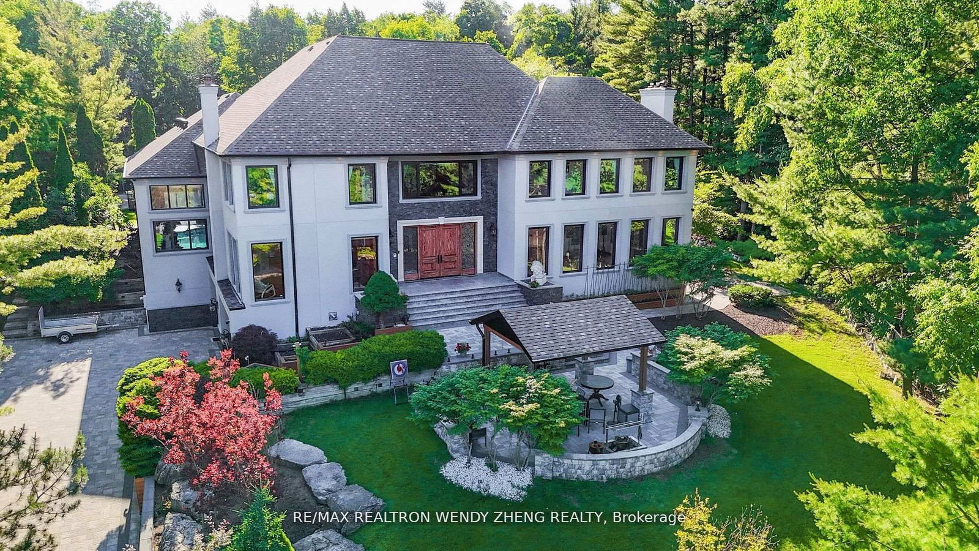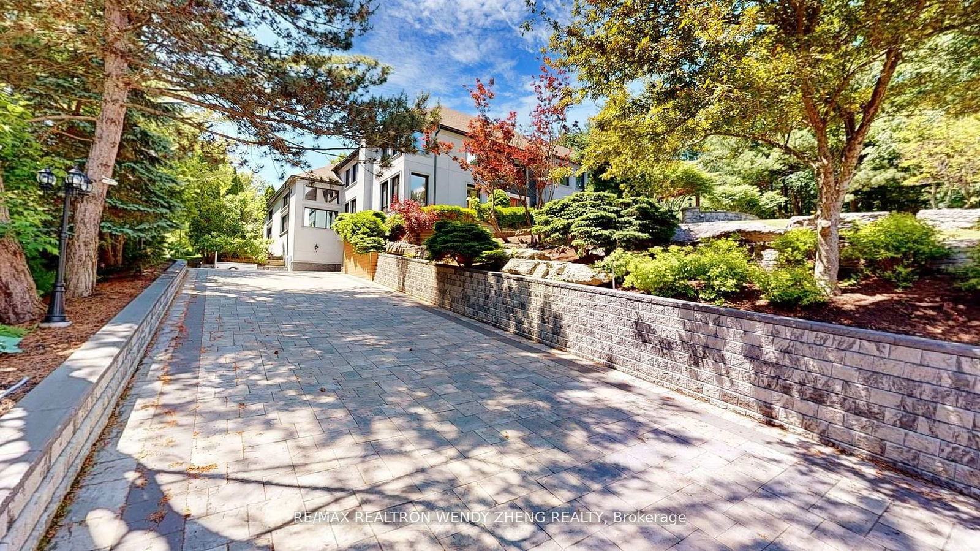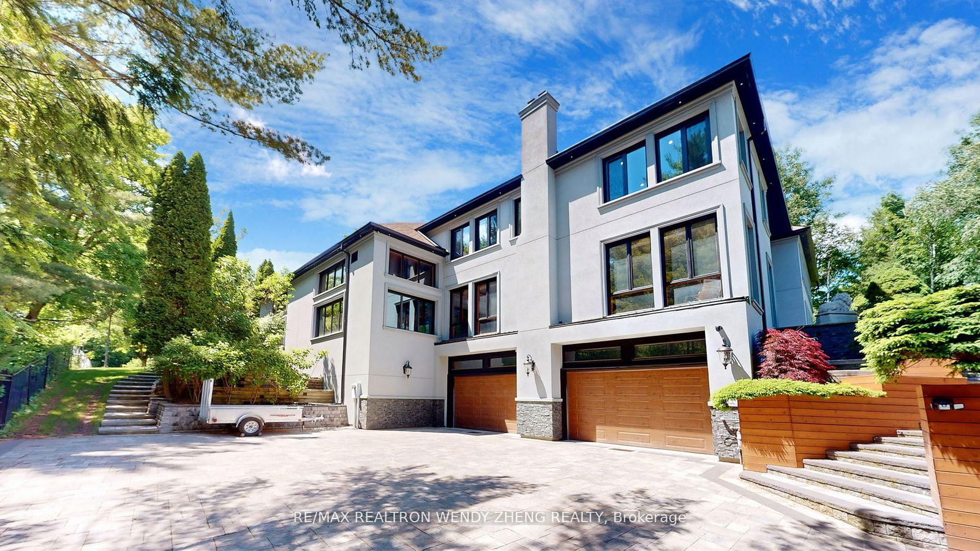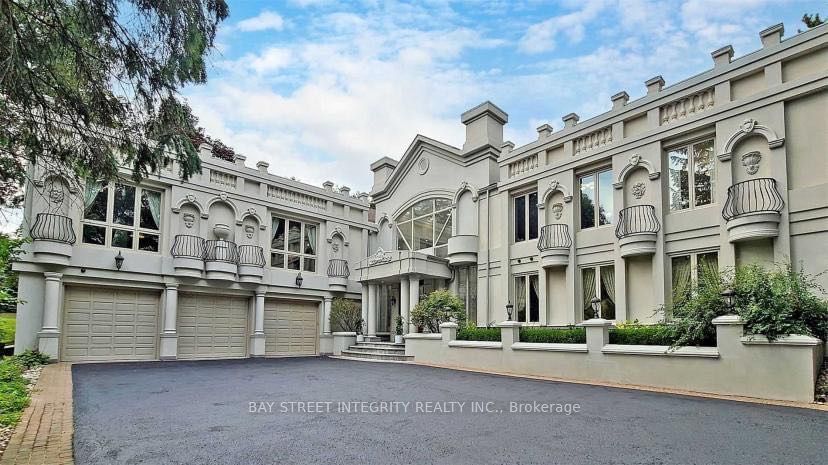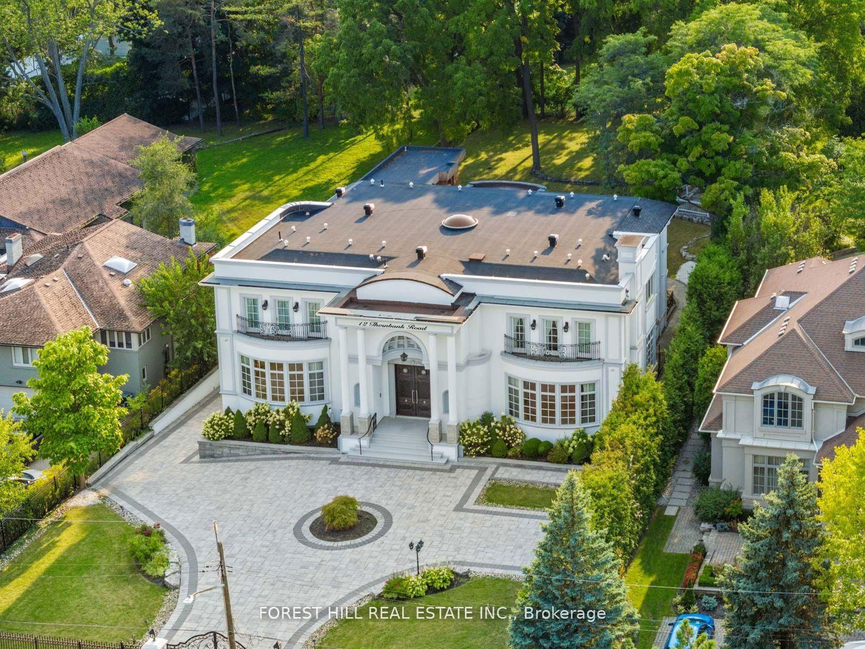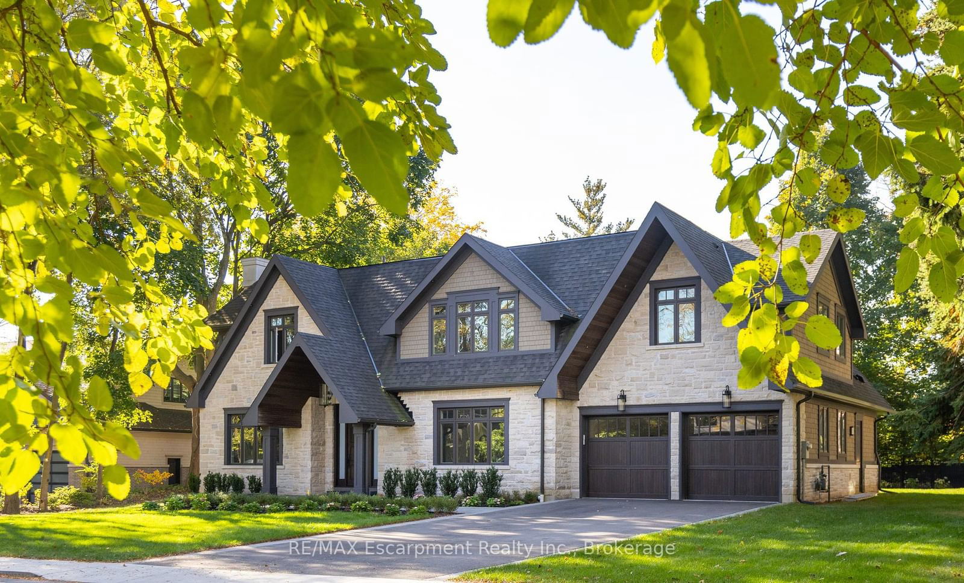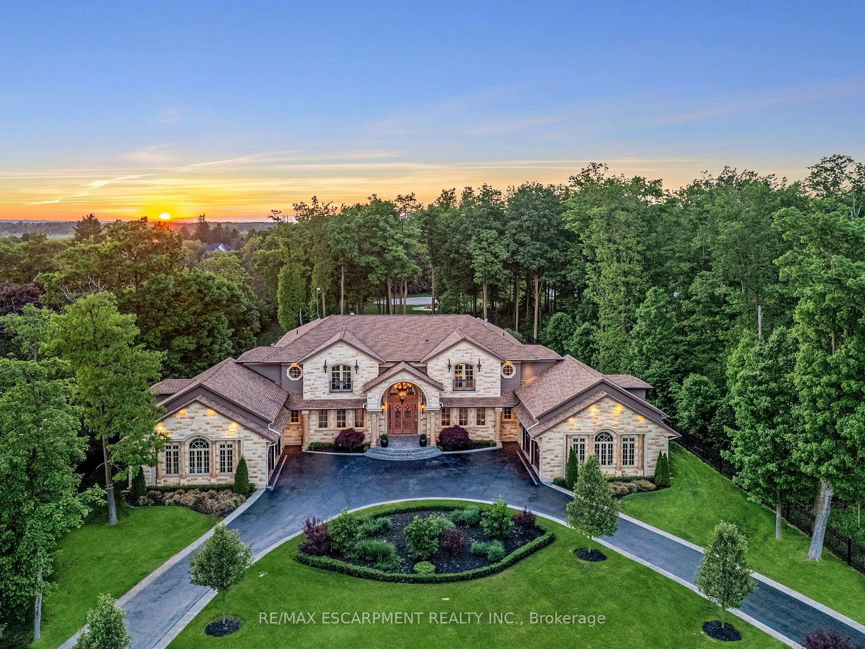Overview
-
Property Type
Detached, 2-Storey
-
Bedrooms
5 + 1
-
Bathrooms
6
-
Basement
Fin W/O
-
Kitchen
1
-
Total Parking
25.5 (4.5 Built-In Garage)
-
Lot Size
280x82.66 (Feet)
-
Taxes
$27,117.00 (2024)
-
Type
Freehold
Property description for 30 Marcus Court, Vaughan, Rural Vaughan, L6A 1G2
Property History for 30 Marcus Court, Vaughan, Rural Vaughan, L6A 1G2
This property has been sold 13 times before.
To view this property's sale price history please sign in or register
Local Real Estate Price Trends
Active listings
Historical Average Selling Price of a Detached in Rural Vaughan
Average Selling Price
3 years ago
$2,142,500
Average Selling Price
5 years ago
$3,330,000
Average Selling Price
10 years ago
$1,764,240
Change
Change
Change
Average Selling price
Mortgage Calculator
This data is for informational purposes only.
|
Mortgage Payment per month |
|
|
Principal Amount |
Interest |
|
Total Payable |
Amortization |
Closing Cost Calculator
This data is for informational purposes only.
* A down payment of less than 20% is permitted only for first-time home buyers purchasing their principal residence. The minimum down payment required is 5% for the portion of the purchase price up to $500,000, and 10% for the portion between $500,000 and $1,500,000. For properties priced over $1,500,000, a minimum down payment of 20% is required.

