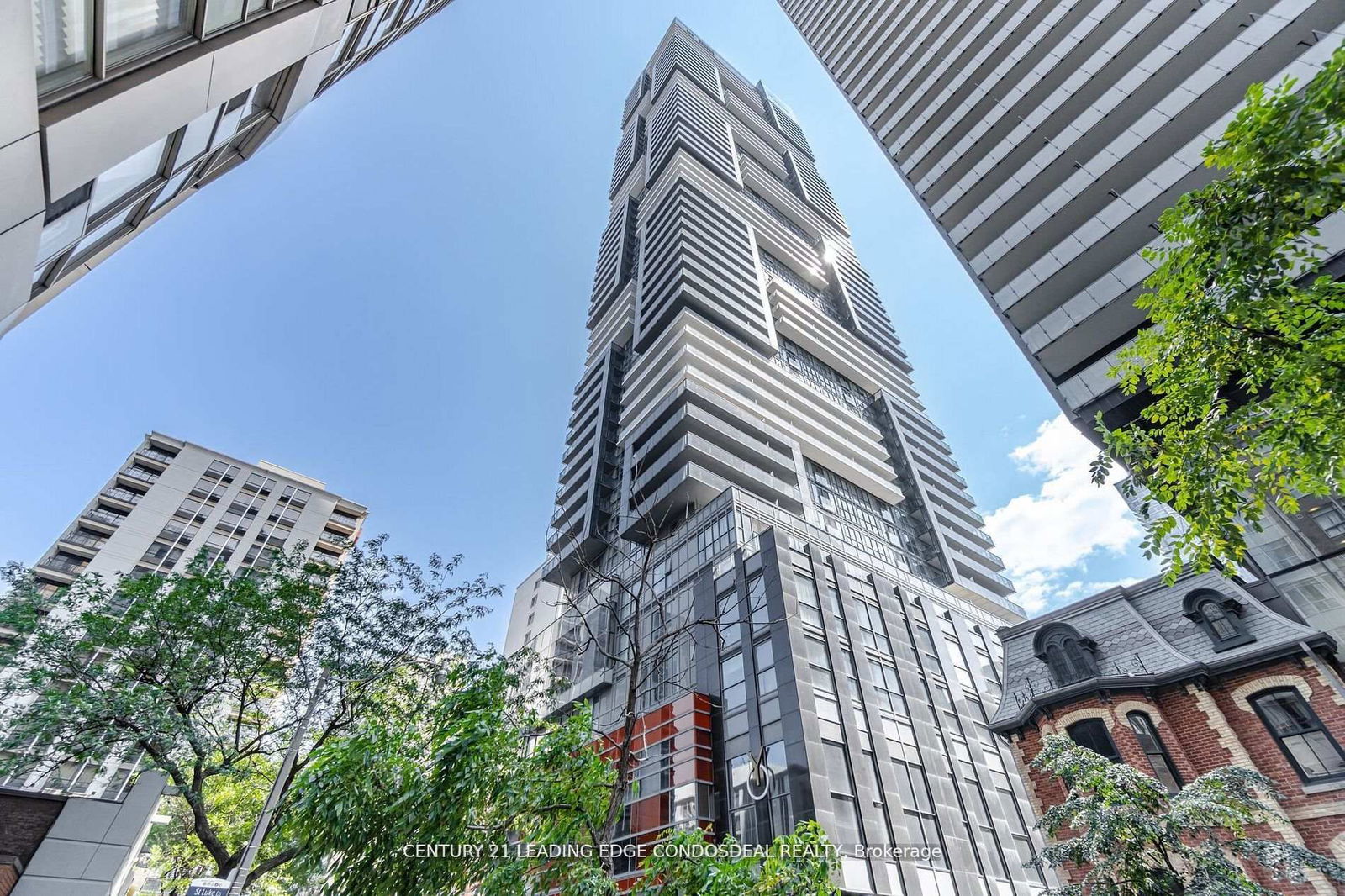Overview
-
Property Type
Condo Apt, Apartment
-
Bedrooms
1 + 1
-
Bathrooms
1
-
Square Feet
500-599
-
Exposure
West
-
Total Parking
1 Underground Garage
-
Maintenance
$355
-
Taxes
n/a
-
Balcony
Open
Property Description
Property description for 2110-195 Commerce Street, Vaughan
Estimated price
Schools
Create your free account to explore schools near 2110-195 Commerce Street, Vaughan.
Neighbourhood Amenities & Points of Interest
Find amenities near 2110-195 Commerce Street, Vaughan
There are no amenities available for this property at the moment.
Local Real Estate Price Trends for Condo Apt in Vaughan Corporate Centre
Active listings
Average Selling Price of a Condo Apt
August 2025
$501,308
Last 3 Months
$525,856
Last 12 Months
$554,355
August 2024
$581,034
Last 3 Months LY
$573,905
Last 12 Months LY
$597,016
Change
Change
Change
Number of Condo Apt Sold
August 2025
13
Last 3 Months
12
Last 12 Months
13
August 2024
20
Last 3 Months LY
17
Last 12 Months LY
15
Change
Change
Change
How many days Condo Apt takes to sell (DOM)
August 2025
41
Last 3 Months
41
Last 12 Months
38
August 2024
29
Last 3 Months LY
30
Last 12 Months LY
31
Change
Change
Change
Average Selling price
Inventory Graph
Mortgage Calculator
This data is for informational purposes only.
|
Mortgage Payment per month |
|
|
Principal Amount |
Interest |
|
Total Payable |
Amortization |
Closing Cost Calculator
This data is for informational purposes only.
* A down payment of less than 20% is permitted only for first-time home buyers purchasing their principal residence. The minimum down payment required is 5% for the portion of the purchase price up to $500,000, and 10% for the portion between $500,000 and $1,500,000. For properties priced over $1,500,000, a minimum down payment of 20% is required.



























