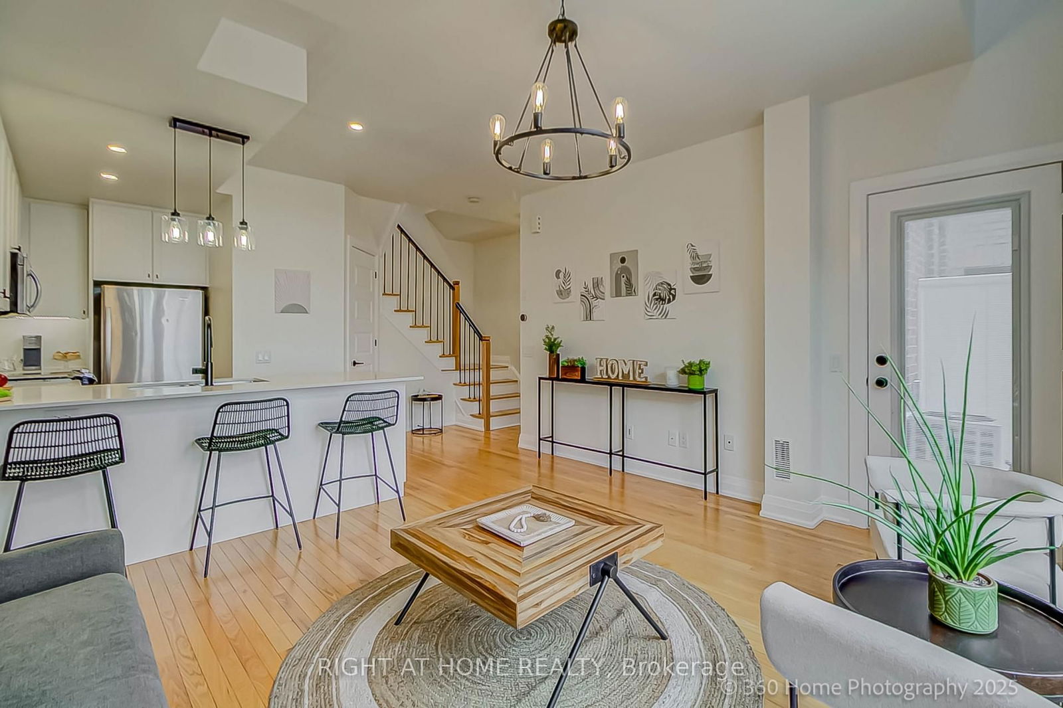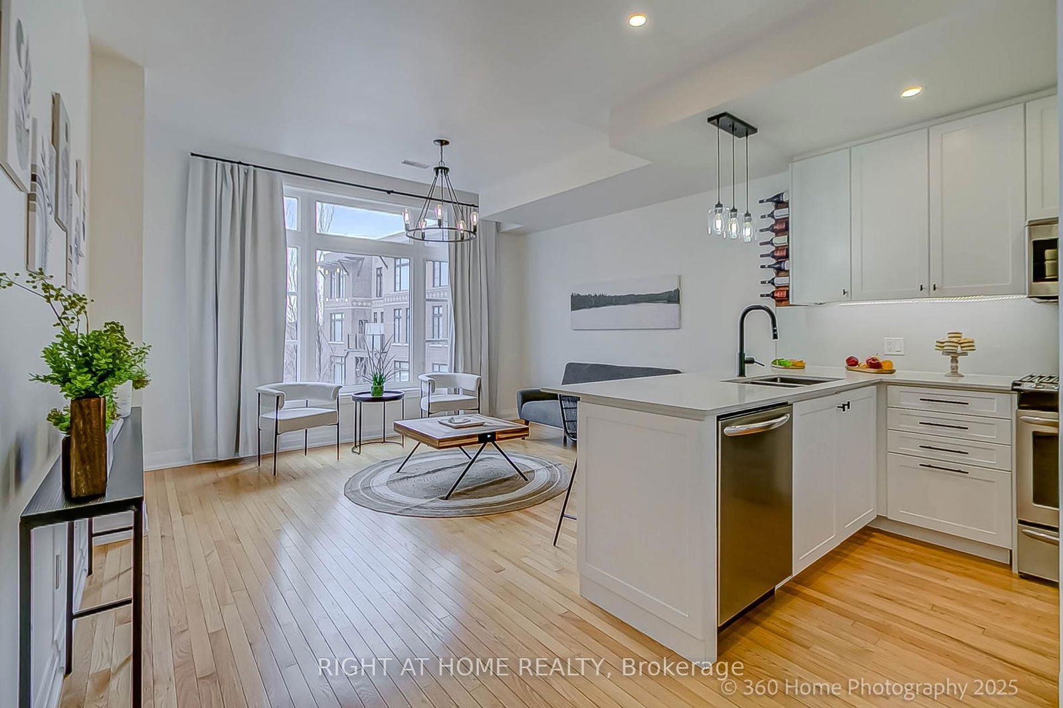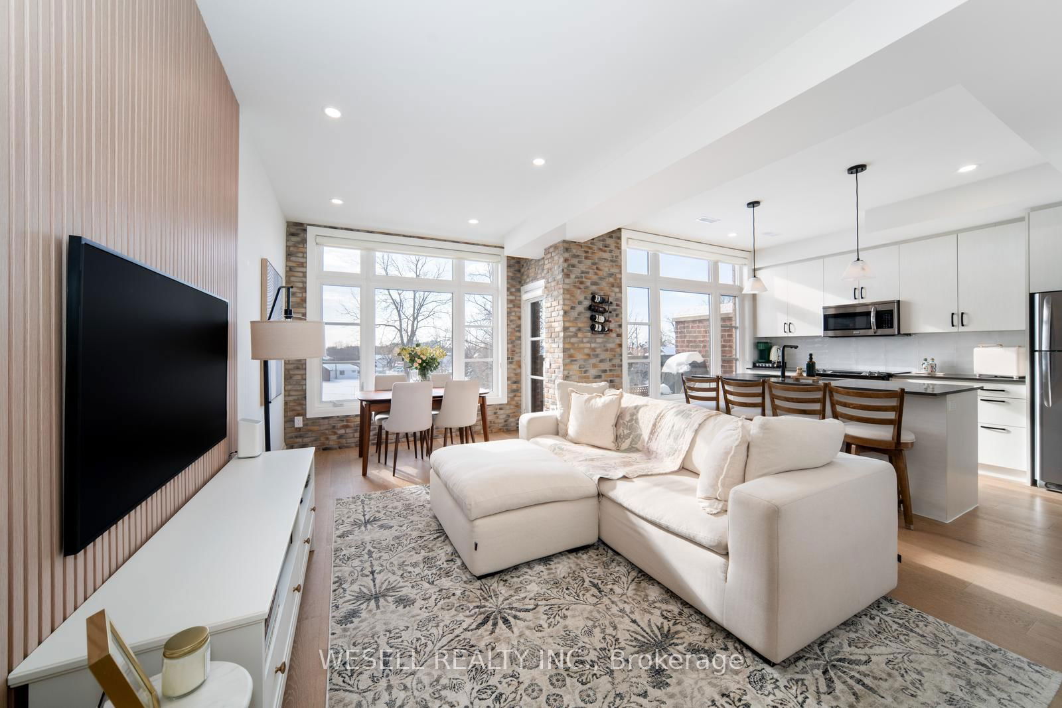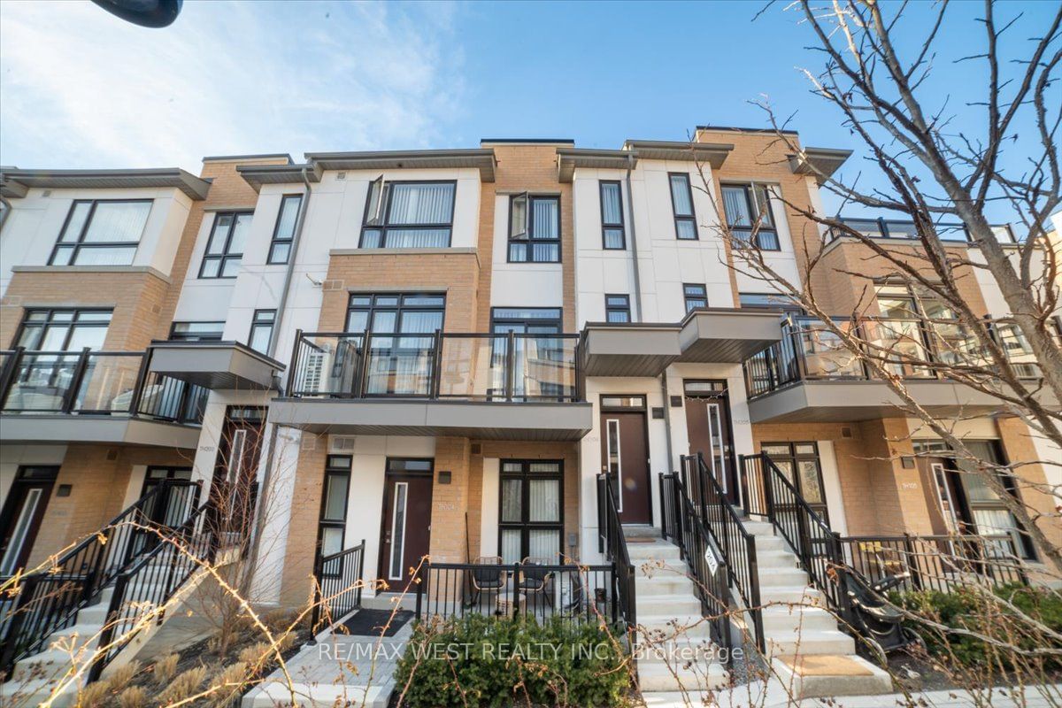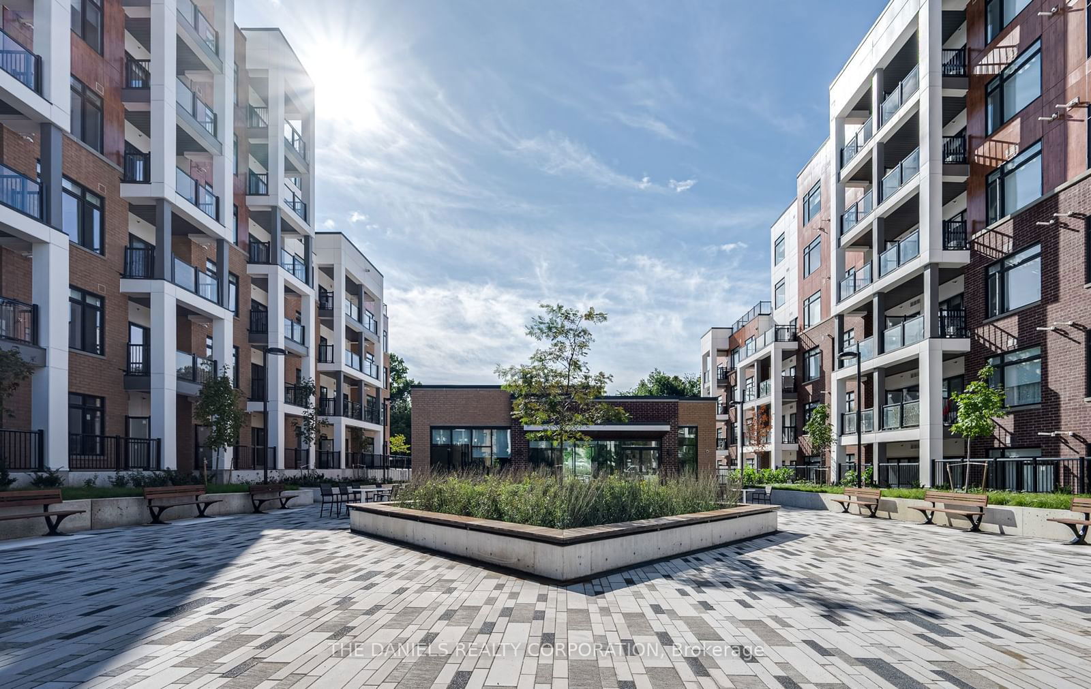Overview
-
Property Type
Condo Townhouse, Stacked Townhouse
-
Bedrooms
2
-
Bathrooms
2
-
Square Feet
900-999
-
Exposure
West
-
Total Parking
1
-
Maintenance
$396
-
Taxes
$3,055.09 (2024)
-
Balcony
Open
Property Description
Property description for 31-8169 Kipling Avenue, Vaughan
Property History
Property history for 31-8169 Kipling Avenue, Vaughan
This property has been sold 7 times before. Create your free account to explore sold prices, detailed property history, and more insider data.
Estimated price
Schools
Create your free account to explore schools near 31-8169 Kipling Avenue, Vaughan.
Neighbourhood Amenities & Points of Interest
Create your free account to explore amenities near 31-8169 Kipling Avenue, Vaughan.Local Real Estate Price Trends for Condo Townhouse in West Woodbridge
Active listings
Average Selling Price of a Condo Townhouse
May 2025
$819,000
Last 3 Months
$932,778
Last 12 Months
$923,903
May 2024
$895,000
Last 3 Months LY
$902,667
Last 12 Months LY
$760,178
Change
Change
Change
Historical Average Selling Price of a Condo Townhouse in West Woodbridge
Average Selling Price
3 years ago
$950,500
Average Selling Price
5 years ago
$743,333
Average Selling Price
10 years ago
$510,500
Change
Change
Change
How many days Condo Townhouse takes to sell (DOM)
May 2025
32
Last 3 Months
21
Last 12 Months
21
May 2024
8
Last 3 Months LY
17
Last 12 Months LY
22
Change
Change
Change
Average Selling price
Mortgage Calculator
This data is for informational purposes only.
|
Mortgage Payment per month |
|
|
Principal Amount |
Interest |
|
Total Payable |
Amortization |
Closing Cost Calculator
This data is for informational purposes only.
* A down payment of less than 20% is permitted only for first-time home buyers purchasing their principal residence. The minimum down payment required is 5% for the portion of the purchase price up to $500,000, and 10% for the portion between $500,000 and $1,500,000. For properties priced over $1,500,000, a minimum down payment of 20% is required.

