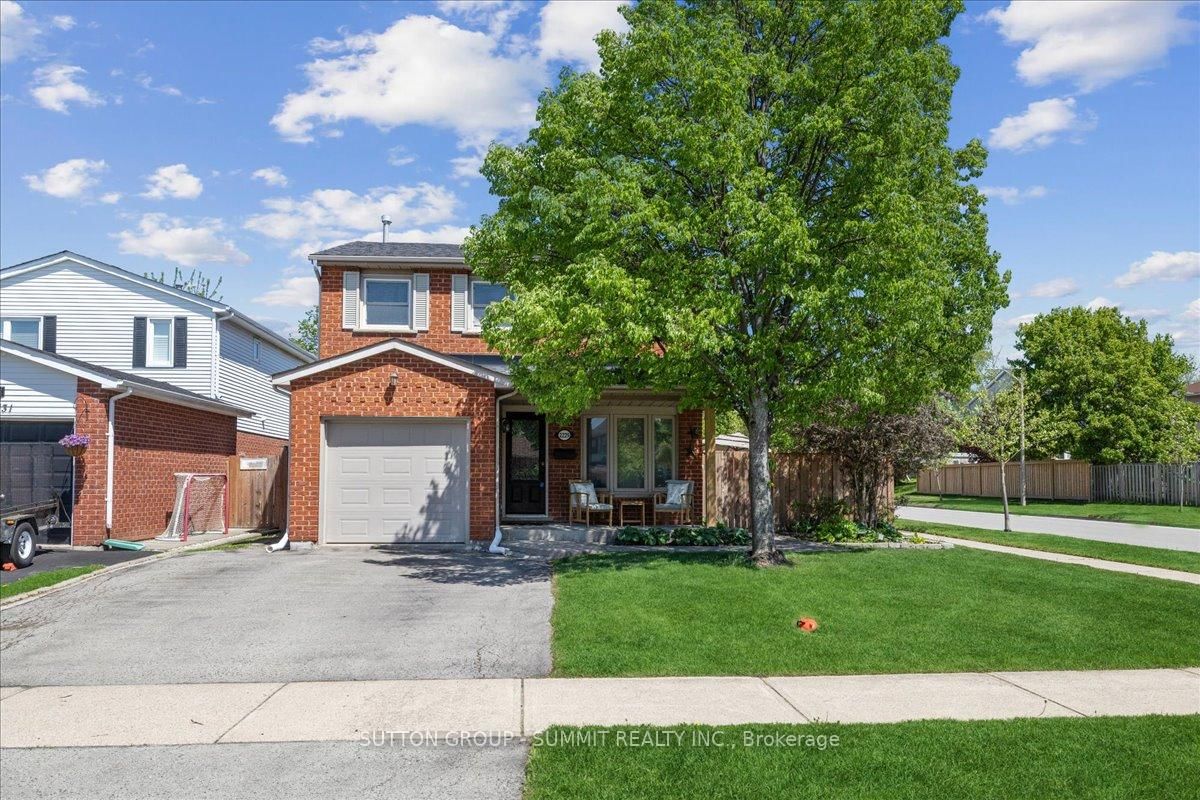Overview
-
Property Type
Detached, Backsplit 4
-
Bedrooms
3 + 1
-
Bathrooms
4
-
Basement
Finished
-
Kitchen
1
-
Total Parking
4 (2 Attached Garage)
-
Lot Size
44.95x129 (Feet)
-
Taxes
$5,257.27 (2025)
-
Type
Freehold
Property Description
Property description for 427 Dansbury Drive, Waterloo
Property History
Property history for 427 Dansbury Drive, Waterloo
This property has been sold 1 time before. Create your free account to explore sold prices, detailed property history, and more insider data.
Schools
Create your free account to explore schools near 427 Dansbury Drive, Waterloo.
Neighbourhood Amenities & Points of Interest
Find amenities near 427 Dansbury Drive, Waterloo
There are no amenities available for this property at the moment.
Local Real Estate Price Trends for Detached in Waterloo
Active listings
Average Selling Price of a Detached
August 2025
$896,280
Last 3 Months
$922,025
Last 12 Months
$952,273
August 2024
$1,107,467
Last 3 Months LY
$1,073,995
Last 12 Months LY
$1,029,661
Change
Change
Change
Historical Average Selling Price of a Detached in
Average Selling Price
3 years ago
$870,107
Average Selling Price
5 years ago
$745,594
Average Selling Price
10 years ago
$394,971
Change
Change
Change
Number of Detached Sold
August 2025
41
Last 3 Months
54
Last 12 Months
39
August 2024
24
Last 3 Months LY
35
Last 12 Months LY
30
Change
Change
Change
How many days Detached takes to sell (DOM)
August 2025
32
Last 3 Months
29
Last 12 Months
27
August 2024
22
Last 3 Months LY
18
Last 12 Months LY
20
Change
Change
Change
Average Selling price
Inventory Graph
Mortgage Calculator
This data is for informational purposes only.
|
Mortgage Payment per month |
|
|
Principal Amount |
Interest |
|
Total Payable |
Amortization |
Closing Cost Calculator
This data is for informational purposes only.
* A down payment of less than 20% is permitted only for first-time home buyers purchasing their principal residence. The minimum down payment required is 5% for the portion of the purchase price up to $500,000, and 10% for the portion between $500,000 and $1,500,000. For properties priced over $1,500,000, a minimum down payment of 20% is required.























































