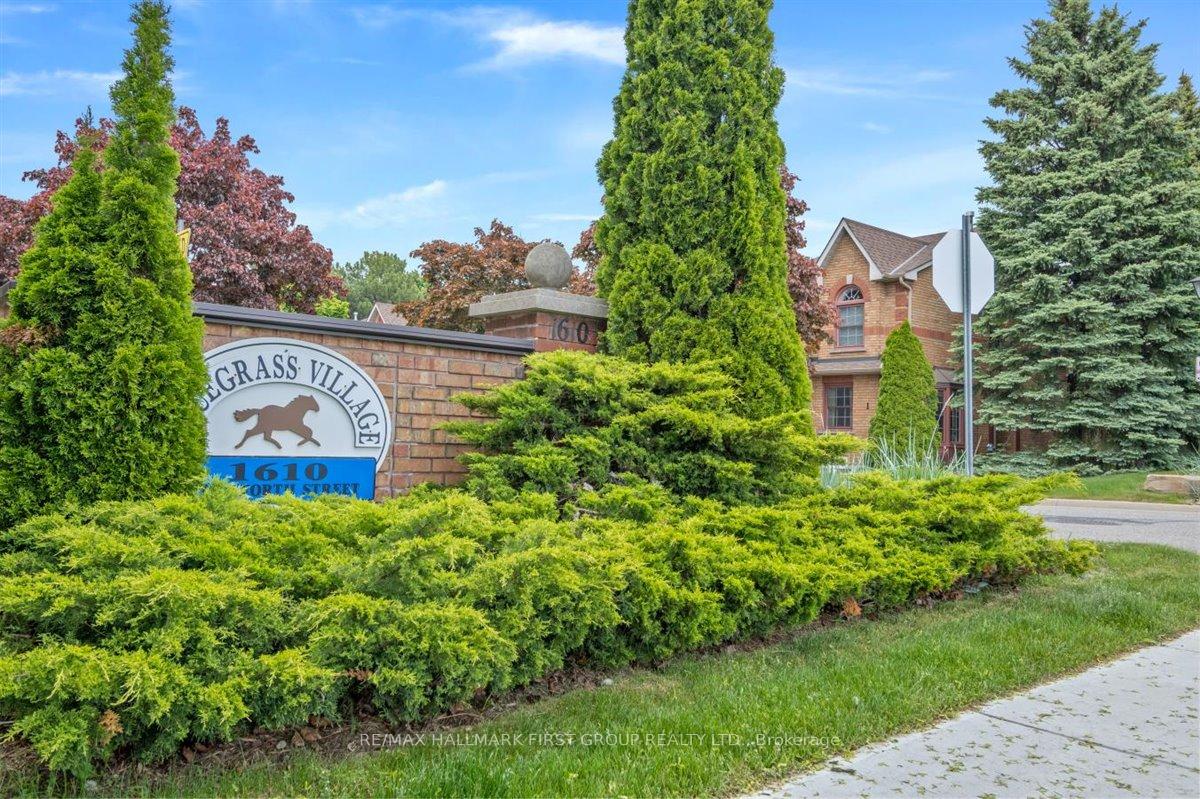Overview
-
Property Type
Condo Townhouse, 3-Storey
-
Bedrooms
3
-
Bathrooms
3
-
Square Feet
1600-1799
-
Exposure
West
-
Total Parking
2 (1 Built-In Garage)
-
Maintenance
$236
-
Taxes
$6,248.00 (2025)
-
Balcony
Open
Property Description
Property description for 79-7 Shawfield Way, Whitby
Property History
Property history for 79-7 Shawfield Way, Whitby
This property has been sold 1 time before. Create your free account to explore sold prices, detailed property history, and more insider data.
Schools
Create your free account to explore schools near 79-7 Shawfield Way, Whitby.
Neighbourhood Amenities & Points of Interest
Find amenities near 79-7 Shawfield Way, Whitby
There are no amenities available for this property at the moment.
Local Real Estate Price Trends for Condo Townhouse in Pringle Creek
Active listings
How many days Condo Townhouse takes to sell (DOM)
September 2025
24
Last 3 Months
26
Last 12 Months
23
September 2024
6
Last 3 Months LY
12
Last 12 Months LY
14
Change
Change
Change
Average Selling price
Mortgage Calculator
This data is for informational purposes only.
|
Mortgage Payment per month |
|
|
Principal Amount |
Interest |
|
Total Payable |
Amortization |
Closing Cost Calculator
This data is for informational purposes only.
* A down payment of less than 20% is permitted only for first-time home buyers purchasing their principal residence. The minimum down payment required is 5% for the portion of the purchase price up to $500,000, and 10% for the portion between $500,000 and $1,500,000. For properties priced over $1,500,000, a minimum down payment of 20% is required.

















































