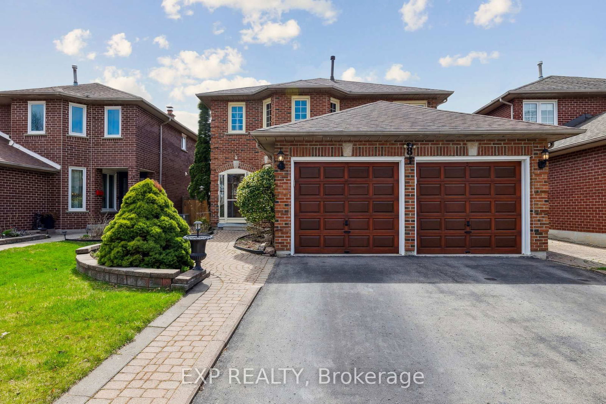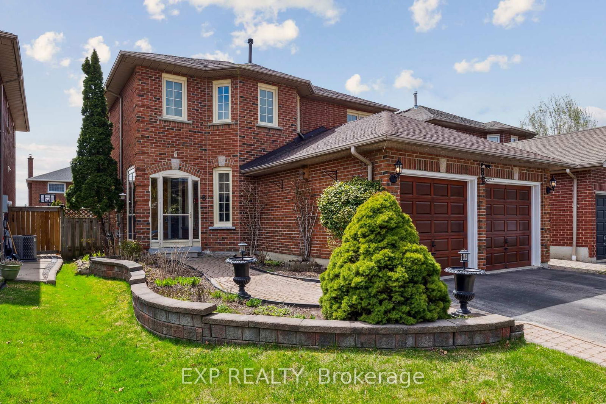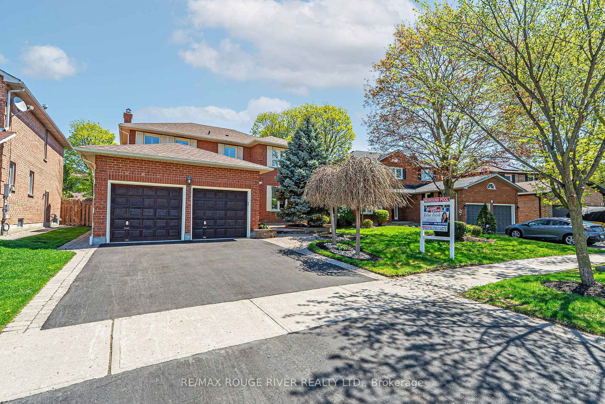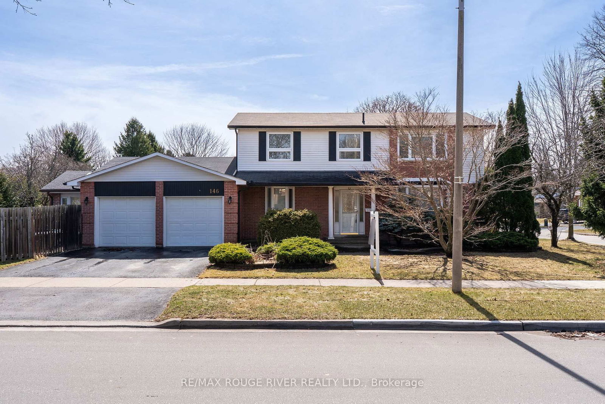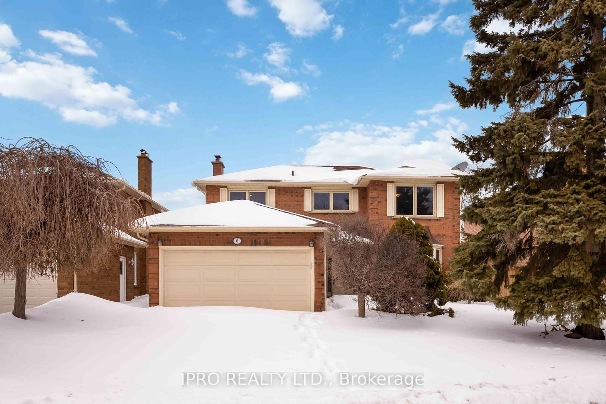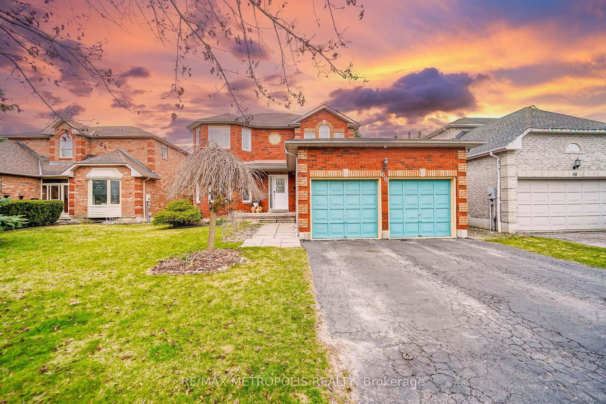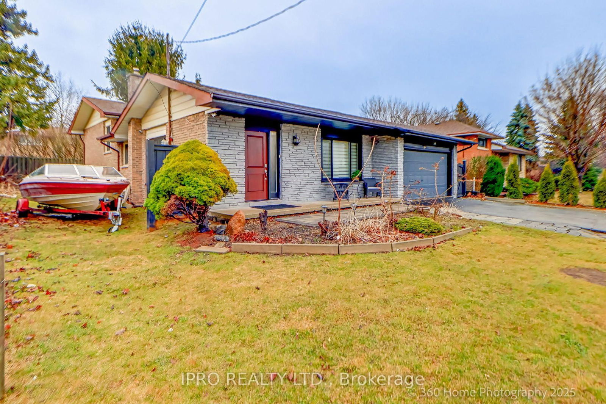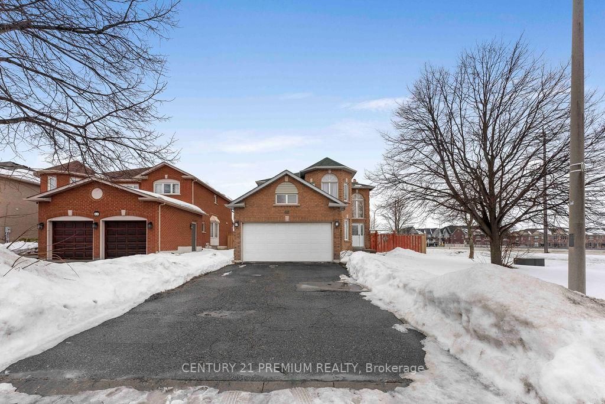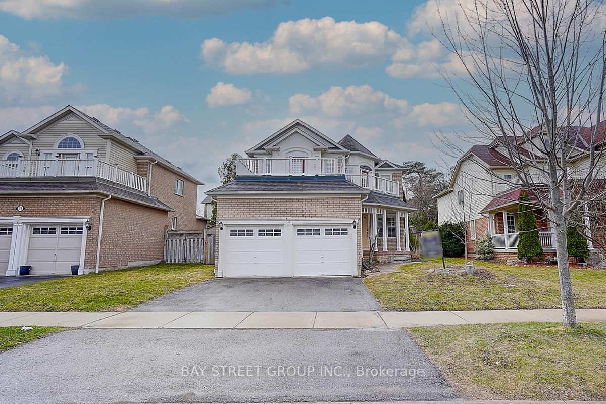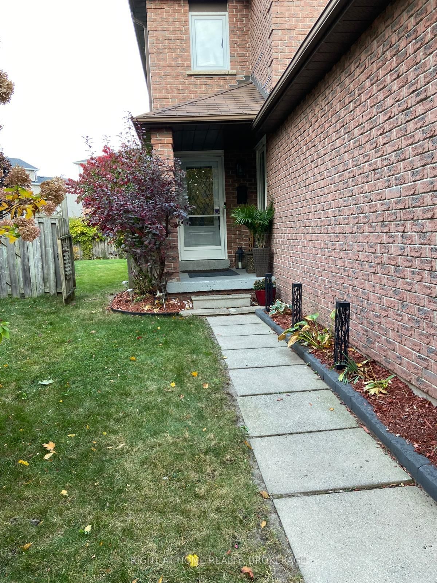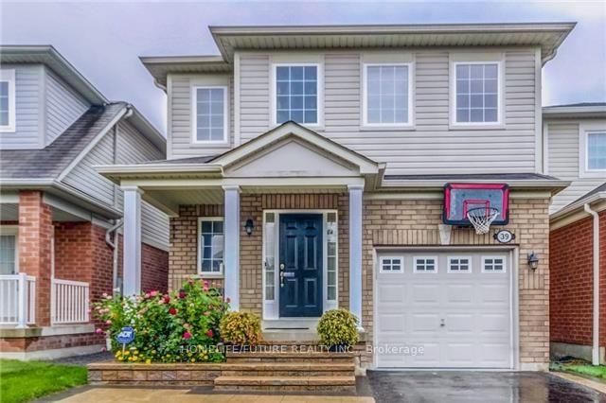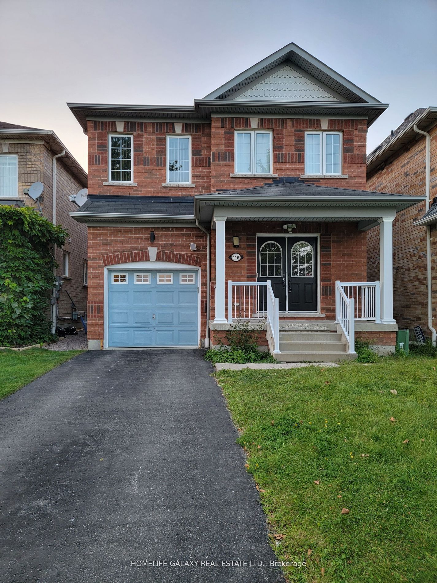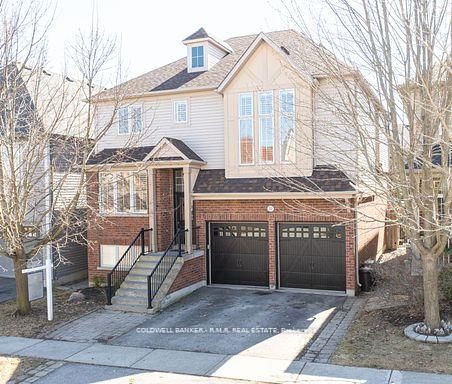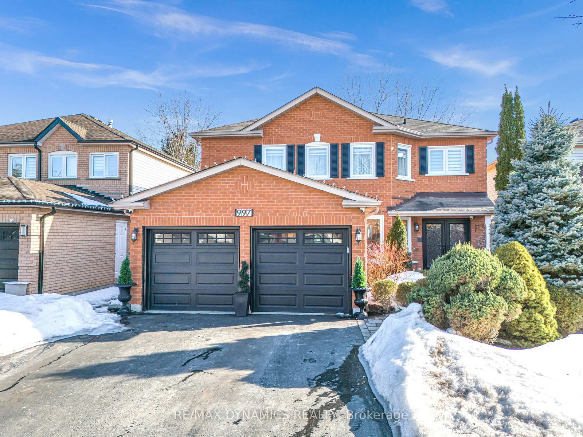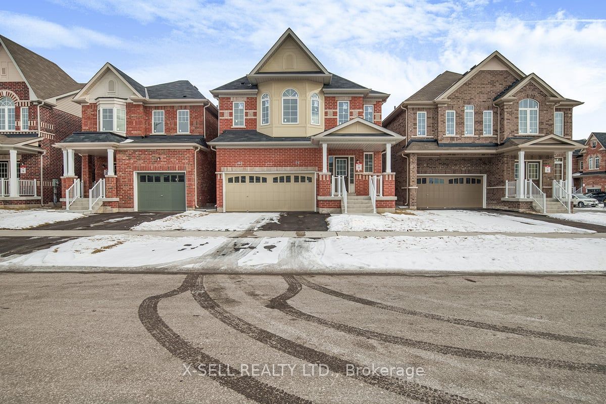Overview
-
Property Type
Detached, 2-Storey
-
Bedrooms
4 + 1
-
Bathrooms
3
-
Basement
Finished
-
Kitchen
1
-
Total Parking
4 (2 Attached Garage)
-
Lot Size
111.73x39.41 (Feet)
-
Taxes
$5,720.75 (2024)
-
Type
Freehold
Property description for 8 Martinet Street, Whitby, Pringle Creek, L1N 8K8
Open house for 8 Martinet Street, Whitby, Pringle Creek, L1N 8K8
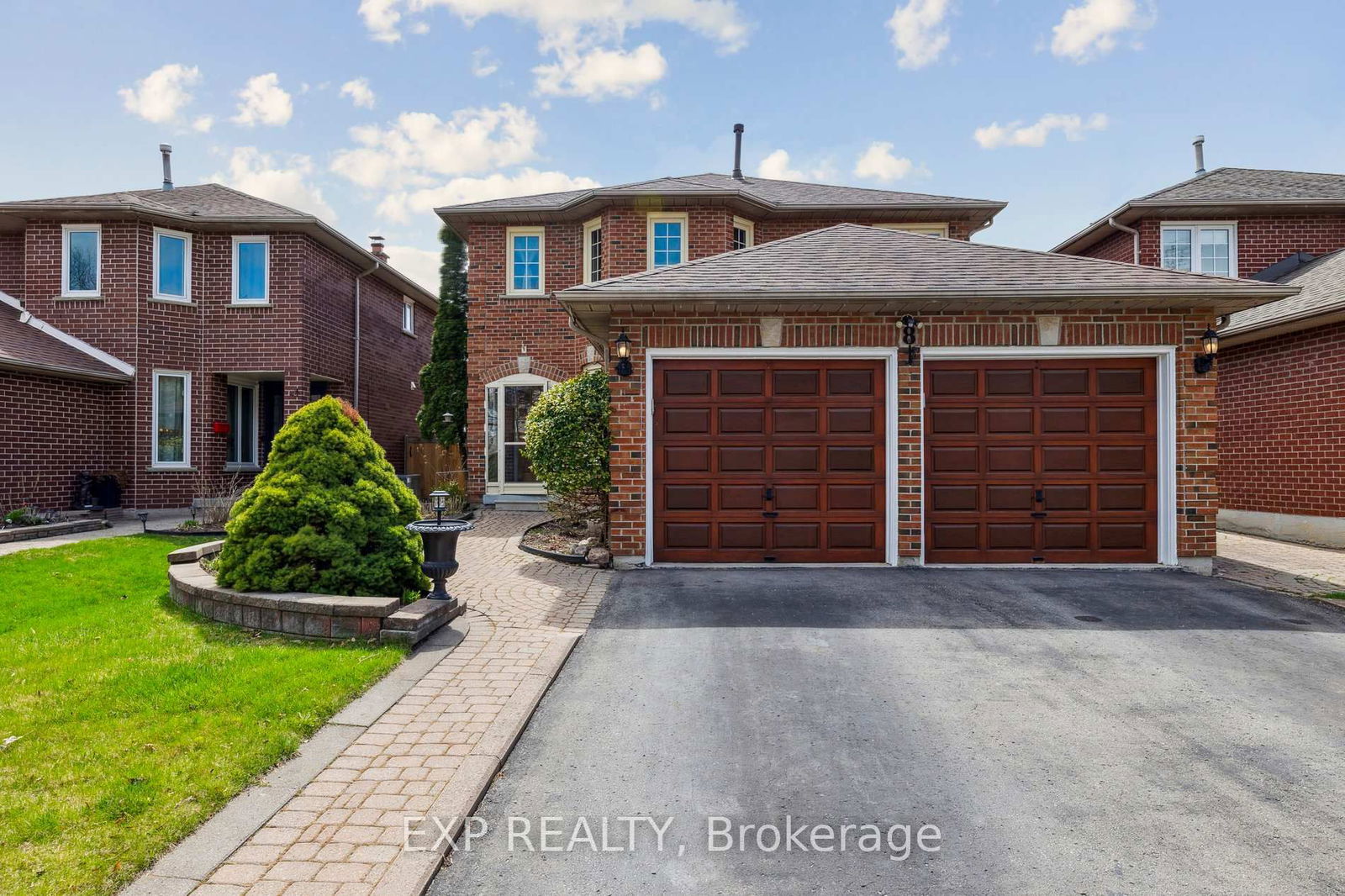
Estimated price
Local Real Estate Price Trends
Active listings
Average Selling Price of a Detached
April 2025
$1,040,818
Last 3 Months
$1,125,338
Last 12 Months
$1,061,045
April 2024
$1,105,008
Last 3 Months LY
$1,111,850
Last 12 Months LY
$1,109,801
Change
Change
Change
Historical Average Selling Price of a Detached in Pringle Creek
Average Selling Price
3 years ago
$1,211,605
Average Selling Price
5 years ago
$700,878
Average Selling Price
10 years ago
$523,672
Change
Change
Change
Number of Detached Sold
April 2025
11
Last 3 Months
9
Last 12 Months
10
April 2024
12
Last 3 Months LY
14
Last 12 Months LY
12
Change
Change
Change
How many days Detached takes to sell (DOM)
April 2025
13
Last 3 Months
11
Last 12 Months
18
April 2024
10
Last 3 Months LY
10
Last 12 Months LY
14
Change
Change
Change
Average Selling price
Inventory Graph
Mortgage Calculator
This data is for informational purposes only.
|
Mortgage Payment per month |
|
|
Principal Amount |
Interest |
|
Total Payable |
Amortization |
Closing Cost Calculator
This data is for informational purposes only.
* A down payment of less than 20% is permitted only for first-time home buyers purchasing their principal residence. The minimum down payment required is 5% for the portion of the purchase price up to $500,000, and 10% for the portion between $500,000 and $1,500,000. For properties priced over $1,500,000, a minimum down payment of 20% is required.

