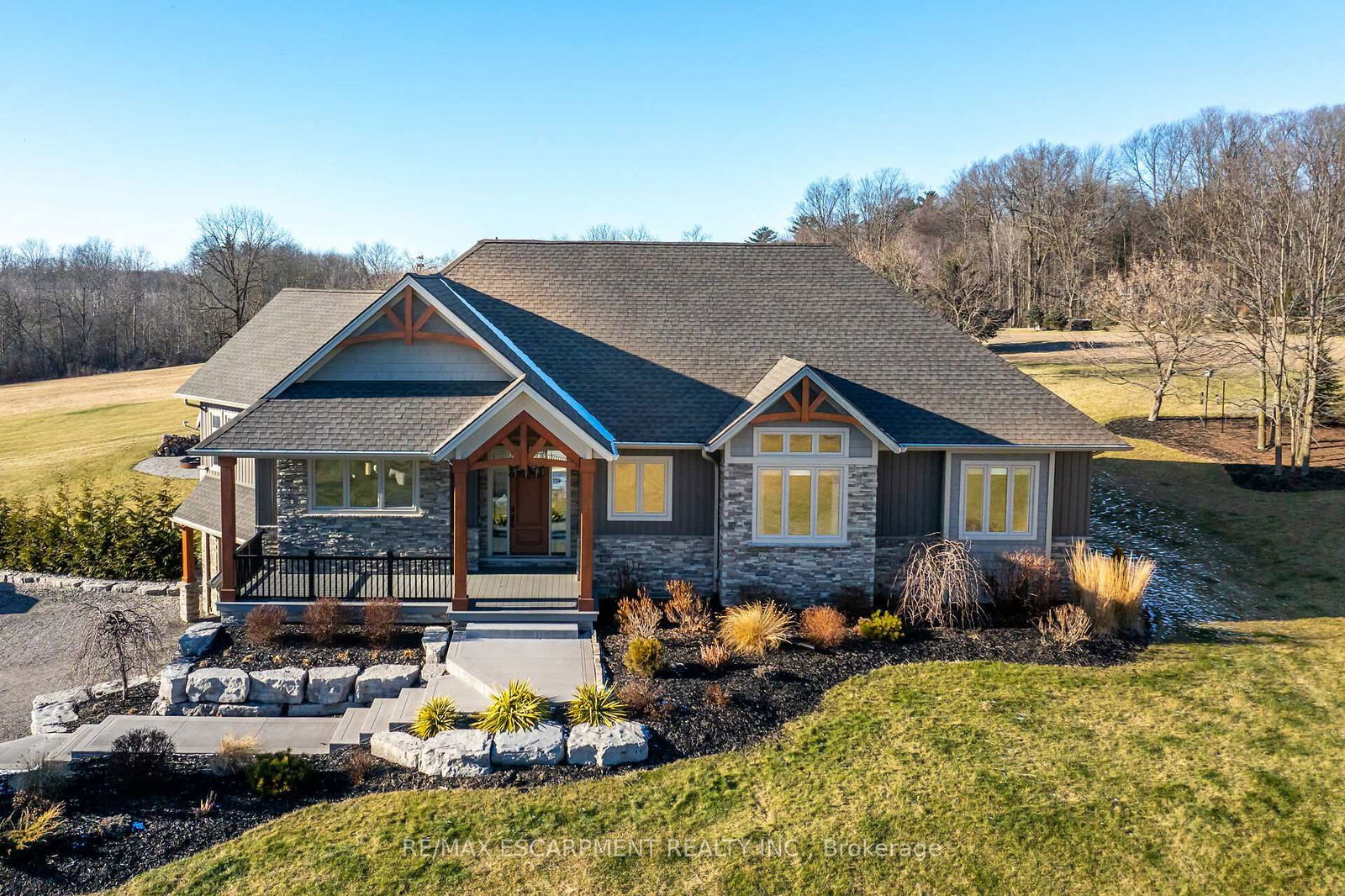Overview
-
Property Type
Detached, Bungalow-Raised
-
Bedrooms
3
-
Bathrooms
3
-
Basement
Finished
-
Kitchen
1
-
Total Parking
7 (3 Attached Garage)
-
Lot Size
330x1346 (Feet)
-
Taxes
$7,610.00 (2024)
-
Type
Freehold
Property Description
Property description for 14401 Warden Avenue, Whitchurch-Stouffville
Property History
Property history for 14401 Warden Avenue, Whitchurch-Stouffville
This property has been sold 3 times before. Create your free account to explore sold prices, detailed property history, and more insider data.
Schools
Create your free account to explore schools near 14401 Warden Avenue, Whitchurch-Stouffville.
Neighbourhood Amenities & Points of Interest
Find amenities near 14401 Warden Avenue, Whitchurch-Stouffville
There are no amenities available for this property at the moment.
Local Real Estate Price Trends for Detached in Rural Whitchurch-Stouffville
Active listings
Average Selling Price of a Detached
September 2025
$1,942,500
Last 3 Months
$1,824,830
Last 12 Months
$2,041,960
September 2024
$2,089,140
Last 3 Months LY
$2,001,904
Last 12 Months LY
$2,123,854
Change
Change
Change
Historical Average Selling Price of a Detached in Rural Whitchurch-Stouffville
Average Selling Price
3 years ago
$1,350,188
Average Selling Price
5 years ago
$1,566,740
Average Selling Price
10 years ago
$1,345,449
Change
Change
Change
How many days Detached takes to sell (DOM)
September 2025
38
Last 3 Months
44
Last 12 Months
46
September 2024
28
Last 3 Months LY
32
Last 12 Months LY
40
Change
Change
Change
Average Selling price
Mortgage Calculator
This data is for informational purposes only.
|
Mortgage Payment per month |
|
|
Principal Amount |
Interest |
|
Total Payable |
Amortization |
Closing Cost Calculator
This data is for informational purposes only.
* A down payment of less than 20% is permitted only for first-time home buyers purchasing their principal residence. The minimum down payment required is 5% for the portion of the purchase price up to $500,000, and 10% for the portion between $500,000 and $1,500,000. For properties priced over $1,500,000, a minimum down payment of 20% is required.




















































