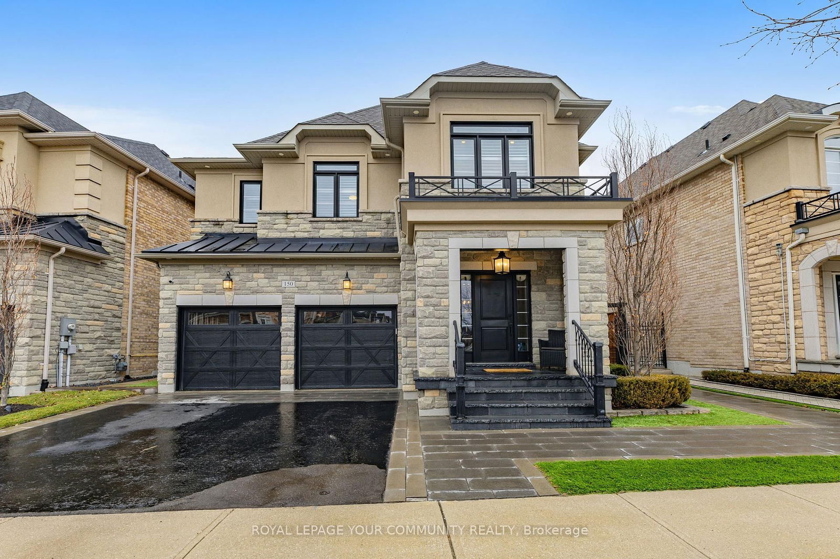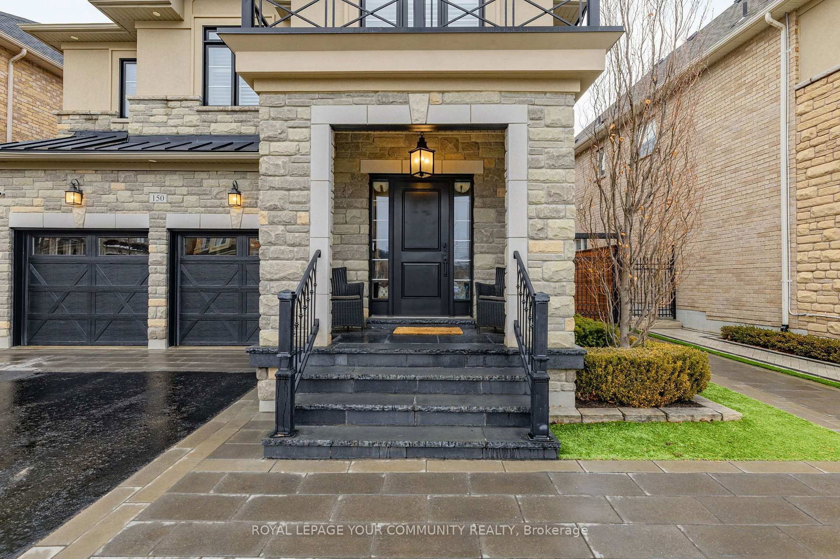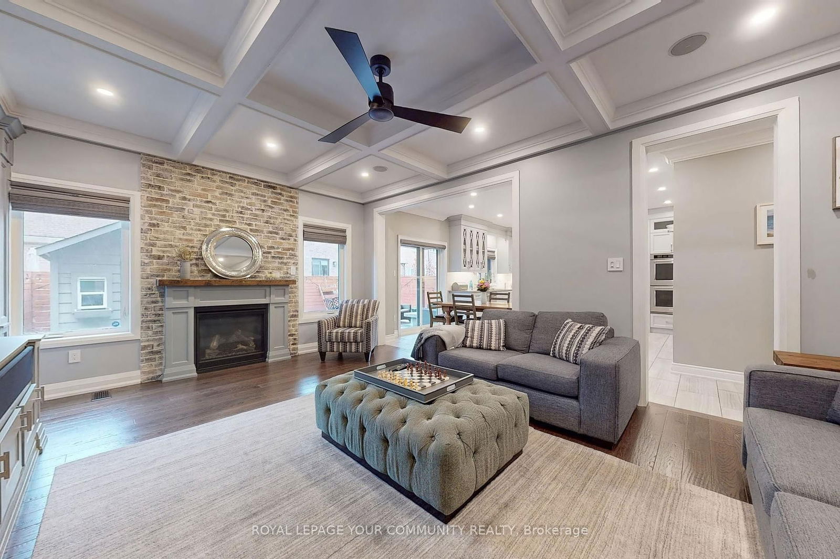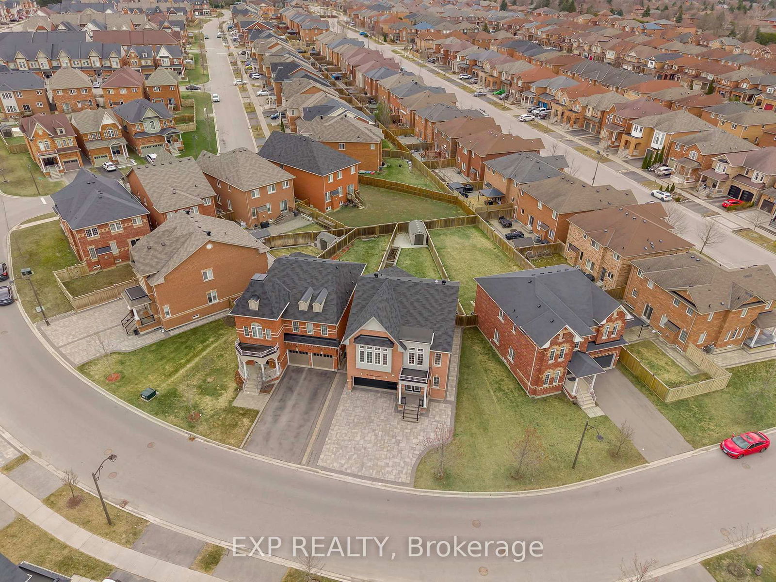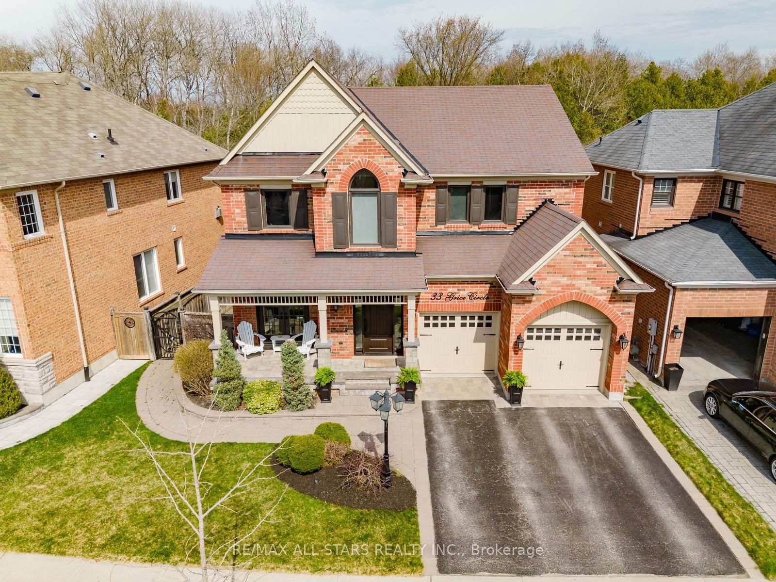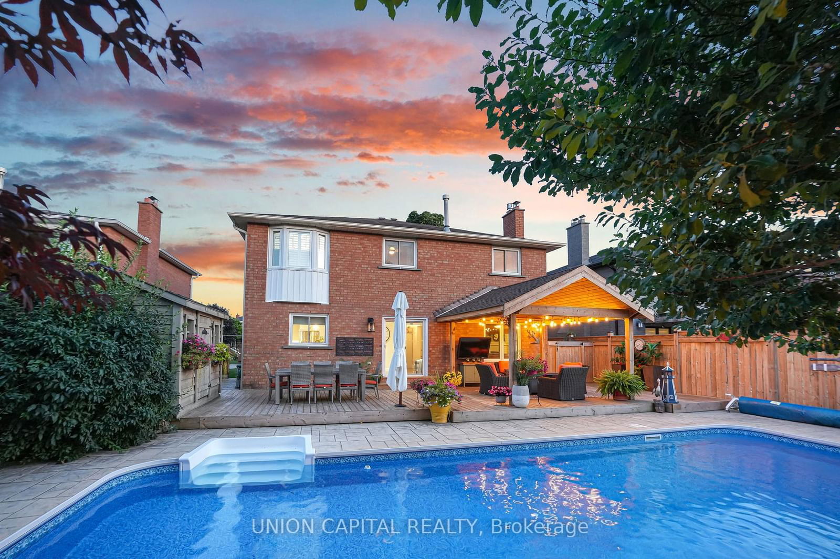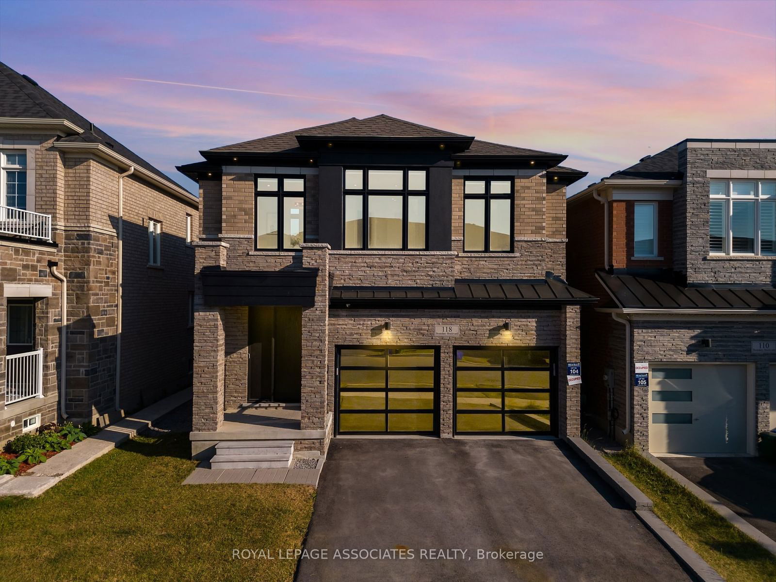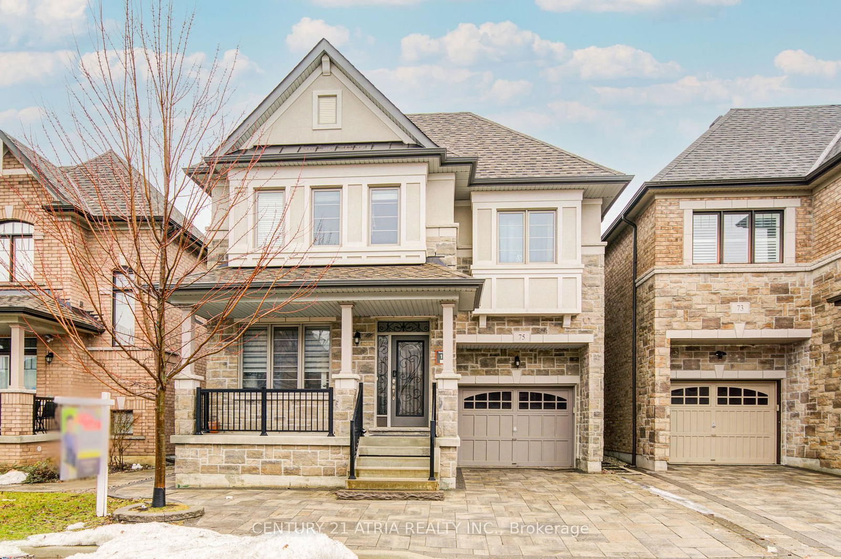Overview
-
Property Type
Detached, 2-Storey
-
Bedrooms
4
-
Bathrooms
5
-
Basement
Finished
-
Kitchen
1
-
Total Parking
4 (2 Attached Garage)
-
Lot Size
91.31x52.89 (Feet)
-
Taxes
$7,088.81 (2024)
-
Type
Freehold
Property description for 150 Creekland Avenue, Whitchurch-Stouffville, Stouffville, L4A 1Y9
Open house for 150 Creekland Avenue, Whitchurch-Stouffville, Stouffville, L4A 1Y9
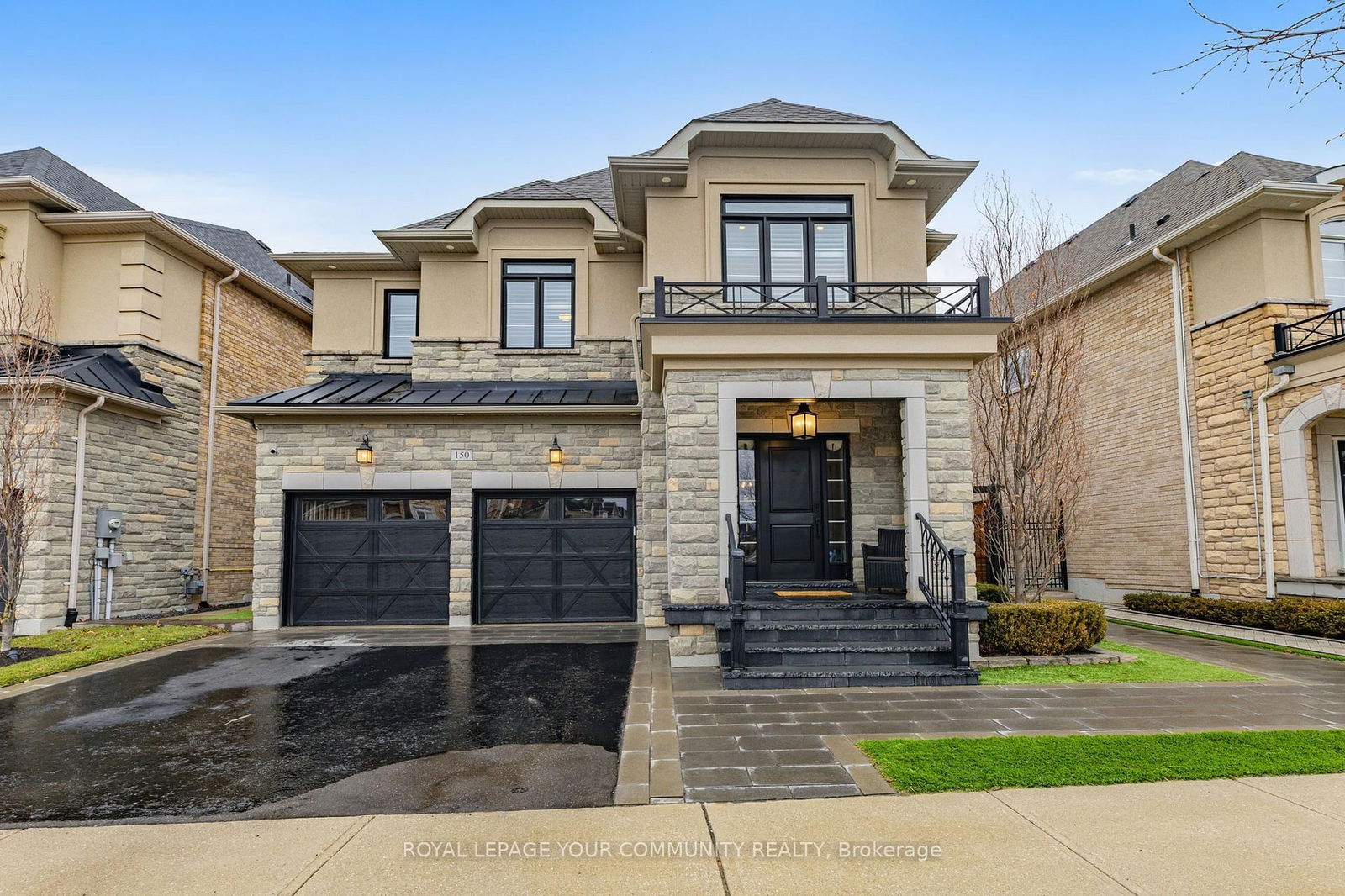
Local Real Estate Price Trends
Active listings
Average Selling Price of a Detached
April 2025
$1,281,176
Last 3 Months
$1,324,339
Last 12 Months
$1,353,077
April 2024
$1,537,255
Last 3 Months LY
$1,502,820
Last 12 Months LY
$1,424,088
Change
Change
Change
Historical Average Selling Price of a Detached in Stouffville
Average Selling Price
3 years ago
$1,493,272
Average Selling Price
5 years ago
$955,847
Average Selling Price
10 years ago
$711,816
Change
Change
Change
Number of Detached Sold
April 2025
17
Last 3 Months
15
Last 12 Months
19
April 2024
27
Last 3 Months LY
26
Last 12 Months LY
24
Change
Change
Change
How many days Detached takes to sell (DOM)
April 2025
32
Last 3 Months
28
Last 12 Months
33
April 2024
17
Last 3 Months LY
15
Last 12 Months LY
18
Change
Change
Change
Average Selling price
Inventory Graph
Mortgage Calculator
This data is for informational purposes only.
|
Mortgage Payment per month |
|
|
Principal Amount |
Interest |
|
Total Payable |
Amortization |
Closing Cost Calculator
This data is for informational purposes only.
* A down payment of less than 20% is permitted only for first-time home buyers purchasing their principal residence. The minimum down payment required is 5% for the portion of the purchase price up to $500,000, and 10% for the portion between $500,000 and $1,500,000. For properties priced over $1,500,000, a minimum down payment of 20% is required.

