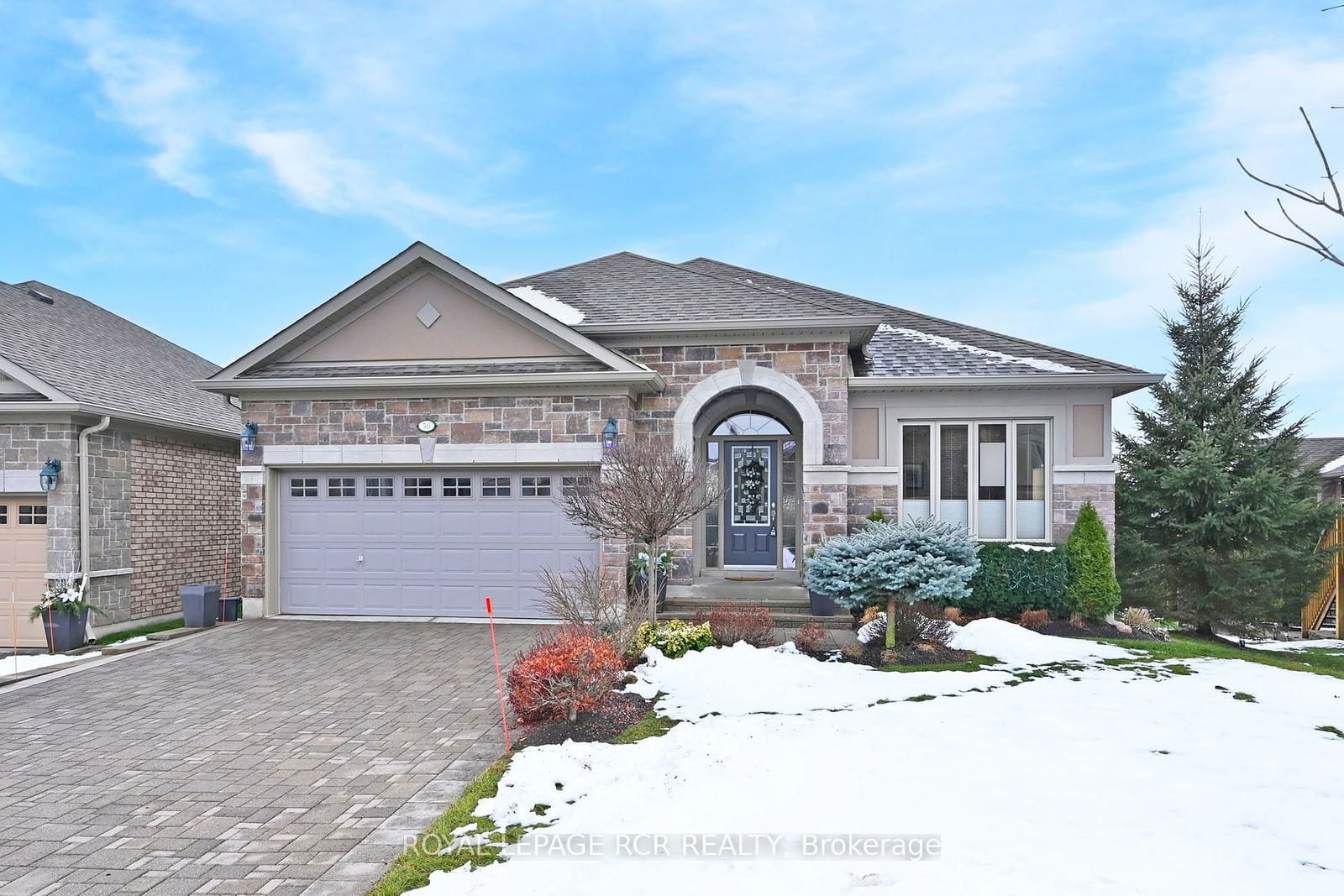Overview
-
Property Type
Det Condo, Bungalow
-
Bedrooms
2 + 1
-
Bathrooms
3
-
Square Feet
1400-1599
-
Exposure
North
-
Total Parking
4 (2 Attached Garage)
-
Maintenance
$240
-
Taxes
$5,249.07 (2025)
-
Balcony
None
Property Description
Property description for 18-152 Devonshire Drive, Wilmot
Property History
Property history for 18-152 Devonshire Drive, Wilmot
This property has been sold 1 time before. Create your free account to explore sold prices, detailed property history, and more insider data.
Schools
Create your free account to explore schools near 18-152 Devonshire Drive, Wilmot.
Neighbourhood Amenities & Points of Interest
Find amenities near 18-152 Devonshire Drive, Wilmot
There are no amenities available for this property at the moment.
Local Real Estate Price Trends for Det Condo in Wilmot
Active listings
Average Selling price
Mortgage Calculator
This data is for informational purposes only.
|
Mortgage Payment per month |
|
|
Principal Amount |
Interest |
|
Total Payable |
Amortization |
Closing Cost Calculator
This data is for informational purposes only.
* A down payment of less than 20% is permitted only for first-time home buyers purchasing their principal residence. The minimum down payment required is 5% for the portion of the purchase price up to $500,000, and 10% for the portion between $500,000 and $1,500,000. For properties priced over $1,500,000, a minimum down payment of 20% is required.

























































