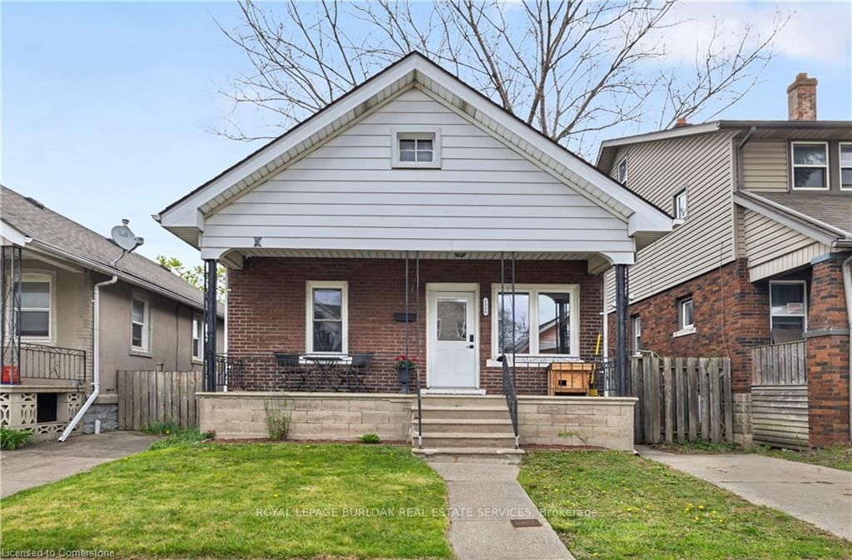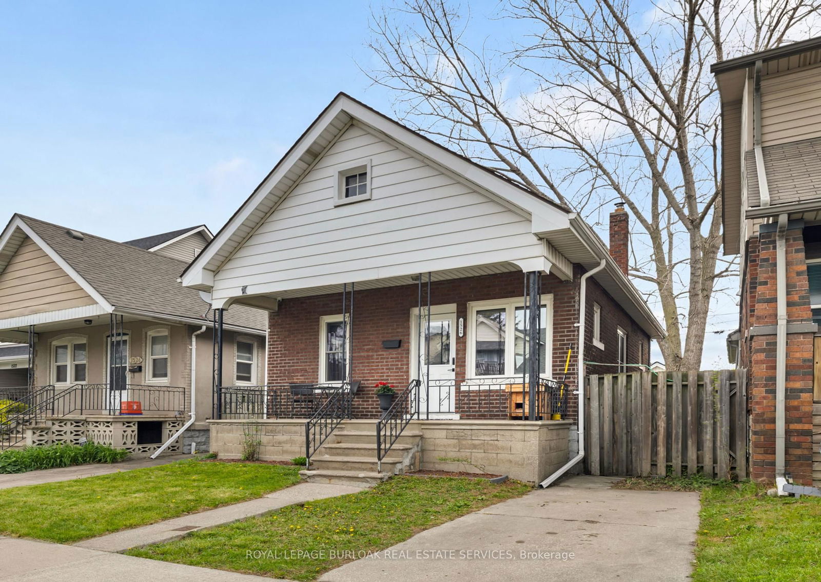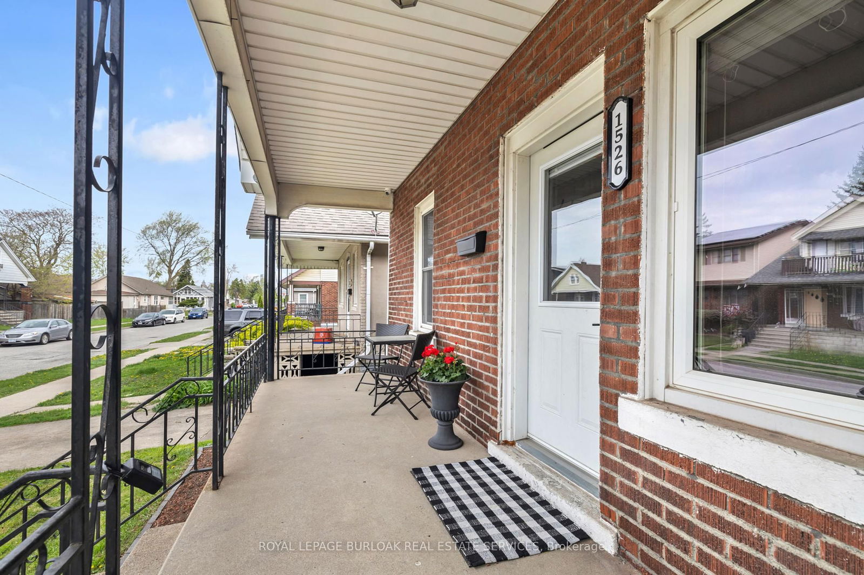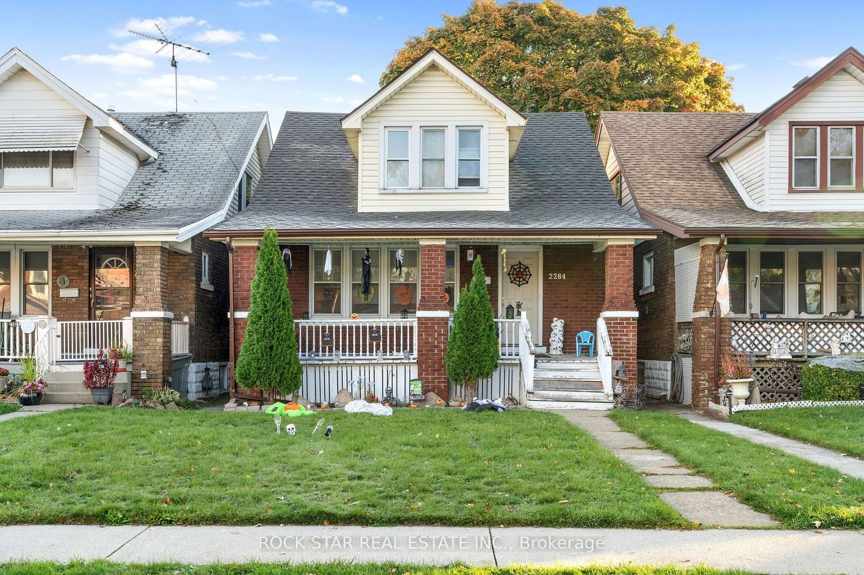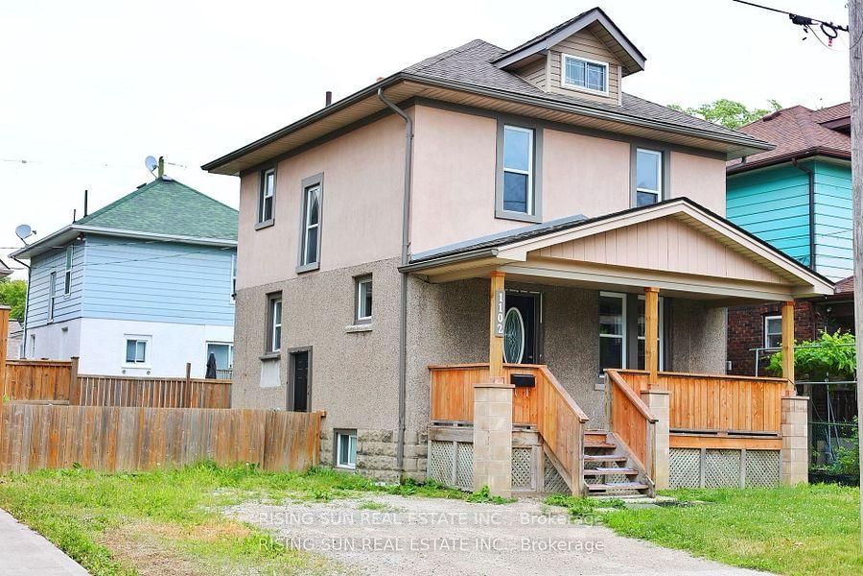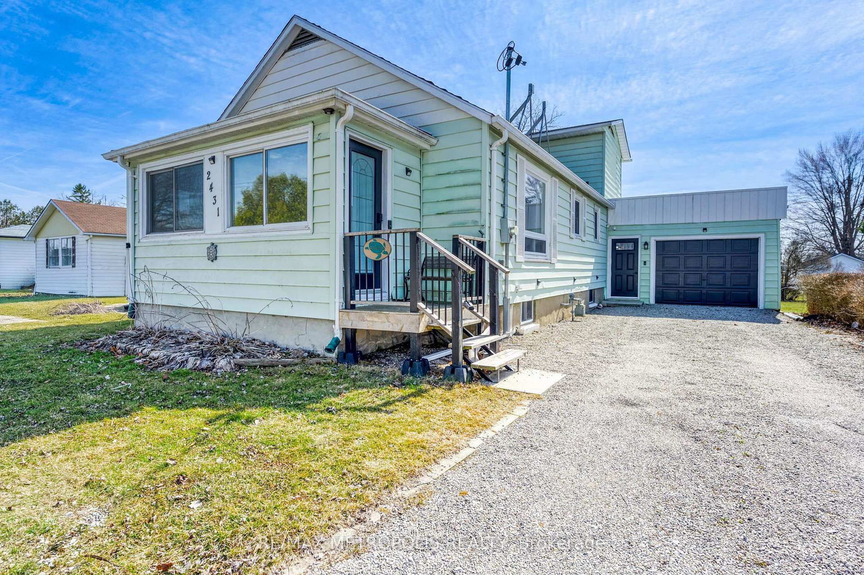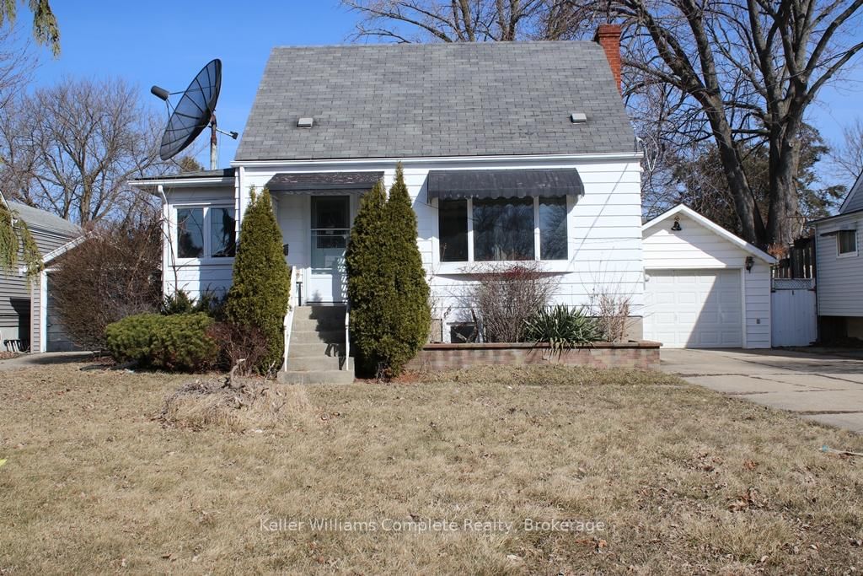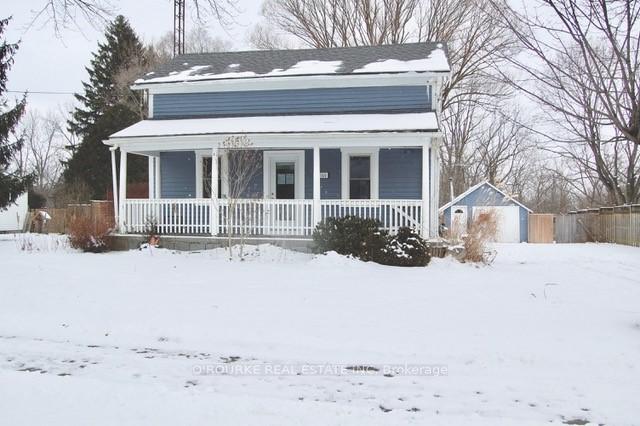Overview
-
Property Type
Detached, 1 1/2 Storey
-
Bedrooms
3
-
Bathrooms
1
-
Basement
Full + Unfinished
-
Kitchen
1
-
Total Parking
2 (1 Detached Garage)
-
Lot Size
94x30 (Feet)
-
Taxes
$1,728.00 (2024)
-
Type
Freehold
Property description for 1526 Lillian Avenue, Windsor, N8X 4A8
Local Real Estate Price Trends
Active listings
Average Selling Price of a Detached
April 2025
$798,000
Last 3 Months
$589,500
Last 12 Months
$535,018
April 2024
$507,300
Last 3 Months LY
$609,409
Last 12 Months LY
$519,509
Change
Change
Change
Historical Average Selling Price of a Detached in
Average Selling Price
3 years ago
$769,046
Average Selling Price
5 years ago
$345,000
Average Selling Price
10 years ago
$216,623
Change
Change
Change
Number of Detached Sold
April 2025
1
Last 3 Months
2
Last 12 Months
3
April 2024
5
Last 3 Months LY
6
Last 12 Months LY
6
Change
Change
Change
How many days Detached takes to sell (DOM)
April 2025
4
Last 3 Months
10
Last 12 Months
20
April 2024
14
Last 3 Months LY
23
Last 12 Months LY
30
Change
Change
Change
Average Selling price
Inventory Graph
Mortgage Calculator
This data is for informational purposes only.
|
Mortgage Payment per month |
|
|
Principal Amount |
Interest |
|
Total Payable |
Amortization |
Closing Cost Calculator
This data is for informational purposes only.
* A down payment of less than 20% is permitted only for first-time home buyers purchasing their principal residence. The minimum down payment required is 5% for the portion of the purchase price up to $500,000, and 10% for the portion between $500,000 and $1,500,000. For properties priced over $1,500,000, a minimum down payment of 20% is required.

