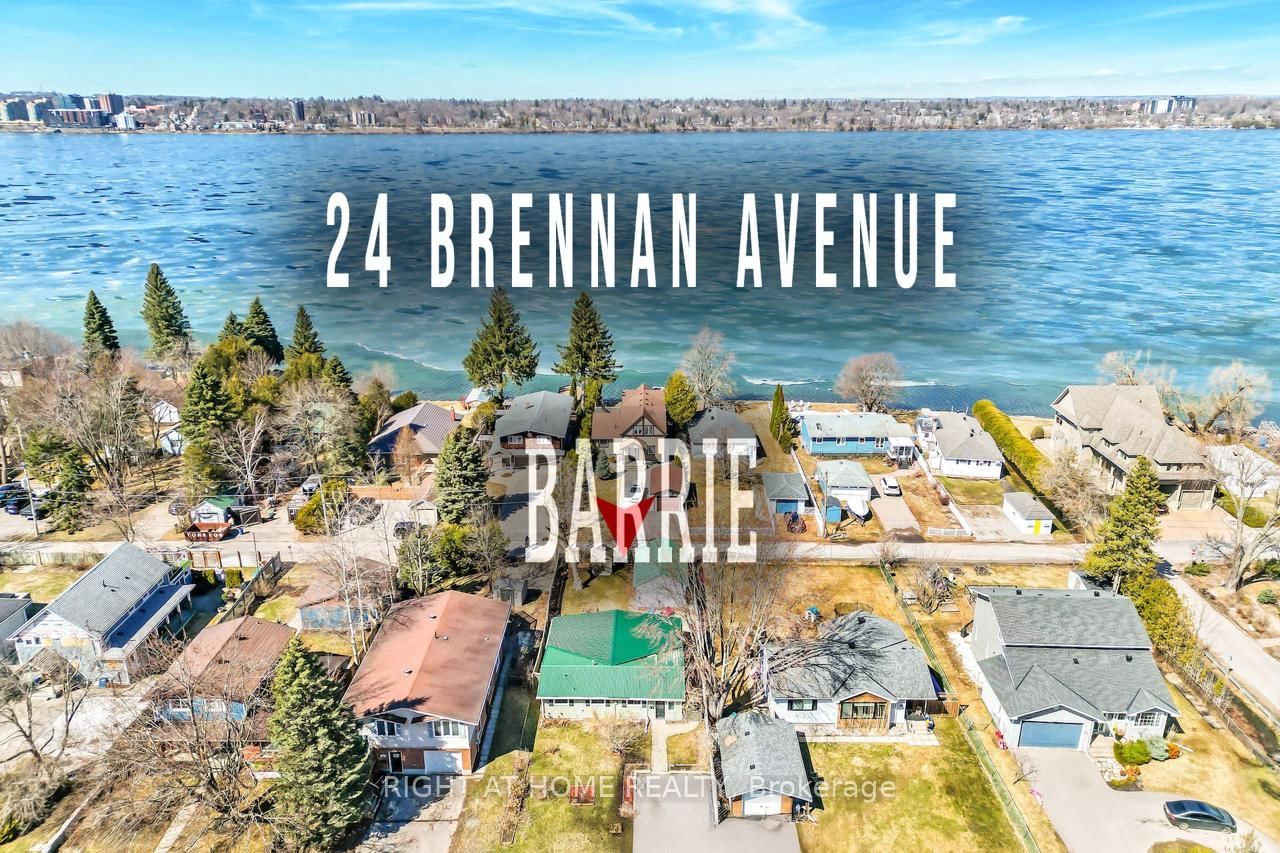Overview
-
Property Type
Detached, Bungalow
-
Bedrooms
3
-
Bathrooms
2
-
Basement
Full + Part Fin
-
Kitchen
1 + 1
-
Total Parking
3
-
Lot Size
55x174 (Feet)
-
Taxes
$5,152.90 (2025)
-
Type
Freehold
Property Description
Property description for 110 Melrose Avenue, Barrie
Property History
Property history for 110 Melrose Avenue, Barrie
This property has been sold 1 time before. Create your free account to explore sold prices, detailed property history, and more insider data.
Schools
Create your free account to explore schools near 110 Melrose Avenue, Barrie.
Neighbourhood Amenities & Points of Interest
Find amenities near 110 Melrose Avenue, Barrie
There are no amenities available for this property at the moment.
Local Real Estate Price Trends for Detached in Codrington
Active listings
Historical Average Selling Price of a Detached in Codrington
Average Selling Price
3 years ago
$880,000
Average Selling Price
5 years ago
$534,059
Average Selling Price
10 years ago
$466,645
Change
Change
Change
Number of Detached Sold
July 2025
3
Last 3 Months
4
Last 12 Months
4
July 2024
8
Last 3 Months LY
8
Last 12 Months LY
5
Change
Change
Change
How many days Detached takes to sell (DOM)
July 2025
11
Last 3 Months
31
Last 12 Months
32
July 2024
28
Last 3 Months LY
25
Last 12 Months LY
21
Change
Change
Change
Average Selling price
Inventory Graph
Mortgage Calculator
This data is for informational purposes only.
|
Mortgage Payment per month |
|
|
Principal Amount |
Interest |
|
Total Payable |
Amortization |
Closing Cost Calculator
This data is for informational purposes only.
* A down payment of less than 20% is permitted only for first-time home buyers purchasing their principal residence. The minimum down payment required is 5% for the portion of the purchase price up to $500,000, and 10% for the portion between $500,000 and $1,500,000. For properties priced over $1,500,000, a minimum down payment of 20% is required.















































