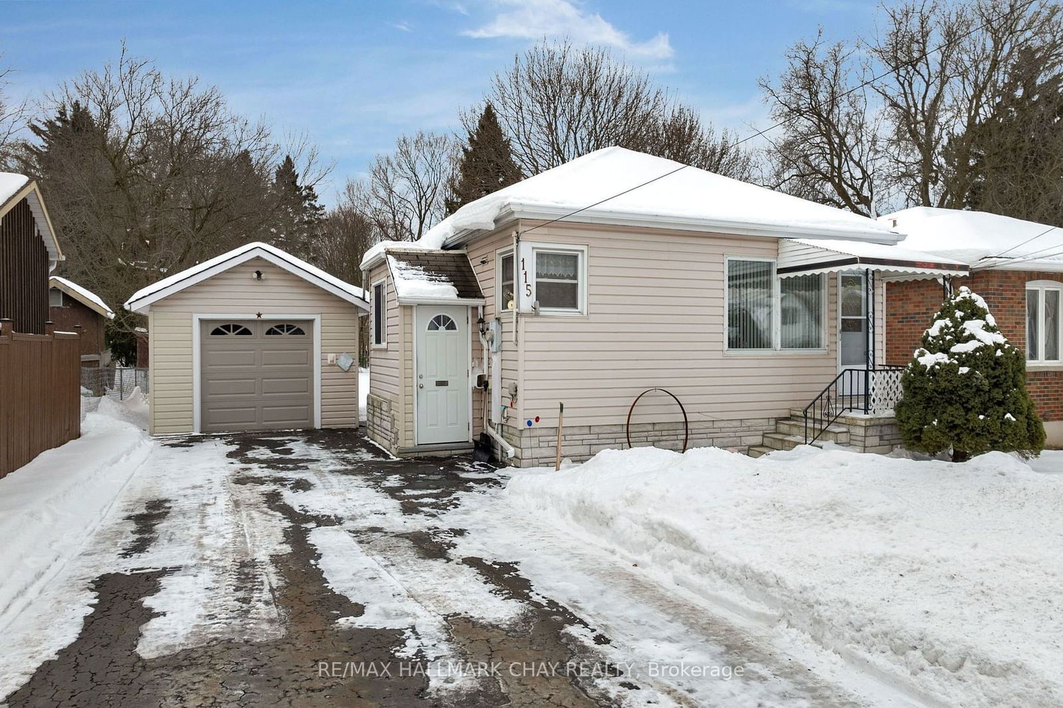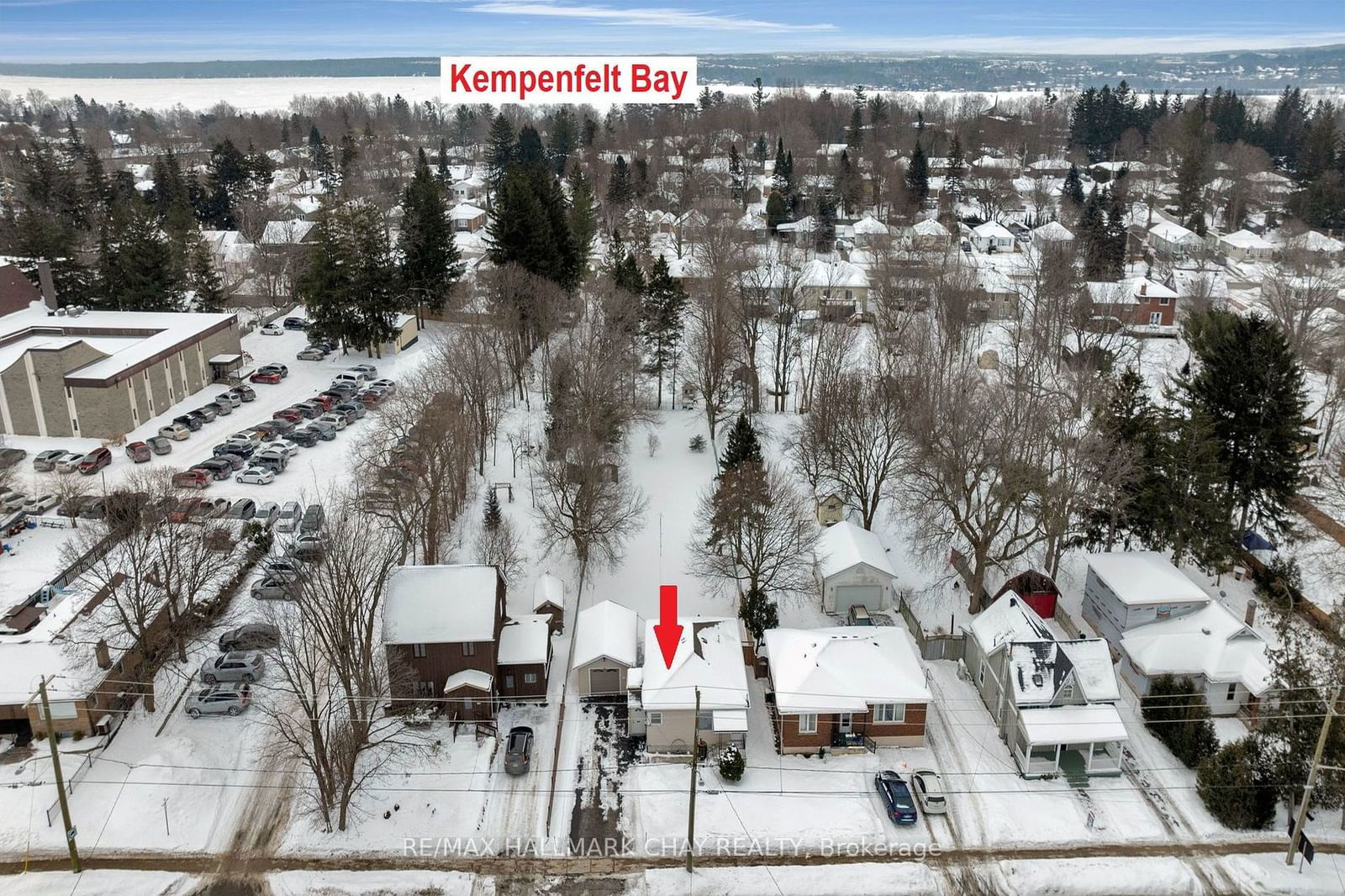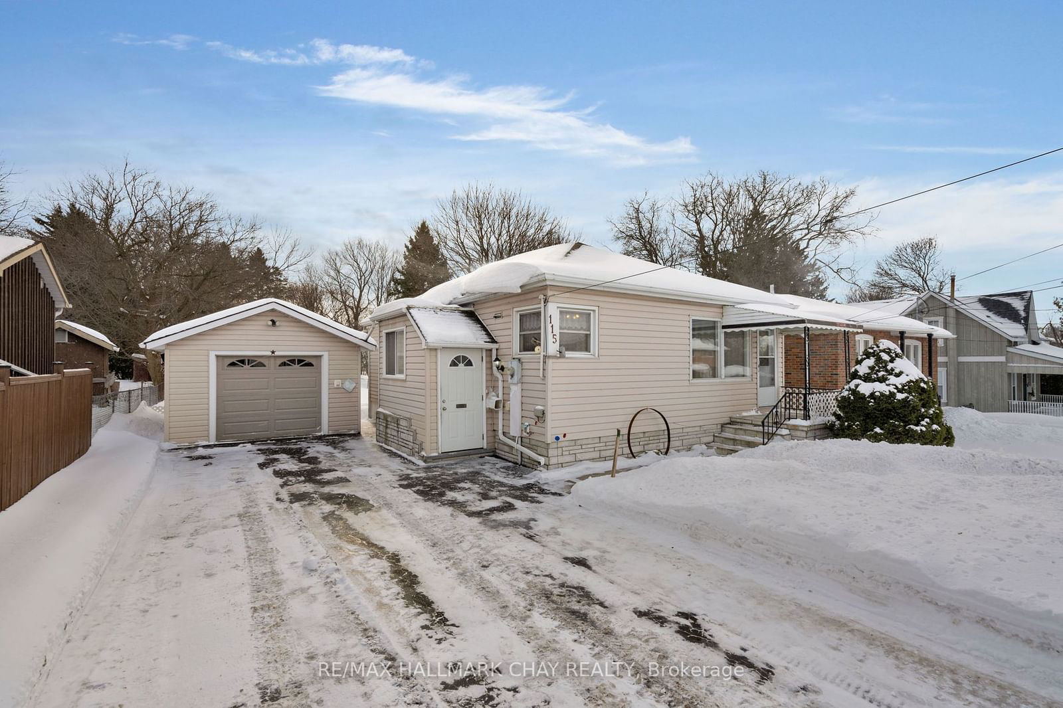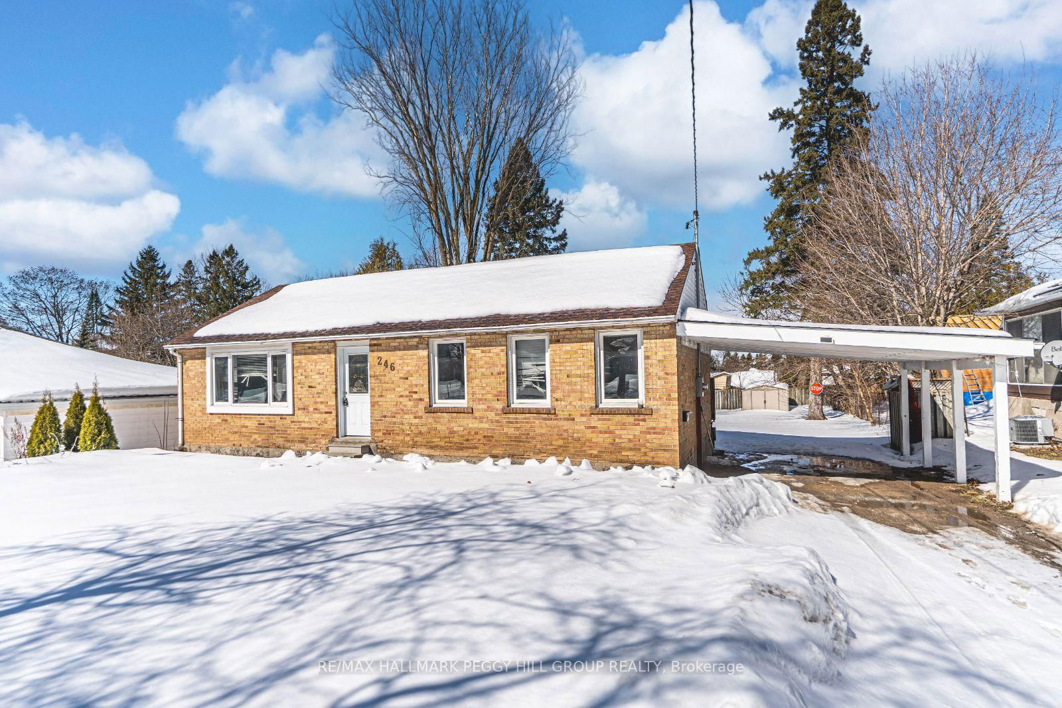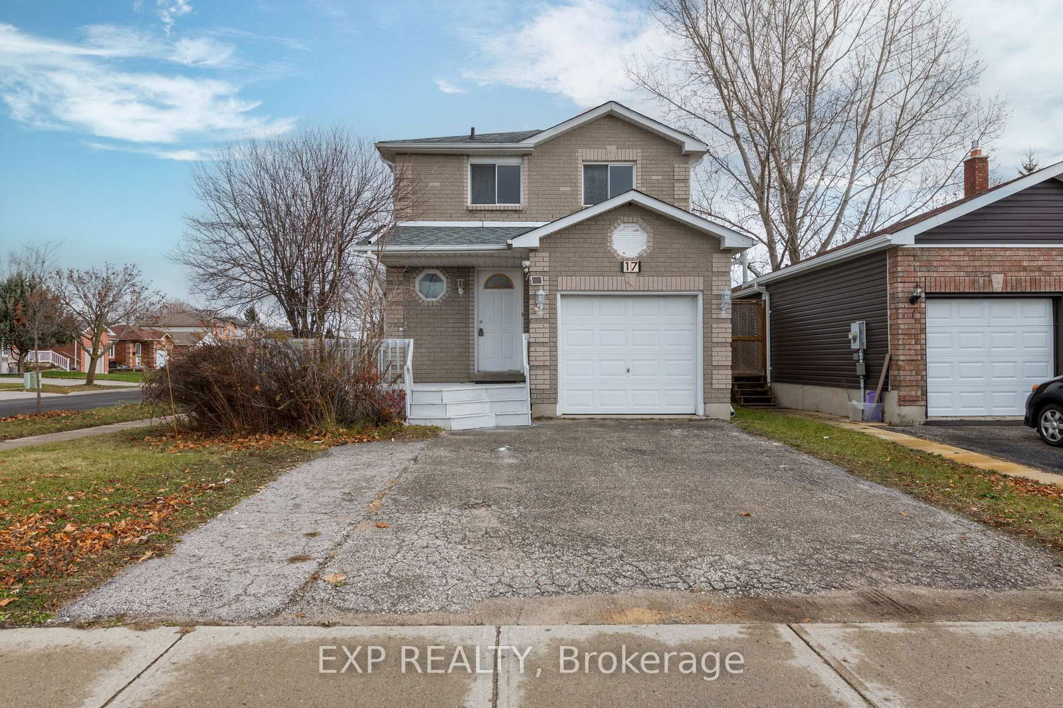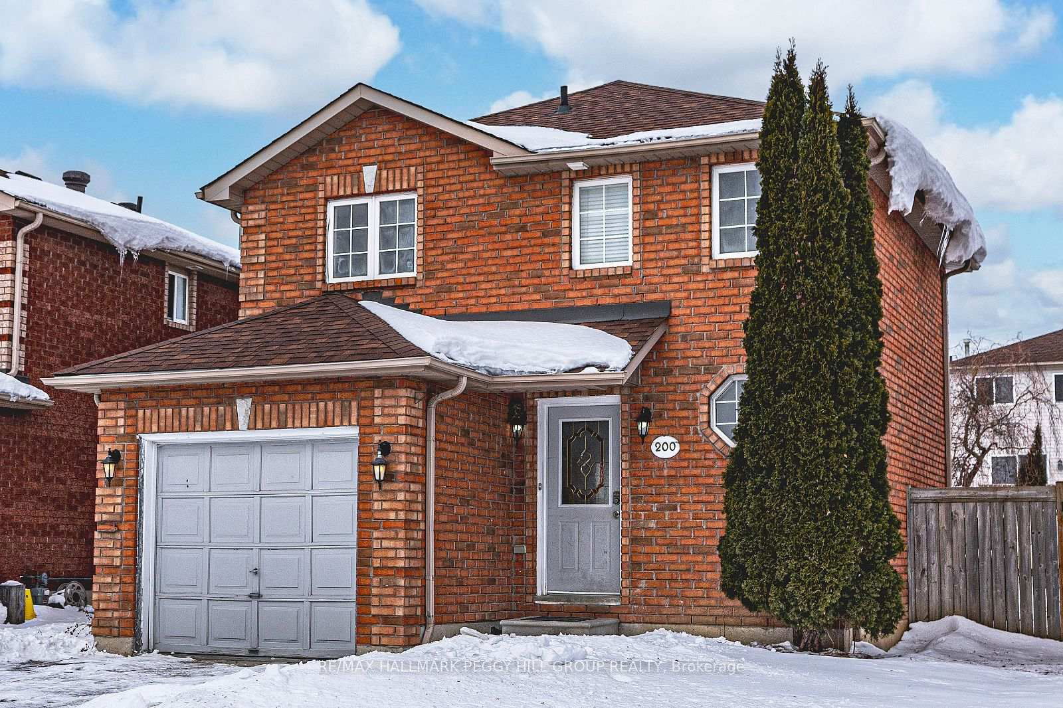Overview
-
Property Type
Detached, Bungalow
-
Bedrooms
3 + 0
-
Bathrooms
2
-
Basement
Full + Part Fin
-
Kitchen
1 + 0
-
Total Parking
4.0 (1.0 Detached Garage)
-
Lot Size
263.72x53.46 (Feet)
-
Taxes
$4,764.02 (2024)
-
Type
Freehold
Property description for 115 Penetang Street, Barrie, Codrington, L4M 1V7
Estimated price
Local Real Estate Price Trends
Active listings
Average Selling Price of a Detached
April 2025
$754,750
Last 3 Months
$789,139
Last 12 Months
$826,411
April 2024
$921,000
Last 3 Months LY
$847,261
Last 12 Months LY
$795,074
Change
Change
Change
Historical Average Selling Price of a Detached in Codrington
Average Selling Price
3 years ago
$1,051,667
Average Selling Price
5 years ago
$637,625
Average Selling Price
10 years ago
$412,269
Change
Change
Change
Number of Detached Sold
April 2025
2
Last 3 Months
3
Last 12 Months
5
April 2024
7
Last 3 Months LY
6
Last 12 Months LY
4
Change
Change
Change
How many days Detached takes to sell (DOM)
April 2025
27
Last 3 Months
30
Last 12 Months
30
April 2024
12
Last 3 Months LY
26
Last 12 Months LY
19
Change
Change
Change
Average Selling price
Inventory Graph
Mortgage Calculator
This data is for informational purposes only.
|
Mortgage Payment per month |
|
|
Principal Amount |
Interest |
|
Total Payable |
Amortization |
Closing Cost Calculator
This data is for informational purposes only.
* A down payment of less than 20% is permitted only for first-time home buyers purchasing their principal residence. The minimum down payment required is 5% for the portion of the purchase price up to $500,000, and 10% for the portion between $500,000 and $1,500,000. For properties priced over $1,500,000, a minimum down payment of 20% is required.

