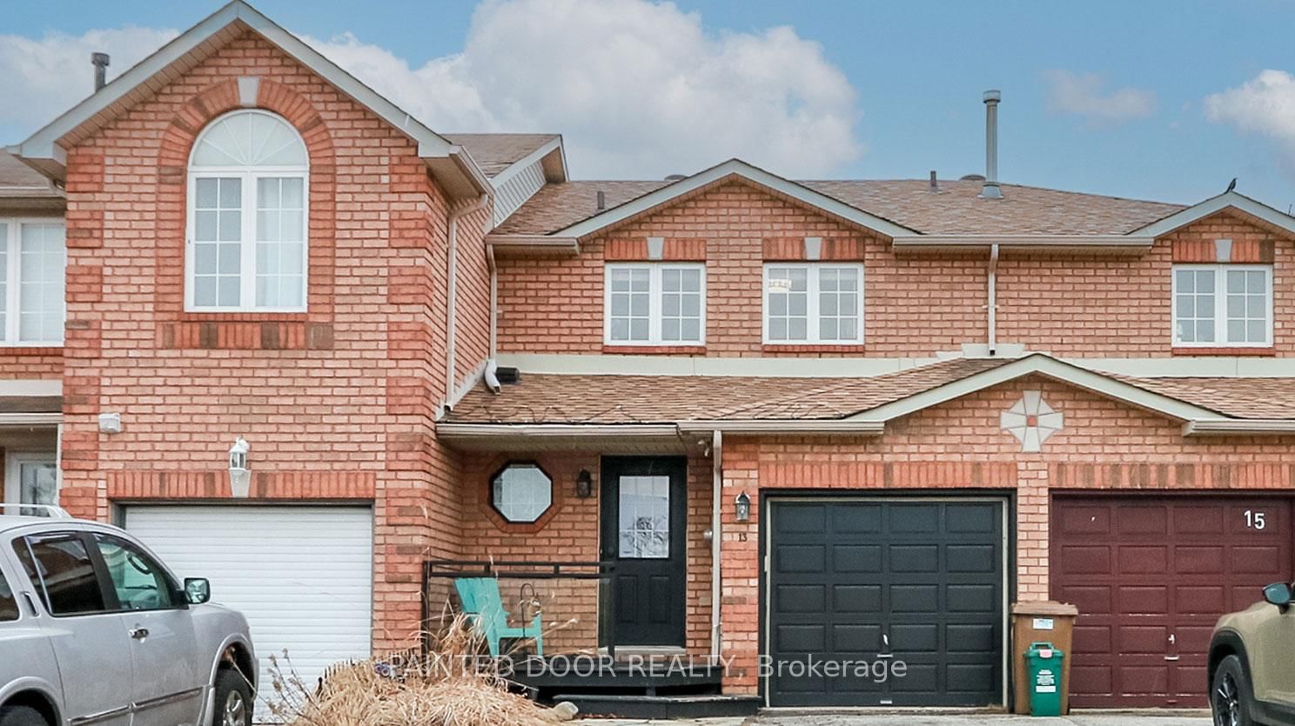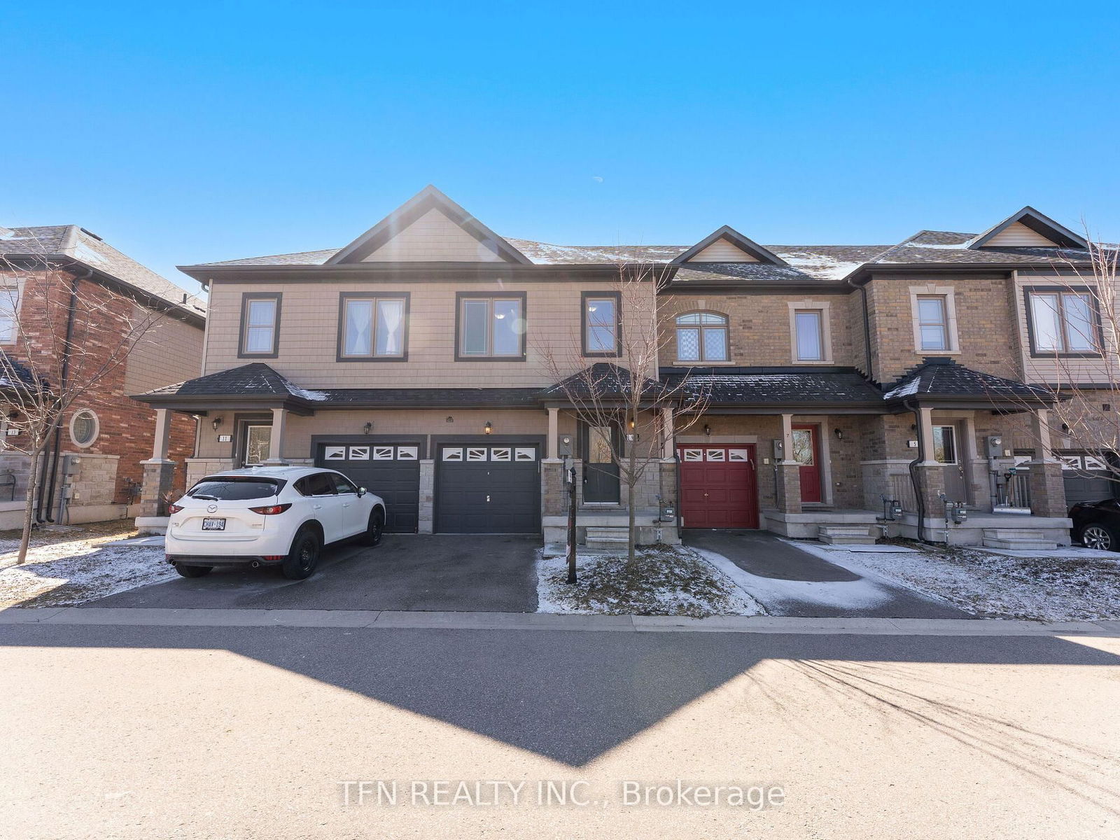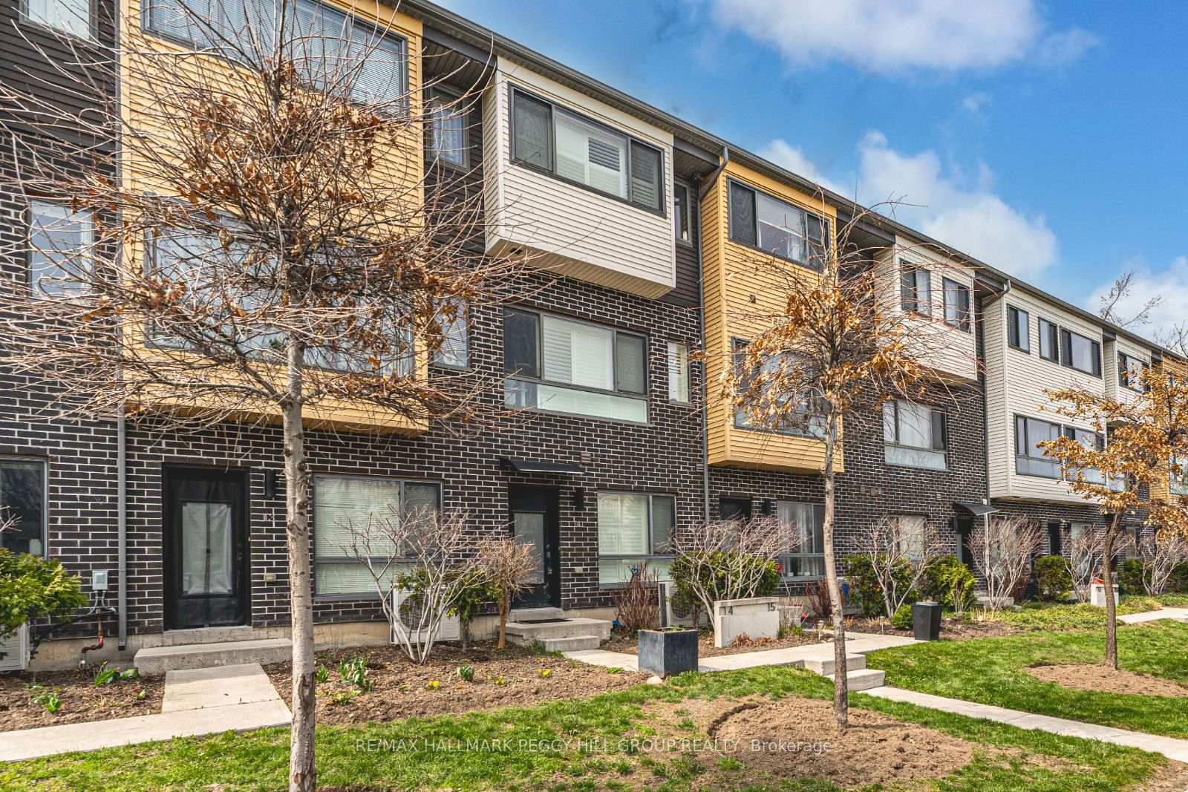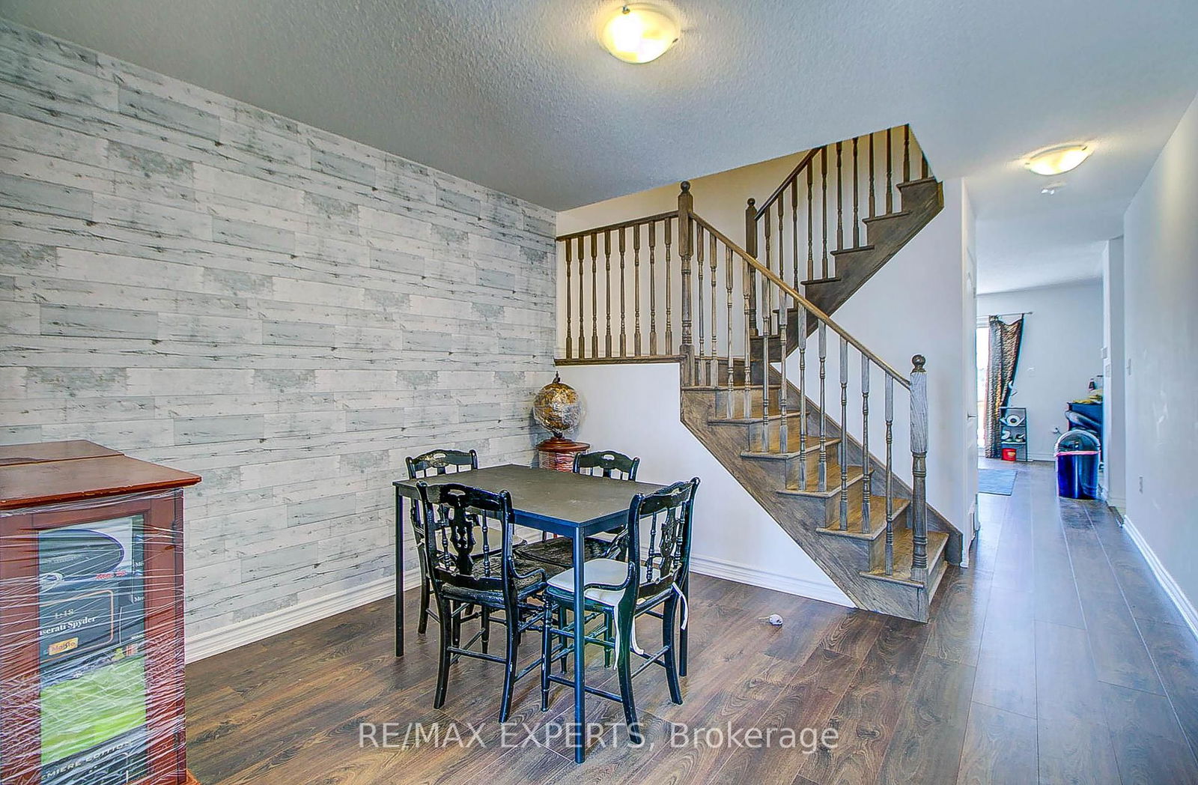Overview
-
Property Type
Att/Row/Twnhouse, 2-Storey
-
Bedrooms
3
-
Bathrooms
3
-
Basement
Full + Finished
-
Kitchen
1
-
Total Parking
3 (1 Attached Garage)
-
Lot Size
109.9x26.24 (Feet)
-
Taxes
$3,681.00 (2024)
-
Type
Freehold
Property description for 38 Silver Maple Crescent, Barrie, Holly, L4N 8S9
Property History for 38 Silver Maple Crescent, Barrie, Holly, L4N 8S9
This property has been sold 3 times before.
To view this property's sale price history please sign in or register
Estimated price
Local Real Estate Price Trends
Active listings
Average Selling Price of a Att/Row/Twnhouse
May 2025
$620,000
Last 3 Months
$623,770
Last 12 Months
$580,372
May 2024
$629,375
Last 3 Months LY
$630,281
Last 12 Months LY
$618,465
Change
Change
Change
Historical Average Selling Price of a Att/Row/Twnhouse in Holly
Average Selling Price
3 years ago
$694,550
Average Selling Price
5 years ago
$398,958
Average Selling Price
10 years ago
$249,583
Change
Change
Change
Number of Att/Row/Twnhouse Sold
May 2025
2
Last 3 Months
3
Last 12 Months
3
May 2024
10
Last 3 Months LY
6
Last 12 Months LY
5
Change
Change
Change
How many days Att/Row/Twnhouse takes to sell (DOM)
May 2025
12
Last 3 Months
30
Last 12 Months
23
May 2024
25
Last 3 Months LY
18
Last 12 Months LY
18
Change
Change
Change
Average Selling price
Inventory Graph
Mortgage Calculator
This data is for informational purposes only.
|
Mortgage Payment per month |
|
|
Principal Amount |
Interest |
|
Total Payable |
Amortization |
Closing Cost Calculator
This data is for informational purposes only.
* A down payment of less than 20% is permitted only for first-time home buyers purchasing their principal residence. The minimum down payment required is 5% for the portion of the purchase price up to $500,000, and 10% for the portion between $500,000 and $1,500,000. For properties priced over $1,500,000, a minimum down payment of 20% is required.






































