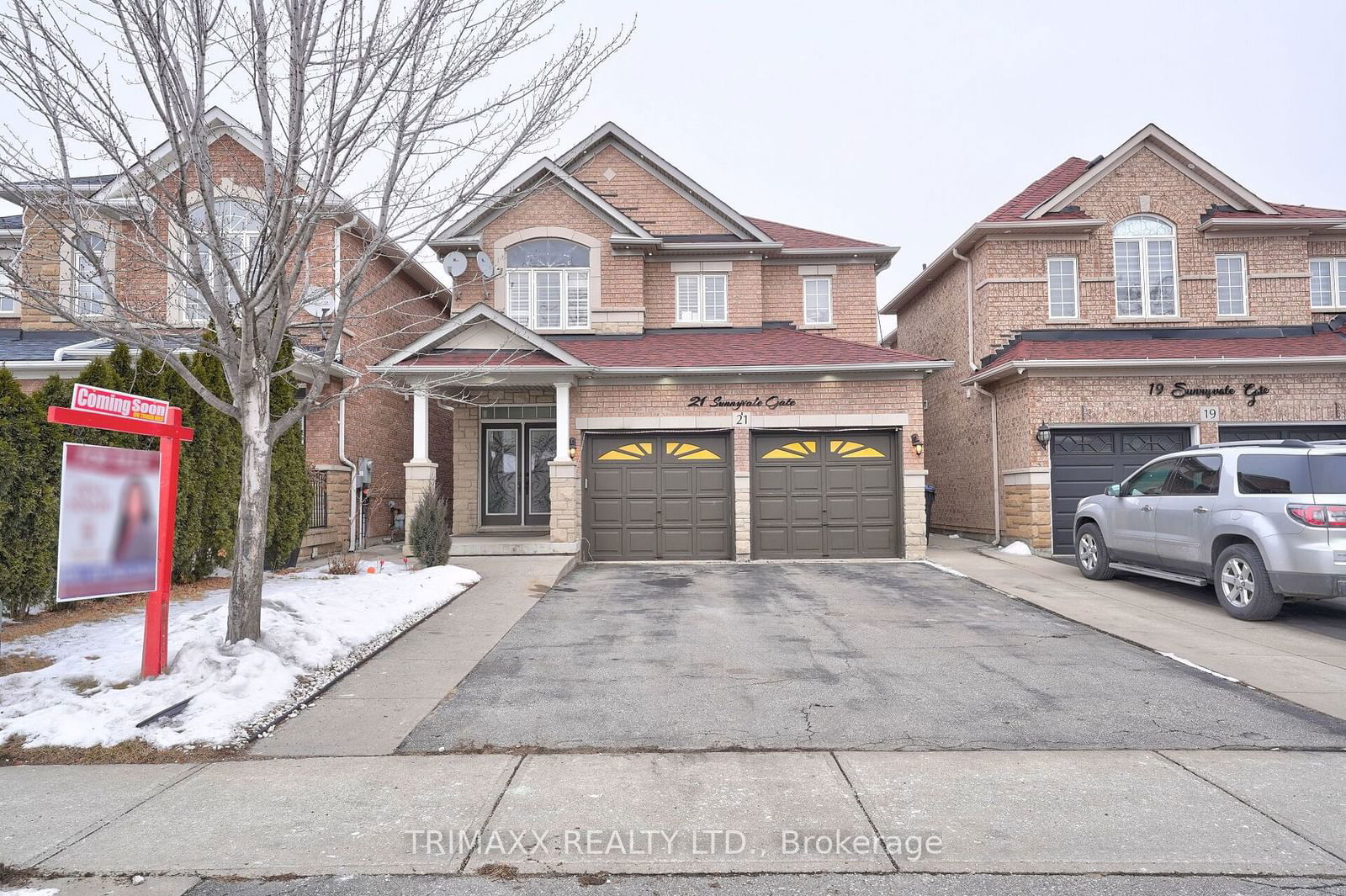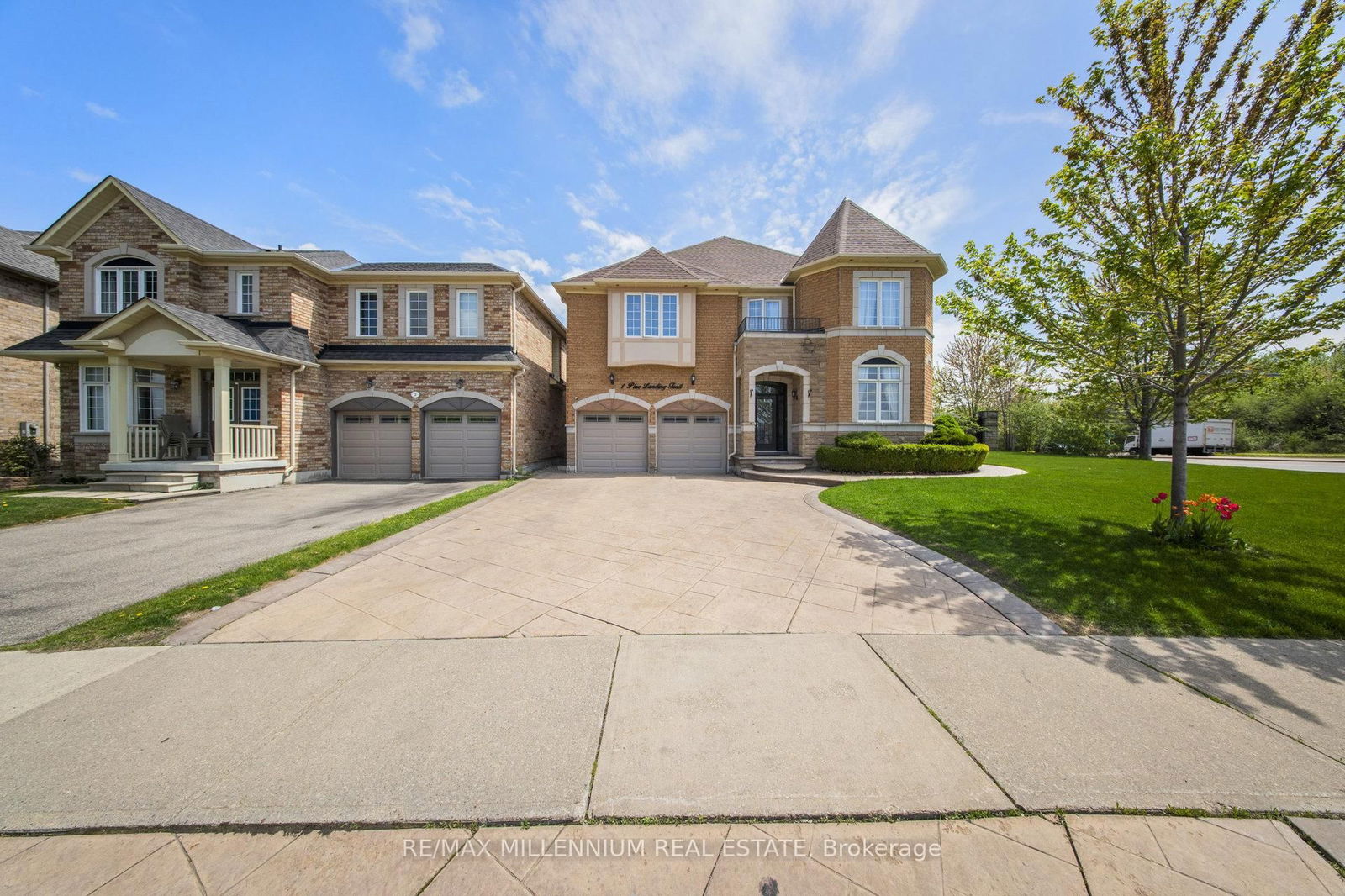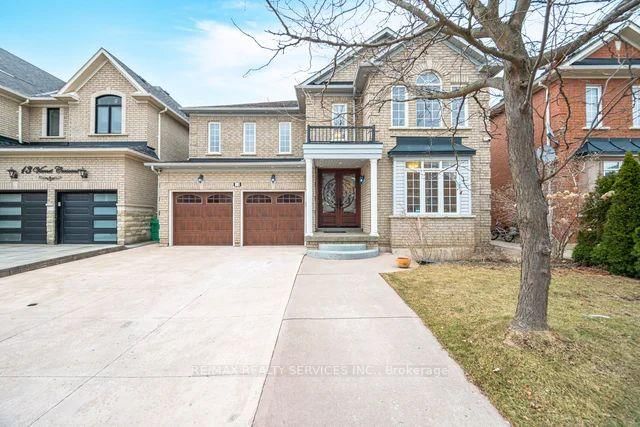Overview
-
Property Type
Detached, 2-Storey
-
Bedrooms
4 + 2
-
Bathrooms
4
-
Basement
Apartment + Sep Entrance
-
Kitchen
1 + 1
-
Total Parking
4 (2 Attached Garage)
-
Lot Size
45x106 (Feet)
-
Taxes
$8,124.00 (2024)
-
Type
Freehold
Property Description
Property description for 59 Adirondack Crescent, Brampton
Open house for 59 Adirondack Crescent, Brampton

Property History
Property history for 59 Adirondack Crescent, Brampton
This property has been sold 1 time before. Create your free account to explore sold prices, detailed property history, and more insider data.
Schools
Create your free account to explore schools near 59 Adirondack Crescent, Brampton.
Neighbourhood Amenities & Points of Interest
Create your free account to explore amenities near 59 Adirondack Crescent, Brampton.Local Real Estate Price Trends for Detached in Sandringham-Wellington
Active listings
Average Selling Price of a Detached
June 2025
$1,102,129
Last 3 Months
$1,136,413
Last 12 Months
$1,160,745
June 2024
$1,242,200
Last 3 Months LY
$1,256,808
Last 12 Months LY
$1,237,936
Change
Change
Change
Historical Average Selling Price of a Detached in Sandringham-Wellington
Average Selling Price
3 years ago
$1,390,717
Average Selling Price
5 years ago
$944,663
Average Selling Price
10 years ago
$603,617
Change
Change
Change
How many days Detached takes to sell (DOM)
June 2025
20
Last 3 Months
21
Last 12 Months
24
June 2024
25
Last 3 Months LY
23
Last 12 Months LY
22
Change
Change
Change
Average Selling price
Mortgage Calculator
This data is for informational purposes only.
|
Mortgage Payment per month |
|
|
Principal Amount |
Interest |
|
Total Payable |
Amortization |
Closing Cost Calculator
This data is for informational purposes only.
* A down payment of less than 20% is permitted only for first-time home buyers purchasing their principal residence. The minimum down payment required is 5% for the portion of the purchase price up to $500,000, and 10% for the portion between $500,000 and $1,500,000. For properties priced over $1,500,000, a minimum down payment of 20% is required.









































































