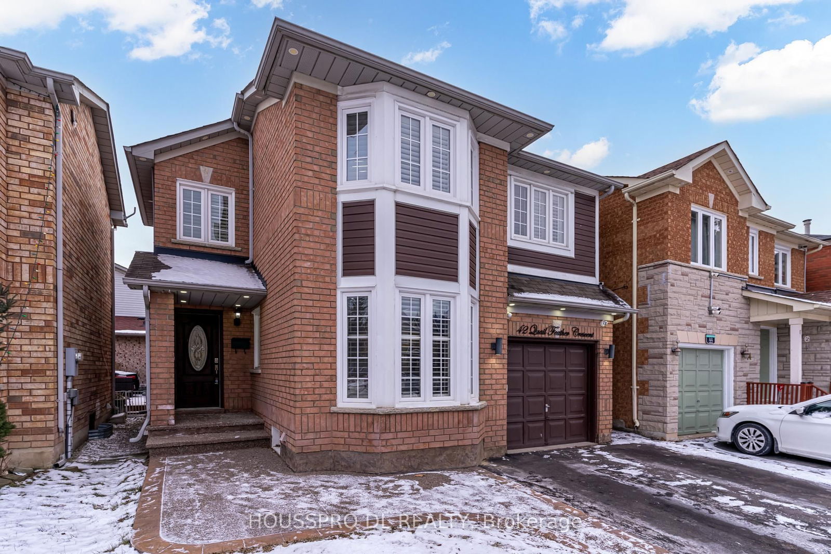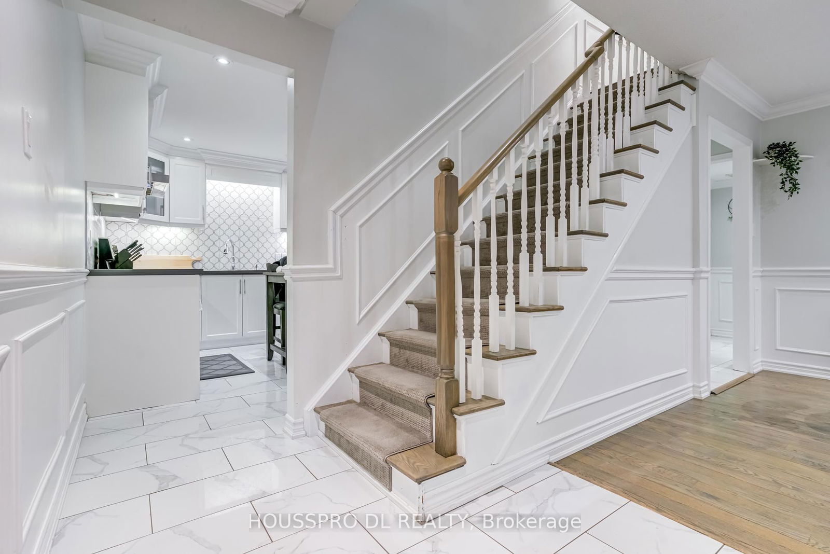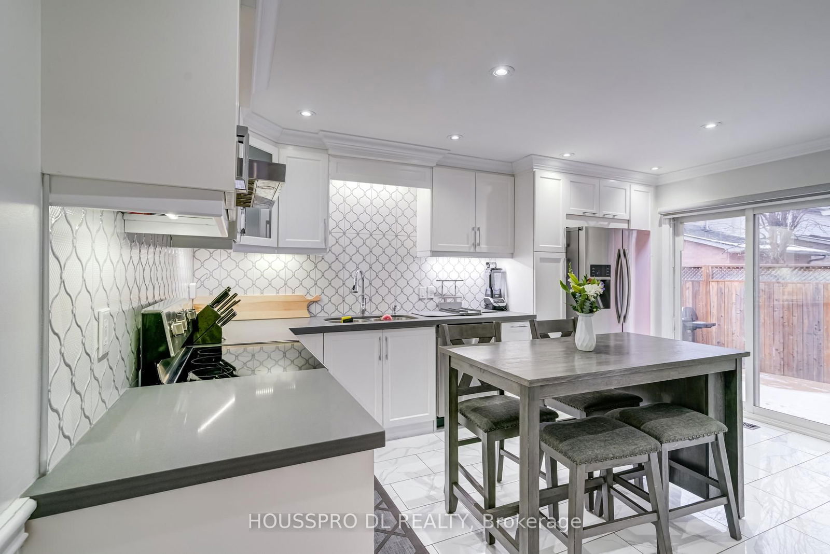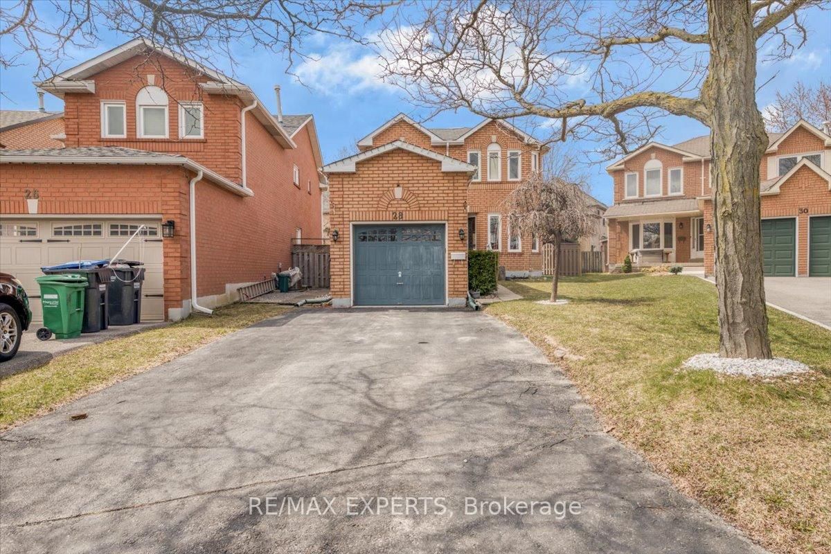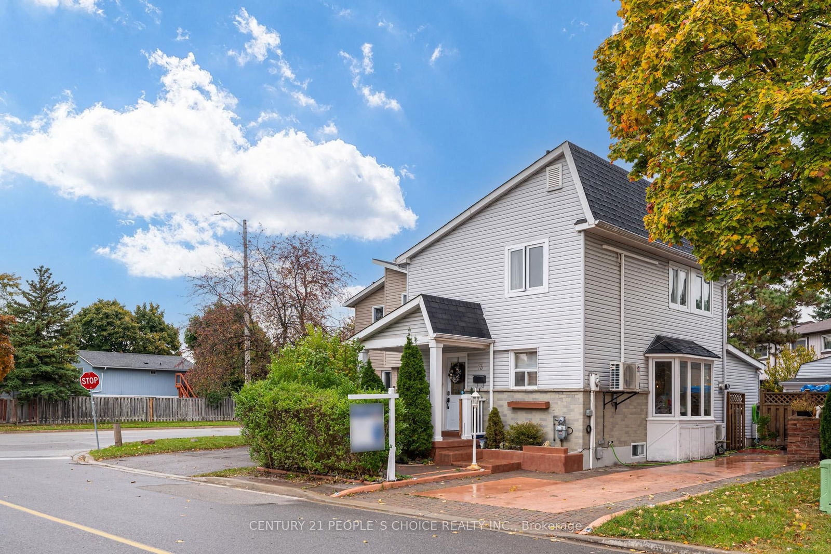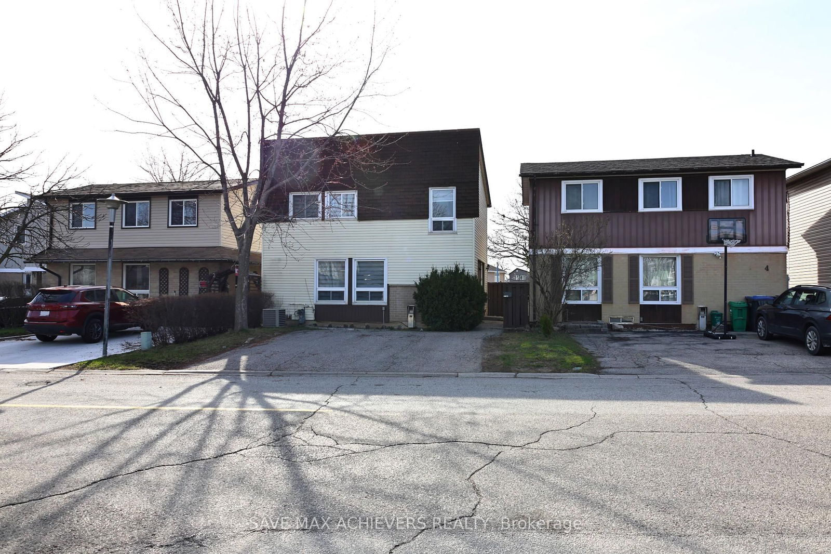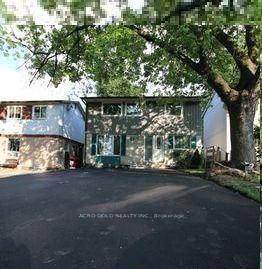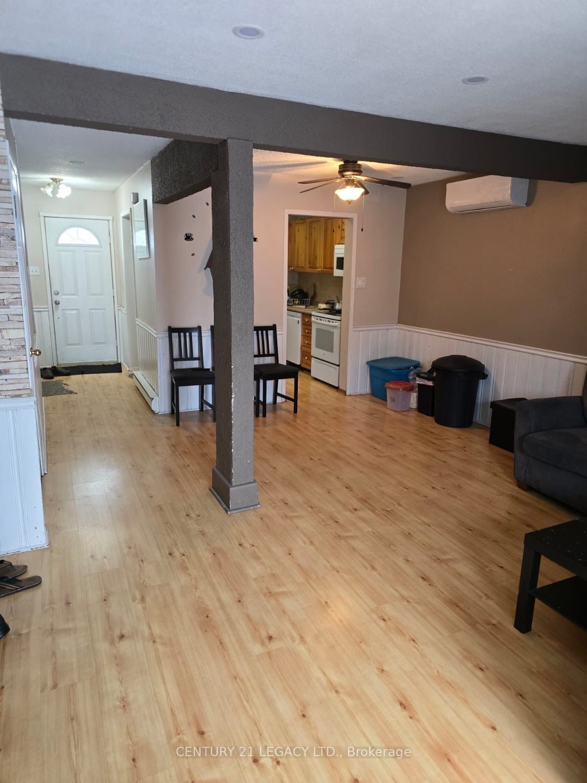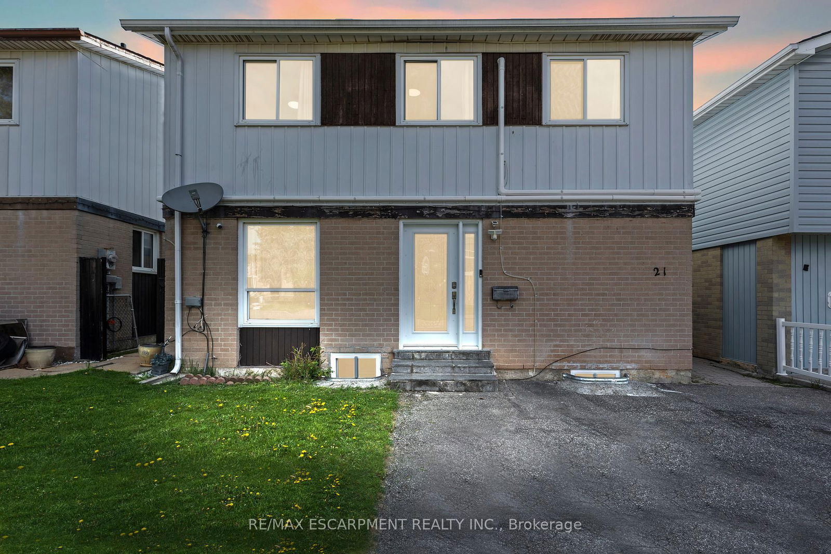Overview
-
Property Type
Detached, 2-Storey
-
Bedrooms
3 + 1
-
Bathrooms
4
-
Basement
Finished
-
Kitchen
1
-
Total Parking
5 (1 Built-In Garage)
-
Lot Size
68.04x32.99 (Feet)
-
Taxes
$4,571.00 (2024)
-
Type
Freehold
Property description for 42 Quail Feather Crescent, Brampton, Sandringham-Wellington, L6R 1S7
Property History for 42 Quail Feather Crescent, Brampton, Sandringham-Wellington, L6R 1S7
This property has been sold 8 times before.
To view this property's sale price history please sign in or register
Estimated price
Local Real Estate Price Trends
Active listings
Average Selling Price of a Detached
April 2025
$1,172,467
Last 3 Months
$1,143,645
Last 12 Months
$1,184,700
April 2024
$1,263,368
Last 3 Months LY
$1,246,771
Last 12 Months LY
$1,253,974
Change
Change
Change
Historical Average Selling Price of a Detached in Sandringham-Wellington
Average Selling Price
3 years ago
$1,432,514
Average Selling Price
5 years ago
$933,304
Average Selling Price
10 years ago
$596,638
Change
Change
Change
Number of Detached Sold
April 2025
24
Last 3 Months
15
Last 12 Months
20
April 2024
19
Last 3 Months LY
23
Last 12 Months LY
21
Change
Change
Change
How many days Detached takes to sell (DOM)
April 2025
23
Last 3 Months
25
Last 12 Months
25
April 2024
19
Last 3 Months LY
19
Last 12 Months LY
19
Change
Change
Change
Average Selling price
Inventory Graph
Mortgage Calculator
This data is for informational purposes only.
|
Mortgage Payment per month |
|
|
Principal Amount |
Interest |
|
Total Payable |
Amortization |
Closing Cost Calculator
This data is for informational purposes only.
* A down payment of less than 20% is permitted only for first-time home buyers purchasing their principal residence. The minimum down payment required is 5% for the portion of the purchase price up to $500,000, and 10% for the portion between $500,000 and $1,500,000. For properties priced over $1,500,000, a minimum down payment of 20% is required.

