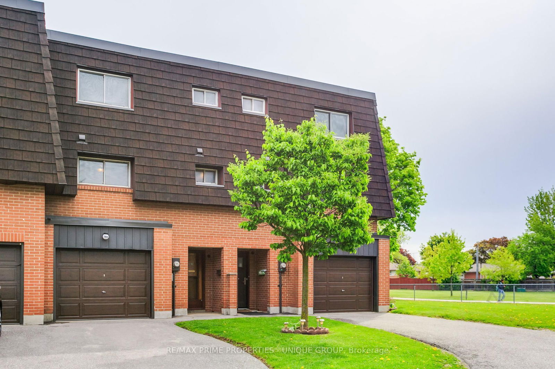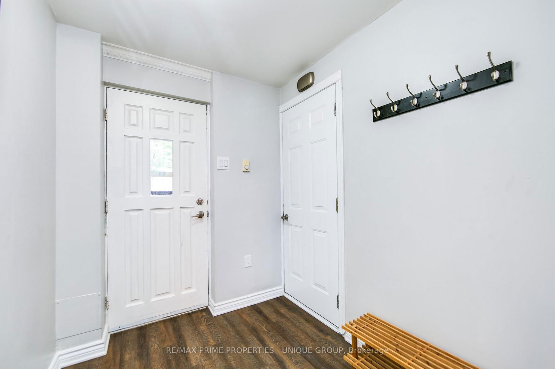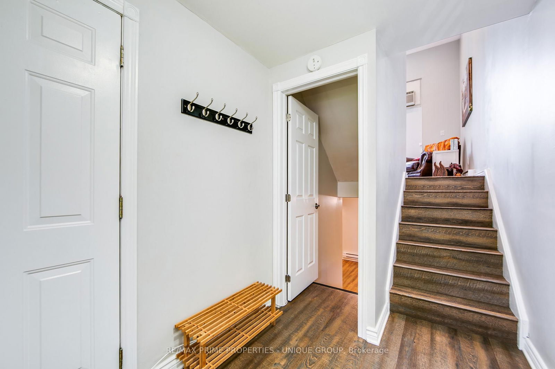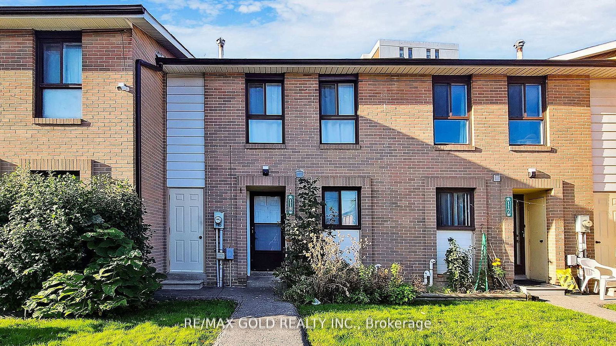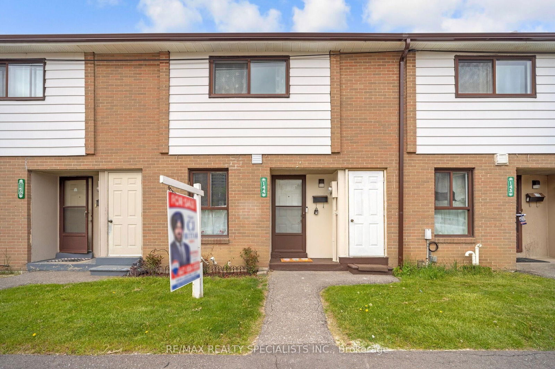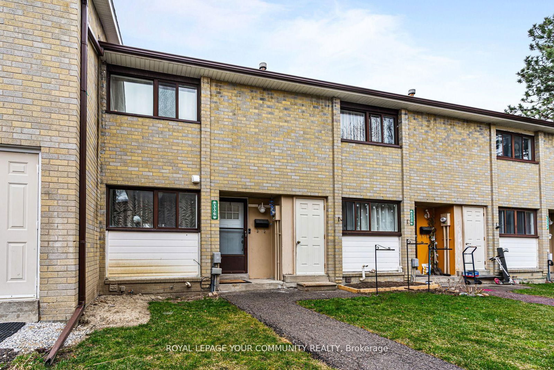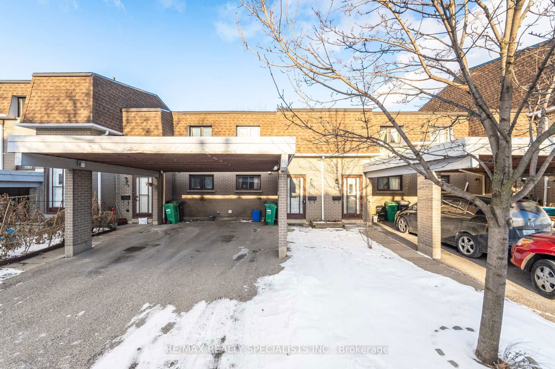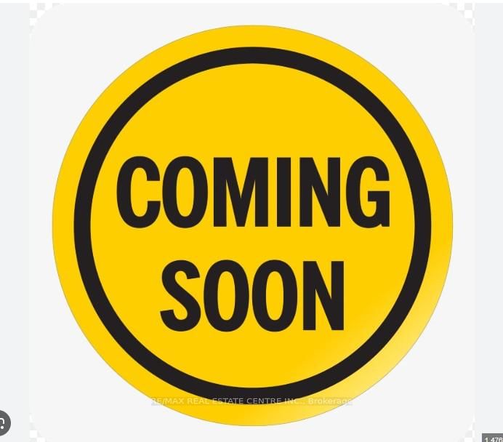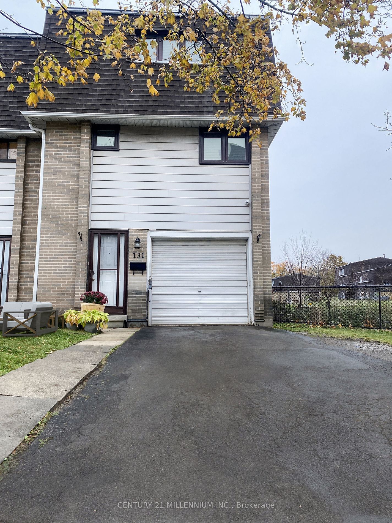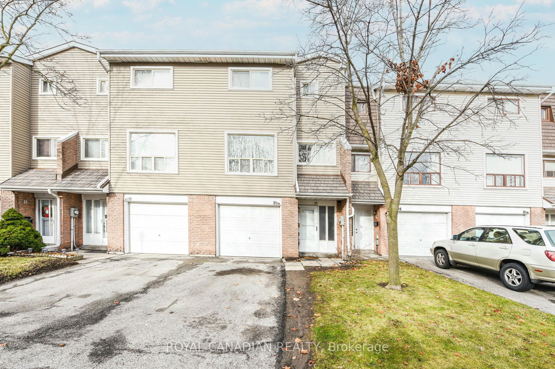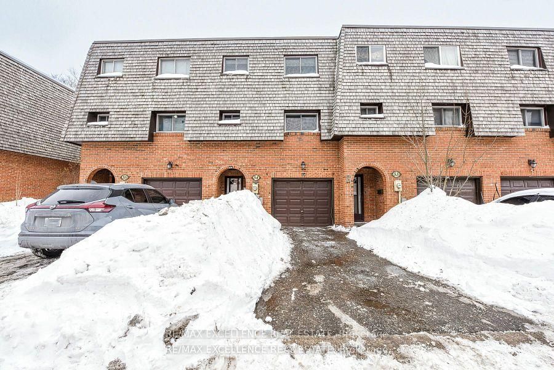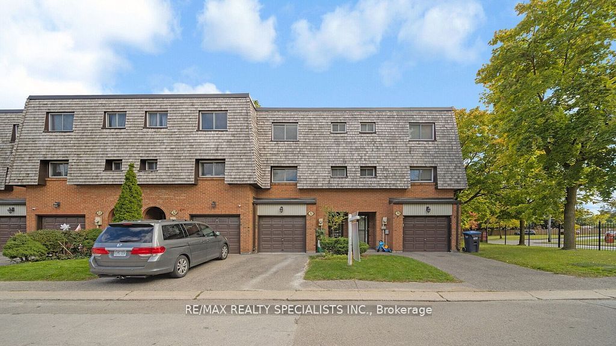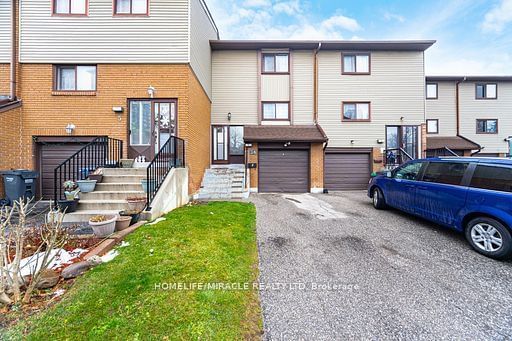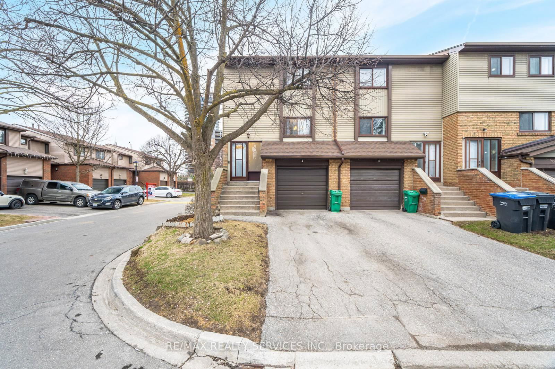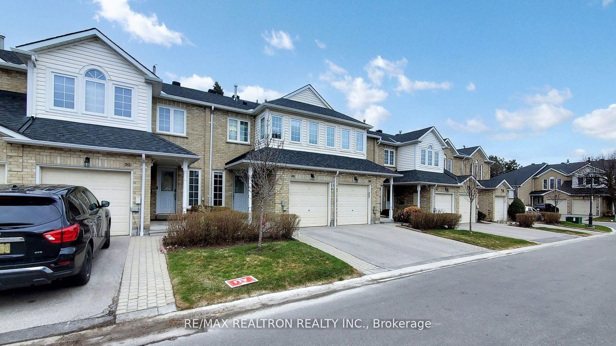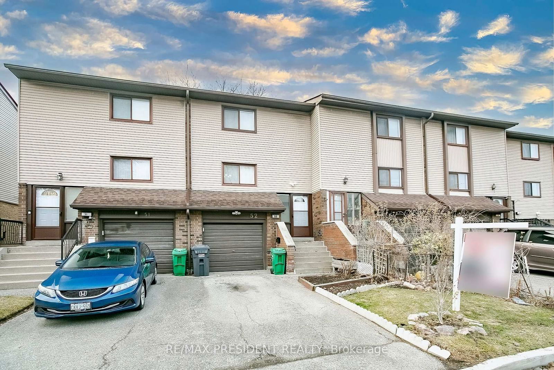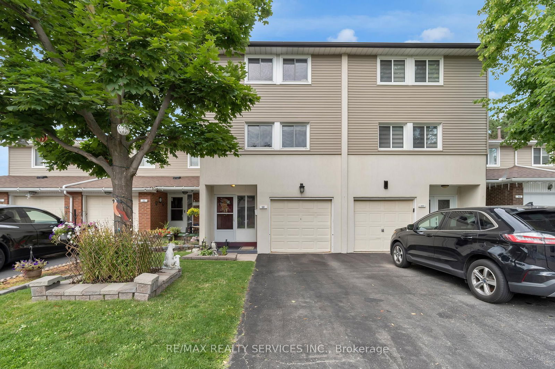Overview
-
Property Type
Condo Townhouse, 3-Storey
-
Bedrooms
3
-
Bathrooms
2
-
Square Feet
1200-1399
-
Exposure
East
-
Total Parking
2 (1 Built-In Garage)
-
Maintenance
$628
-
Taxes
$2,888.88 (2024)
-
Balcony
None
Property description for 104 Darras Court, Brampton, Southgate, L6T 1W7
Property History for 104 Darras Court, Brampton, Southgate, L6T 1W7
This property has been sold 4 times before.
To view this property's sale price history please sign in or register
Local Real Estate Price Trends
Active listings
Average Selling Price of a Condo Townhouse
April 2025
$680,000
Last 3 Months
$623,167
Last 12 Months
$620,242
April 2024
$652,000
Last 3 Months LY
$670,444
Last 12 Months LY
$650,121
Change
Change
Change
Historical Average Selling Price of a Condo Townhouse in Southgate
Average Selling Price
3 years ago
$760,625
Average Selling Price
5 years ago
$508,333
Average Selling Price
10 years ago
$271,650
Change
Change
Change
Number of Condo Townhouse Sold
April 2025
1
Last 3 Months
2
Last 12 Months
3
April 2024
6
Last 3 Months LY
5
Last 12 Months LY
4
Change
Change
Change
How many days Condo Townhouse takes to sell (DOM)
April 2025
36
Last 3 Months
40
Last 12 Months
39
April 2024
23
Last 3 Months LY
23
Last 12 Months LY
28
Change
Change
Change
Average Selling price
Inventory Graph
Mortgage Calculator
This data is for informational purposes only.
|
Mortgage Payment per month |
|
|
Principal Amount |
Interest |
|
Total Payable |
Amortization |
Closing Cost Calculator
This data is for informational purposes only.
* A down payment of less than 20% is permitted only for first-time home buyers purchasing their principal residence. The minimum down payment required is 5% for the portion of the purchase price up to $500,000, and 10% for the portion between $500,000 and $1,500,000. For properties priced over $1,500,000, a minimum down payment of 20% is required.

