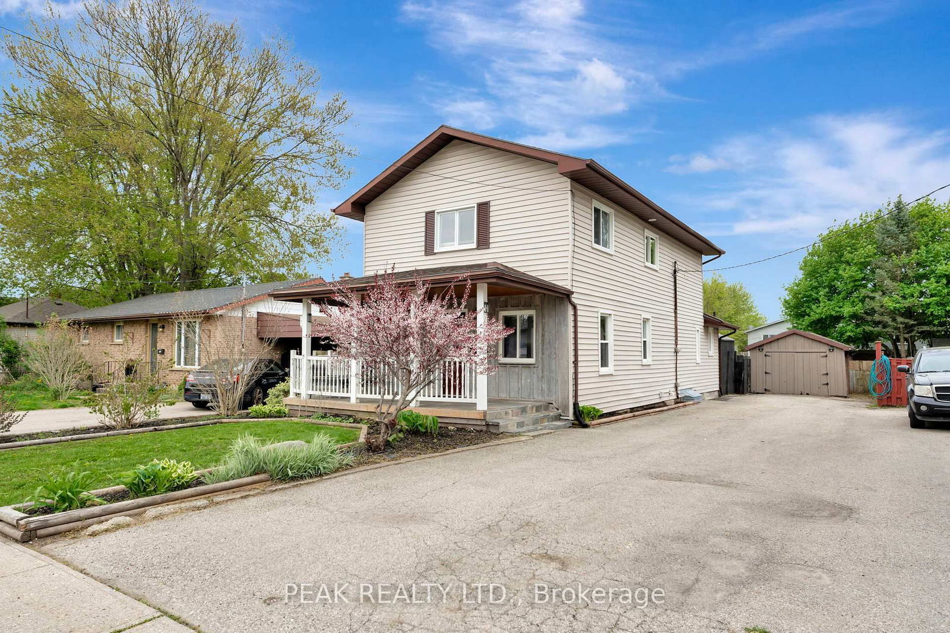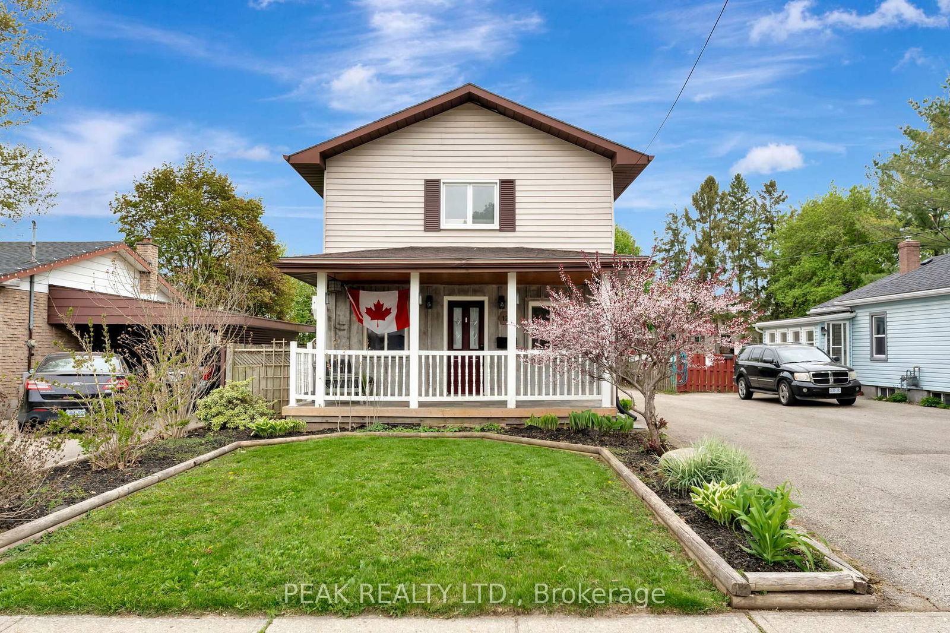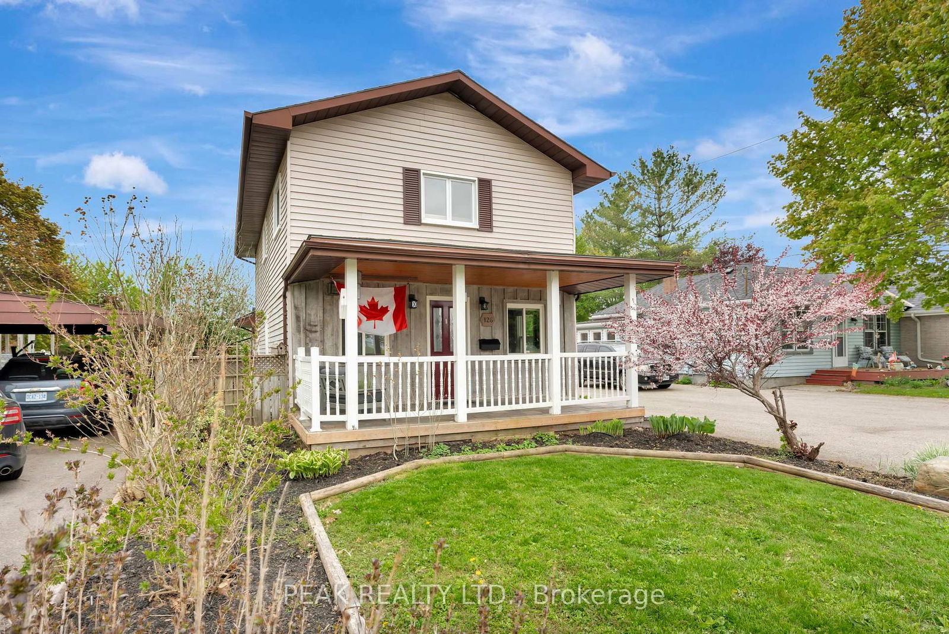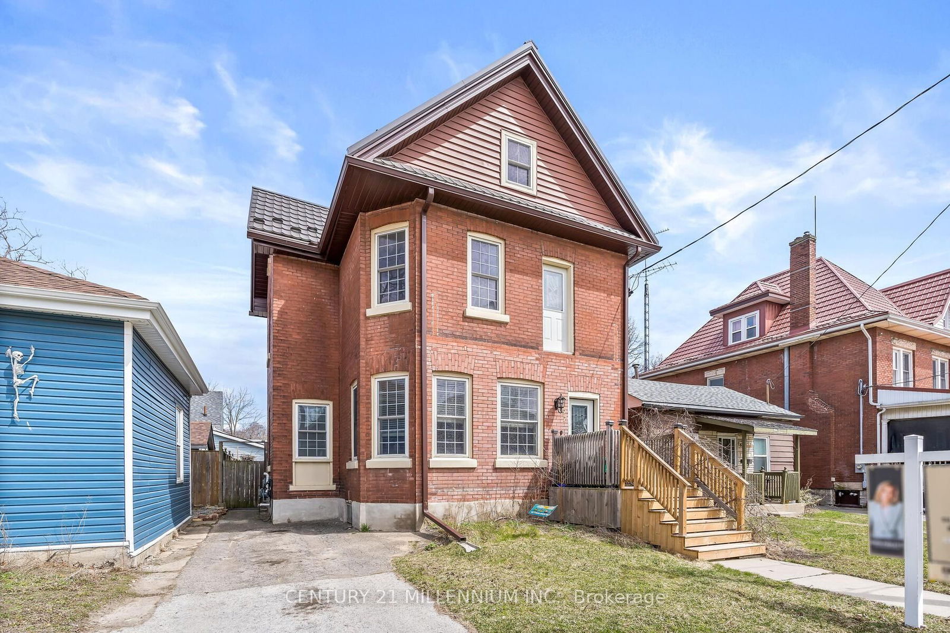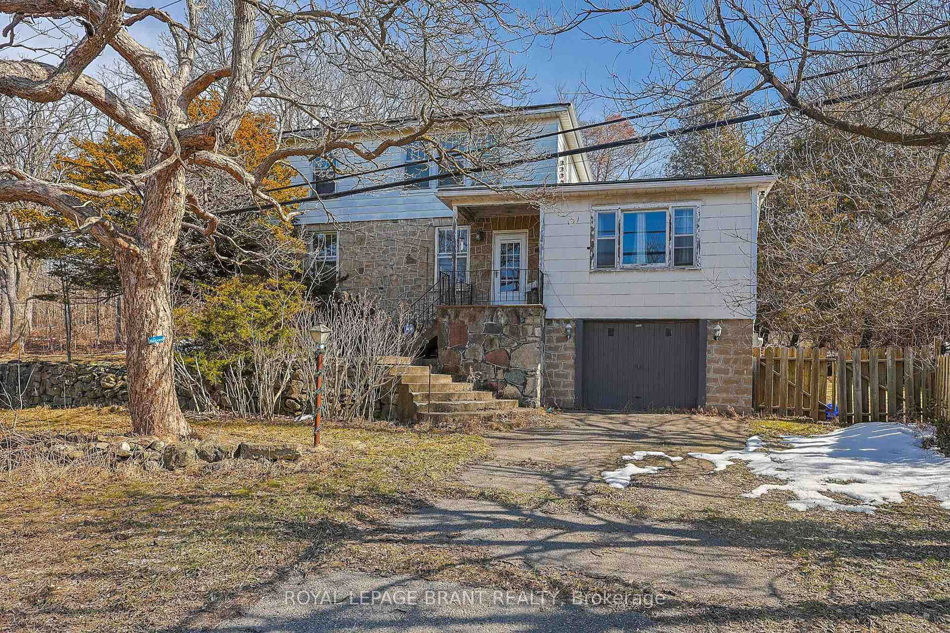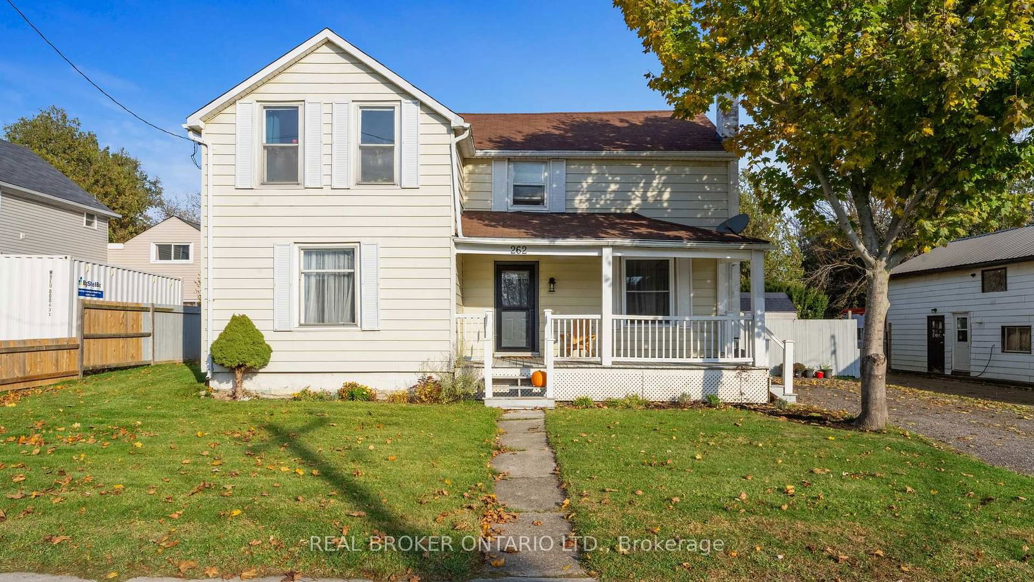Overview
-
Property Type
Detached, 2-Storey
-
Bedrooms
4
-
Bathrooms
2
-
Basement
Part Bsmt + Unfinished
-
Kitchen
1
-
Total Parking
9 (1 Detached Garage)
-
Lot Size
163.97x43.56 (Feet)
-
Taxes
$2,796.00 (2024)
-
Type
Freehold
Property description for 126 Silver Street, Brant, Paris, N3L 1V4
Property History for 126 Silver Street, Brant, Paris, N3L 1V4
This property has been sold 4 times before.
To view this property's sale price history please sign in or register
Local Real Estate Price Trends
Active listings
Average Selling Price of a Detached
April 2025
$822,857
Last 3 Months
$958,940
Last 12 Months
$958,056
April 2024
$953,000
Last 3 Months LY
$879,179
Last 12 Months LY
$933,527
Change
Change
Change
Historical Average Selling Price of a Detached in Paris
Average Selling Price
3 years ago
$1,314,857
Average Selling Price
5 years ago
$607,750
Average Selling Price
10 years ago
$490,000
Change
Change
Change
Number of Detached Sold
April 2025
14
Last 3 Months
11
Last 12 Months
11
April 2024
15
Last 3 Months LY
12
Last 12 Months LY
10
Change
Change
Change
How many days Detached takes to sell (DOM)
April 2025
25
Last 3 Months
44
Last 12 Months
41
April 2024
31
Last 3 Months LY
36
Last 12 Months LY
36
Change
Change
Change
Average Selling price
Inventory Graph
Mortgage Calculator
This data is for informational purposes only.
|
Mortgage Payment per month |
|
|
Principal Amount |
Interest |
|
Total Payable |
Amortization |
Closing Cost Calculator
This data is for informational purposes only.
* A down payment of less than 20% is permitted only for first-time home buyers purchasing their principal residence. The minimum down payment required is 5% for the portion of the purchase price up to $500,000, and 10% for the portion between $500,000 and $1,500,000. For properties priced over $1,500,000, a minimum down payment of 20% is required.

