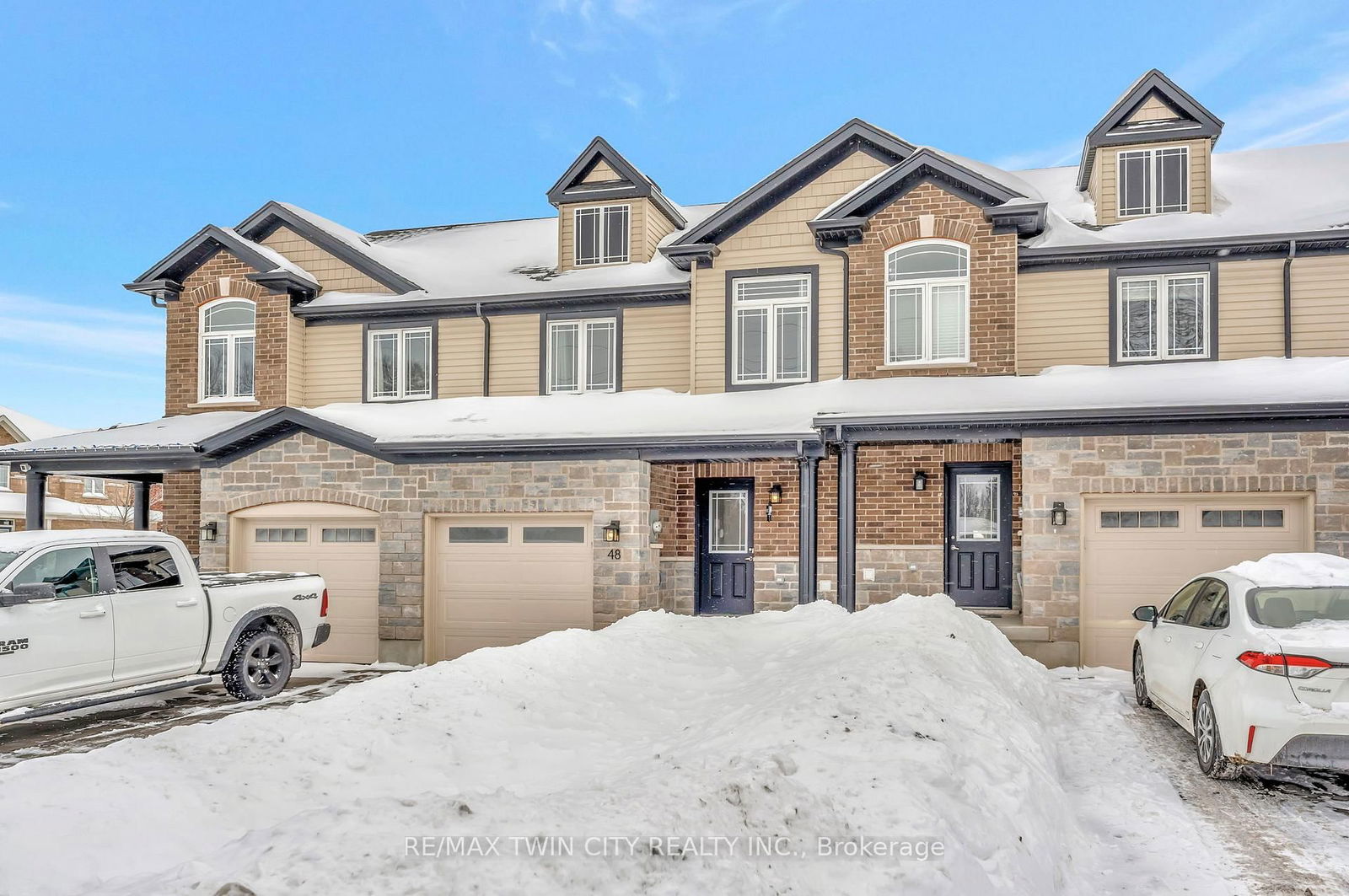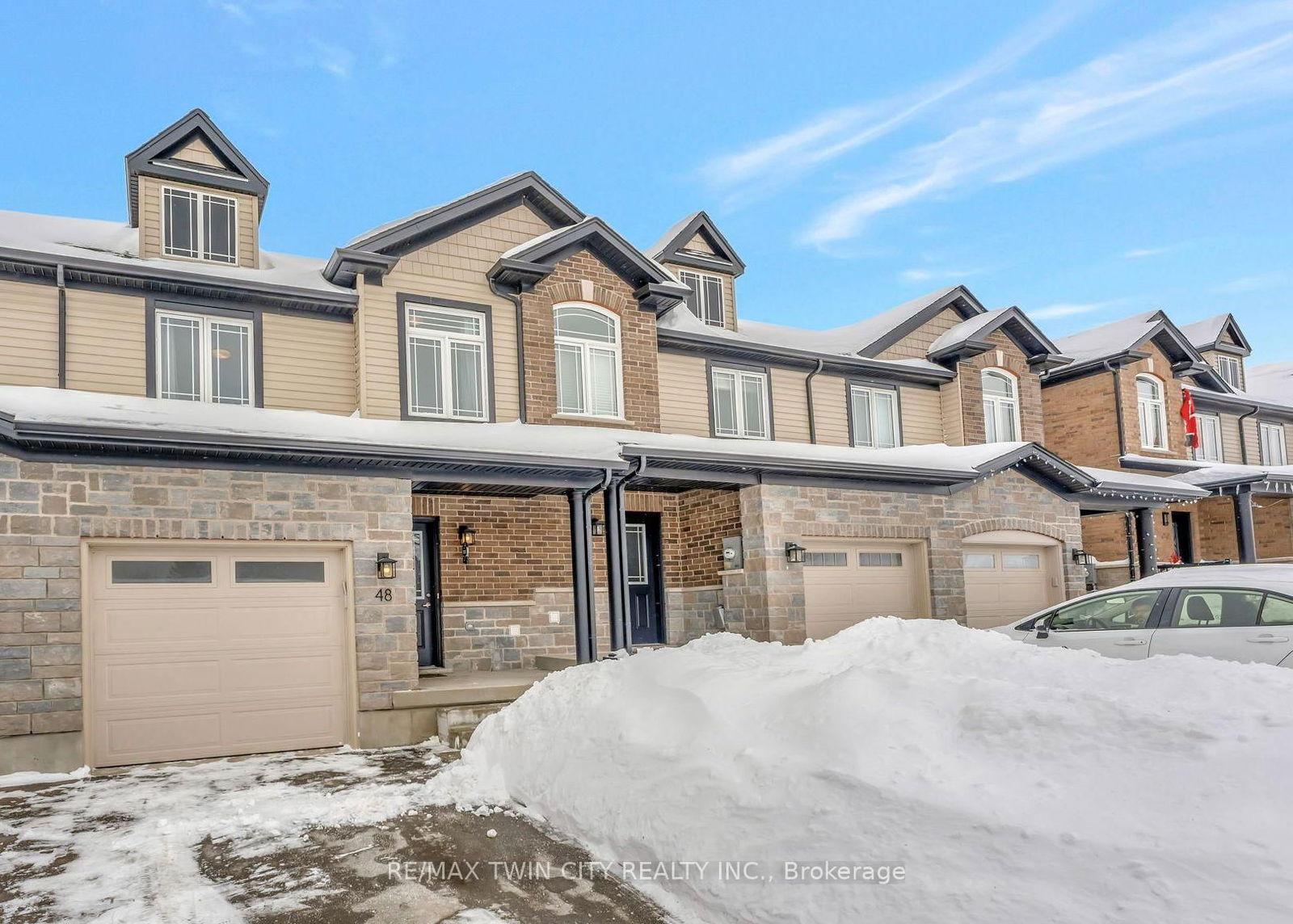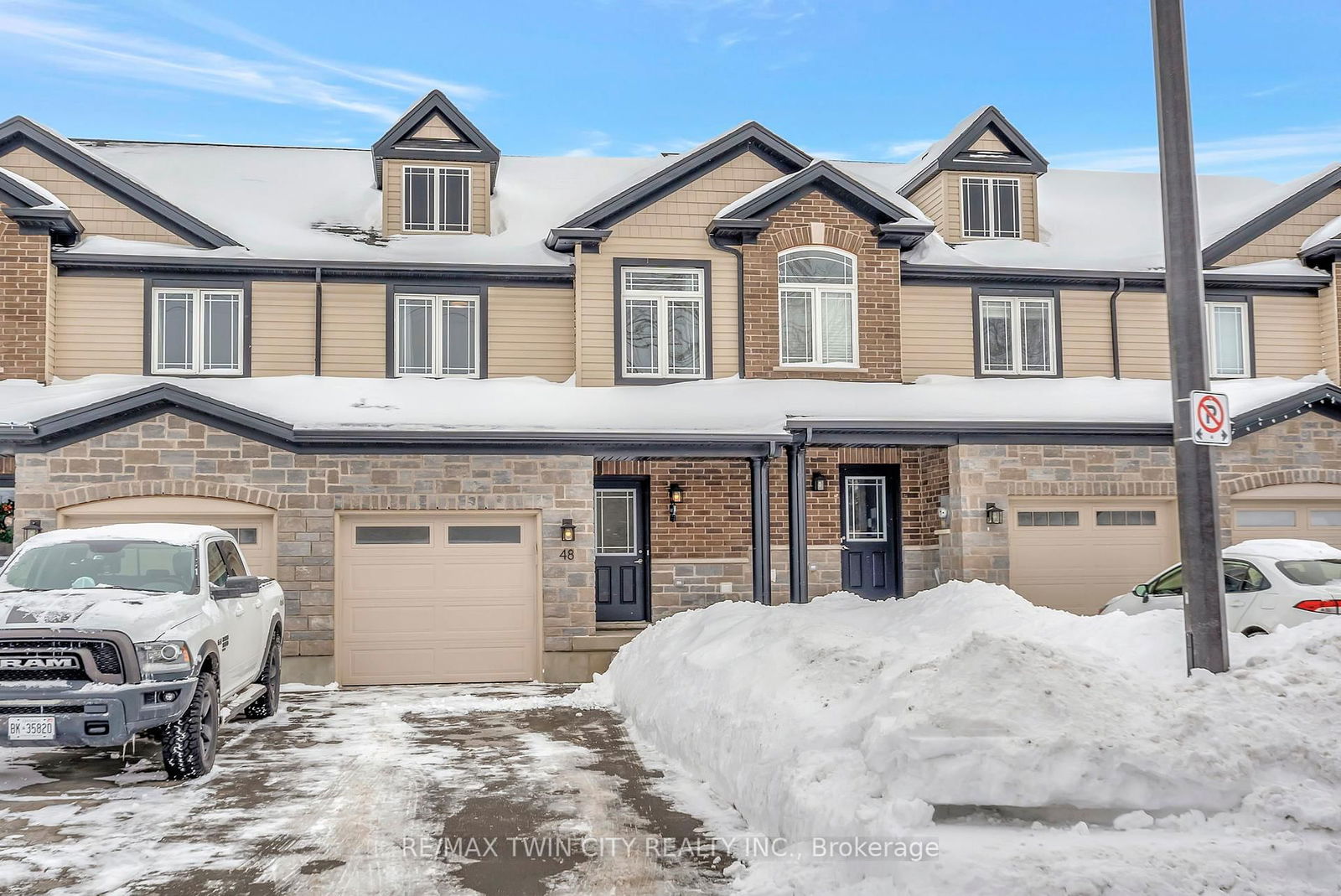Overview
-
Property Type
Att/Row/Twnhouse, 2-Storey
-
Bedrooms
3
-
Bathrooms
2
-
Basement
Unfinished
-
Kitchen
1
-
Total Parking
3 (1 Attached Garage)
-
Lot Size
104.99x19.69 (Feet)
-
Taxes
$3,000.00 (2025)
-
Type
Freehold
Property description for 48 Bawcutt Crescent, Brant, Paris, N3L 0G6
Estimated price
Local Real Estate Price Trends
Active listings
Average Selling Price of a Att/Row/Twnhouse
April 2025
$618,000
Last 3 Months
$638,143
Last 12 Months
$580,346
April 2024
$578,000
Last 3 Months LY
$608,110
Last 12 Months LY
$629,227
Change
Change
Change
Number of Att/Row/Twnhouse Sold
April 2025
1
Last 3 Months
3
Last 12 Months
3
April 2024
4
Last 3 Months LY
6
Last 12 Months LY
4
Change
Change
Change
How many days Att/Row/Twnhouse takes to sell (DOM)
April 2025
11
Last 3 Months
25
Last 12 Months
32
April 2024
22
Last 3 Months LY
30
Last 12 Months LY
31
Change
Change
Change
Average Selling price
Inventory Graph
Mortgage Calculator
This data is for informational purposes only.
|
Mortgage Payment per month |
|
|
Principal Amount |
Interest |
|
Total Payable |
Amortization |
Closing Cost Calculator
This data is for informational purposes only.
* A down payment of less than 20% is permitted only for first-time home buyers purchasing their principal residence. The minimum down payment required is 5% for the portion of the purchase price up to $500,000, and 10% for the portion between $500,000 and $1,500,000. For properties priced over $1,500,000, a minimum down payment of 20% is required.








































