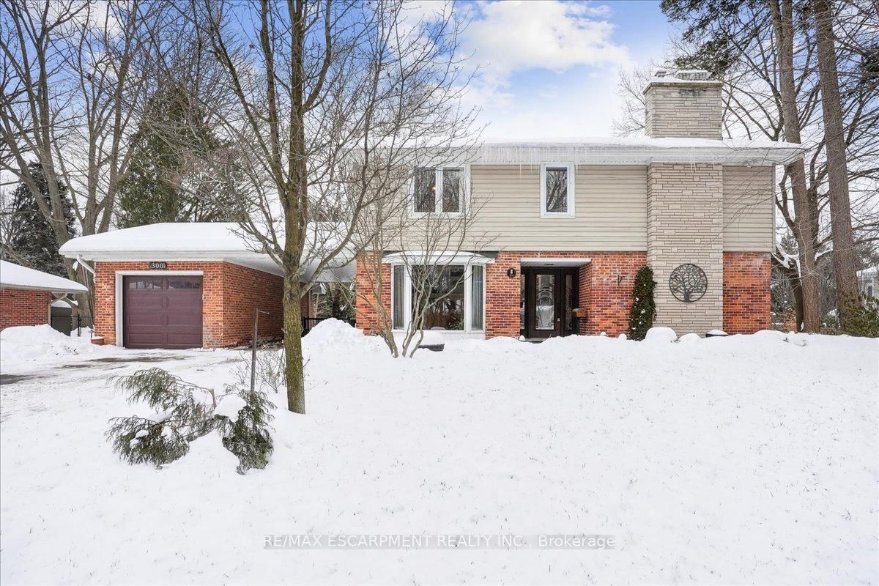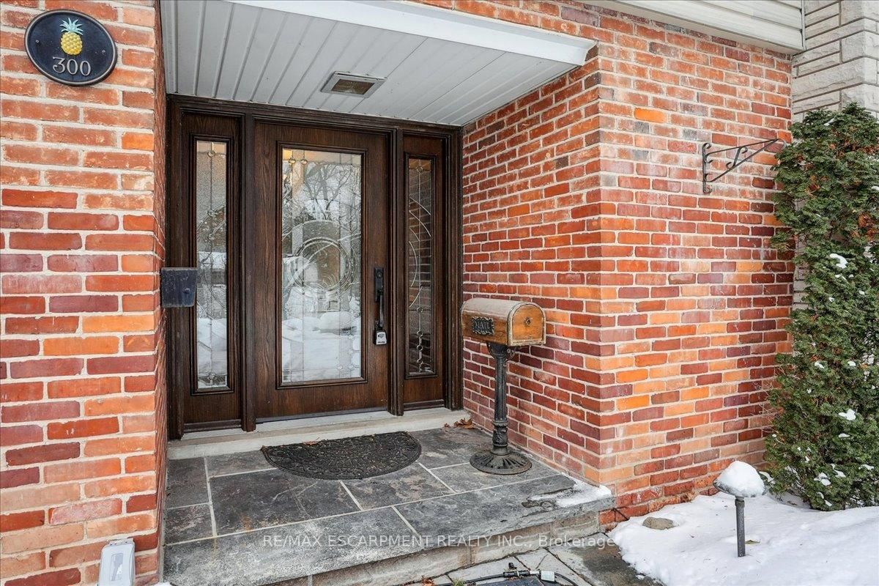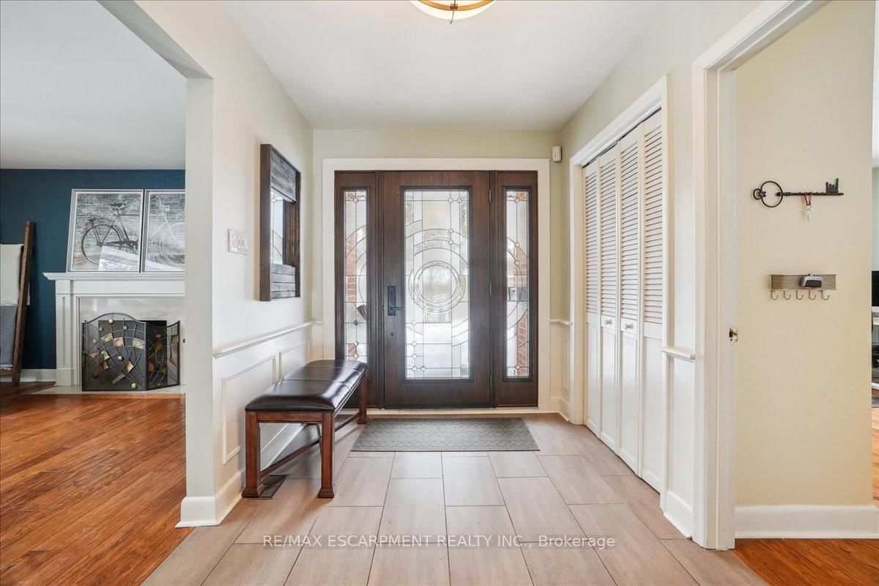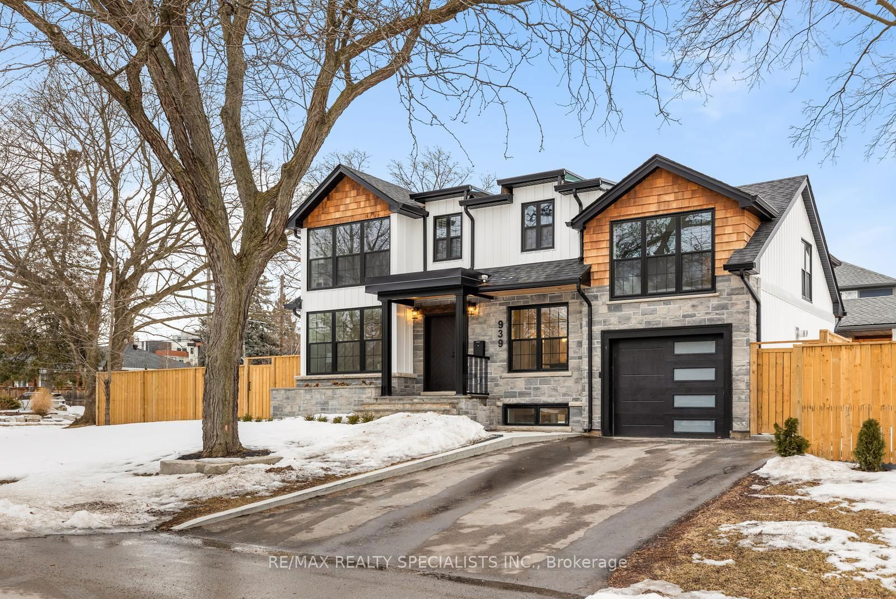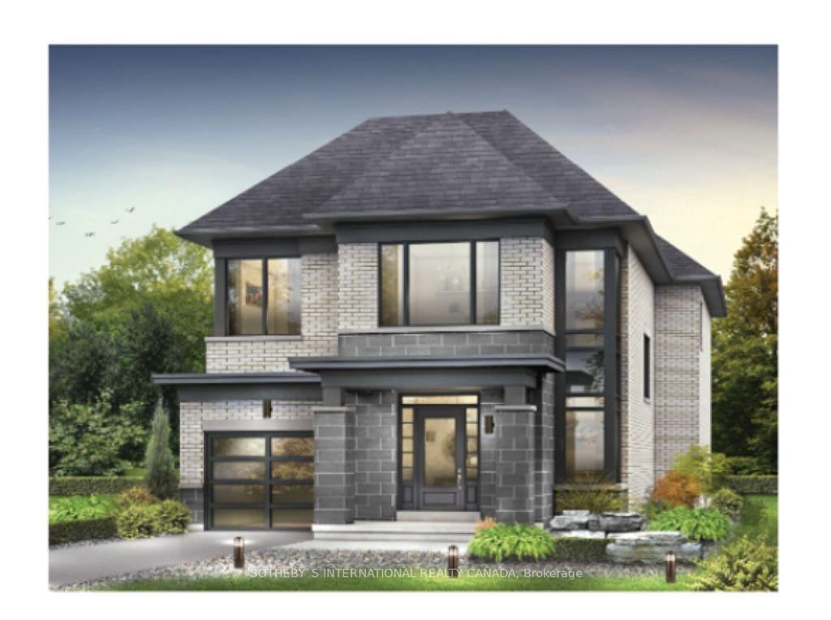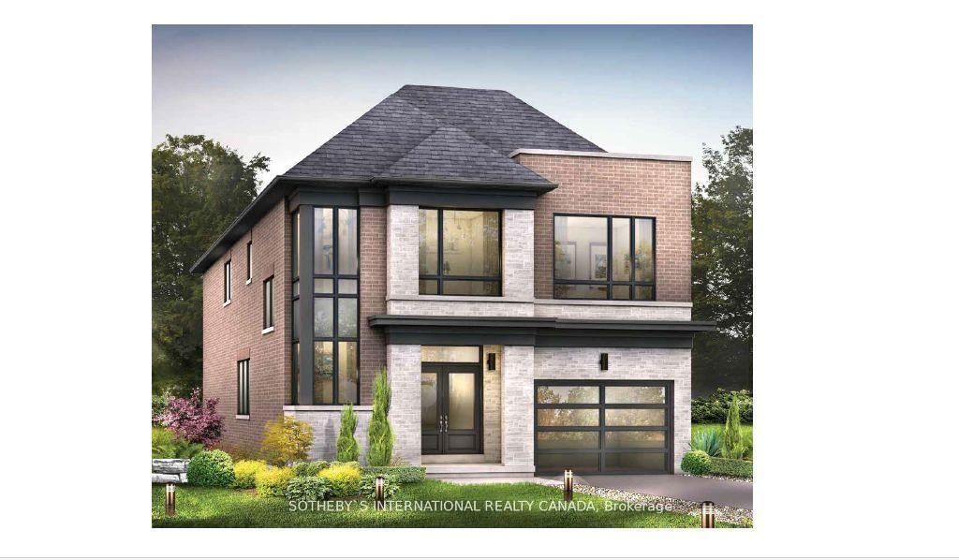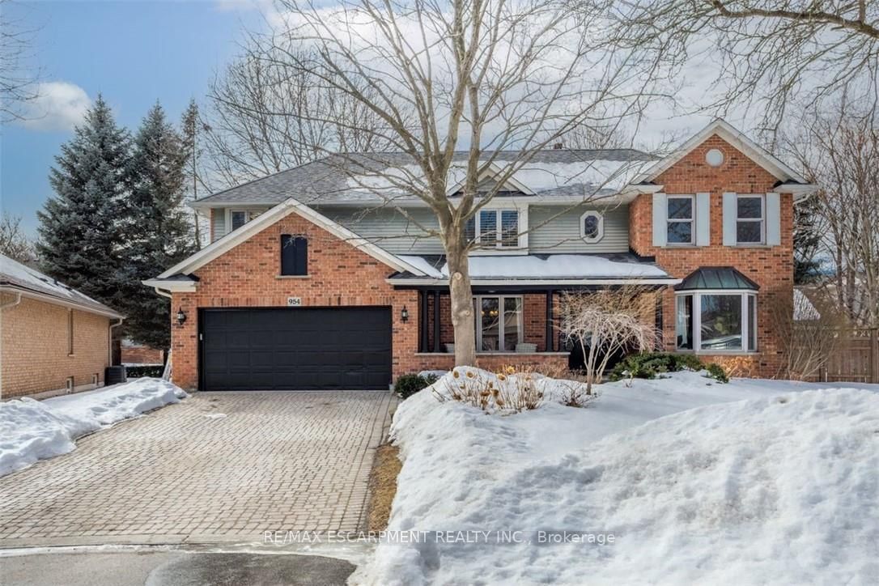Overview
-
Property Type
Detached, Backsplit 5
-
Bedrooms
4
-
Bathrooms
3
-
Basement
Full + Finished
-
Kitchen
1
-
Total Parking
6 (1 Detached Garage)
-
Lot Size
203.74x33.46 (Feet)
-
Taxes
$9,209.00 (2025)
-
Type
Freehold
Property description for 300 Shoreview Road, Burlington, LaSalle, L7T 2N4
Estimated price
Local Real Estate Price Trends
Active listings
Average Selling Price of a Detached
April 2025
$1,128,000
Last 3 Months
$1,360,924
Last 12 Months
$1,490,141
April 2024
$1,420,439
Last 3 Months LY
$1,663,365
Last 12 Months LY
$1,538,621
Change
Change
Change
Historical Average Selling Price of a Detached in LaSalle
Average Selling Price
3 years ago
$1,770,286
Average Selling Price
5 years ago
$1,099,800
Average Selling Price
10 years ago
$1,216,542
Change
Change
Change
How many days Detached takes to sell (DOM)
April 2025
29
Last 3 Months
22
Last 12 Months
29
April 2024
28
Last 3 Months LY
27
Last 12 Months LY
27
Change
Change
Change
Average Selling price
Mortgage Calculator
This data is for informational purposes only.
|
Mortgage Payment per month |
|
|
Principal Amount |
Interest |
|
Total Payable |
Amortization |
Closing Cost Calculator
This data is for informational purposes only.
* A down payment of less than 20% is permitted only for first-time home buyers purchasing their principal residence. The minimum down payment required is 5% for the portion of the purchase price up to $500,000, and 10% for the portion between $500,000 and $1,500,000. For properties priced over $1,500,000, a minimum down payment of 20% is required.

