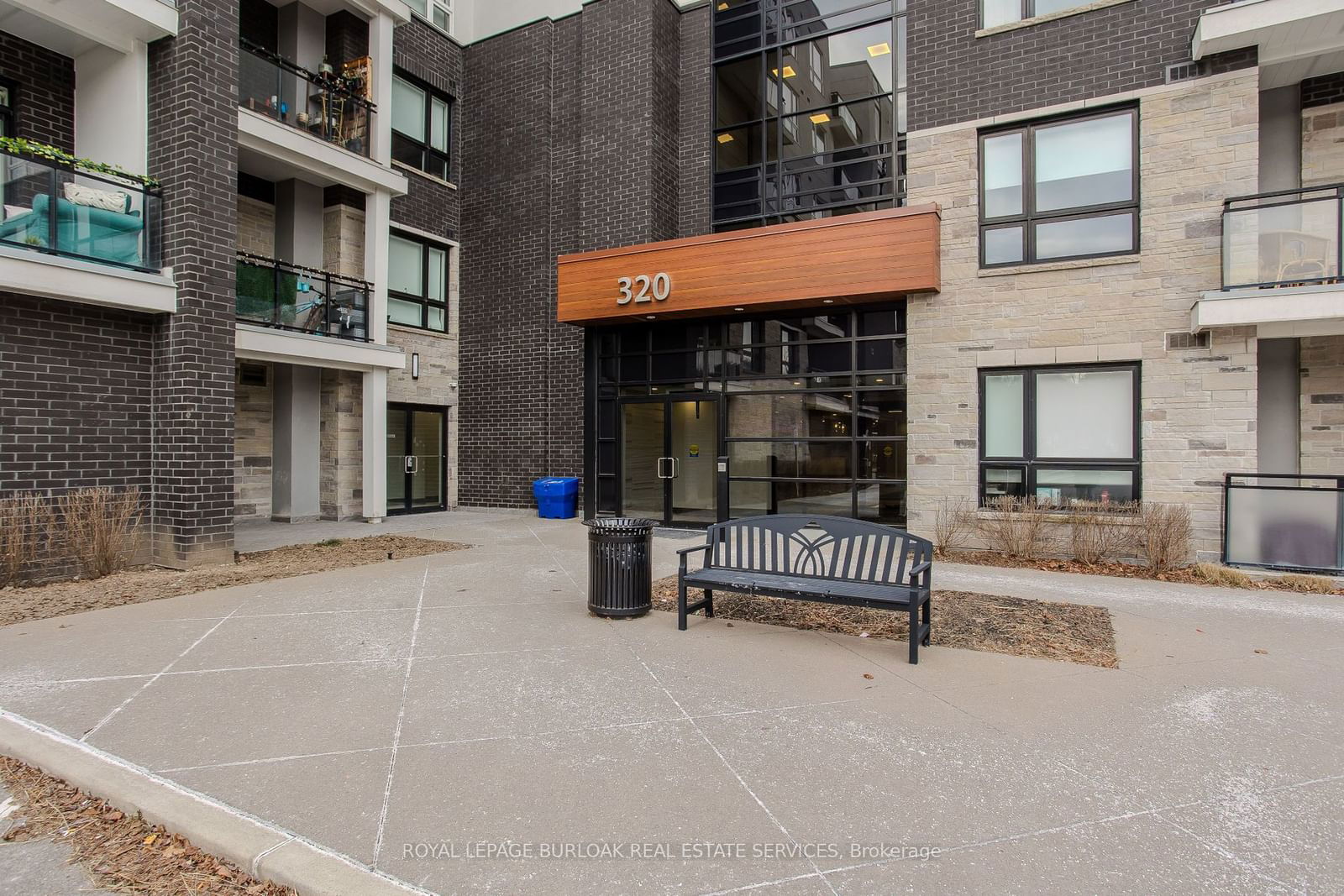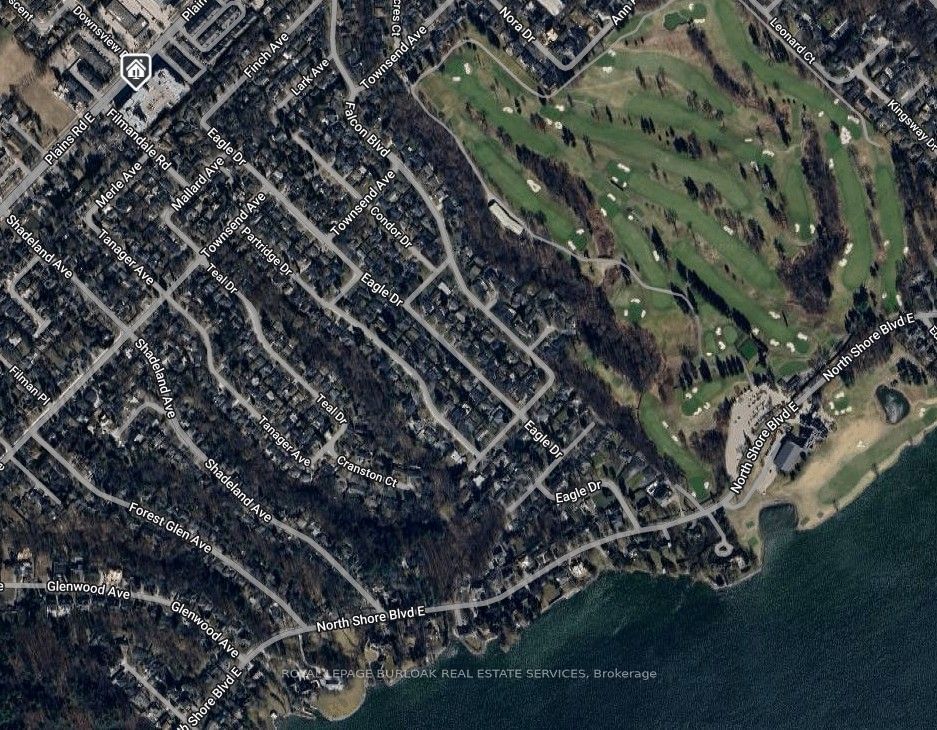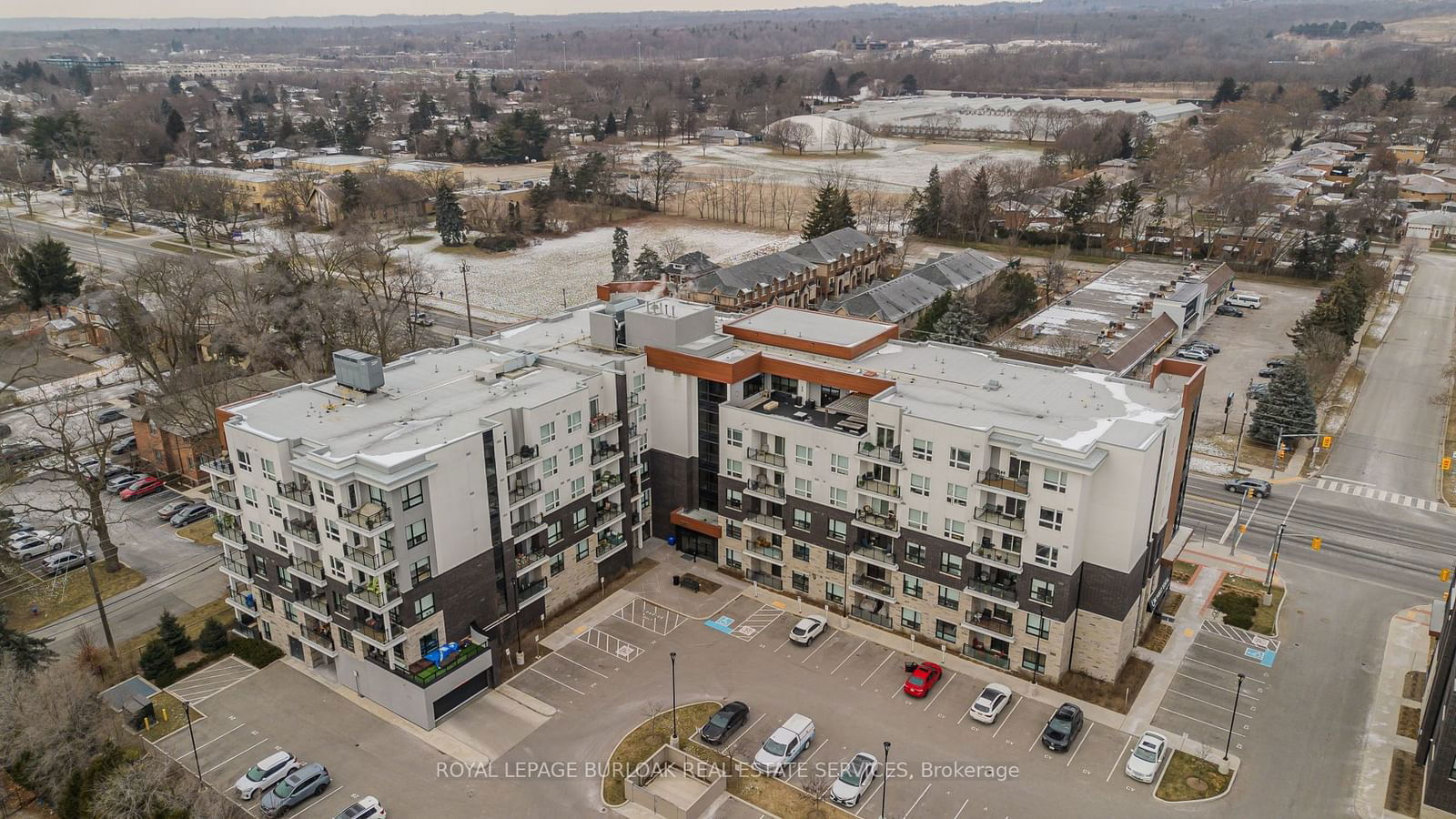Overview
-
Property Type
Condo Apt, Apartment
-
Bedrooms
1 + 1
-
Bathrooms
1
-
Square Feet
600-699
-
Exposure
North
-
Total Parking
1 Underground Garage
-
Maintenance
$525
-
Taxes
$2,291.88 (2024)
-
Balcony
Open
Property description for 517-320 Plains Road, Burlington, LaSalle, L7T 0C1
Estimated price
Local Real Estate Price Trends
Active listings
Average Selling Price of a Condo Apt
April 2025
$497,500
Last 3 Months
$640,556
Last 12 Months
$578,472
April 2024
$548,750
Last 3 Months LY
$571,150
Last 12 Months LY
$600,511
Change
Change
Change
Historical Average Selling Price of a Condo Apt in LaSalle
Average Selling Price
3 years ago
$677,500
Average Selling Price
5 years ago
$333,000
Average Selling Price
10 years ago
$130,000
Change
Change
Change
How many days Condo Apt takes to sell (DOM)
April 2025
32
Last 3 Months
29
Last 12 Months
52
April 2024
41
Last 3 Months LY
44
Last 12 Months LY
37
Change
Change
Change
Average Selling price
Mortgage Calculator
This data is for informational purposes only.
|
Mortgage Payment per month |
|
|
Principal Amount |
Interest |
|
Total Payable |
Amortization |
Closing Cost Calculator
This data is for informational purposes only.
* A down payment of less than 20% is permitted only for first-time home buyers purchasing their principal residence. The minimum down payment required is 5% for the portion of the purchase price up to $500,000, and 10% for the portion between $500,000 and $1,500,000. For properties priced over $1,500,000, a minimum down payment of 20% is required.



























