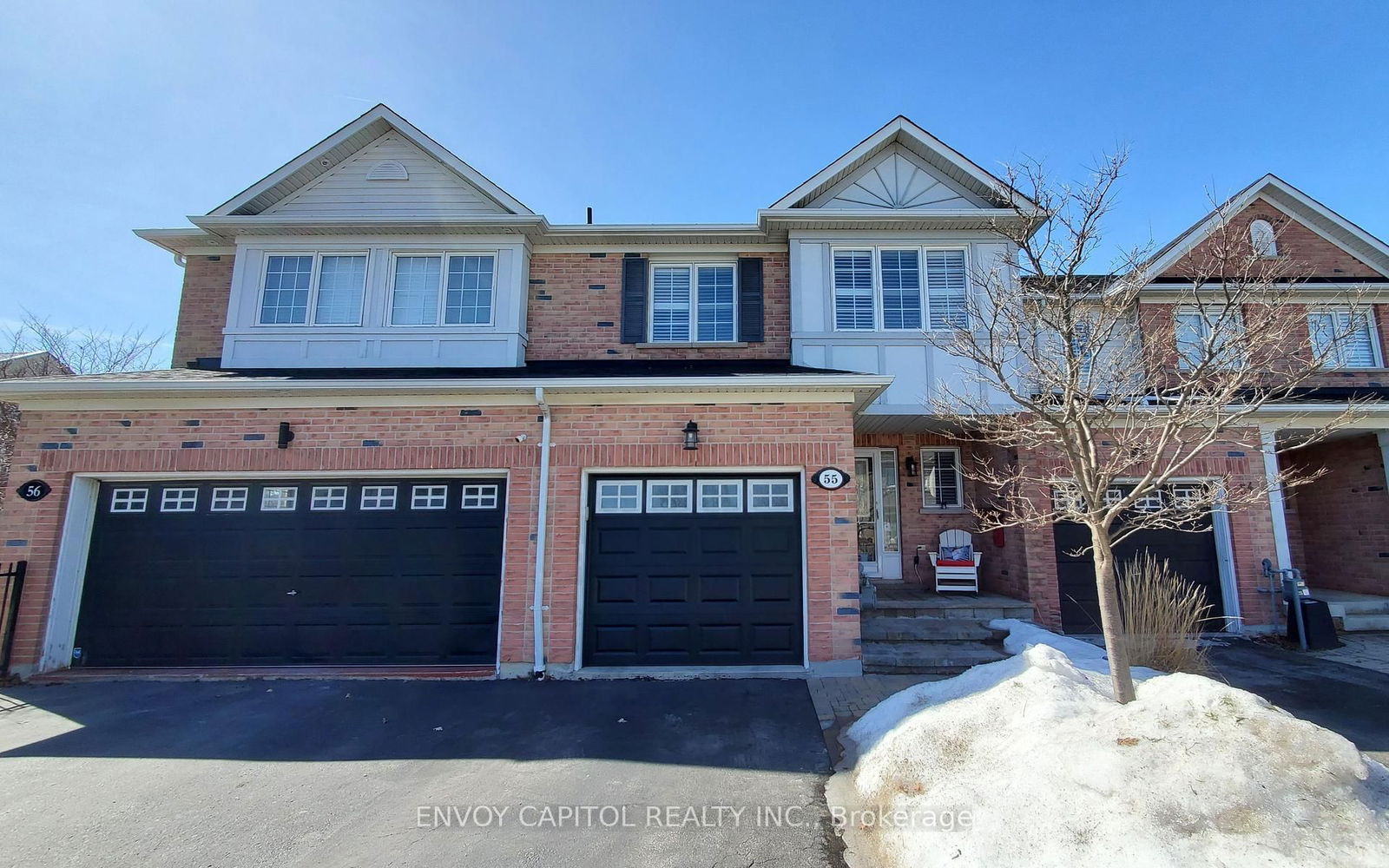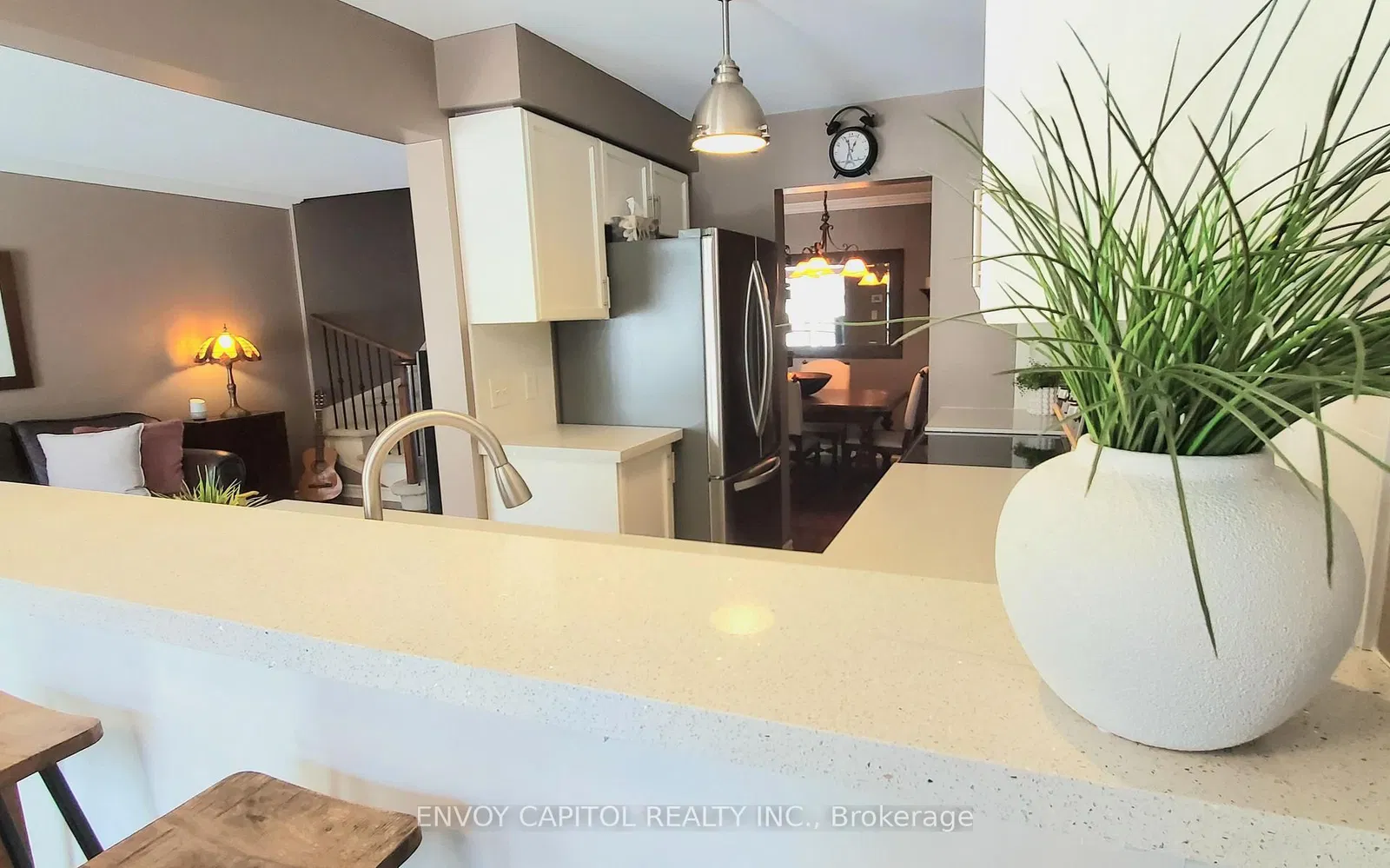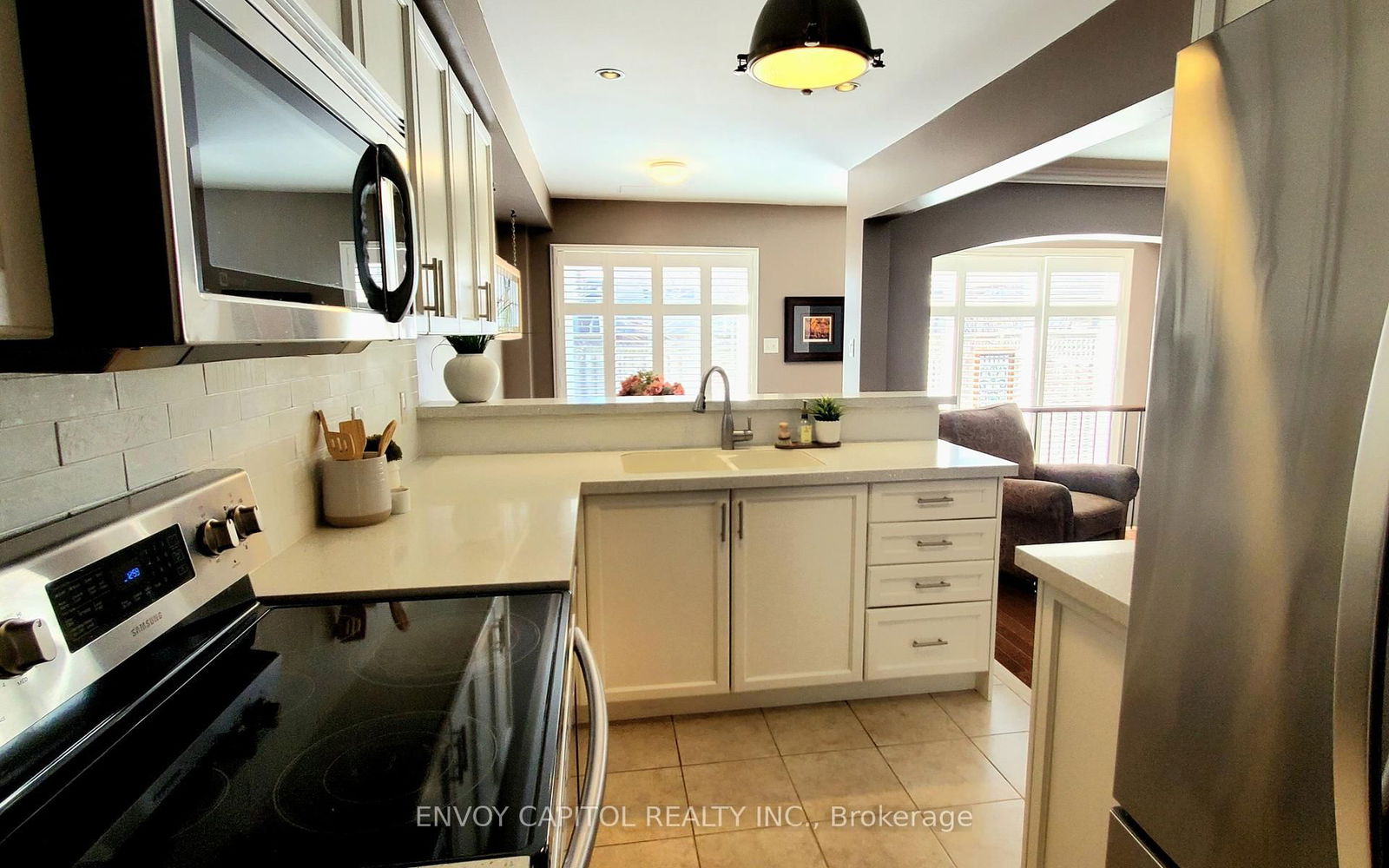Overview
-
Property Type
Att/Row/Twnhouse, 2-Storey
-
Bedrooms
3
-
Bathrooms
3
-
Basement
Part Fin
-
Kitchen
1
-
Total Parking
2 (1 Built-In Garage)
-
Lot Size
96.82x19.65 (Feet)
-
Taxes
$4,719.30 (2024)
-
Type
Freehold
Property description for 55-2511 Boros Road, Burlington, Rose, L7M 5B2
Property History for 55-2511 Boros Road, Burlington, Rose, L7M 5B2
This property has been sold 2 times before.
To view this property's sale price history please sign in or register
Estimated price
Local Real Estate Price Trends
Active listings
Average Selling Price of a Att/Row/Twnhouse
April 2025
$999,000
Last 3 Months
$965,704
Last 12 Months
$1,027,186
April 2024
$1,137,000
Last 3 Months LY
$1,103,715
Last 12 Months LY
$1,068,620
Change
Change
Change
Historical Average Selling Price of a Att/Row/Twnhouse in Rose
Average Selling Price
3 years ago
$1,098,750
Average Selling Price
5 years ago
$752,500
Average Selling Price
10 years ago
$542,980
Change
Change
Change
How many days Att/Row/Twnhouse takes to sell (DOM)
April 2025
15
Last 3 Months
19
Last 12 Months
28
April 2024
39
Last 3 Months LY
27
Last 12 Months LY
20
Change
Change
Change
Average Selling price
Mortgage Calculator
This data is for informational purposes only.
|
Mortgage Payment per month |
|
|
Principal Amount |
Interest |
|
Total Payable |
Amortization |
Closing Cost Calculator
This data is for informational purposes only.
* A down payment of less than 20% is permitted only for first-time home buyers purchasing their principal residence. The minimum down payment required is 5% for the portion of the purchase price up to $500,000, and 10% for the portion between $500,000 and $1,500,000. For properties priced over $1,500,000, a minimum down payment of 20% is required.



























