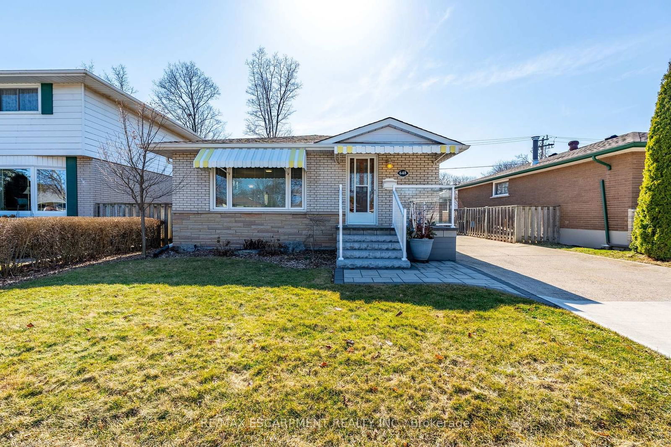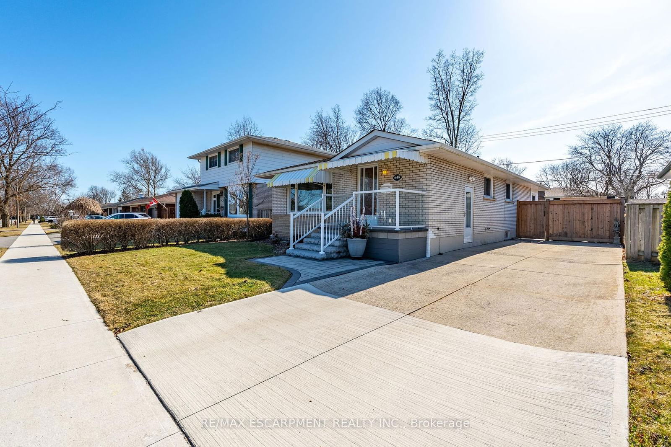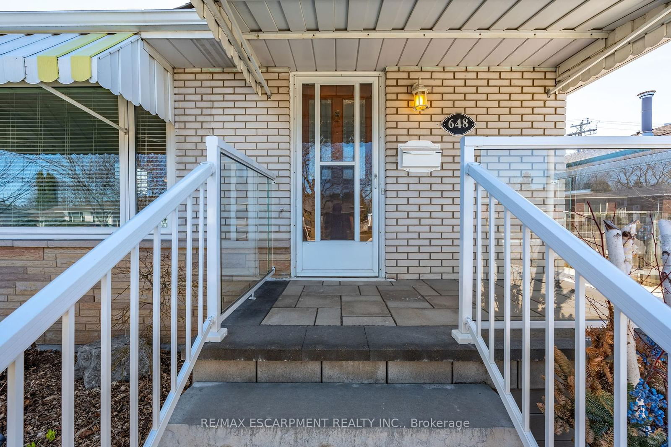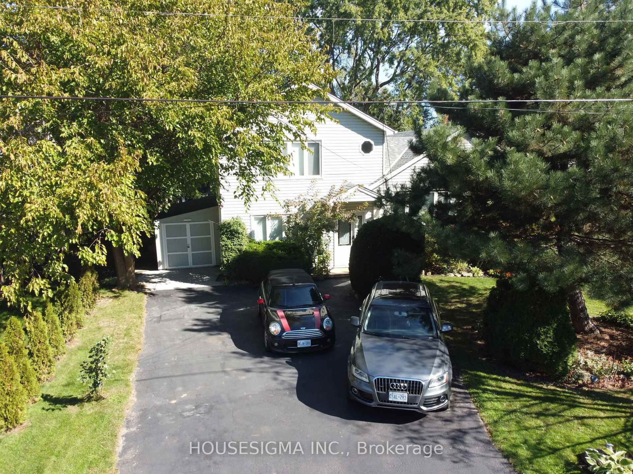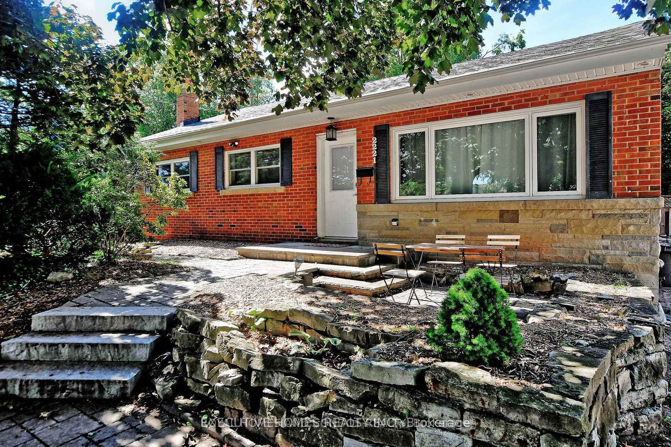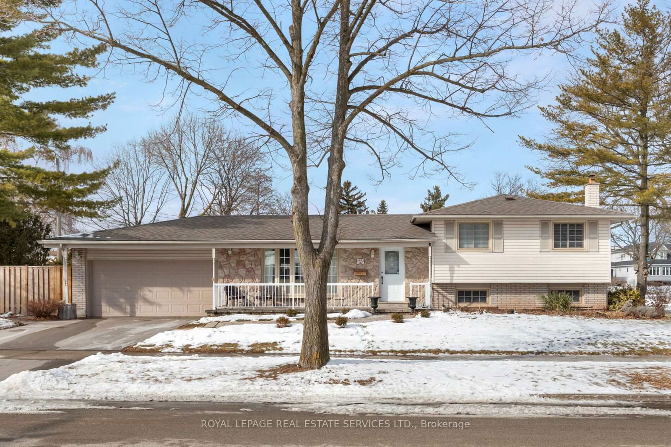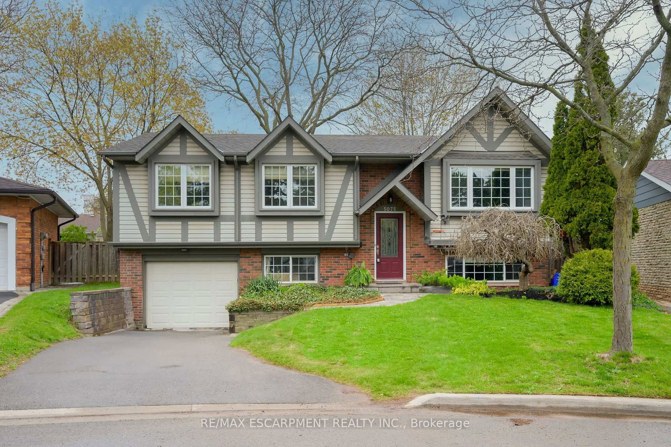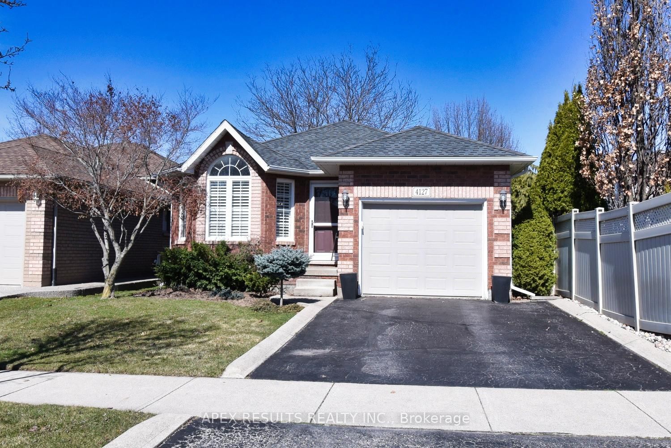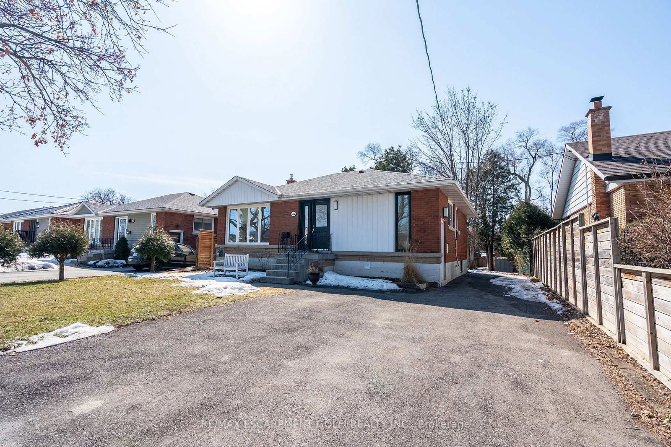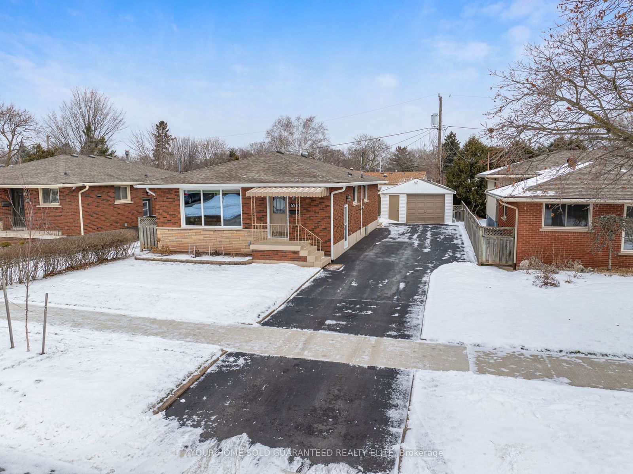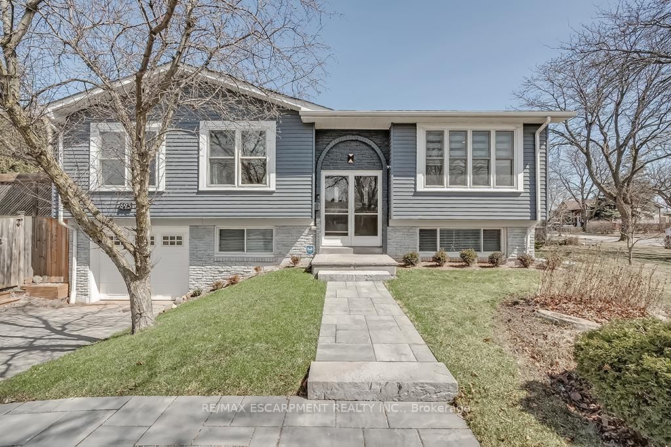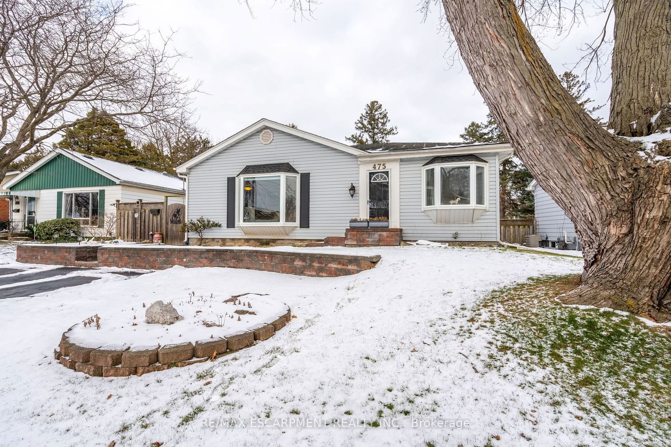Overview
-
Property Type
Detached, Bungalow
-
Bedrooms
3
-
Bathrooms
2
-
Basement
Finished
-
Kitchen
1
-
Total Parking
3
-
Lot Size
100x45 (Feet)
-
Taxes
$4,233.00 (2024)
-
Type
Freehold
Property description for 648 THORNWOOD Avenue, Burlington, Roseland, L7N 3B8
Estimated price
Local Real Estate Price Trends
Active listings
Average Selling Price of a Detached
April 2025
$1,842,340
Last 3 Months
$1,492,023
Last 12 Months
$1,802,435
April 2024
$1,469,860
Last 3 Months LY
$1,612,917
Last 12 Months LY
$1,709,901
Change
Change
Change
Historical Average Selling Price of a Detached in Roseland
Average Selling Price
3 years ago
$1,988,091
Average Selling Price
5 years ago
$968,000
Average Selling Price
10 years ago
$759,850
Change
Change
Change
Number of Detached Sold
April 2025
10
Last 3 Months
8
Last 12 Months
9
April 2024
18
Last 3 Months LY
13
Last 12 Months LY
8
Change
Change
Change
How many days Detached takes to sell (DOM)
April 2025
21
Last 3 Months
18
Last 12 Months
31
April 2024
15
Last 3 Months LY
19
Last 12 Months LY
21
Change
Change
Change
Average Selling price
Inventory Graph
Mortgage Calculator
This data is for informational purposes only.
|
Mortgage Payment per month |
|
|
Principal Amount |
Interest |
|
Total Payable |
Amortization |
Closing Cost Calculator
This data is for informational purposes only.
* A down payment of less than 20% is permitted only for first-time home buyers purchasing their principal residence. The minimum down payment required is 5% for the portion of the purchase price up to $500,000, and 10% for the portion between $500,000 and $1,500,000. For properties priced over $1,500,000, a minimum down payment of 20% is required.

