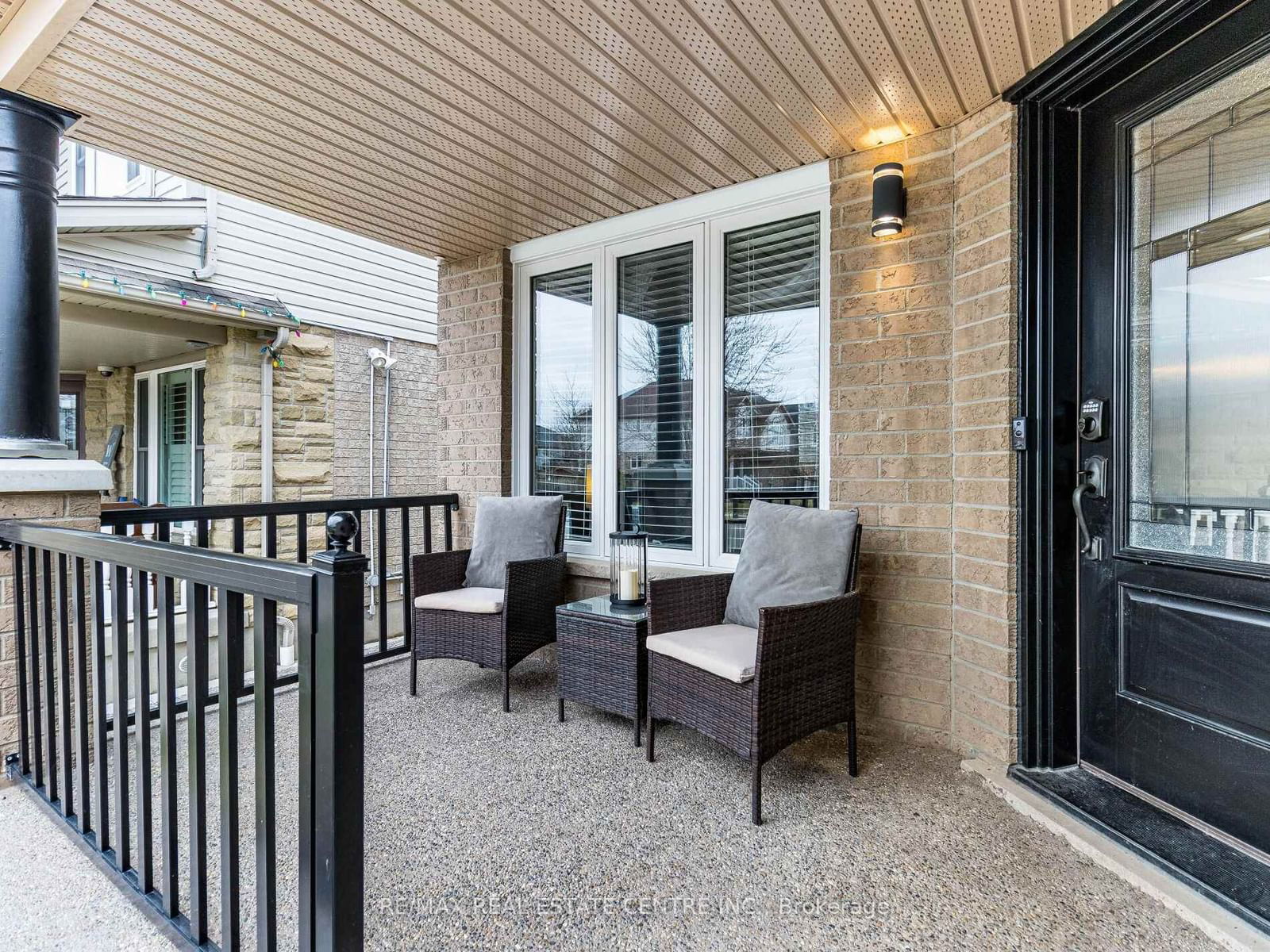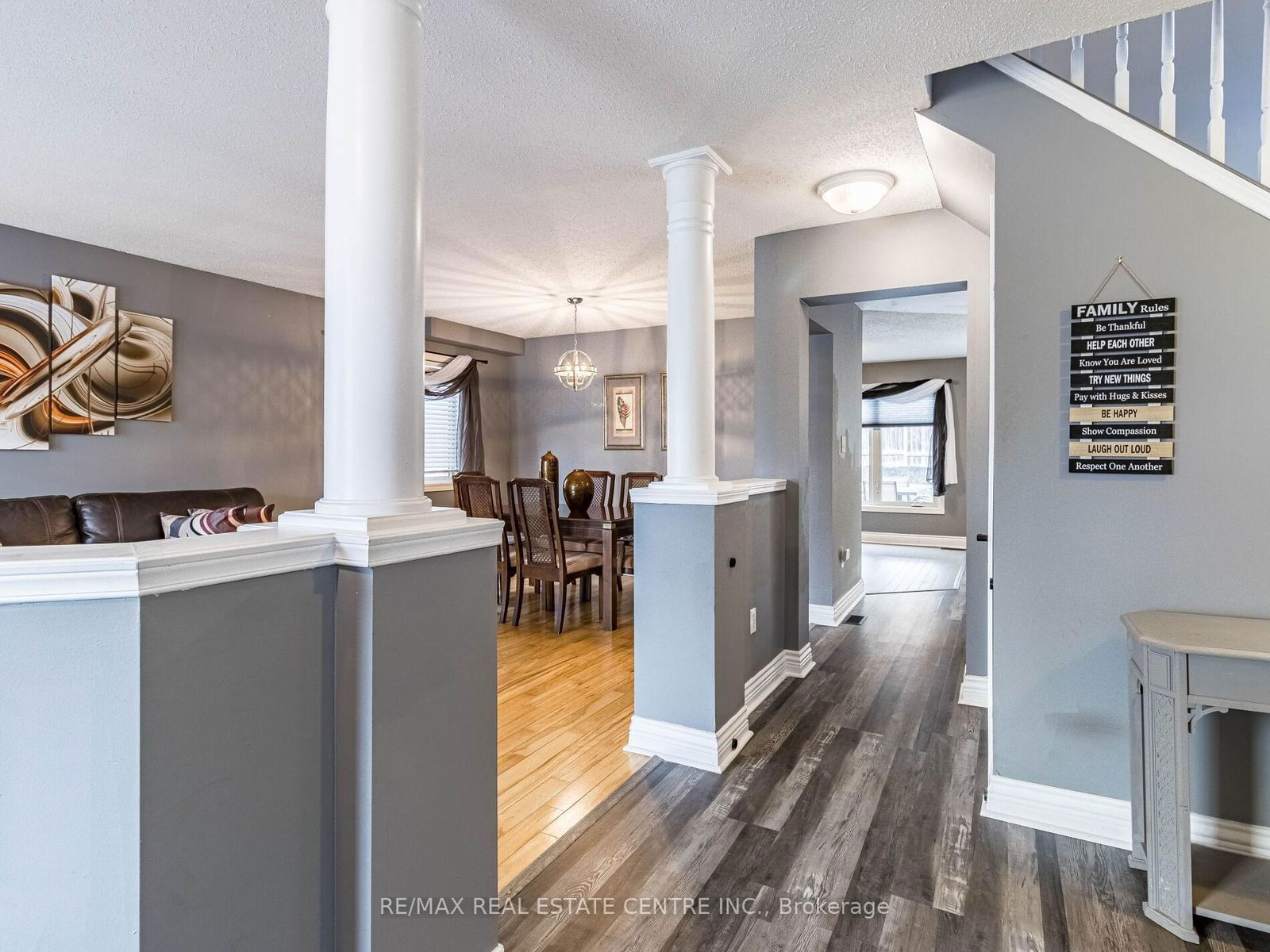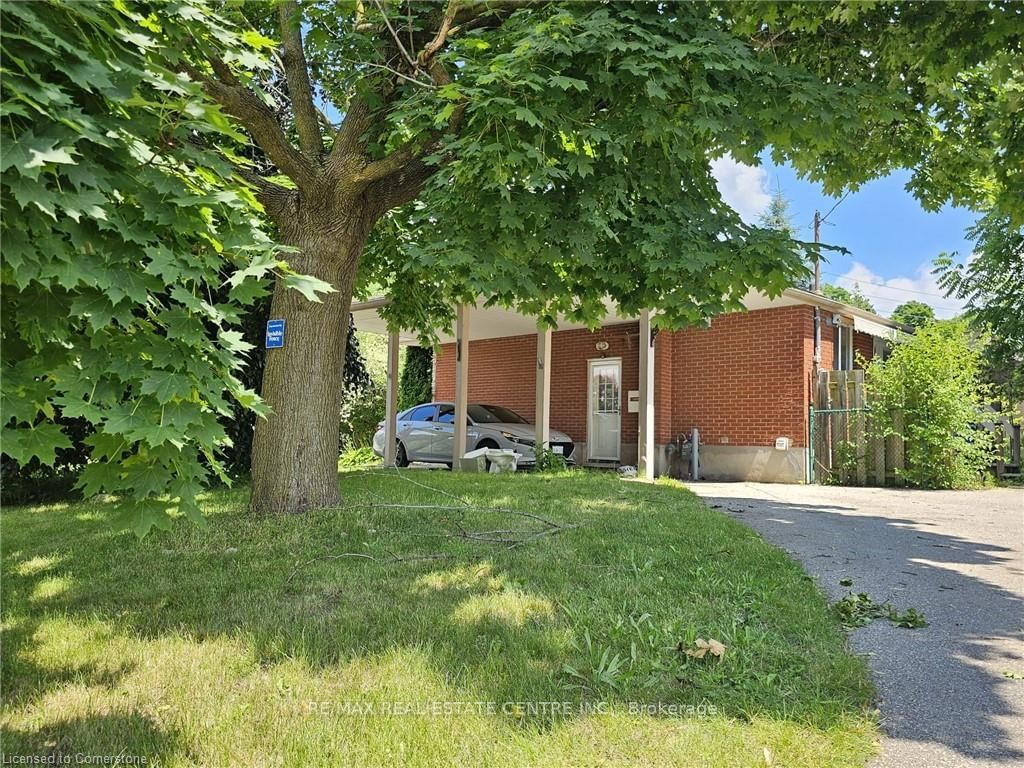Overview
-
Property Type
Detached, 2-Storey
-
Bedrooms
4
-
Bathrooms
3
-
Basement
Full + Unfinished
-
Kitchen
1
-
Total Parking
5 (2 Built-In Garage)
-
Lot Size
114.7x40.03 (Feet)
-
Taxes
$5,951.69 (2024)
-
Type
Freehold
Property description for 164 Sofron Drive, Cambridge, N3C 4M6
Estimated price
Local Real Estate Price Trends
Active listings
Average Selling Price of a Detached
April 2025
$838,734
Last 3 Months
$844,263
Last 12 Months
$845,797
April 2024
$876,718
Last 3 Months LY
$872,382
Last 12 Months LY
$871,642
Change
Change
Change
Historical Average Selling Price of a Detached in
Average Selling Price
3 years ago
$986,606
Average Selling Price
5 years ago
$574,626
Average Selling Price
10 years ago
$409,225
Change
Change
Change
Number of Detached Sold
April 2025
89
Last 3 Months
65
Last 12 Months
65
April 2024
74
Last 3 Months LY
62
Last 12 Months LY
62
Change
Change
Change
How many days Detached takes to sell (DOM)
April 2025
22
Last 3 Months
20
Last 12 Months
22
April 2024
16
Last 3 Months LY
17
Last 12 Months LY
19
Change
Change
Change
Average Selling price
Inventory Graph
Mortgage Calculator
This data is for informational purposes only.
|
Mortgage Payment per month |
|
|
Principal Amount |
Interest |
|
Total Payable |
Amortization |
Closing Cost Calculator
This data is for informational purposes only.
* A down payment of less than 20% is permitted only for first-time home buyers purchasing their principal residence. The minimum down payment required is 5% for the portion of the purchase price up to $500,000, and 10% for the portion between $500,000 and $1,500,000. For properties priced over $1,500,000, a minimum down payment of 20% is required.





























