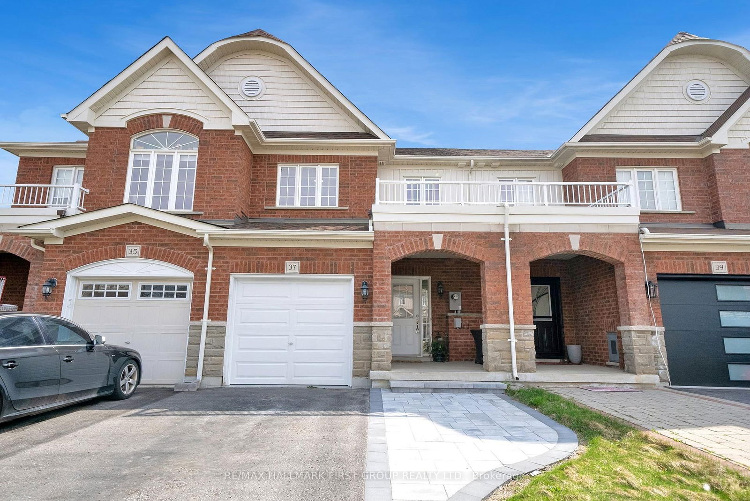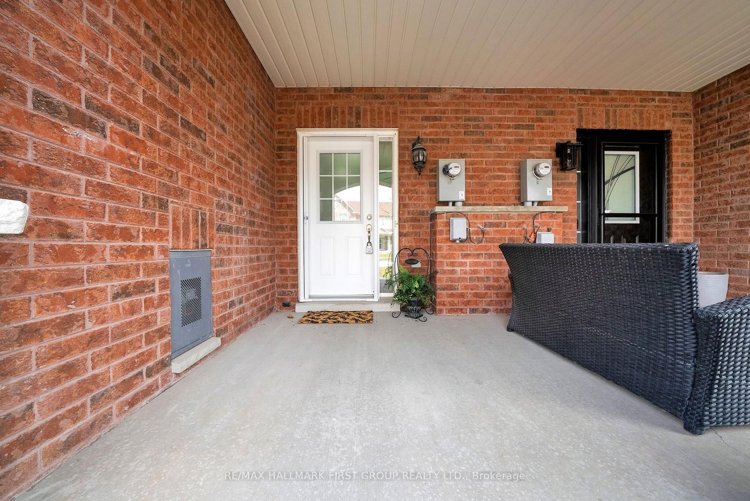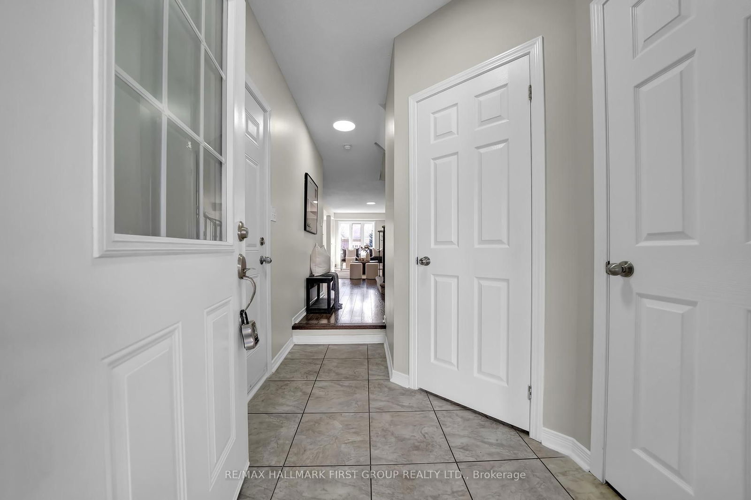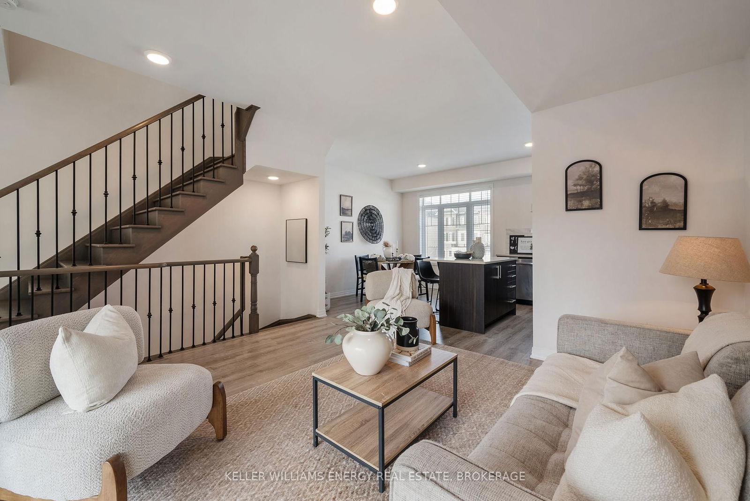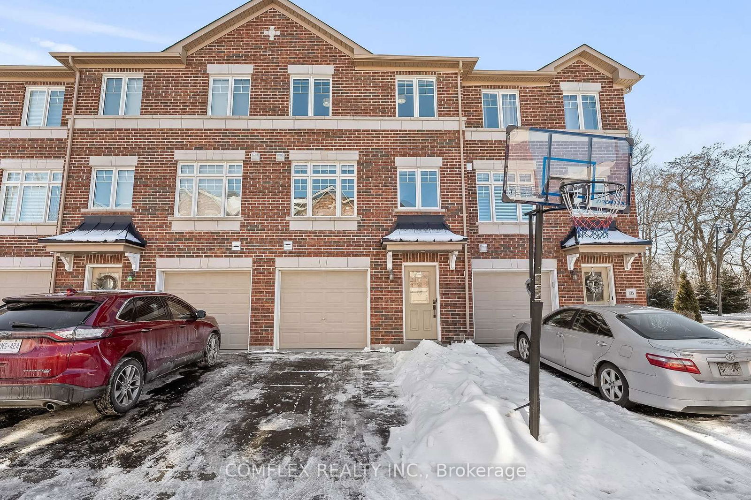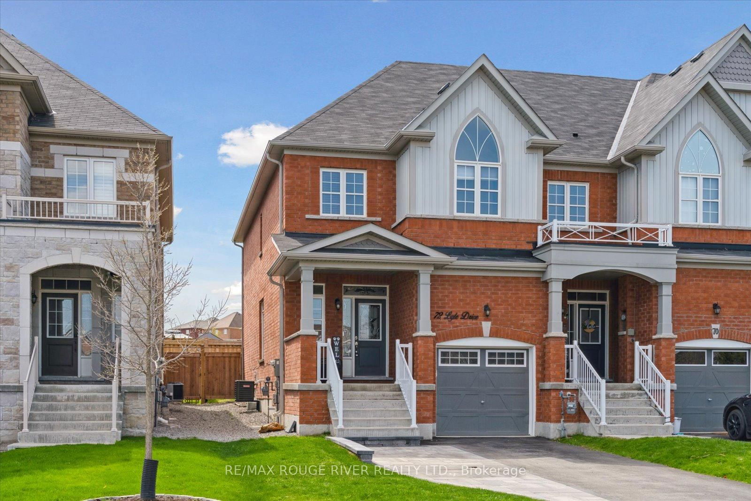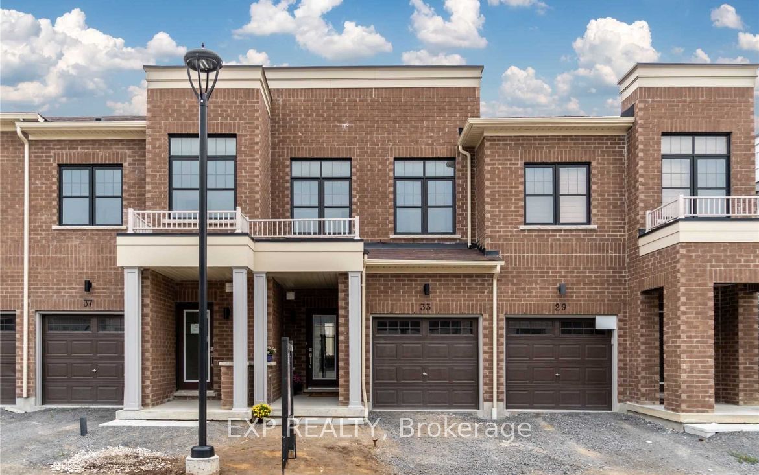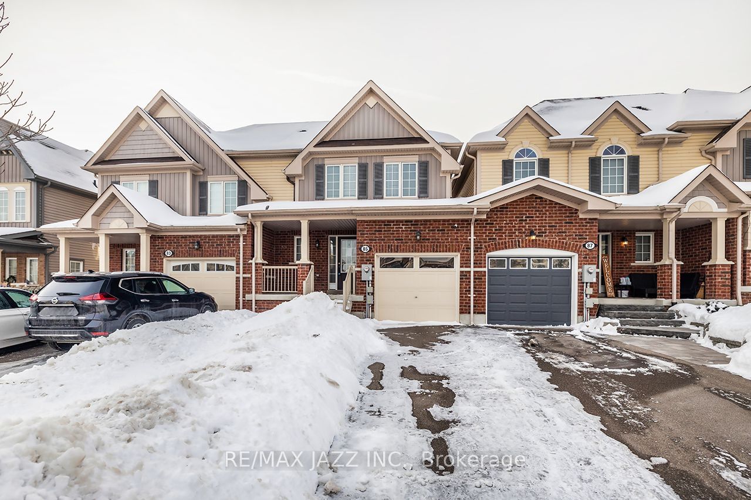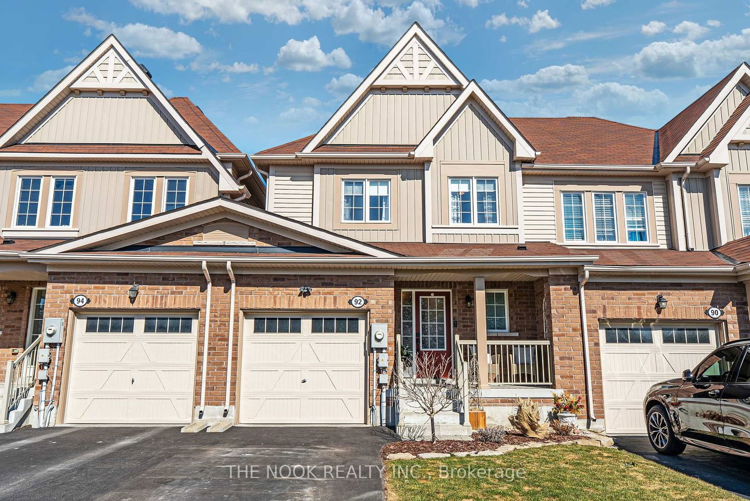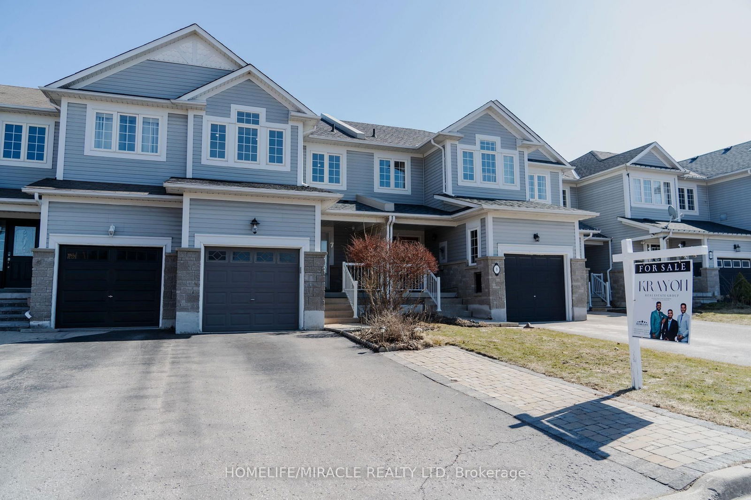Overview
-
Property Type
Att/Row/Twnhouse, 2-Storey
-
Bedrooms
3
-
Bathrooms
3
-
Basement
Unfinished + Walk-Up
-
Kitchen
1
-
Total Parking
3 (1 Attached Garage)
-
Lot Size
109.91x19.69 (Feet)
-
Taxes
$4,028.49 (2024)
-
Type
Freehold
Property description for 37 Westover Drive, Clarington, Bowmanville, L1C 0M7
Local Real Estate Price Trends
Active listings
Average Selling Price of a Att/Row/Twnhouse
April 2025
$688,750
Last 3 Months
$738,235
Last 12 Months
$726,341
April 2024
$766,500
Last 3 Months LY
$744,579
Last 12 Months LY
$746,440
Change
Change
Change
Historical Average Selling Price of a Att/Row/Twnhouse in Bowmanville
Average Selling Price
3 years ago
$824,222
Average Selling Price
5 years ago
$479,800
Average Selling Price
10 years ago
$280,191
Change
Change
Change
Number of Att/Row/Twnhouse Sold
April 2025
10
Last 3 Months
9
Last 12 Months
12
April 2024
19
Last 3 Months LY
18
Last 12 Months LY
14
Change
Change
Change
Average Selling price
Inventory Graph
Mortgage Calculator
This data is for informational purposes only.
|
Mortgage Payment per month |
|
|
Principal Amount |
Interest |
|
Total Payable |
Amortization |
Closing Cost Calculator
This data is for informational purposes only.
* A down payment of less than 20% is permitted only for first-time home buyers purchasing their principal residence. The minimum down payment required is 5% for the portion of the purchase price up to $500,000, and 10% for the portion between $500,000 and $1,500,000. For properties priced over $1,500,000, a minimum down payment of 20% is required.

