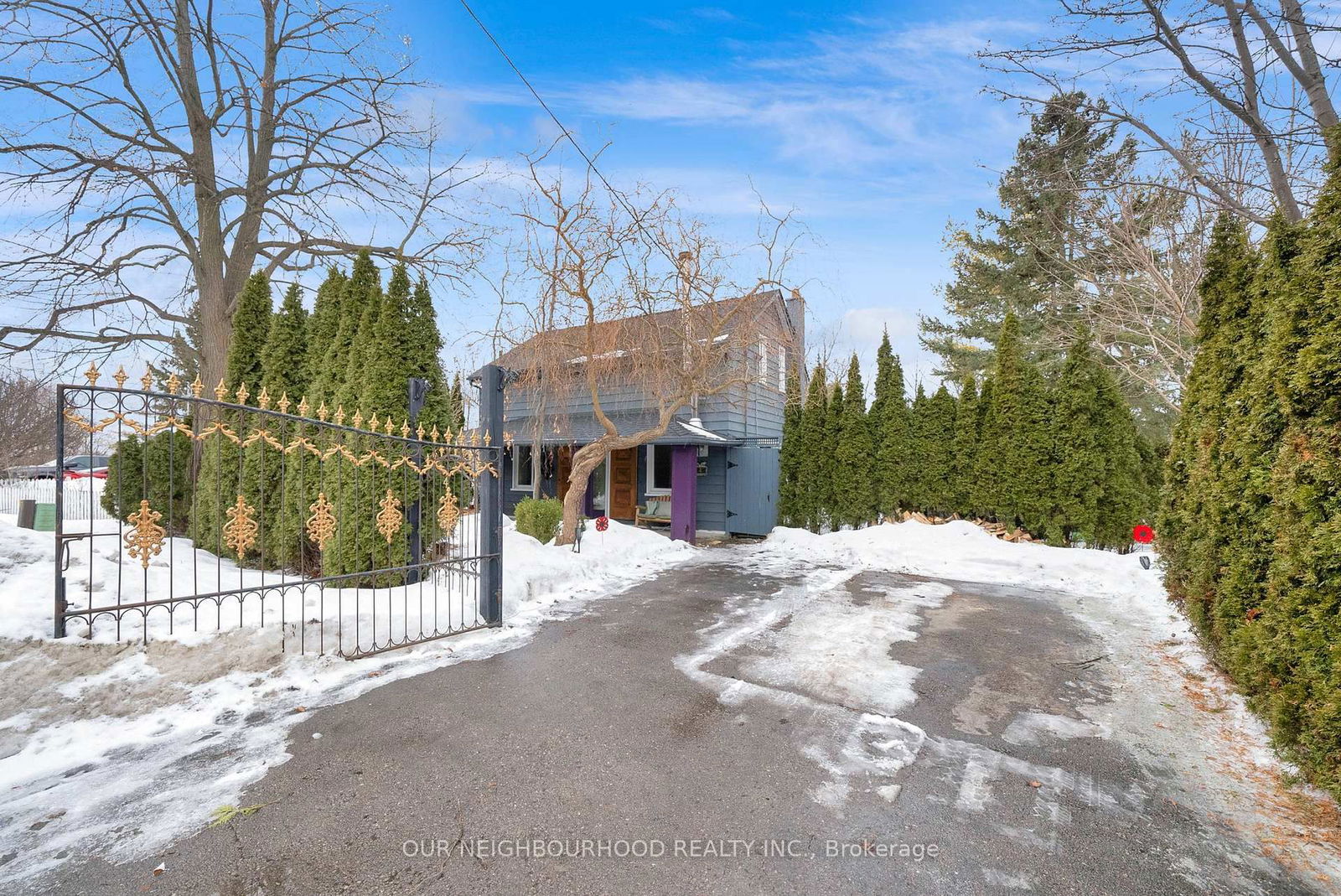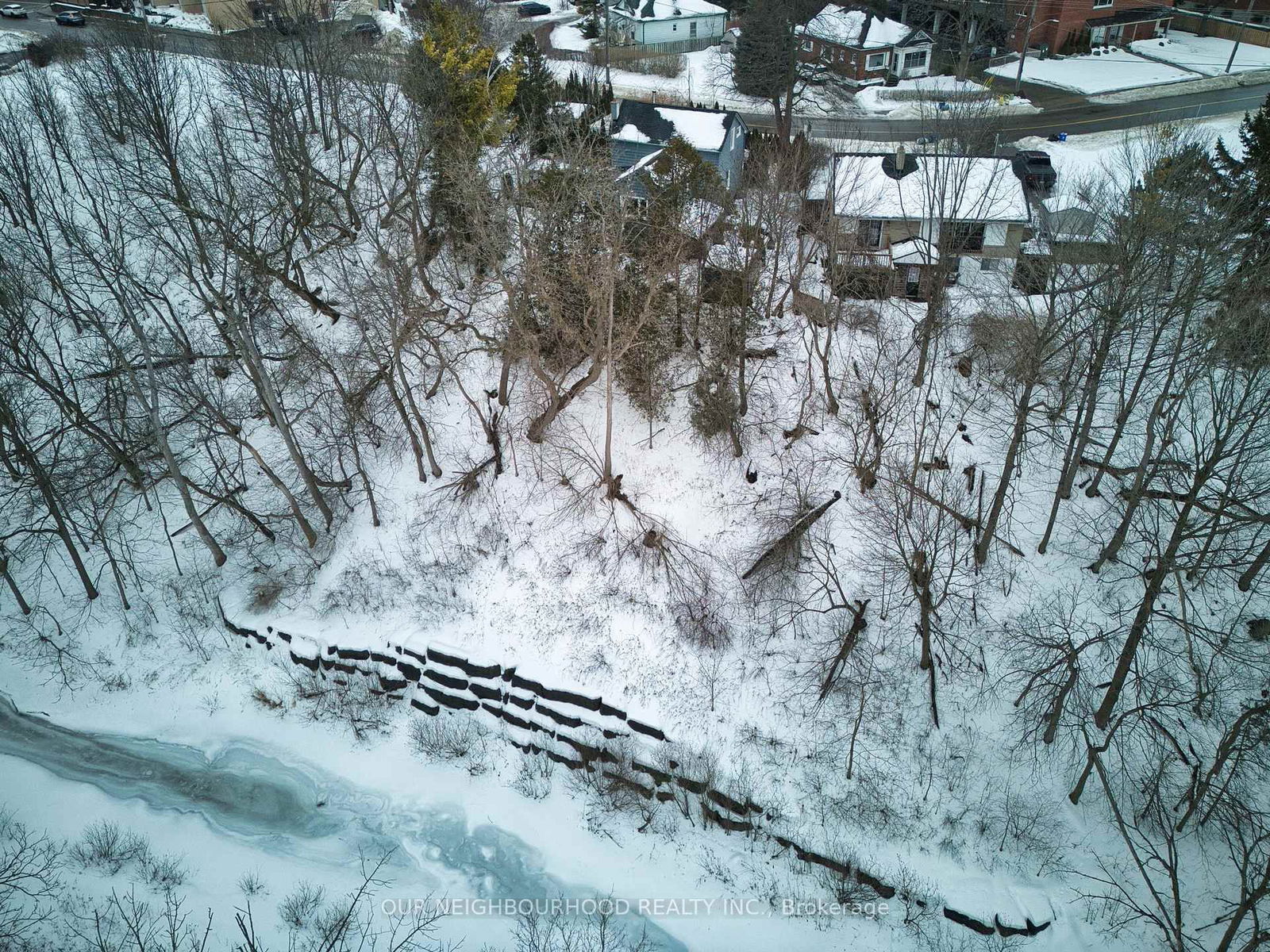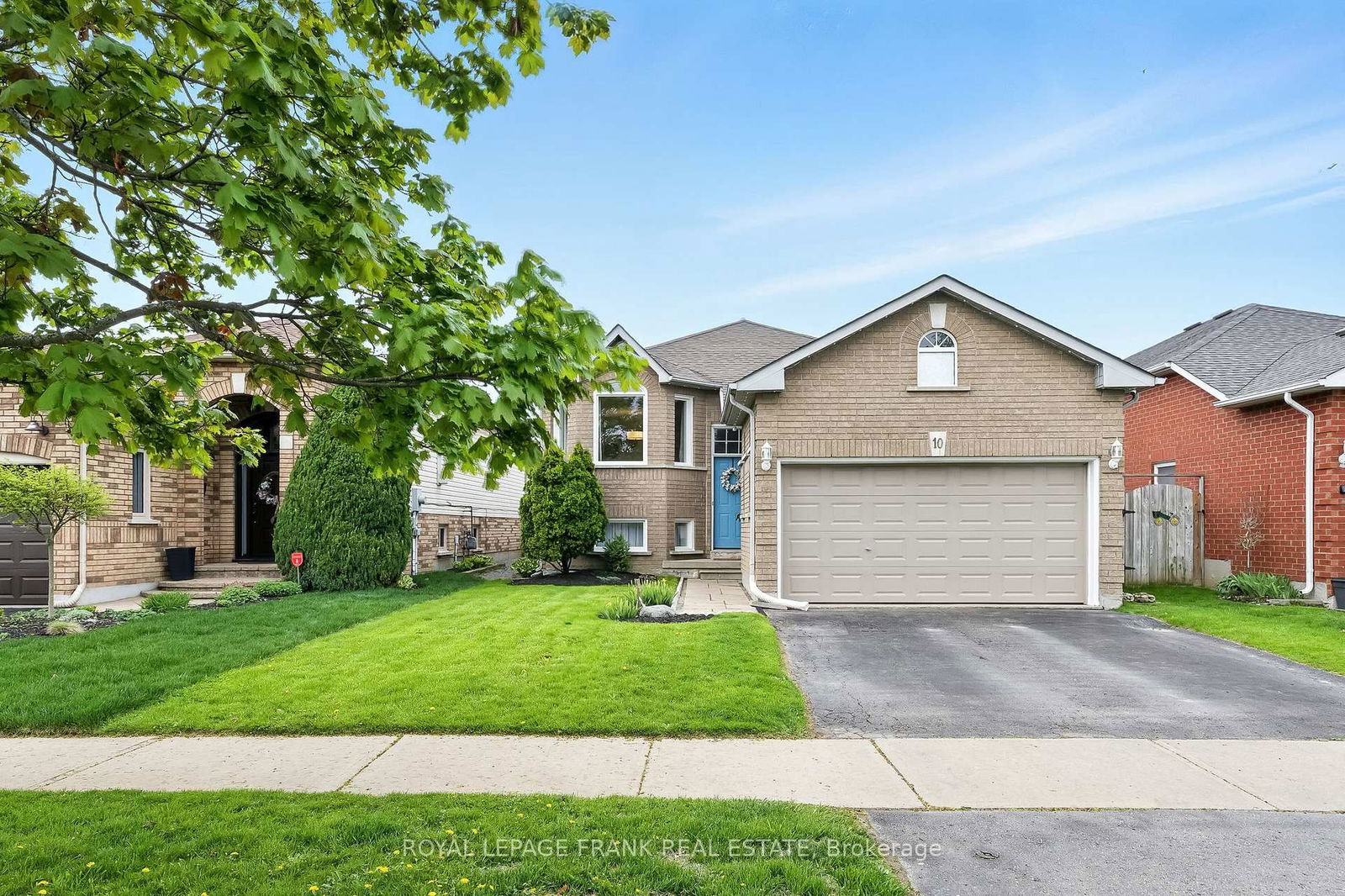Overview
-
Property Type
Detached, 1 1/2 Storey
-
Bedrooms
2 + 1
-
Bathrooms
3
-
Basement
Finished
-
Kitchen
1
-
Total Parking
4
-
Lot Size
74.97x100 (Feet)
-
Taxes
$3,783.17 (2024)
-
Type
Freehold
Property description for 4 Scugog Street, Clarington, Bowmanville, L1C 3H5
Property History for 4 Scugog Street, Clarington, Bowmanville, L1C 3H5
This property has been sold 3 times before.
To view this property's sale price history please sign in or register
Estimated price
Local Real Estate Price Trends
Active listings
Historical Average Selling Price of a Detached in Bowmanville
Average Selling Price
3 years ago
$1,053,405
Average Selling Price
5 years ago
$604,719
Average Selling Price
10 years ago
$371,962
Change
Change
Change
Number of Detached Sold
April 2025
45
Last 3 Months
39
Last 12 Months
45
April 2024
58
Last 3 Months LY
48
Last 12 Months LY
40
Change
Change
Change
How many days Detached takes to sell (DOM)
April 2025
14
Last 3 Months
15
Last 12 Months
18
April 2024
11
Last 3 Months LY
14
Last 12 Months LY
15
Change
Change
Change
Average Selling price
Inventory Graph
Mortgage Calculator
This data is for informational purposes only.
|
Mortgage Payment per month |
|
|
Principal Amount |
Interest |
|
Total Payable |
Amortization |
Closing Cost Calculator
This data is for informational purposes only.
* A down payment of less than 20% is permitted only for first-time home buyers purchasing their principal residence. The minimum down payment required is 5% for the portion of the purchase price up to $500,000, and 10% for the portion between $500,000 and $1,500,000. For properties priced over $1,500,000, a minimum down payment of 20% is required.

















































