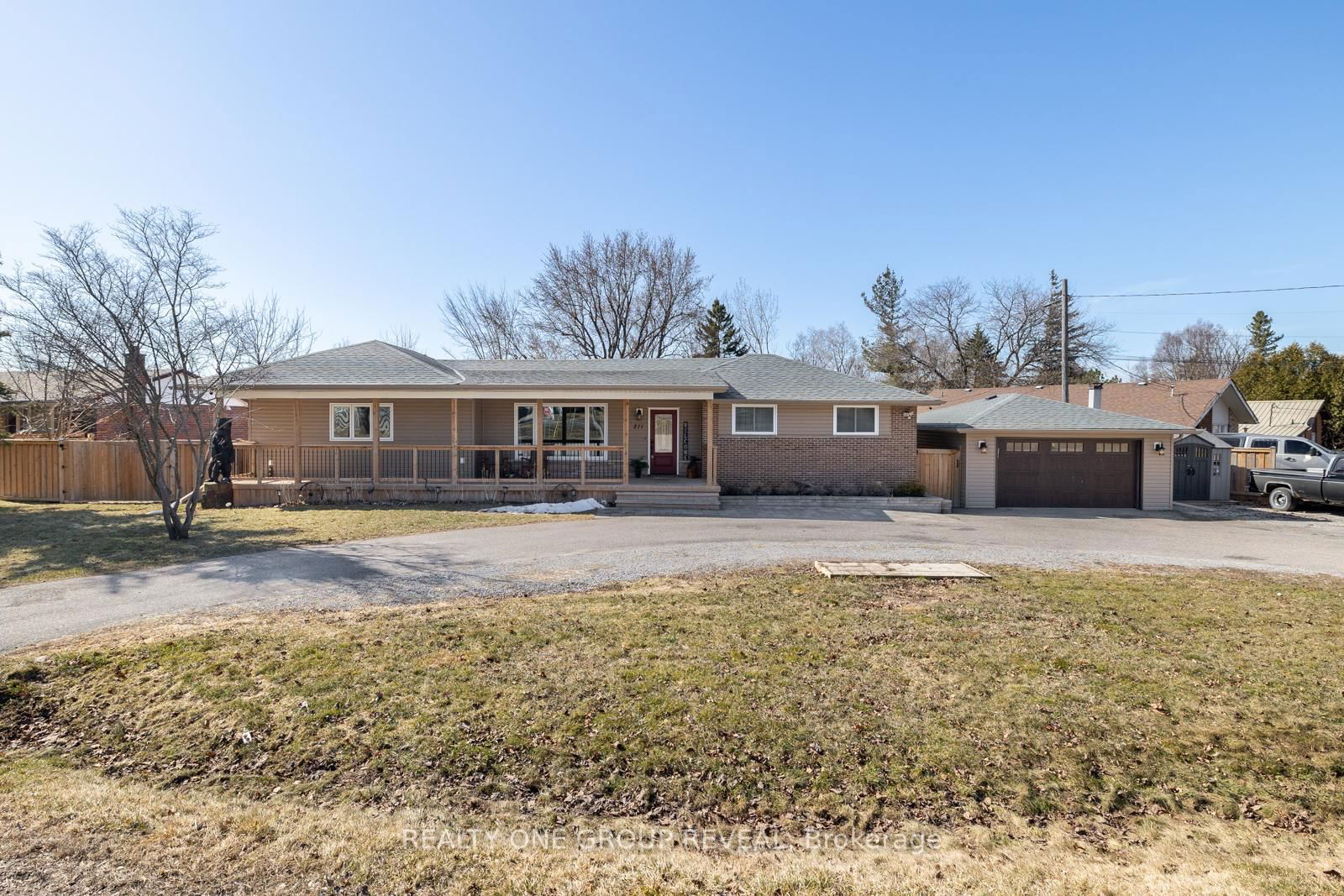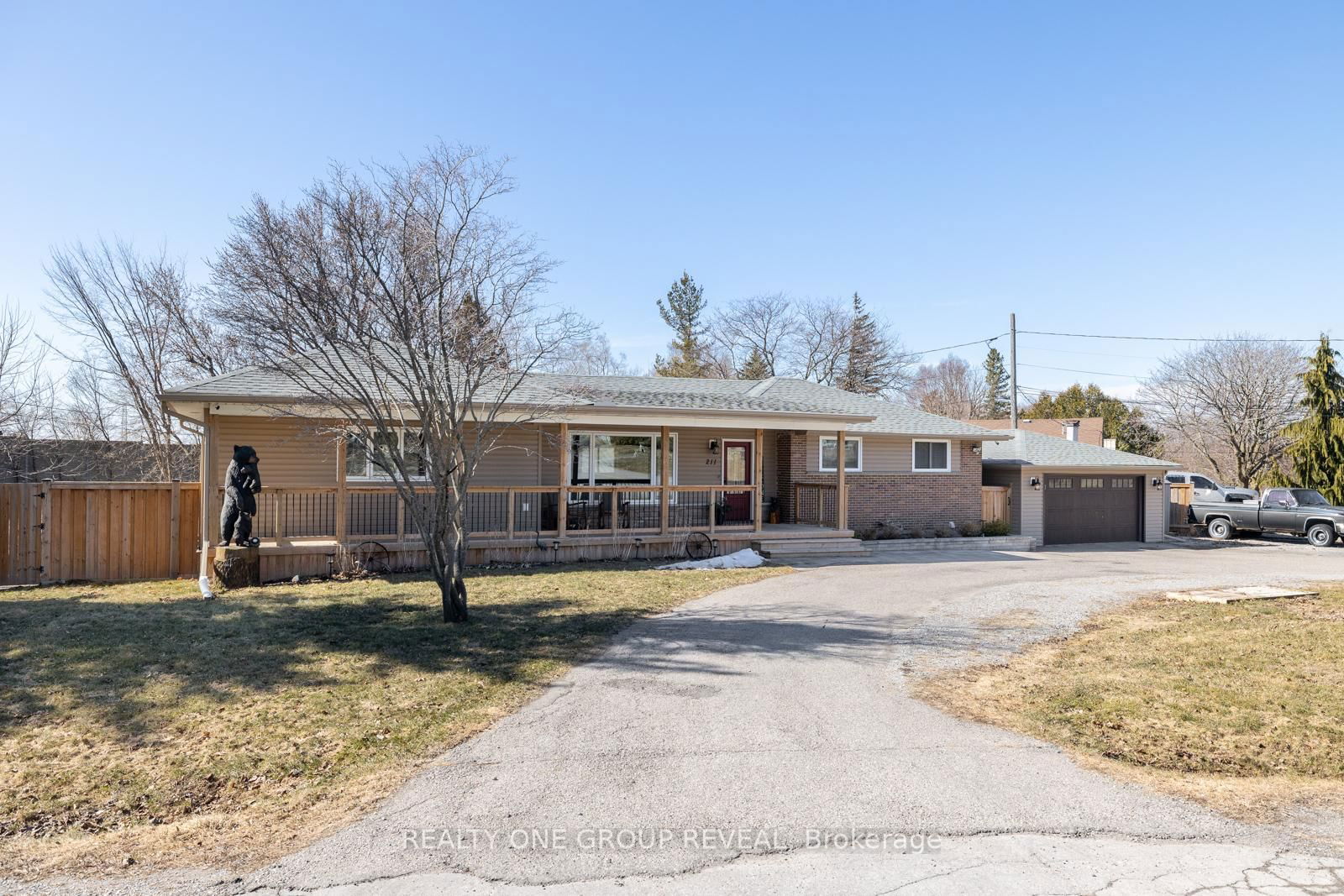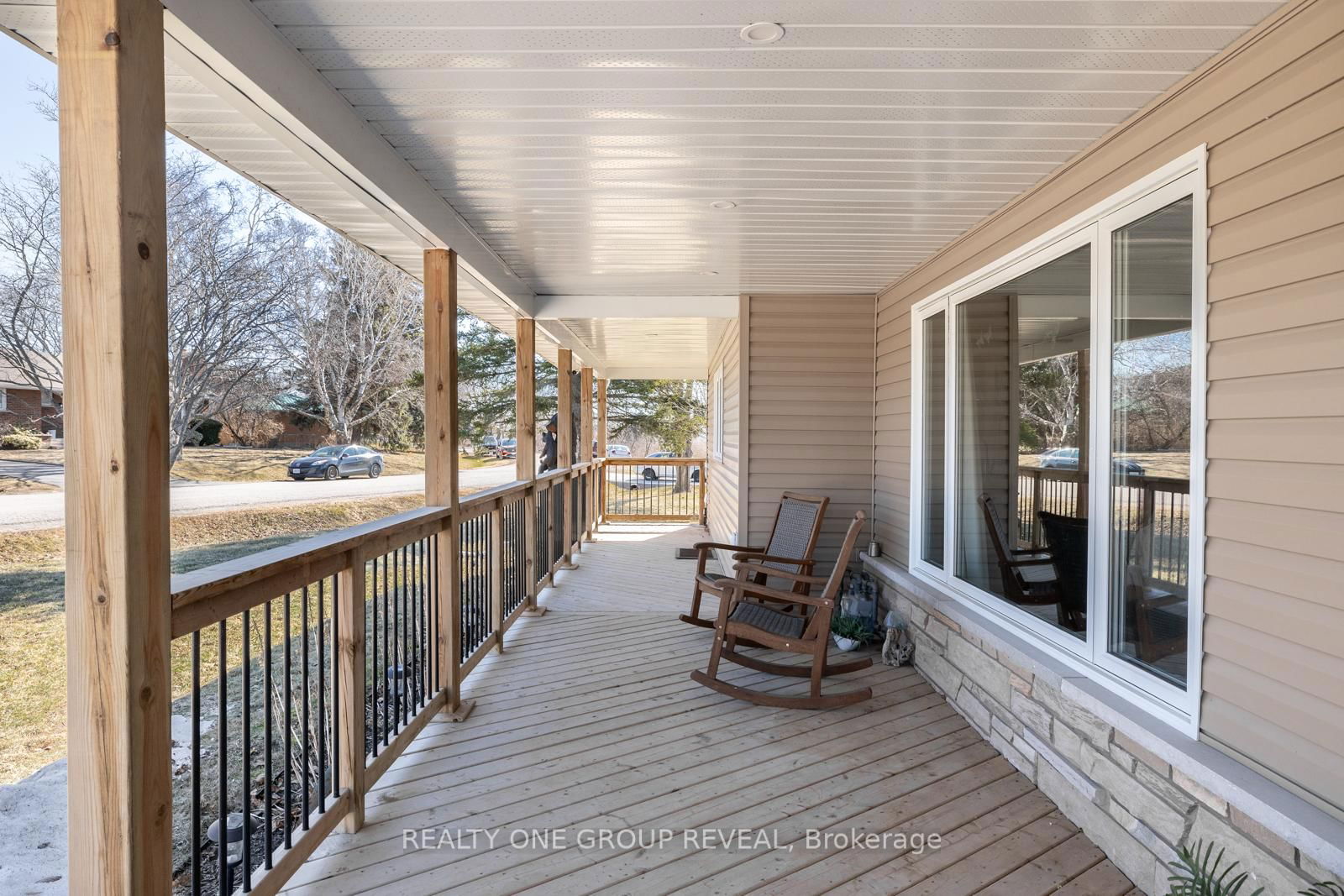Overview
-
Property Type
Detached, Bungalow
-
Bedrooms
2 + 3
-
Bathrooms
2
-
Basement
Sep Entrance + Finished
-
Kitchen
1 + 1
-
Total Parking
12 (2 Detached Garage)
-
Lot Size
143.73x178.64 (Feet)
-
Taxes
$5,771.58 (2024)
-
Type
Freehold
Property description for 211 Lakeview Road, Clarington, Newcastle, L1B 1C9
Property History for 211 Lakeview Road, Clarington, Newcastle, L1B 1C9
This property has been sold 4 times before.
To view this property's sale price history please sign in or register
Estimated price
Local Real Estate Price Trends
Active listings
Average Selling Price of a Detached
April 2025
$934,582
Last 3 Months
$911,157
Last 12 Months
$892,552
April 2024
$909,659
Last 3 Months LY
$884,979
Last 12 Months LY
$864,959
Change
Change
Change
Historical Average Selling Price of a Detached in Newcastle
Average Selling Price
3 years ago
$1,010,611
Average Selling Price
5 years ago
$541,044
Average Selling Price
10 years ago
$425,129
Change
Change
Change
Number of Detached Sold
April 2025
17
Last 3 Months
16
Last 12 Months
13
April 2024
22
Last 3 Months LY
21
Last 12 Months LY
17
Change
Change
Change
How many days Detached takes to sell (DOM)
April 2025
23
Last 3 Months
22
Last 12 Months
19
April 2024
9
Last 3 Months LY
18
Last 12 Months LY
20
Change
Change
Change
Average Selling price
Inventory Graph
Mortgage Calculator
This data is for informational purposes only.
|
Mortgage Payment per month |
|
|
Principal Amount |
Interest |
|
Total Payable |
Amortization |
Closing Cost Calculator
This data is for informational purposes only.
* A down payment of less than 20% is permitted only for first-time home buyers purchasing their principal residence. The minimum down payment required is 5% for the portion of the purchase price up to $500,000, and 10% for the portion between $500,000 and $1,500,000. For properties priced over $1,500,000, a minimum down payment of 20% is required.



































