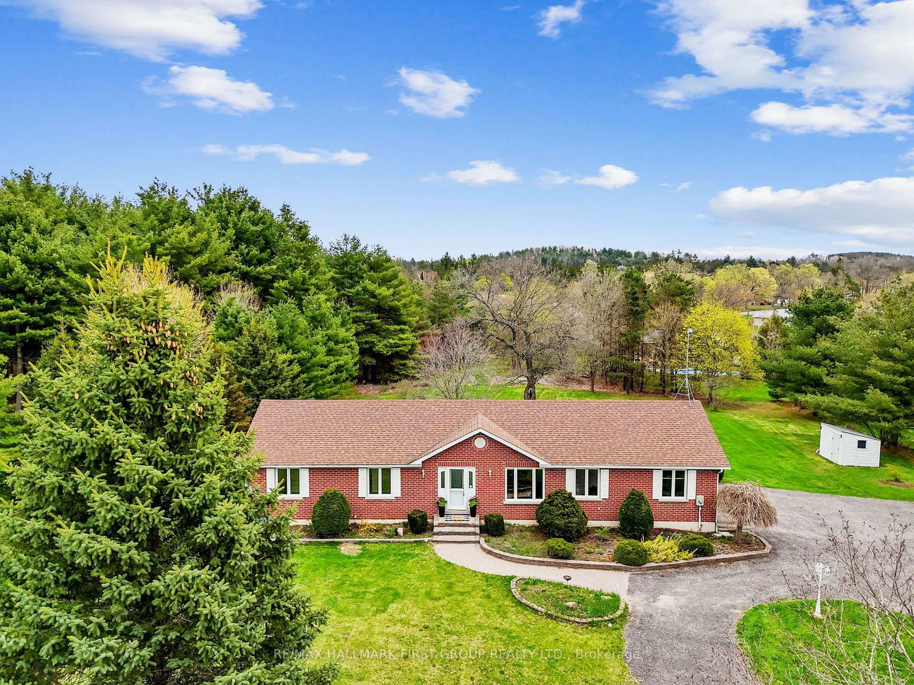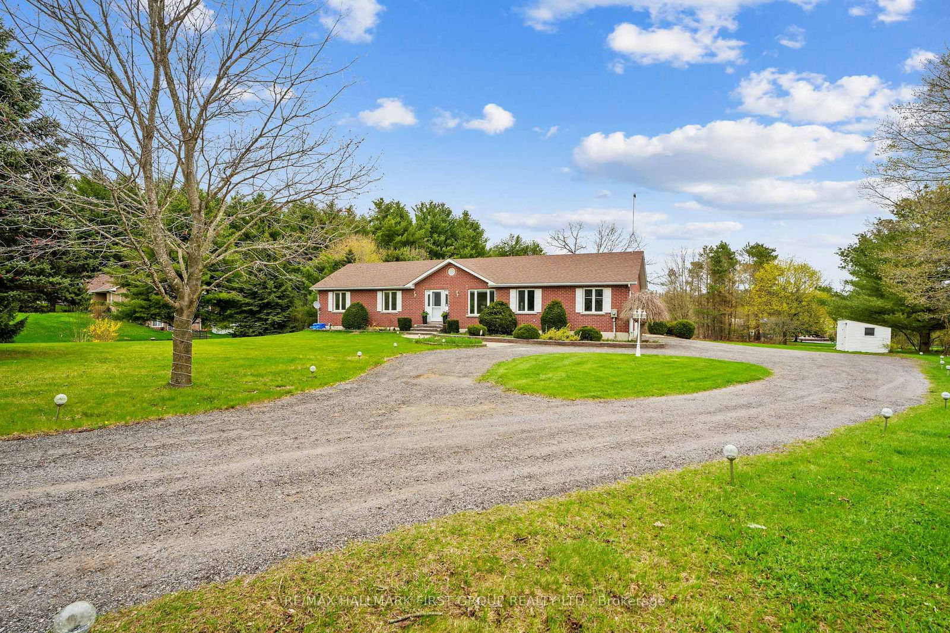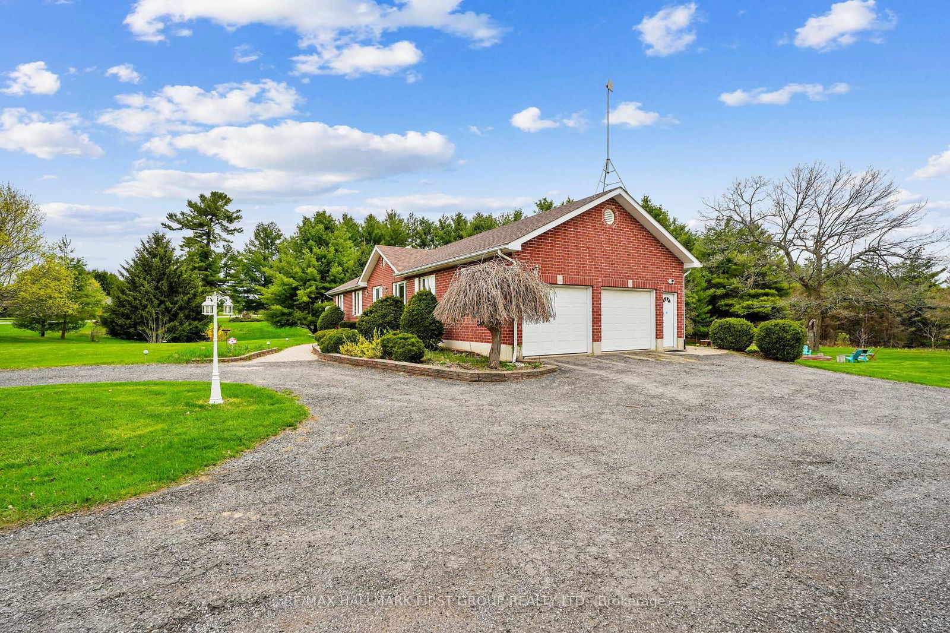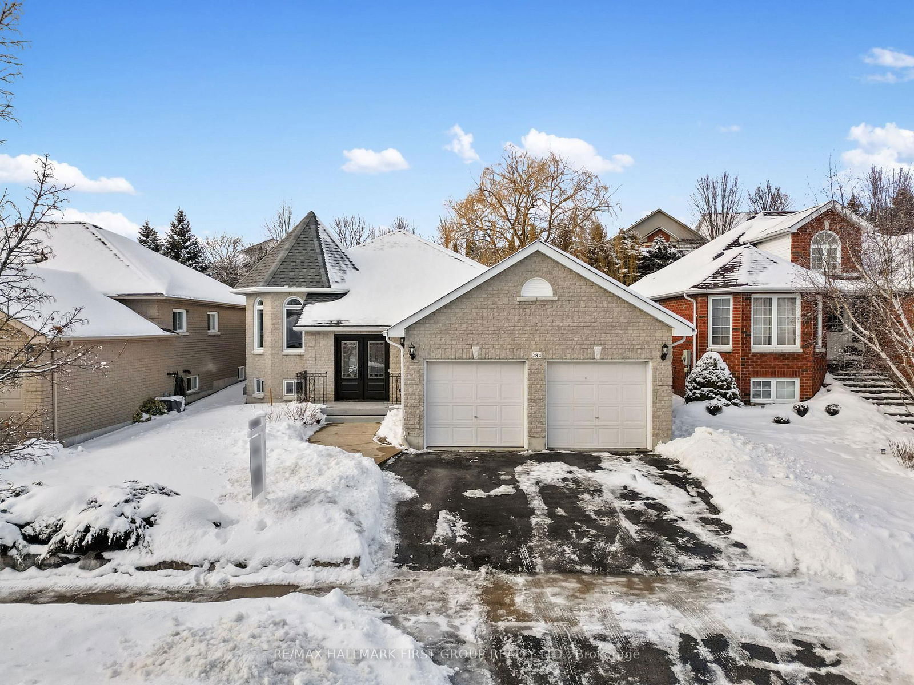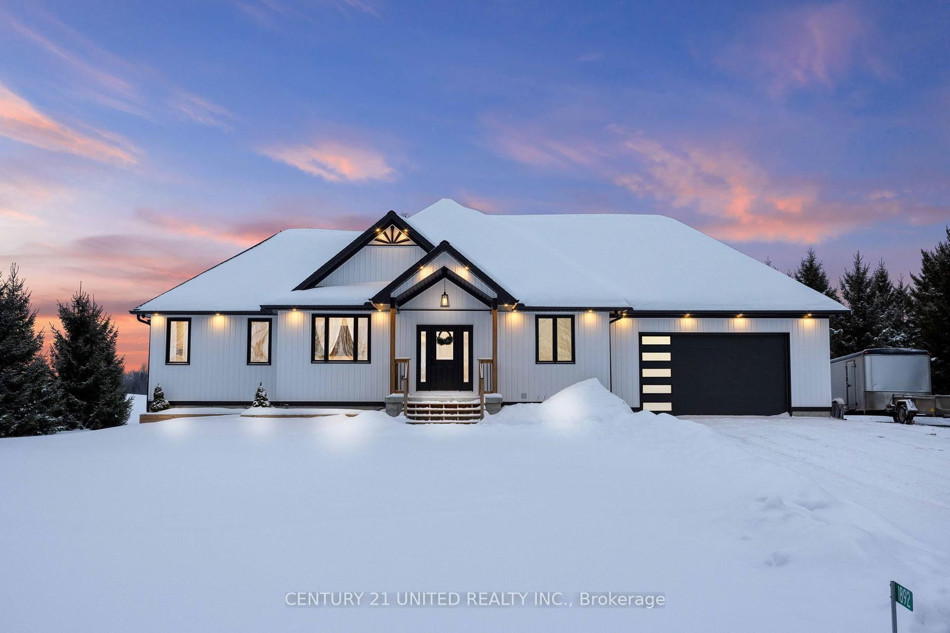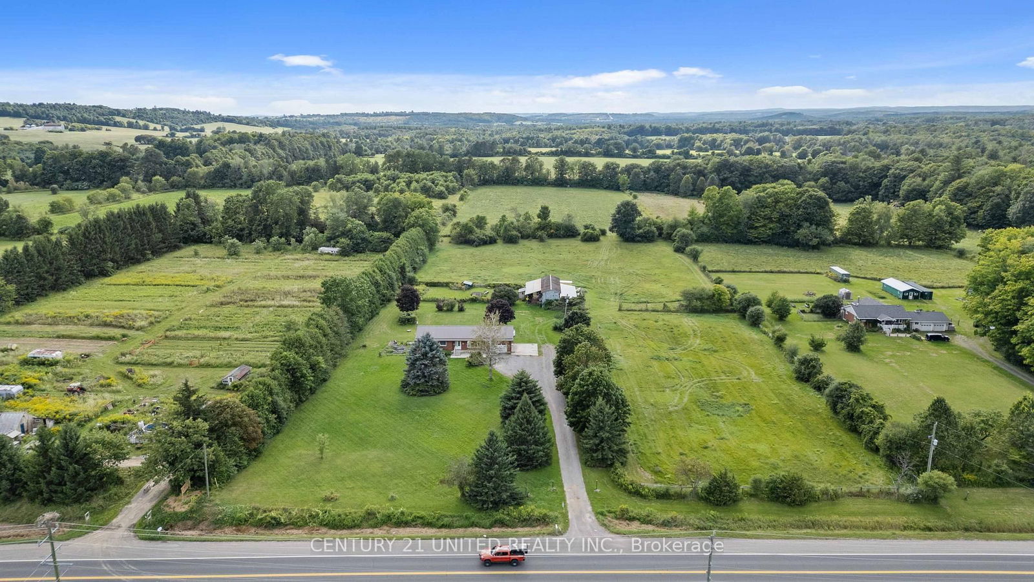Overview
-
Property Type
Detached, Bungalow
-
Bedrooms
3
-
Bathrooms
3
-
Basement
Full + Fin W/O
-
Kitchen
1
-
Total Parking
12 (2 Attached Garage)
-
Lot Size
230x165 (Feet)
-
Taxes
$3,821.00 (2024)
-
Type
Freehold
Property description for 1859 Percy Street, Cramahe, Castleton, K0K 1M0
Local Real Estate Price Trends
Active listings
Average Selling Price of a Detached
April 2025
$640,000
Last 3 Months
$420,833
Last 12 Months
$624,242
April 2024
$776,667
Last 3 Months LY
$821,889
Last 12 Months LY
$689,188
Change
Change
Change
Number of Detached Sold
April 2025
1
Last 3 Months
1
Last 12 Months
1
April 2024
3
Last 3 Months LY
2
Last 12 Months LY
2
Change
Change
Change
How many days Detached takes to sell (DOM)
April 2025
11
Last 3 Months
30
Last 12 Months
39
April 2024
37
Last 3 Months LY
42
Last 12 Months LY
43
Change
Change
Change
Average Selling price
Inventory Graph
Mortgage Calculator
This data is for informational purposes only.
|
Mortgage Payment per month |
|
|
Principal Amount |
Interest |
|
Total Payable |
Amortization |
Closing Cost Calculator
This data is for informational purposes only.
* A down payment of less than 20% is permitted only for first-time home buyers purchasing their principal residence. The minimum down payment required is 5% for the portion of the purchase price up to $500,000, and 10% for the portion between $500,000 and $1,500,000. For properties priced over $1,500,000, a minimum down payment of 20% is required.

