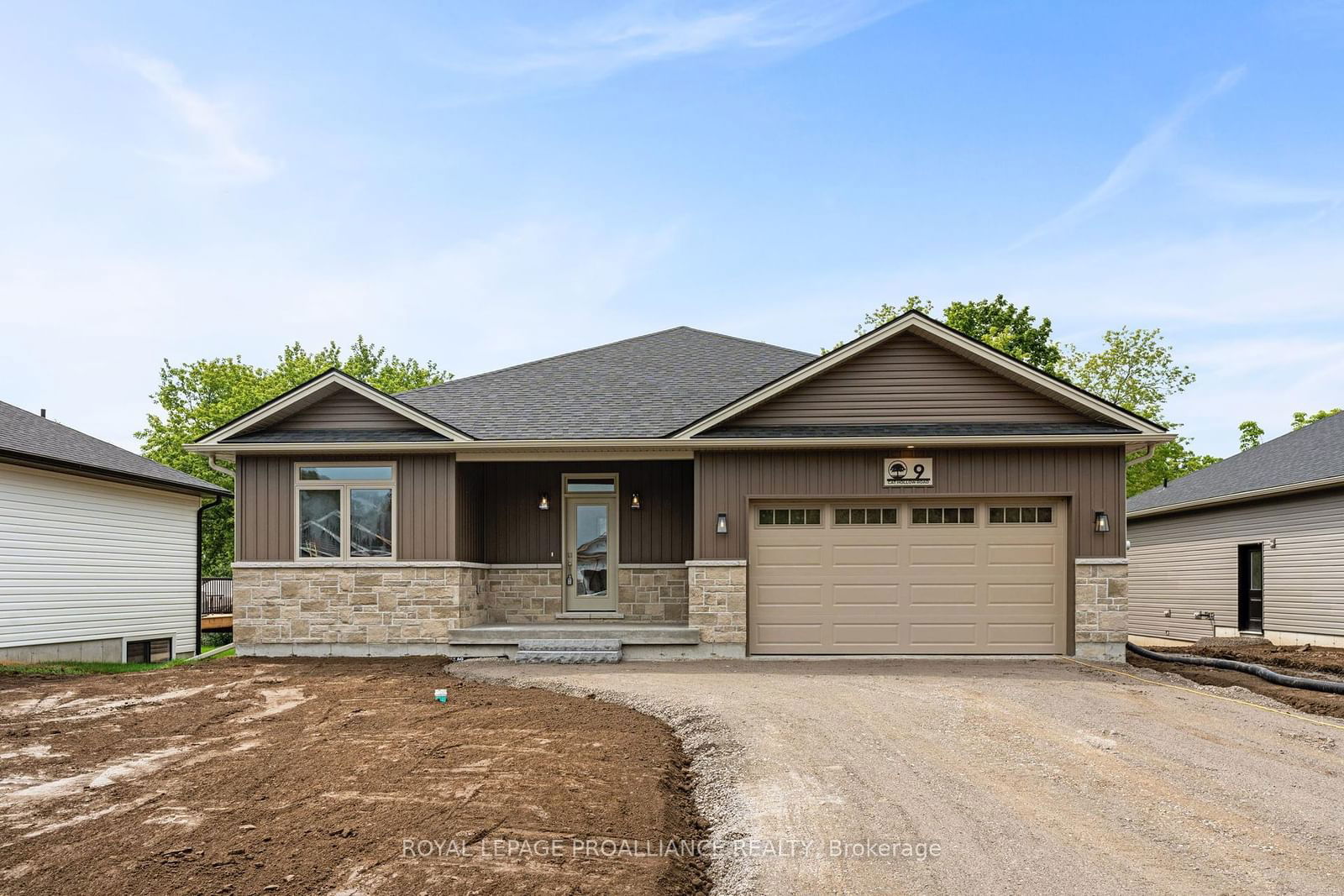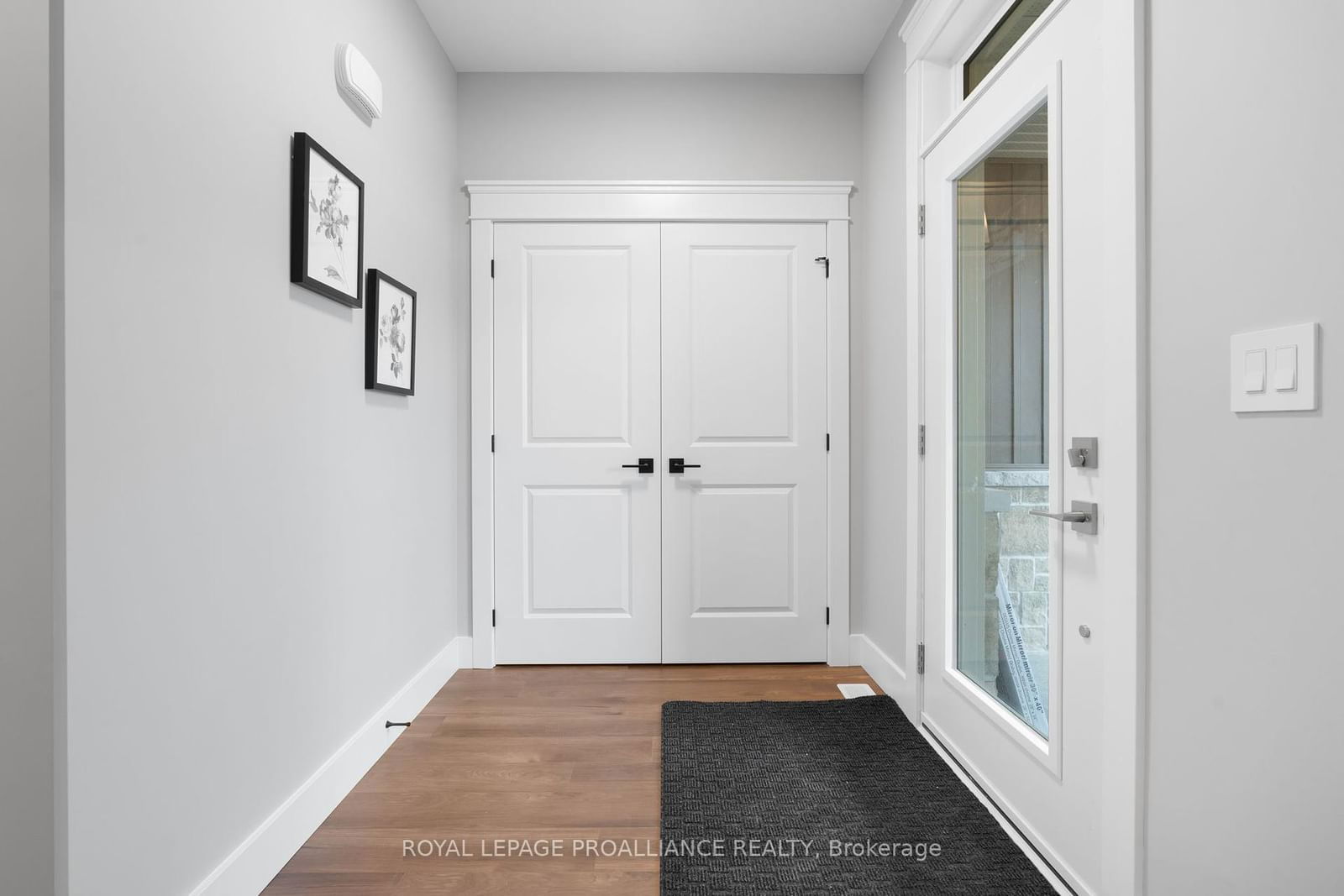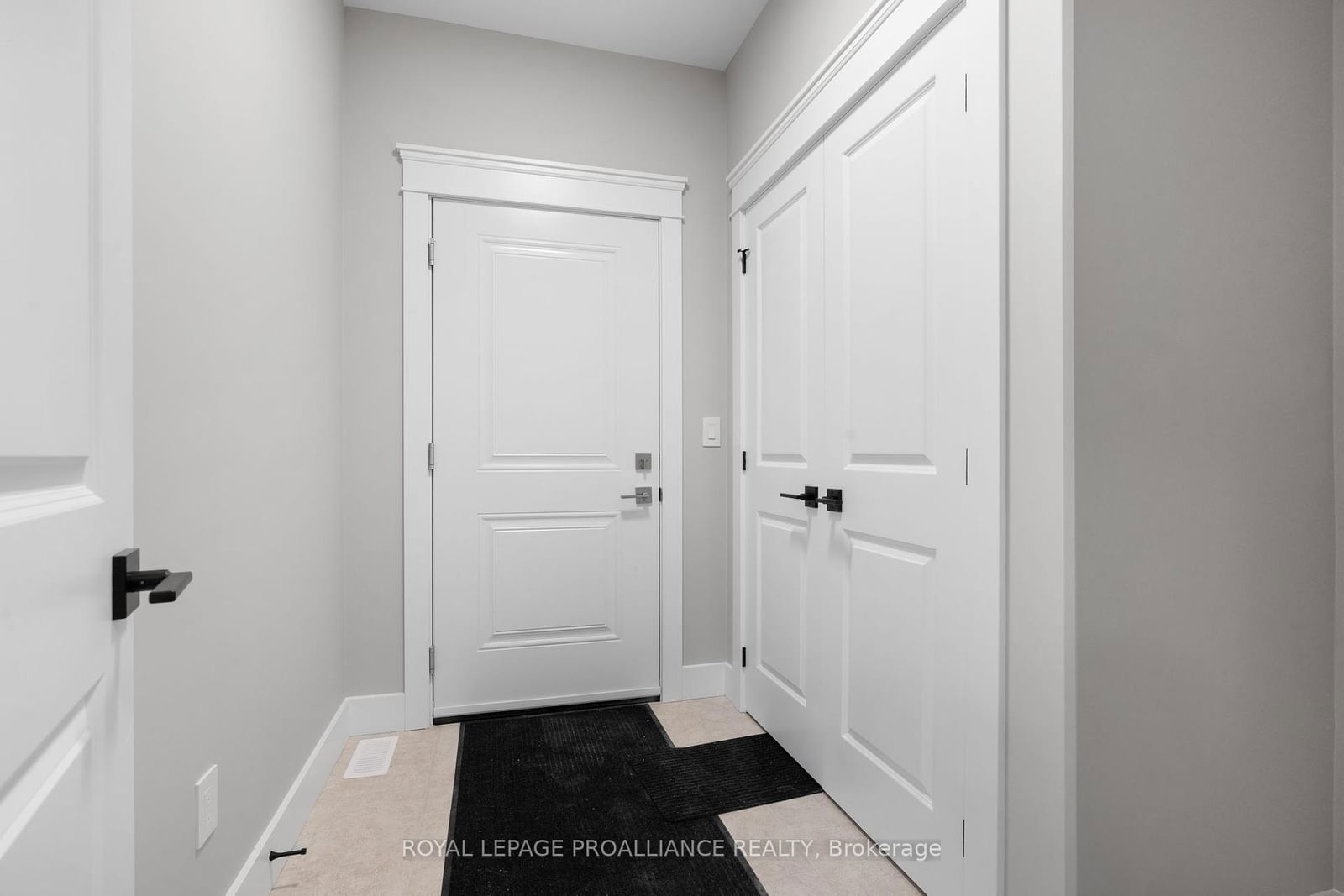Overview
-
Property Type
Detached, Bungalow
-
Bedrooms
3
-
Bathrooms
2
-
Basement
Full + Unfinished
-
Kitchen
1
-
Total Parking
4.0 (2.0 Attached Garage)
-
Lot Size
107.00x66.00 (Feet)
-
Taxes
$0.00 (2023)
-
Type
Freehold
Property description for 9 Cat Hollow Road, Cramahe, Colborne, K0K 1S0
Estimated price
Local Real Estate Price Trends
Active listings
Average Selling Price of a Detached
April 2025
$499,230
Last 3 Months
$618,493
Last 12 Months
$548,420
April 2024
$735,208
Last 3 Months LY
$675,569
Last 12 Months LY
$635,392
Change
Change
Change
How many days Detached takes to sell (DOM)
April 2025
18
Last 3 Months
48
Last 12 Months
54
April 2024
31
Last 3 Months LY
57
Last 12 Months LY
40
Change
Change
Change
Average Selling price
Mortgage Calculator
This data is for informational purposes only.
|
Mortgage Payment per month |
|
|
Principal Amount |
Interest |
|
Total Payable |
Amortization |
Closing Cost Calculator
This data is for informational purposes only.
* A down payment of less than 20% is permitted only for first-time home buyers purchasing their principal residence. The minimum down payment required is 5% for the portion of the purchase price up to $500,000, and 10% for the portion between $500,000 and $1,500,000. For properties priced over $1,500,000, a minimum down payment of 20% is required.






























