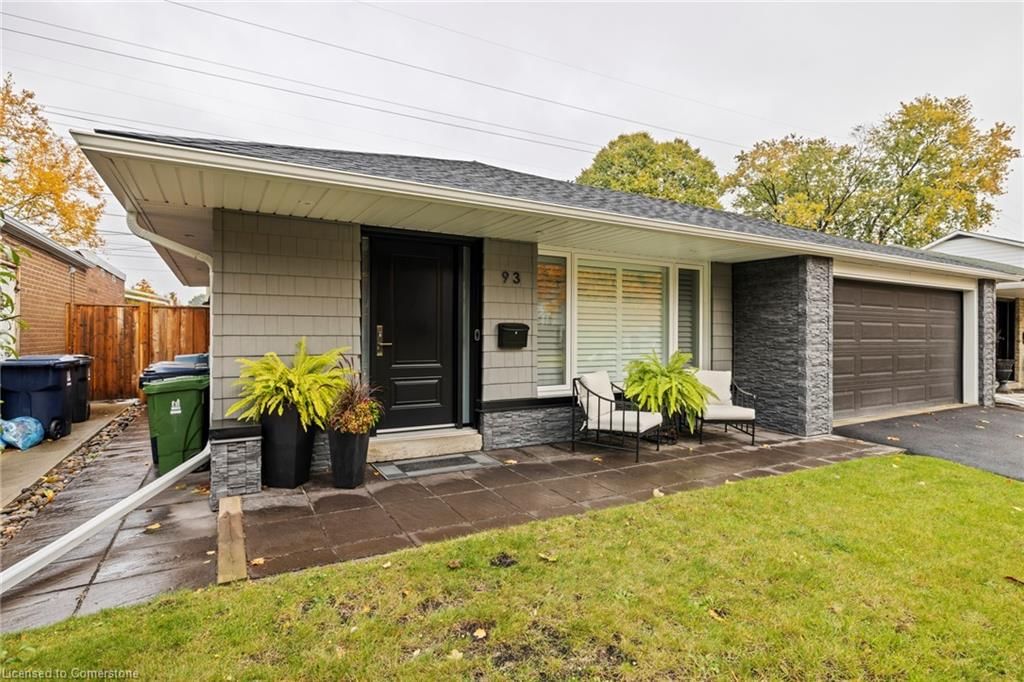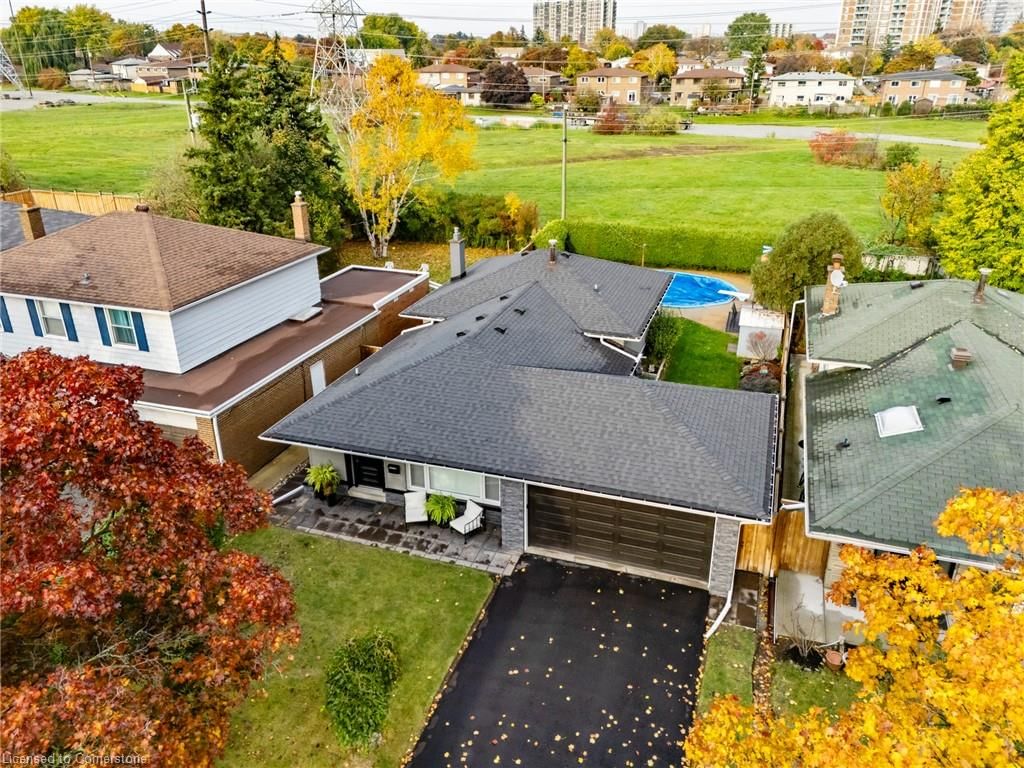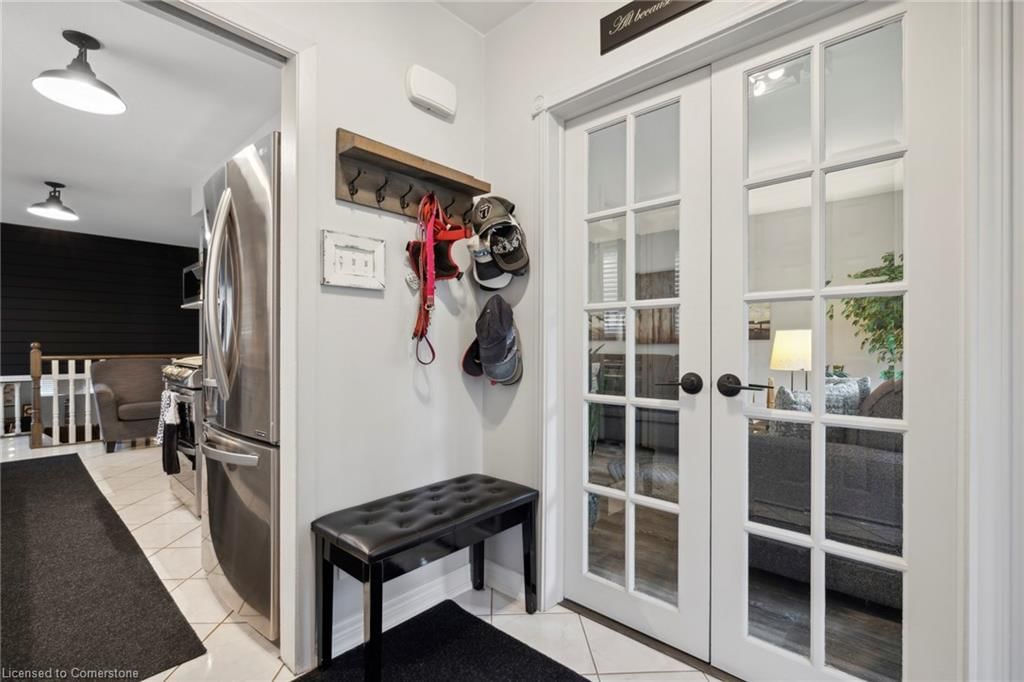Overview
-
Property Type
Single Family Residence, Backsplit
-
Bedrooms
3 + 0
-
Bathrooms
3
-
Basement
Full, Finished
-
Kitchen
n/a
-
Total Parking
3 (1.5 null Garage)
-
Lot Size
130.16x49.07 (Square Feet)
-
Taxes
$4,363.00 (2024)
-
Type
Freehold
Property description for 93 Willowridge Road, Etobicoke, Willowridge-Martingrove-Richview, M9R 3Z5
Open house for 93 Willowridge Road, Etobicoke, Willowridge-Martingrove-Richview, M9R 3Z5

Property History for 93 Willowridge Road, Etobicoke, Willowridge-Martingrove-Richview, M9R 3Z5
This property has been sold 1 time before.
To view this property's sale price history please sign in or register
Mortgage Calculator
This data is for informational purposes only.
|
Mortgage Payment per month |
|
|
Principal Amount |
Interest |
|
Total Payable |
Amortization |
Closing Cost Calculator
This data is for informational purposes only.
* A down payment of less than 20% is permitted only for first-time home buyers purchasing their principal residence. The minimum down payment required is 5% for the portion of the purchase price up to $500,000, and 10% for the portion between $500,000 and $1,500,000. For properties priced over $1,500,000, a minimum down payment of 20% is required.

































