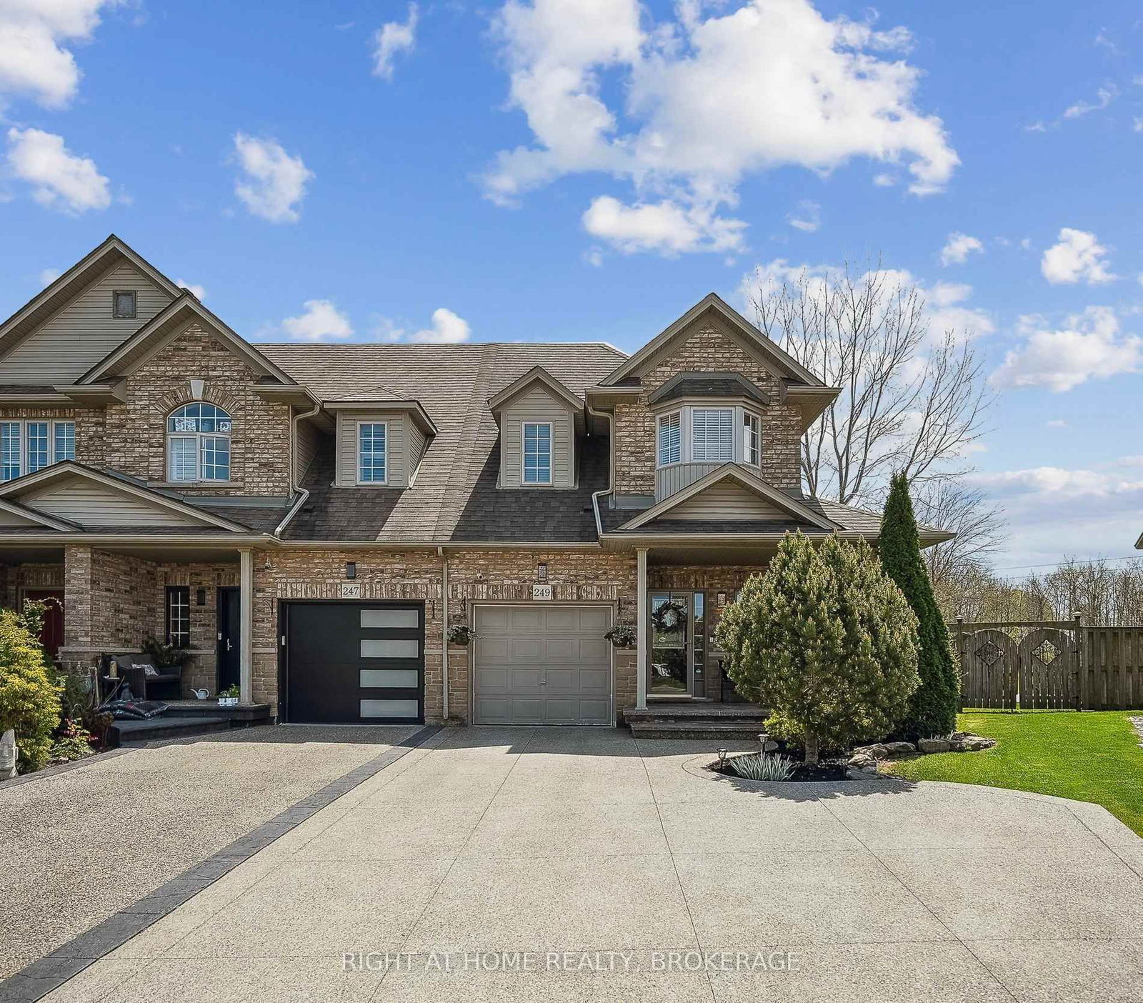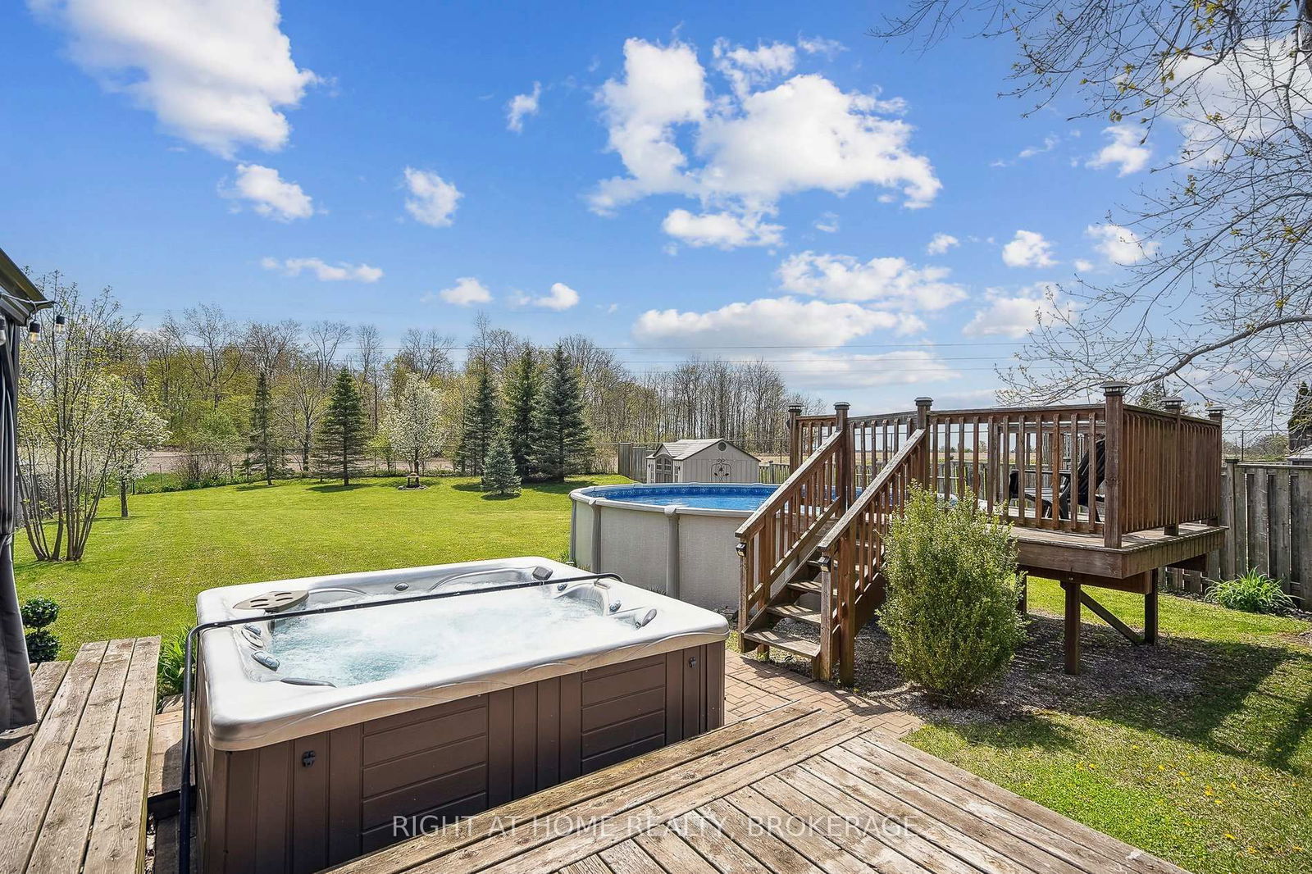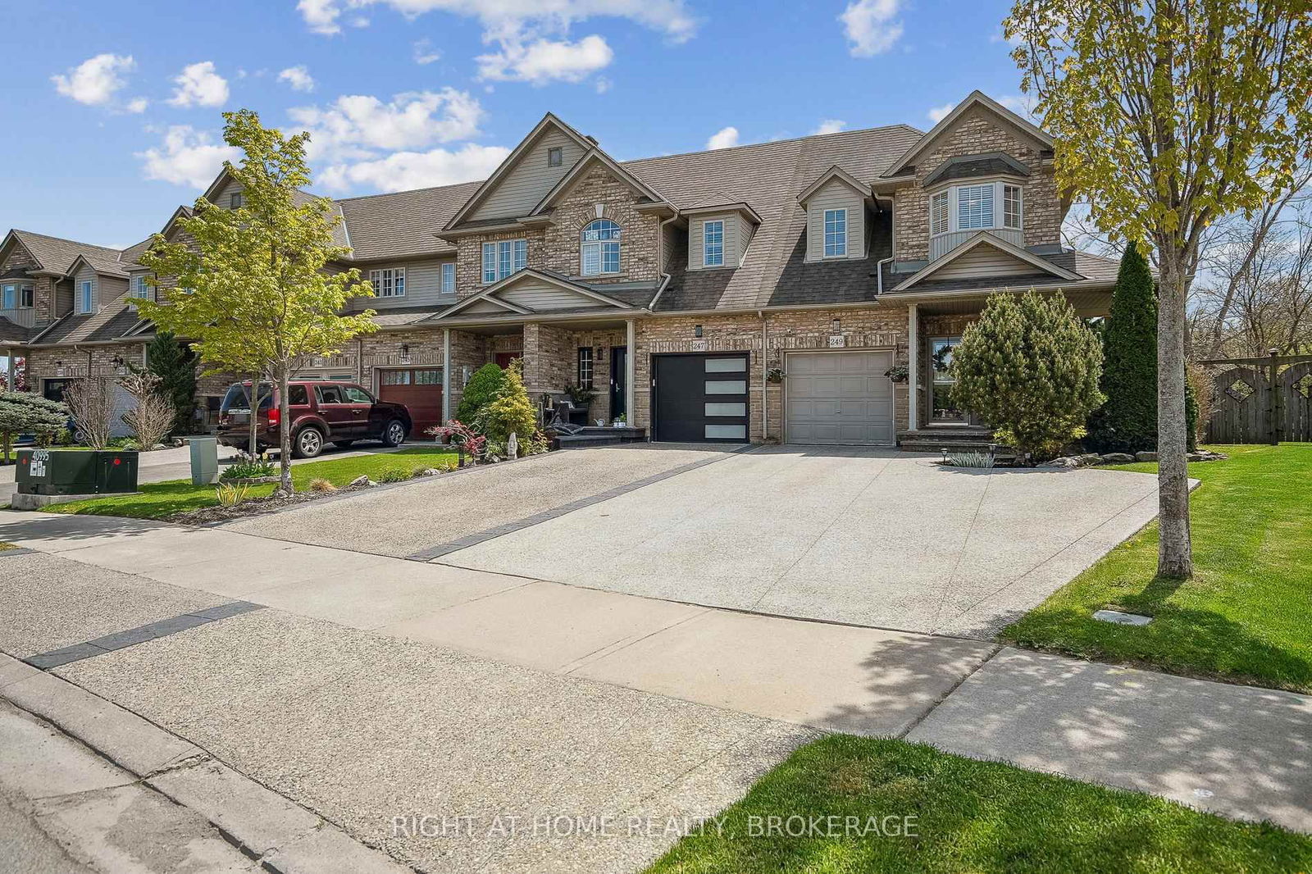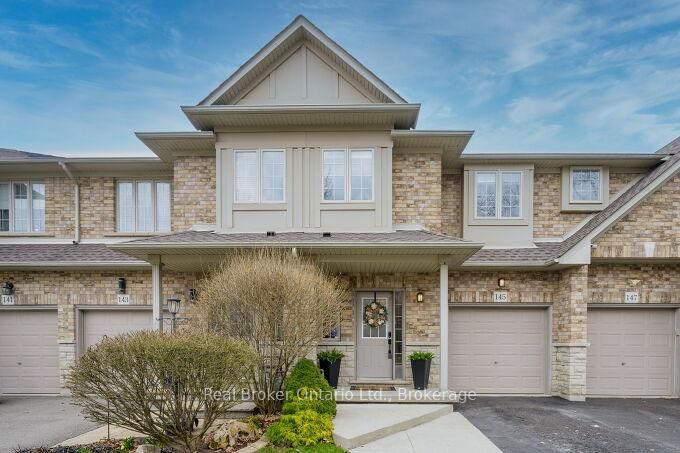Overview
-
Property Type
Att/Row/Twnhouse, 2-Storey
-
Bedrooms
3
-
Bathrooms
3
-
Basement
Finished
-
Kitchen
1
-
Total Parking
4 (1 Built-In Garage)
-
Lot Size
213.12x20.9 (Feet)
-
Taxes
$4,304.00 (2024)
-
Type
Freehold
Property description for 249 Southbrook Drive, Hamilton, Binbrook, L0R 1C0
Estimated price
Local Real Estate Price Trends
Active listings
Average Selling Price of a Att/Row/Twnhouse
April 2025
$729,625
Last 3 Months
$680,708
Last 12 Months
$679,060
April 2024
$697,558
Last 3 Months LY
$700,827
Last 12 Months LY
$716,133
Change
Change
Change
Historical Average Selling Price of a Att/Row/Twnhouse in Binbrook
Average Selling Price
3 years ago
$846,429
Average Selling Price
5 years ago
$499,980
Average Selling Price
10 years ago
$311,250
Change
Change
Change
Number of Att/Row/Twnhouse Sold
April 2025
4
Last 3 Months
5
Last 12 Months
5
April 2024
11
Last 3 Months LY
10
Last 12 Months LY
7
Change
Change
Change
How many days Att/Row/Twnhouse takes to sell (DOM)
April 2025
24
Last 3 Months
44
Last 12 Months
37
April 2024
17
Last 3 Months LY
27
Last 12 Months LY
25
Change
Change
Change
Average Selling price
Inventory Graph
Mortgage Calculator
This data is for informational purposes only.
|
Mortgage Payment per month |
|
|
Principal Amount |
Interest |
|
Total Payable |
Amortization |
Closing Cost Calculator
This data is for informational purposes only.
* A down payment of less than 20% is permitted only for first-time home buyers purchasing their principal residence. The minimum down payment required is 5% for the portion of the purchase price up to $500,000, and 10% for the portion between $500,000 and $1,500,000. For properties priced over $1,500,000, a minimum down payment of 20% is required.























































