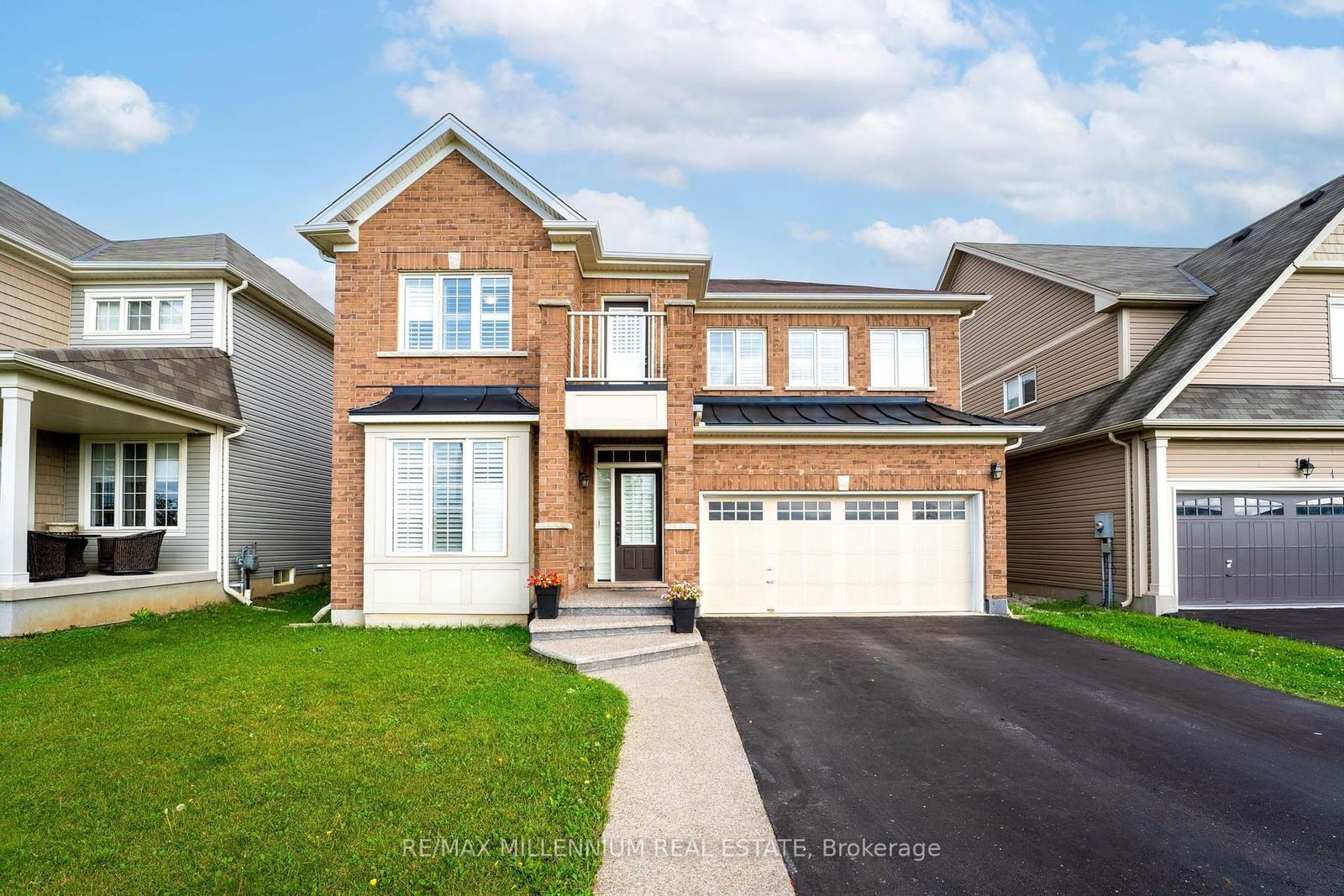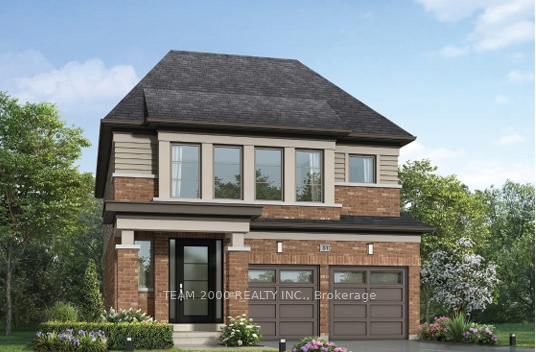Overview
-
Property Type
Detached, 2-Storey
-
Bedrooms
4
-
Bathrooms
3
-
Basement
Finished + Full
-
Kitchen
1
-
Total Parking
6 (2 Attached Garage)
-
Lot Size
85.96x36.09 (Feet)
-
Taxes
$5,212.31 (2024)
-
Type
Freehold
Property description for 120 Whitwell Way, Hamilton, Binbrook, L0R 1C0
Estimated price
Local Real Estate Price Trends
Active listings
Average Selling Price of a Detached
April 2025
$971,000
Last 3 Months
$949,311
Last 12 Months
$938,487
April 2024
$876,575
Last 3 Months LY
$901,192
Last 12 Months LY
$990,146
Change
Change
Change
Historical Average Selling Price of a Detached in Binbrook
Average Selling Price
3 years ago
$1,306,756
Average Selling Price
5 years ago
$650,000
Average Selling Price
10 years ago
$406,033
Change
Change
Change
Number of Detached Sold
April 2025
5
Last 3 Months
7
Last 12 Months
6
April 2024
12
Last 3 Months LY
9
Last 12 Months LY
7
Change
Change
Change
How many days Detached takes to sell (DOM)
April 2025
65
Last 3 Months
42
Last 12 Months
39
April 2024
52
Last 3 Months LY
32
Last 12 Months LY
35
Change
Change
Change
Average Selling price
Inventory Graph
Mortgage Calculator
This data is for informational purposes only.
|
Mortgage Payment per month |
|
|
Principal Amount |
Interest |
|
Total Payable |
Amortization |
Closing Cost Calculator
This data is for informational purposes only.
* A down payment of less than 20% is permitted only for first-time home buyers purchasing their principal residence. The minimum down payment required is 5% for the portion of the purchase price up to $500,000, and 10% for the portion between $500,000 and $1,500,000. For properties priced over $1,500,000, a minimum down payment of 20% is required.


























































