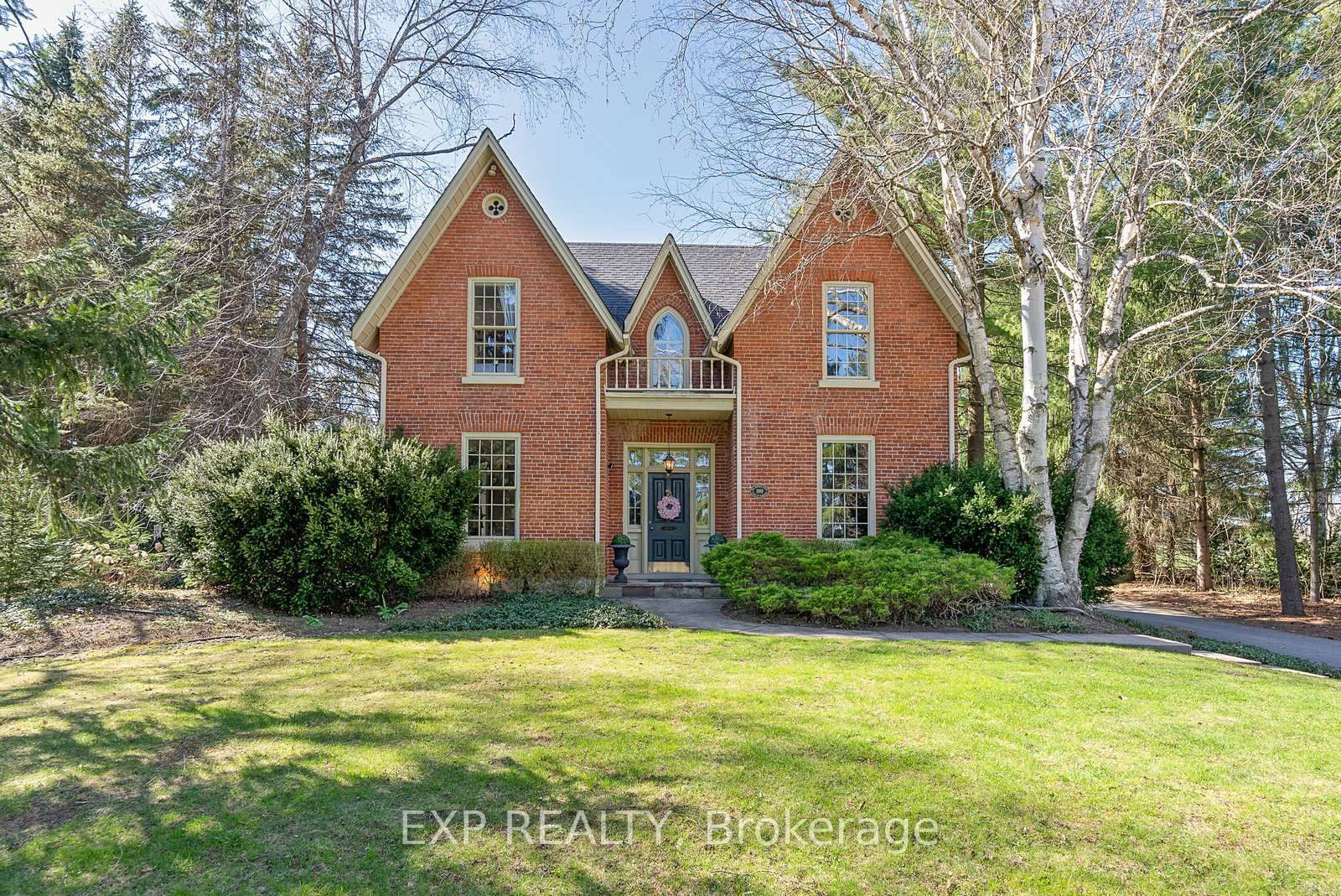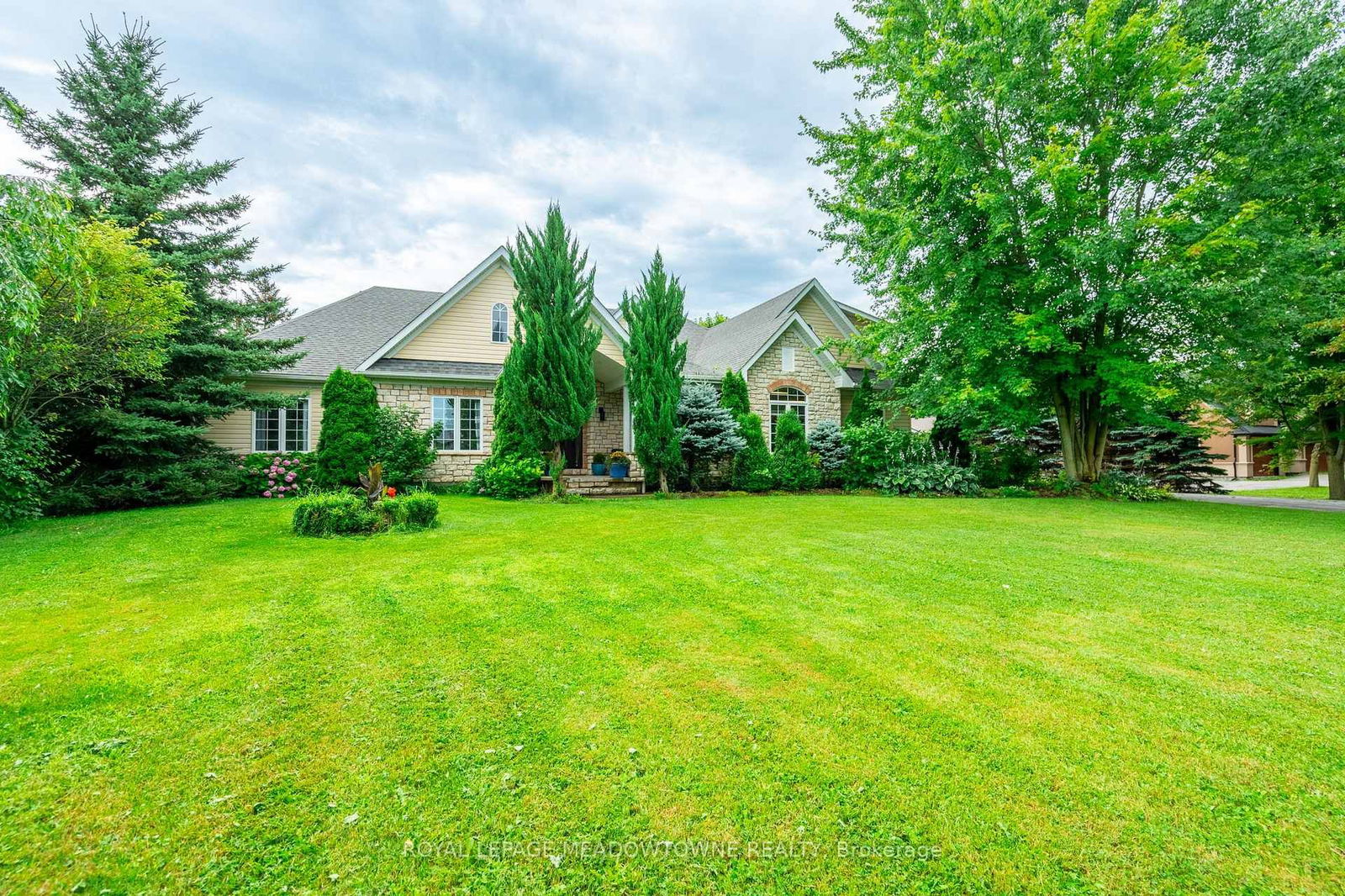Overview
-
Property Type
Detached, Bungalow
-
Bedrooms
3 + 2
-
Bathrooms
3
-
Basement
Finished + Full
-
Kitchen
1
-
Total Parking
8.0 (2.0 Attached Garage)
-
Lot Size
236.02x100.02 (Feet)
-
Taxes
$9,516.19 (2024)
-
Type
Freehold
Property description for 11 Kentmere Grve, Hamilton, Carlisle, L0R 1H2
Estimated price
Local Real Estate Price Trends
Active listings
Average Selling Price of a Detached
April 2025
$1,527,500
Last 3 Months
$1,712,504
Last 12 Months
$1,771,872
April 2024
$1,837,500
Last 3 Months LY
$1,849,299
Last 12 Months LY
$1,605,575
Change
Change
Change
Historical Average Selling Price of a Detached in Carlisle
Average Selling Price
3 years ago
$2,076,060
Average Selling Price
5 years ago
$1,202,500
Average Selling Price
10 years ago
$911,000
Change
Change
Change
How many days Detached takes to sell (DOM)
April 2025
27
Last 3 Months
17
Last 12 Months
29
April 2024
47
Last 3 Months LY
34
Last 12 Months LY
34
Change
Change
Change
Average Selling price
Mortgage Calculator
This data is for informational purposes only.
|
Mortgage Payment per month |
|
|
Principal Amount |
Interest |
|
Total Payable |
Amortization |
Closing Cost Calculator
This data is for informational purposes only.
* A down payment of less than 20% is permitted only for first-time home buyers purchasing their principal residence. The minimum down payment required is 5% for the portion of the purchase price up to $500,000, and 10% for the portion between $500,000 and $1,500,000. For properties priced over $1,500,000, a minimum down payment of 20% is required.











































