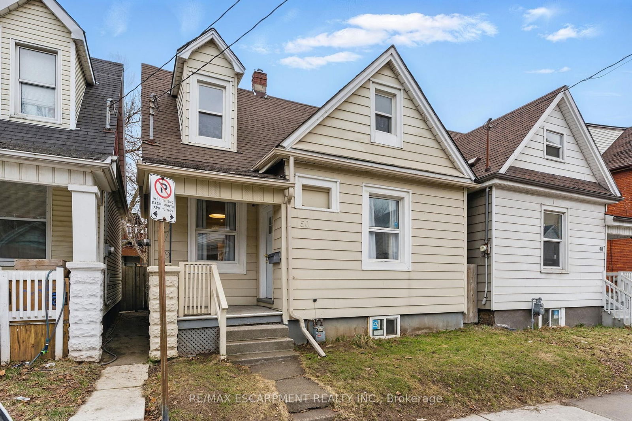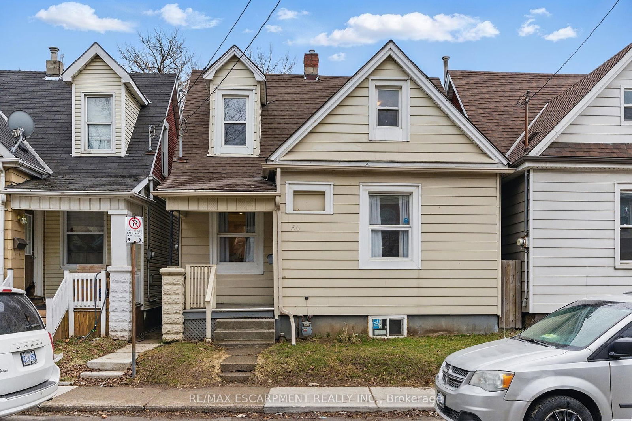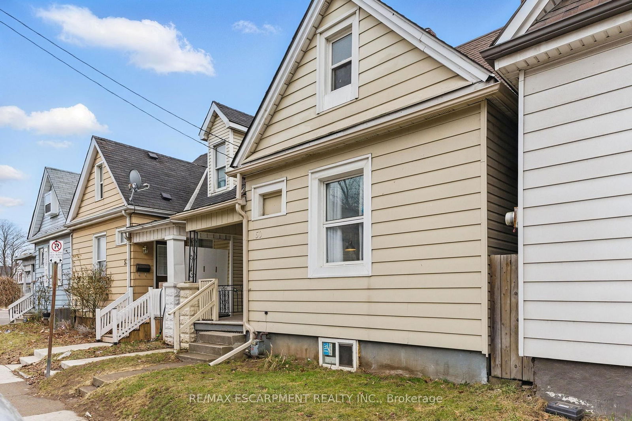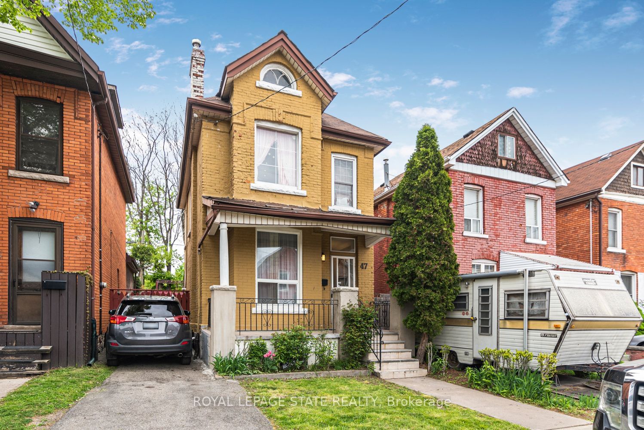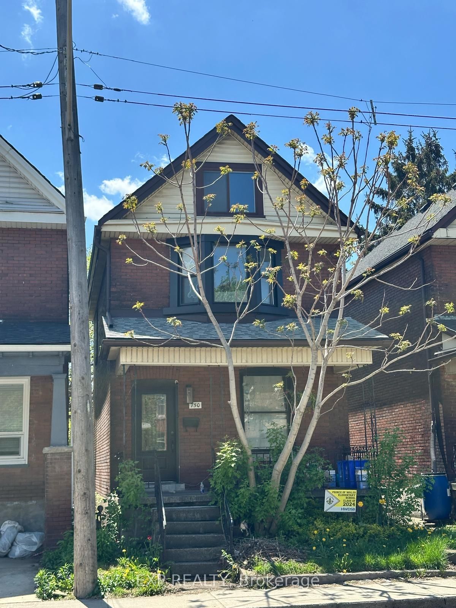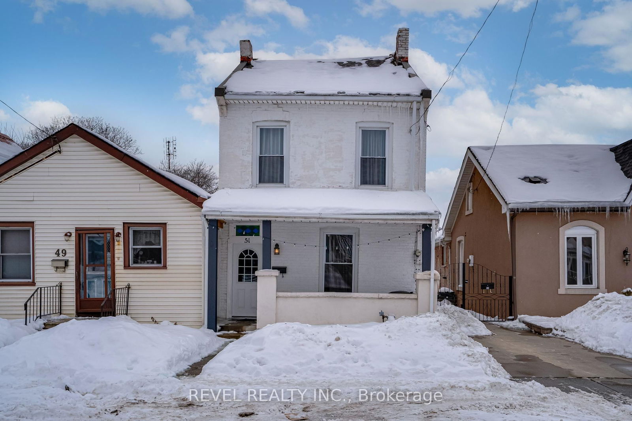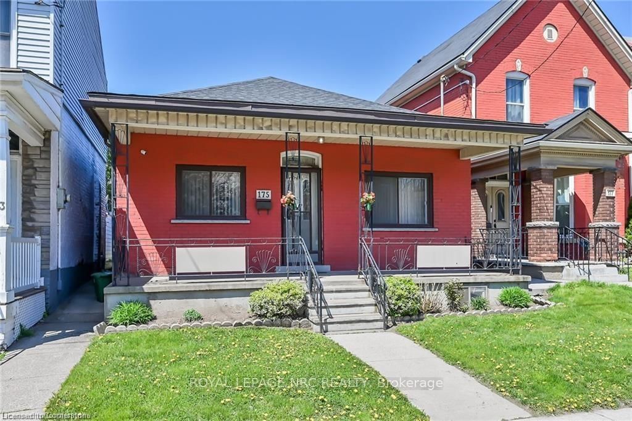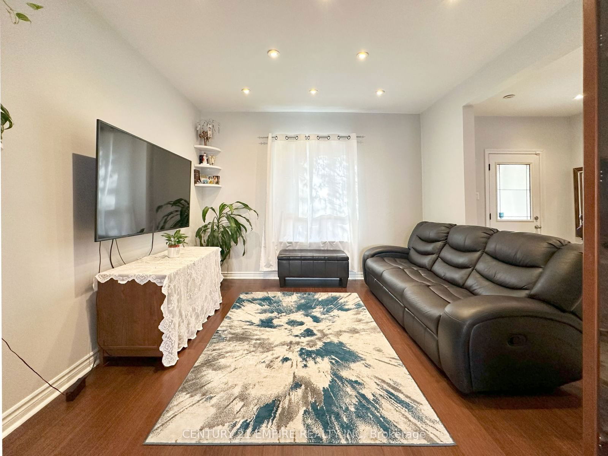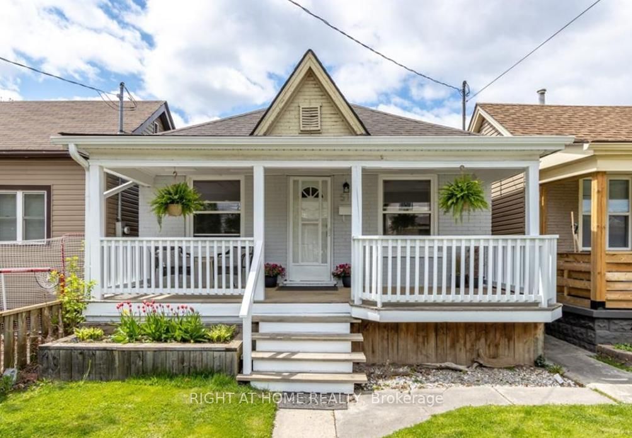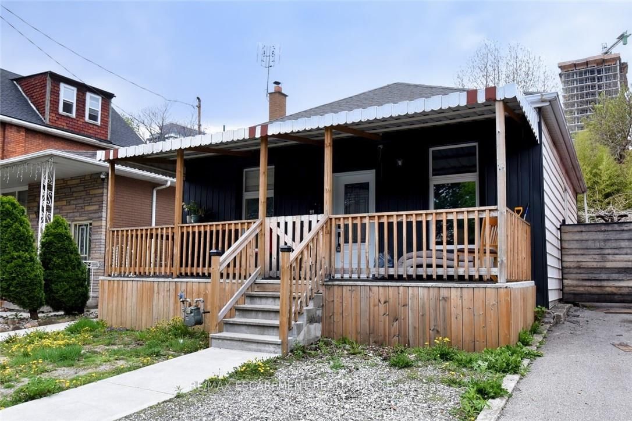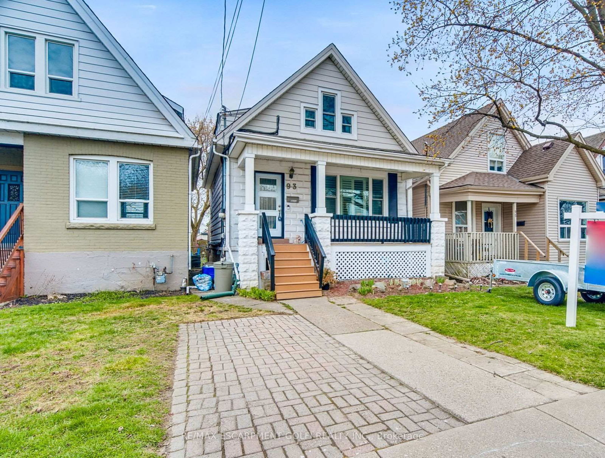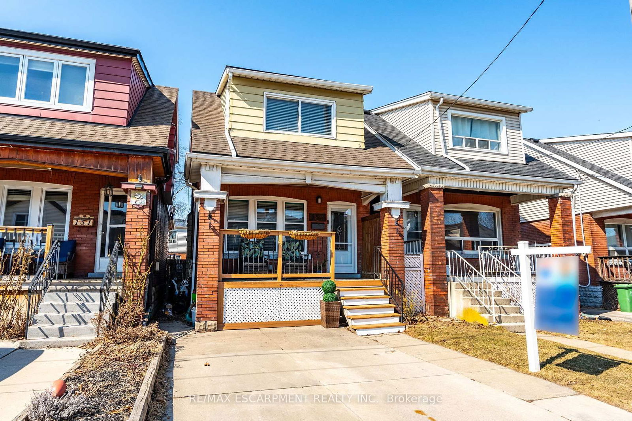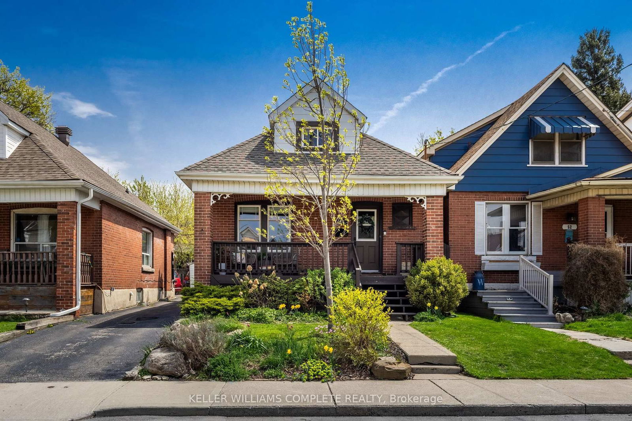Overview
-
Property Type
Detached, 1 1/2 Storey
-
Bedrooms
3
-
Bathrooms
2
-
Basement
Unfinished + Walk-Up
-
Kitchen
1
-
Total Parking
n/a
-
Lot Size
81.83x26.05 (Feet)
-
Taxes
$2,107.38 (2024)
-
Type
Freehold
Property description for 50 HARVEY Street, Hamilton, Gibson, L8L 2L8
Local Real Estate Price Trends
Active listings
Average Selling Price of a Detached
May 2025
$580,000
Last 3 Months
$569,913
Last 12 Months
$556,964
May 2024
$810,000
Last 3 Months LY
$638,489
Last 12 Months LY
$582,118
Change
Change
Change
Historical Average Selling Price of a Detached in Gibson
Average Selling Price
3 years ago
$704,545
Average Selling Price
5 years ago
$530,833
Average Selling Price
10 years ago
$180,000
Change
Change
Change
Number of Detached Sold
May 2025
4
Last 3 Months
6
Last 12 Months
5
May 2024
2
Last 3 Months LY
5
Last 12 Months LY
6
Change
Change
Change
How many days Detached takes to sell (DOM)
May 2025
40
Last 3 Months
39
Last 12 Months
38
May 2024
11
Last 3 Months LY
22
Last 12 Months LY
26
Change
Change
Change
Average Selling price
Inventory Graph
Mortgage Calculator
This data is for informational purposes only.
|
Mortgage Payment per month |
|
|
Principal Amount |
Interest |
|
Total Payable |
Amortization |
Closing Cost Calculator
This data is for informational purposes only.
* A down payment of less than 20% is permitted only for first-time home buyers purchasing their principal residence. The minimum down payment required is 5% for the portion of the purchase price up to $500,000, and 10% for the portion between $500,000 and $1,500,000. For properties priced over $1,500,000, a minimum down payment of 20% is required.

