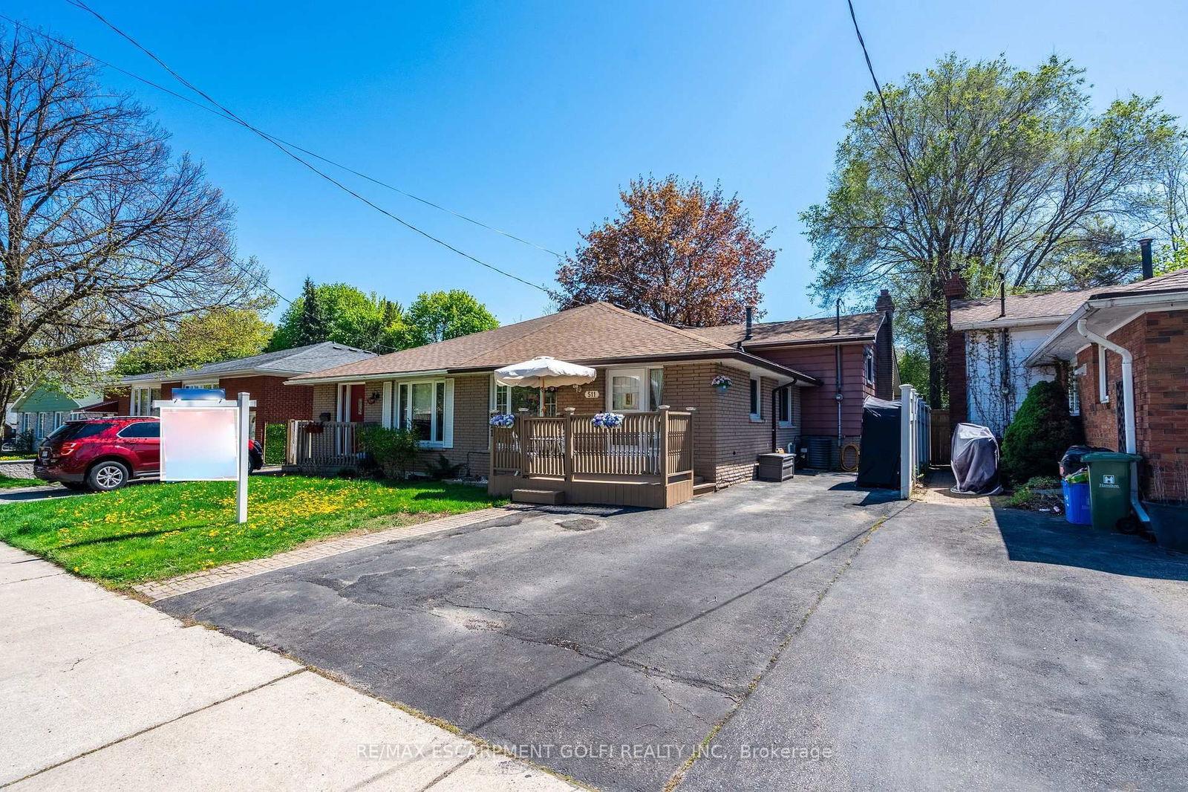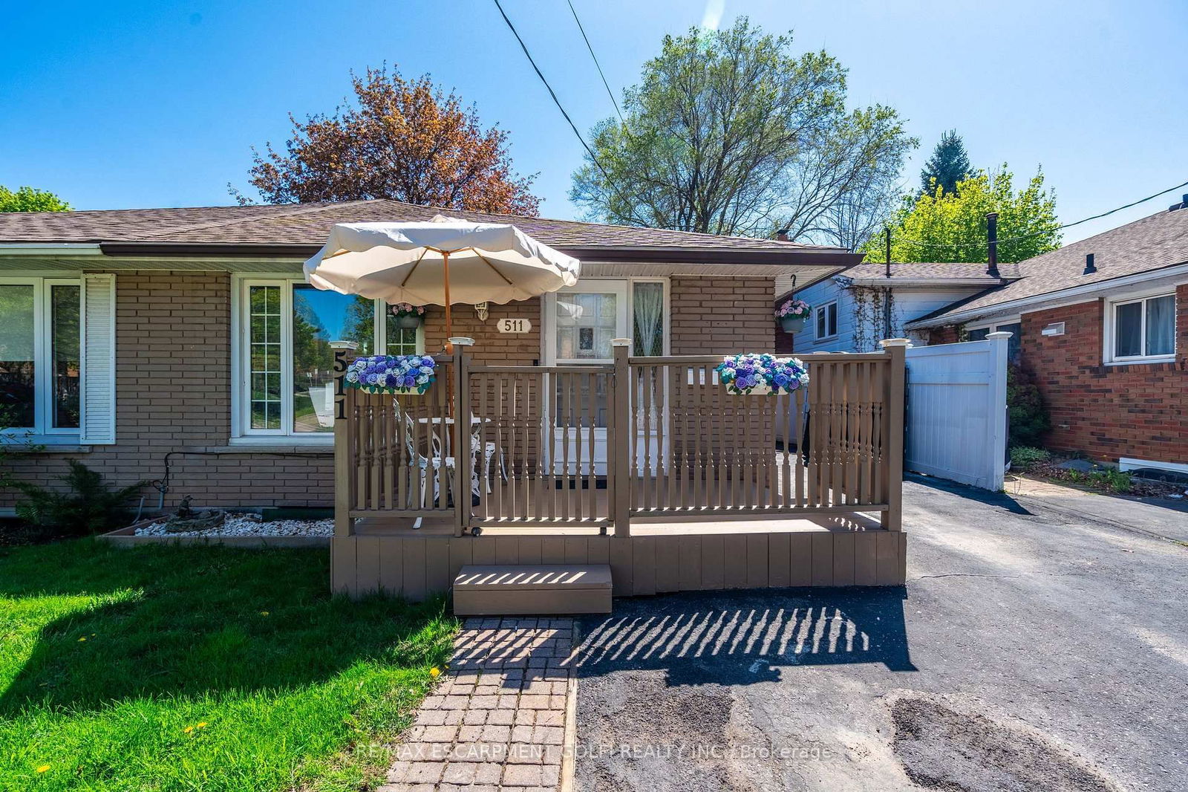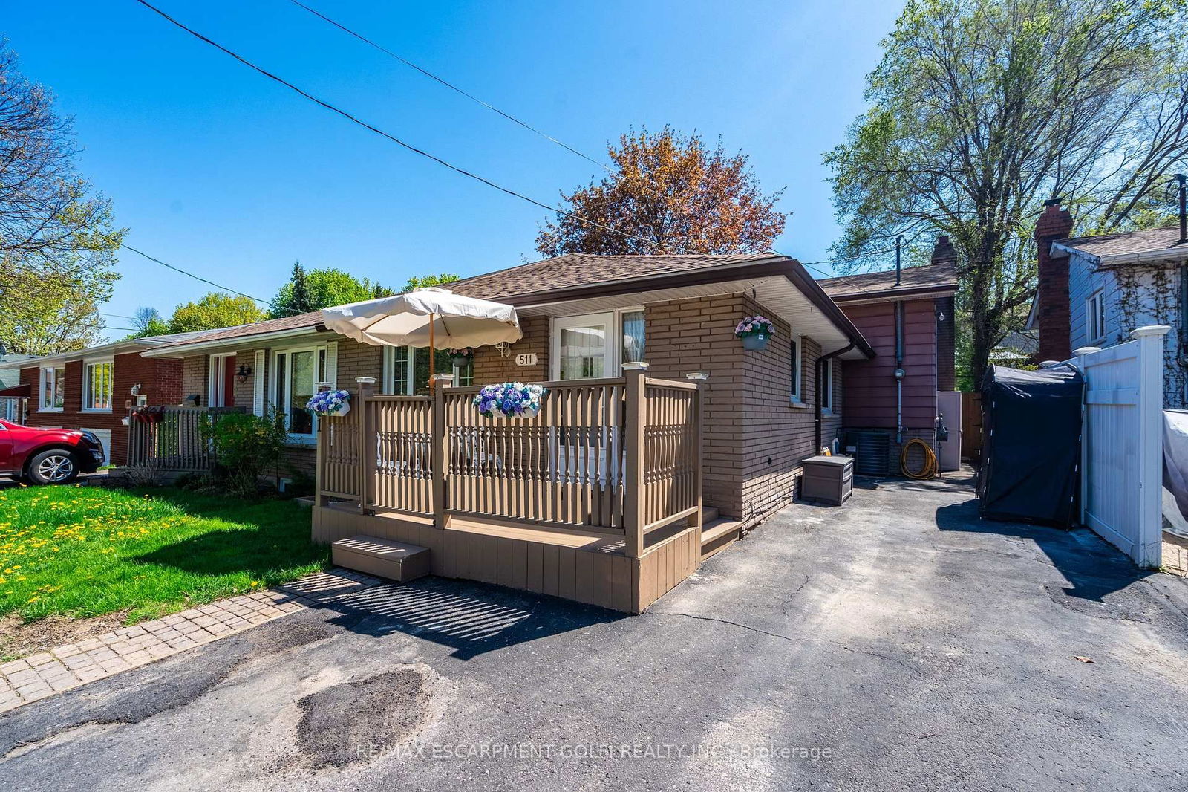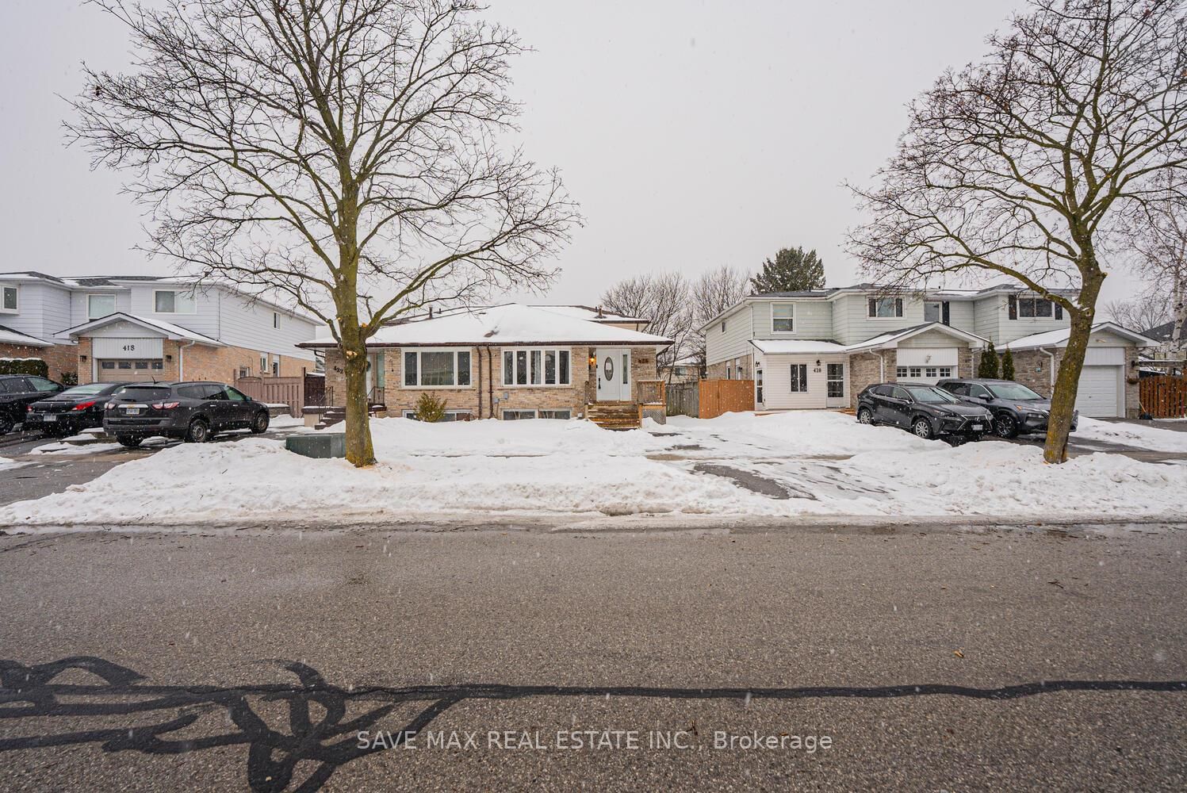Overview
-
Property Type
Semi-Detached, Backsplit 4
-
Bedrooms
2 + 2
-
Bathrooms
2
-
Basement
Apartment + Finished
-
Kitchen
1 + 1
-
Total Parking
5
-
Lot Size
120x30 (Feet)
-
Taxes
$3,873.00 (2024)
-
Type
Freehold
Property description for 511 Stone Church Road, Hamilton, Gilkson, L9B 1A5
Open house for 511 Stone Church Road, Hamilton, Gilkson, L9B 1A5

Local Real Estate Price Trends
Active listings
Average Selling Price of a Semi-Detached
April 2025
$618,000
Last 3 Months
$447,667
Last 12 Months
$210,667
April 2024
$640,000
Last 3 Months LY
$436,667
Last 12 Months LY
$317,700
Change
Change
Change
How many days Semi-Detached takes to sell (DOM)
April 2025
31
Last 3 Months
15
Last 12 Months
8
April 2024
6
Last 3 Months LY
72
Last 12 Months LY
24
Change
Change
Change
Average Selling price
Mortgage Calculator
This data is for informational purposes only.
|
Mortgage Payment per month |
|
|
Principal Amount |
Interest |
|
Total Payable |
Amortization |
Closing Cost Calculator
This data is for informational purposes only.
* A down payment of less than 20% is permitted only for first-time home buyers purchasing their principal residence. The minimum down payment required is 5% for the portion of the purchase price up to $500,000, and 10% for the portion between $500,000 and $1,500,000. For properties priced over $1,500,000, a minimum down payment of 20% is required.









































