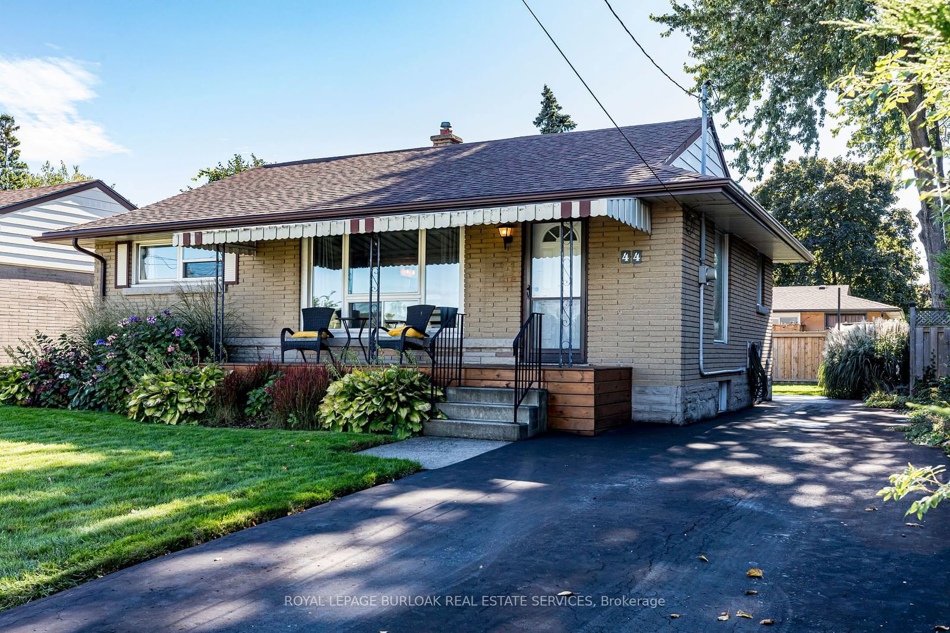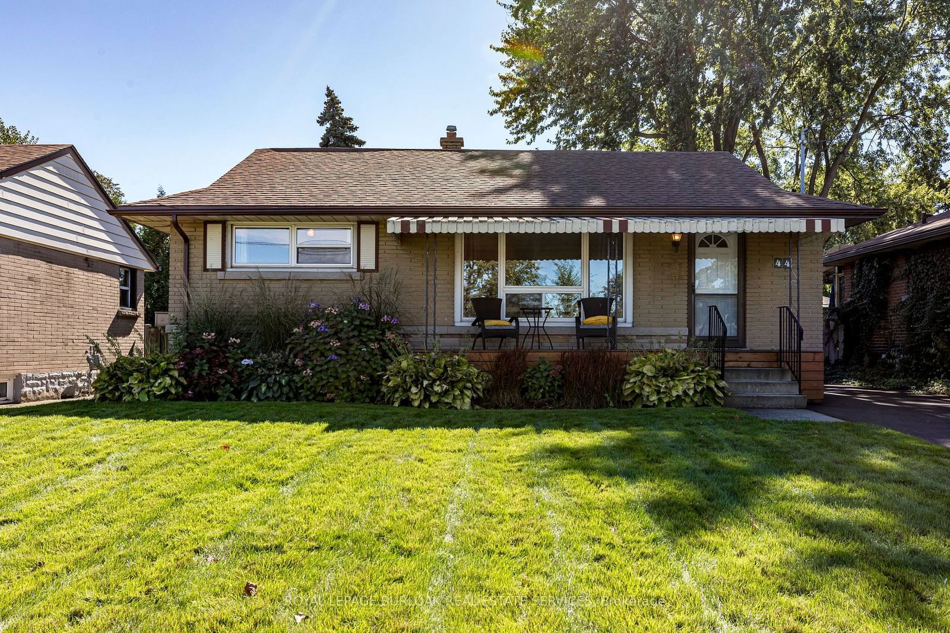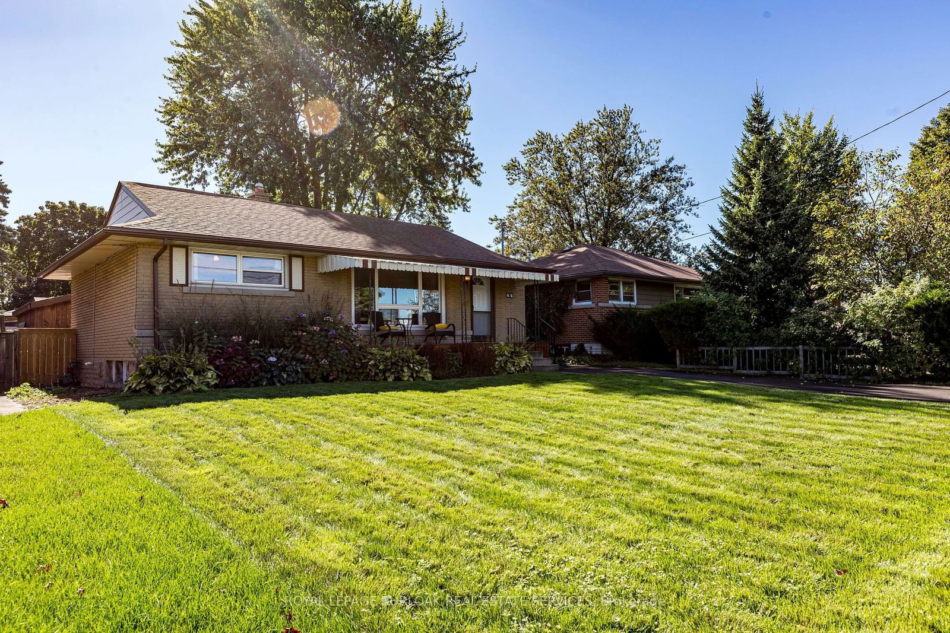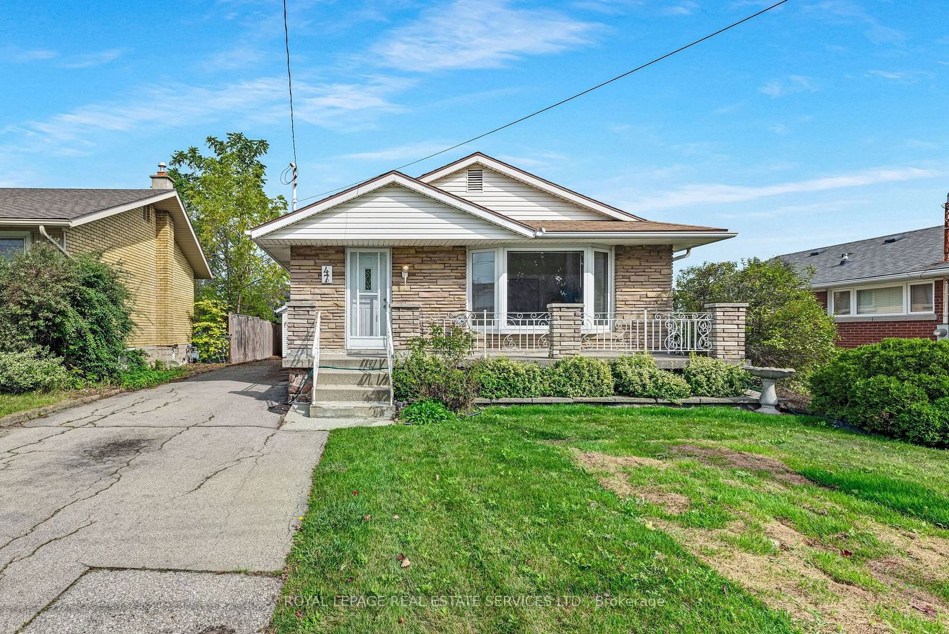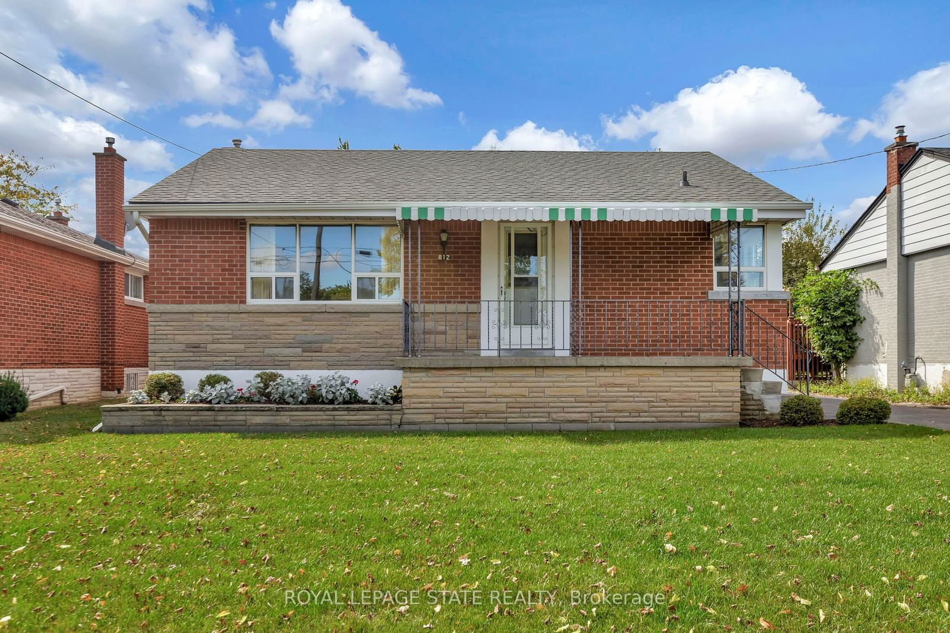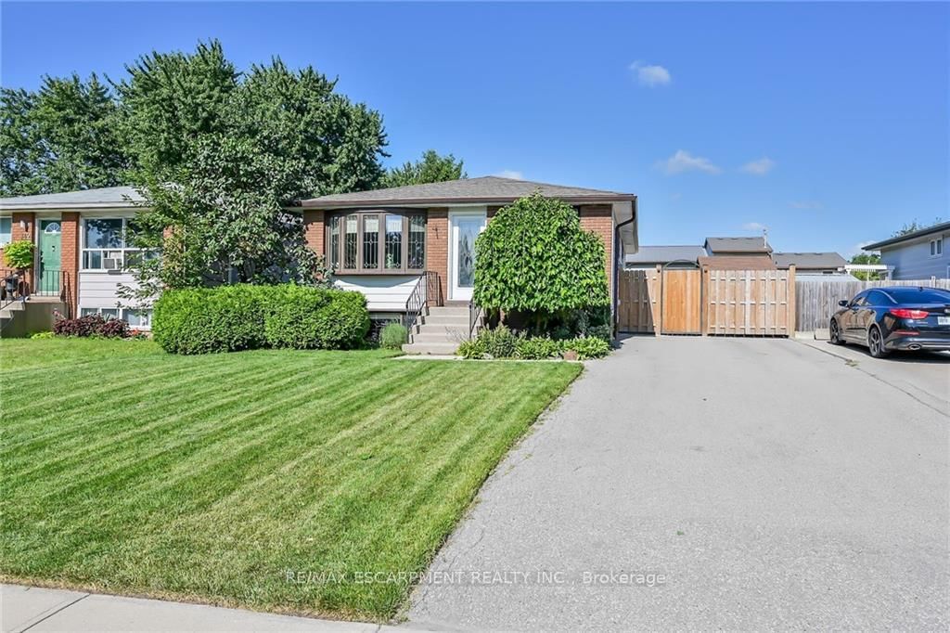Overview
-
Property Type
Detached, Bungalow
-
Bedrooms
3 + 1
-
Bathrooms
2
-
Basement
Finished + Full
-
Kitchen
1
-
Total Parking
4.0
-
Lot Size
100.00x49.58 (Feet)
-
Taxes
$3,174.05 (2024)
-
Type
Freehold
Property description for 44 Sandalwood Avenue, Hamilton, Huntington, L8T 2E3
Estimated price
Local Real Estate Price Trends
Active listings
Average Selling Price of a Detached
April 2025
$735,000
Last 3 Months
$671,917
Last 12 Months
$716,181
April 2024
$830,000
Last 3 Months LY
$788,333
Last 12 Months LY
$685,379
Change
Change
Change
How many days Detached takes to sell (DOM)
April 2025
30
Last 3 Months
22
Last 12 Months
25
April 2024
4
Last 3 Months LY
21
Last 12 Months LY
22
Change
Change
Change
Average Selling price
Mortgage Calculator
This data is for informational purposes only.
|
Mortgage Payment per month |
|
|
Principal Amount |
Interest |
|
Total Payable |
Amortization |
Closing Cost Calculator
This data is for informational purposes only.
* A down payment of less than 20% is permitted only for first-time home buyers purchasing their principal residence. The minimum down payment required is 5% for the portion of the purchase price up to $500,000, and 10% for the portion between $500,000 and $1,500,000. For properties priced over $1,500,000, a minimum down payment of 20% is required.

