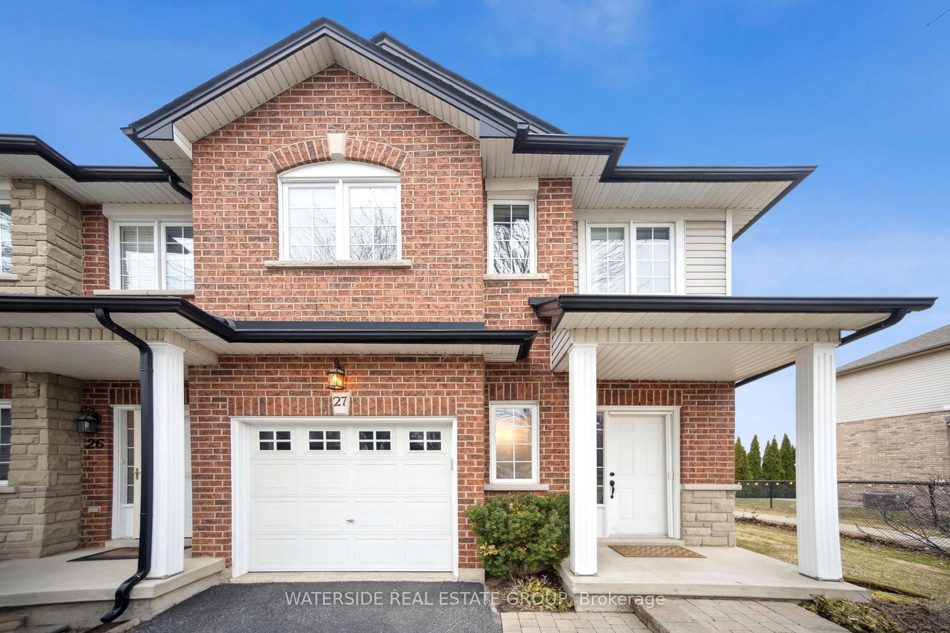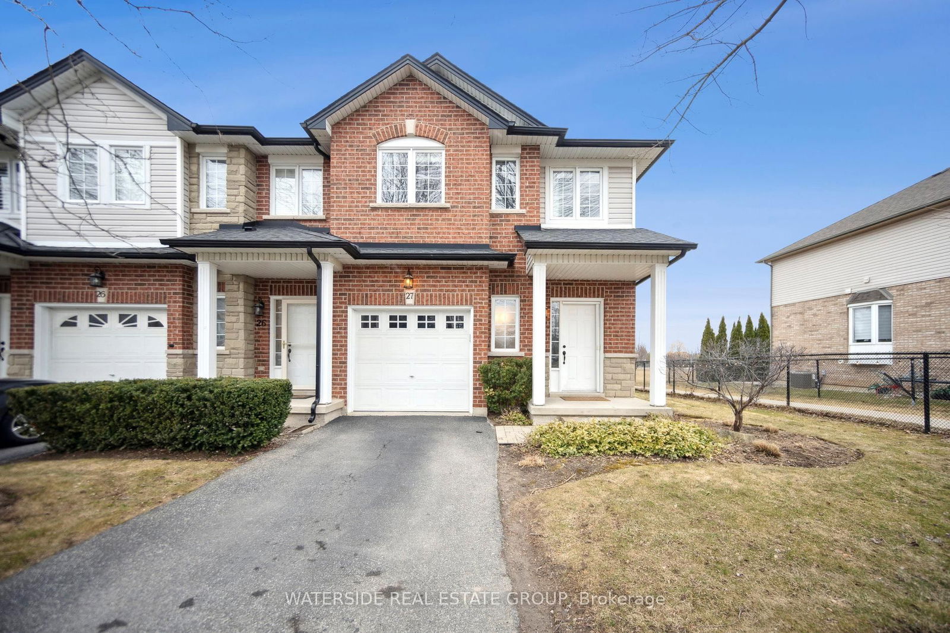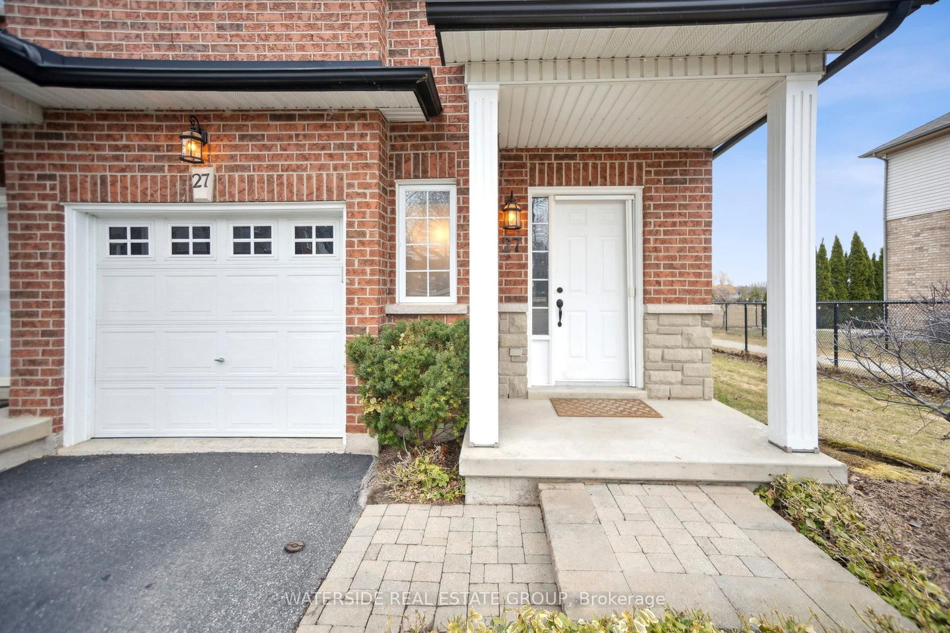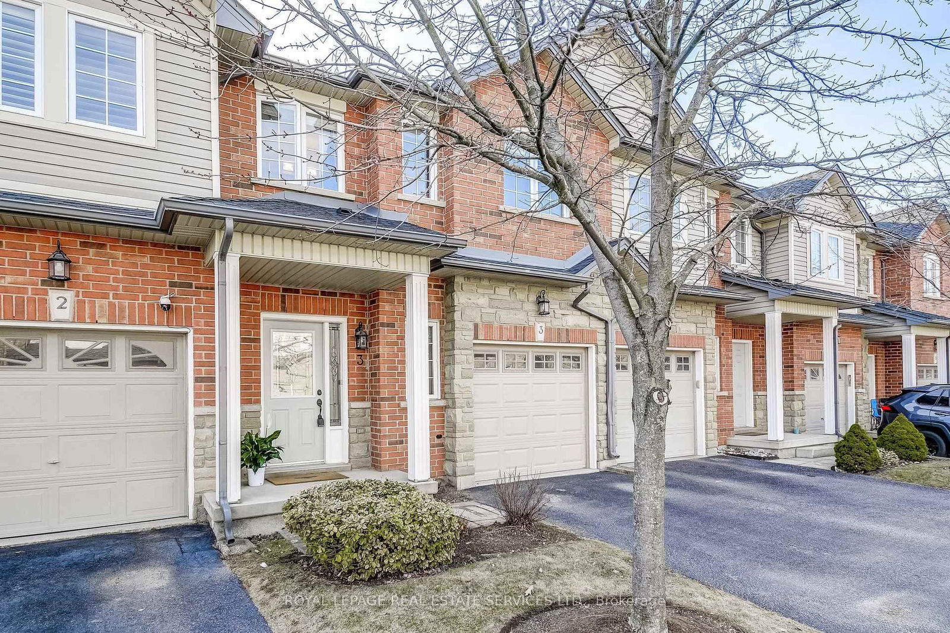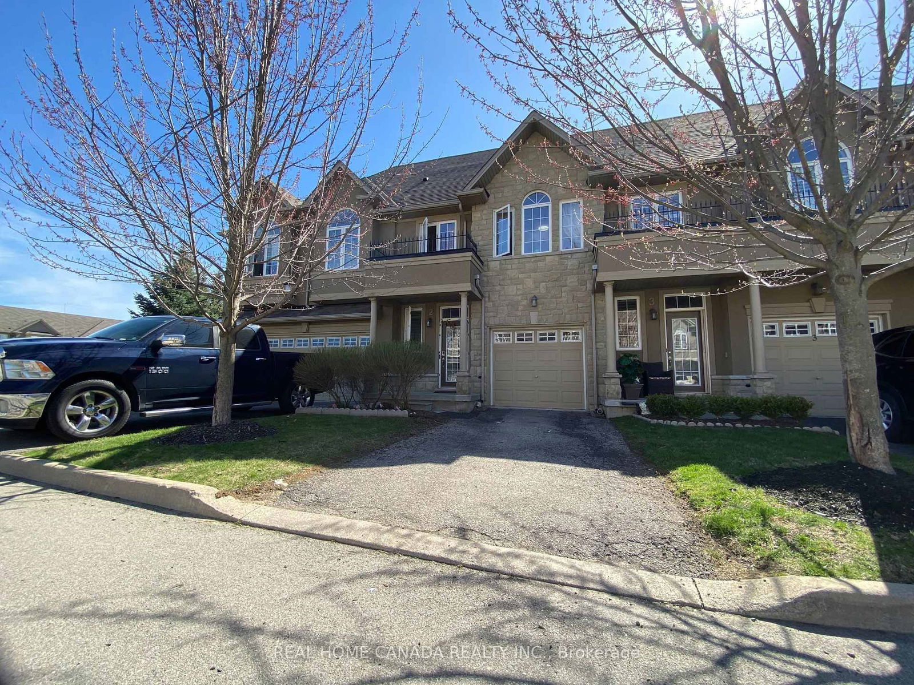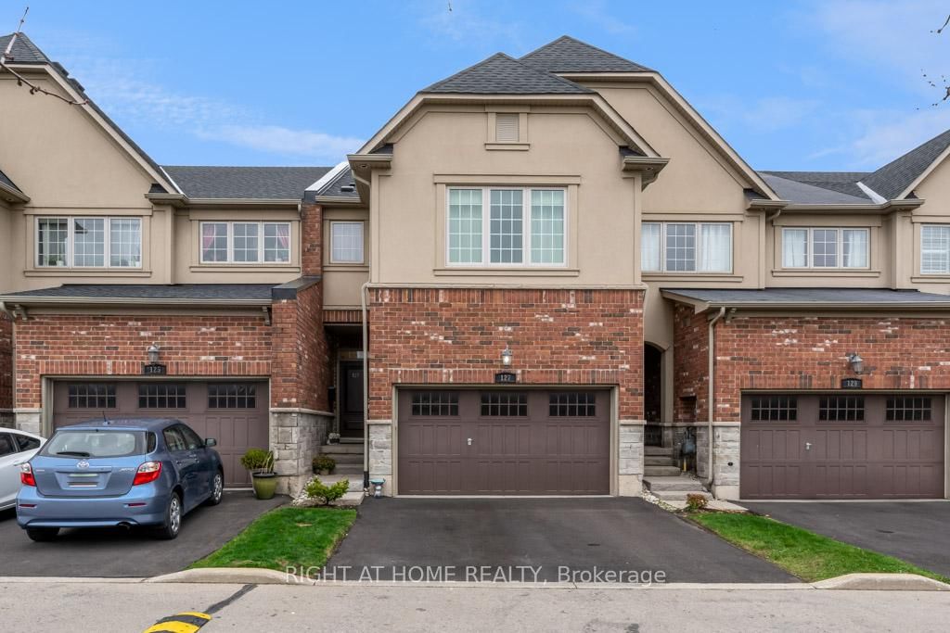Overview
-
Property Type
Condo Townhouse, 2-Storey
-
Bedrooms
3
-
Bathrooms
3
-
Square Feet
1400-1599
-
Exposure
North
-
Total Parking
2 (1 Attached Garage)
-
Maintenance
$371
-
Taxes
$5,255.00 (2024)
-
Balcony
None
Property description for 232 Stonehenge Drive, Hamilton, Meadowlands, L9K 1R5
Property History for 232 Stonehenge Drive, Hamilton, Meadowlands, L9K 1R5
This property has been sold 37 times before.
To view this property's sale price history please sign in or register
Estimated price
Local Real Estate Price Trends
Active listings
Average Selling Price of a Condo Townhouse
April 2025
$754,500
Last 3 Months
$738,583
Last 12 Months
$699,107
April 2024
$790,000
Last 3 Months LY
$804,722
Last 12 Months LY
$719,431
Change
Change
Change
How many days Condo Townhouse takes to sell (DOM)
April 2025
13
Last 3 Months
38
Last 12 Months
26
April 2024
34
Last 3 Months LY
36
Last 12 Months LY
27
Change
Change
Change
Average Selling price
Mortgage Calculator
This data is for informational purposes only.
|
Mortgage Payment per month |
|
|
Principal Amount |
Interest |
|
Total Payable |
Amortization |
Closing Cost Calculator
This data is for informational purposes only.
* A down payment of less than 20% is permitted only for first-time home buyers purchasing their principal residence. The minimum down payment required is 5% for the portion of the purchase price up to $500,000, and 10% for the portion between $500,000 and $1,500,000. For properties priced over $1,500,000, a minimum down payment of 20% is required.

