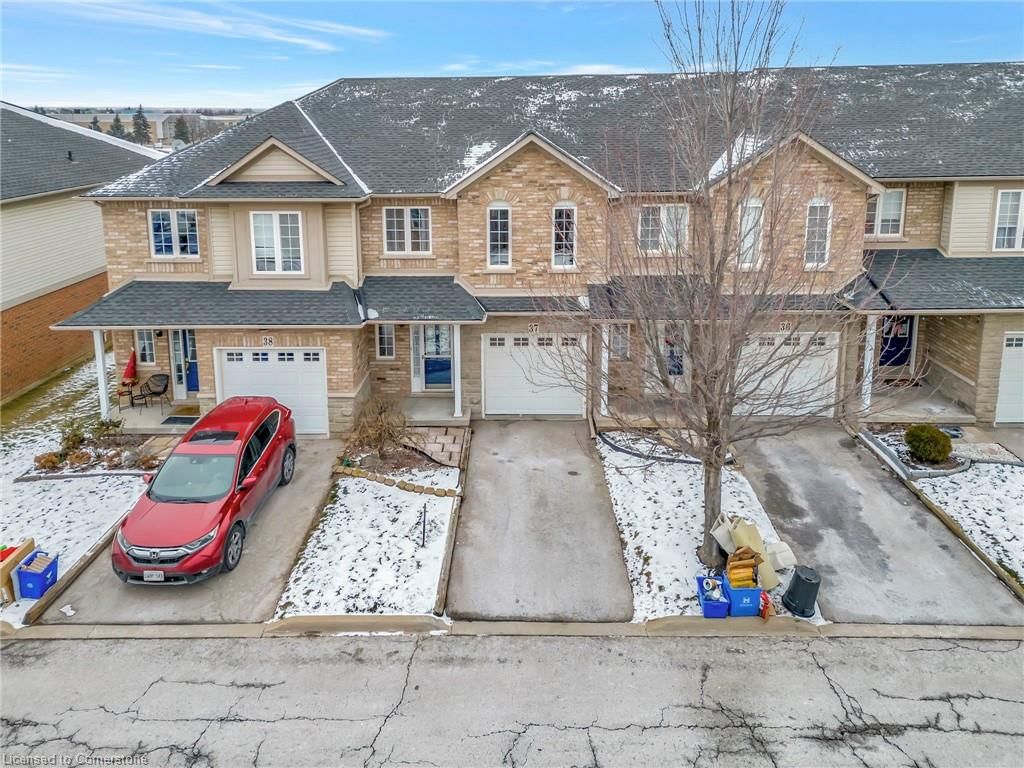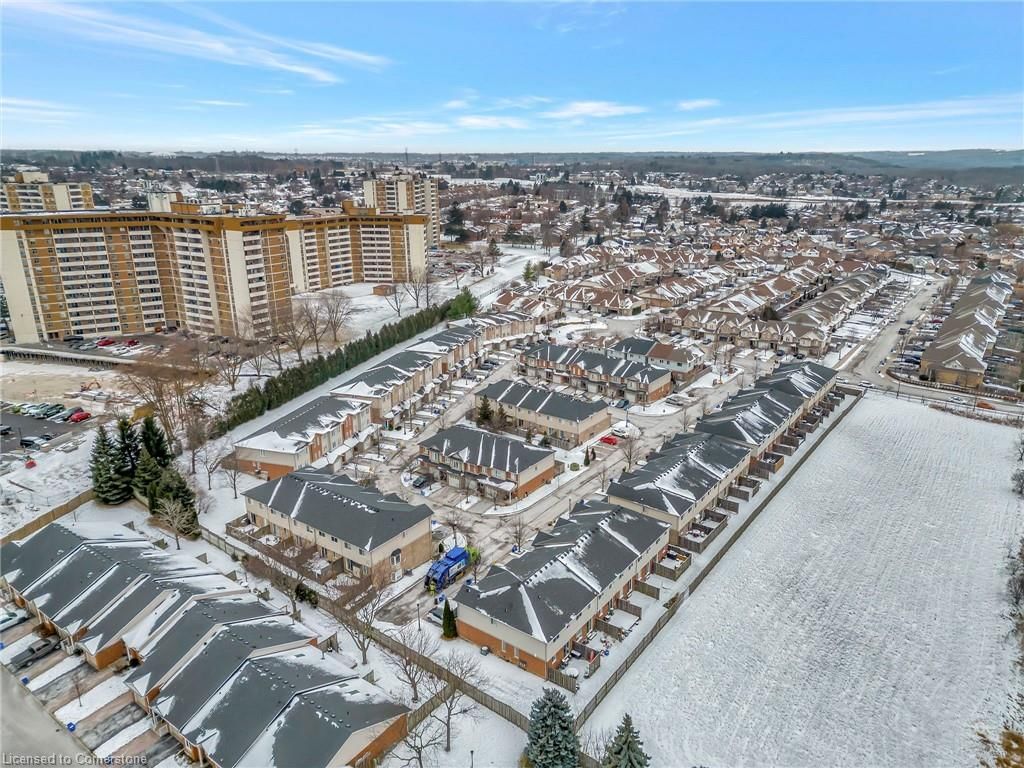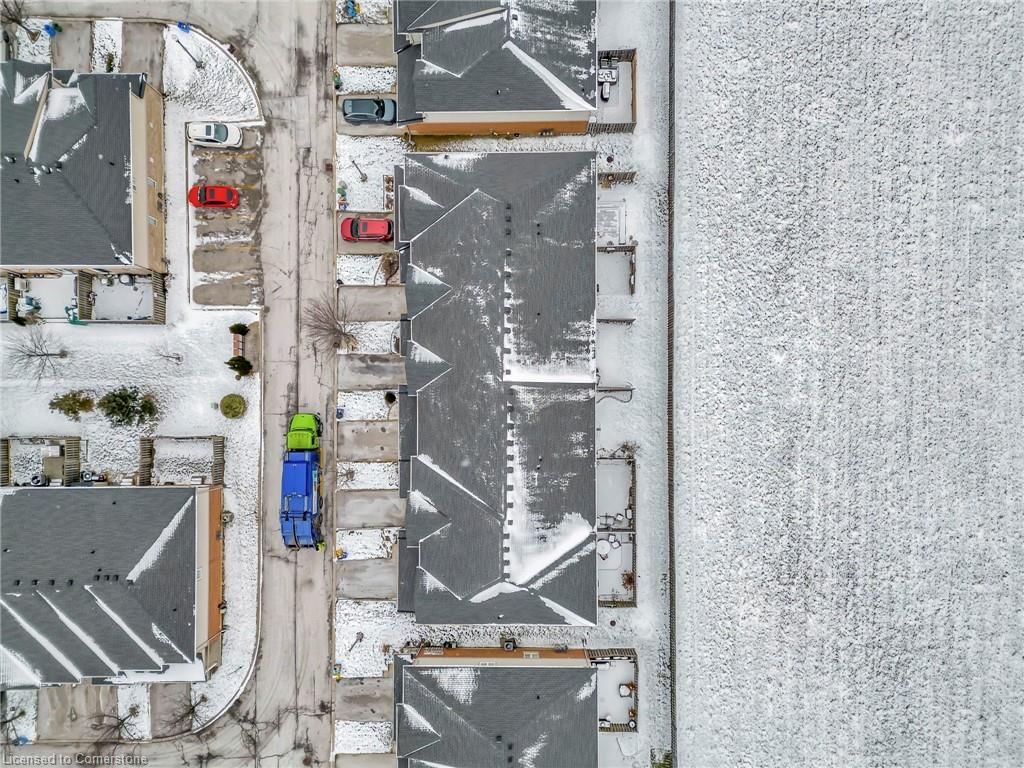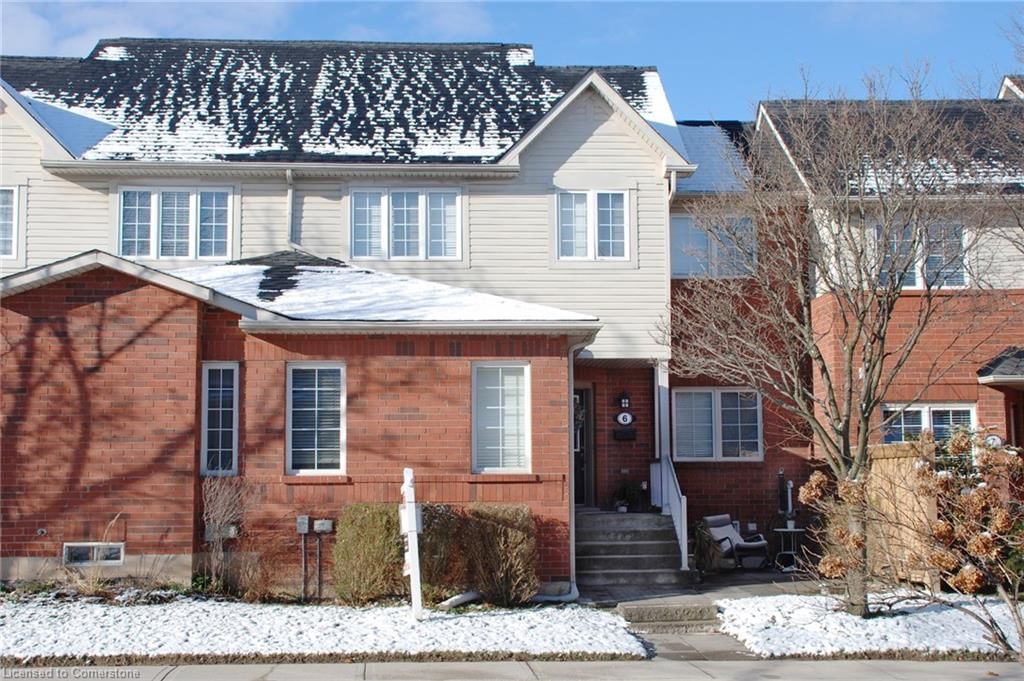Overview
-
Property Type
Row/Townhouse, Two Story
-
Bedrooms
3 + 0
-
Bathrooms
3
-
Square Feet
1420
-
Exposure
North
-
Total Parking
1
-
Maintenance
$320
-
Taxes
$4,613.52 (2025)
-
Balcony
n/a
Property description for 37-7 Southside Place, Hamilton, Mountview, L9C 7W6
Property History for 37-7 Southside Place, Hamilton, Mountview, L9C 7W6
This property has been sold 1 time before.
To view this property's sale price history please sign in or register
Local Real Estate Price Trends
Active listings
Average Selling Price of a Row/Townhouse
April 2025
$867,667
Last 3 Months
$454,222
Last 12 Months
$604,288
April 2024
$735,833
Last 3 Months LY
$722,722
Last 12 Months LY
$749,636
Change
Change
Change
How many days Row/Townhouse takes to sell (DOM)
April 2025
43
Last 3 Months
36
Last 12 Months
30
April 2024
13
Last 3 Months LY
21
Last 12 Months LY
23
Change
Change
Change
Average Selling price
Mortgage Calculator
This data is for informational purposes only.
|
Mortgage Payment per month |
|
|
Principal Amount |
Interest |
|
Total Payable |
Amortization |
Closing Cost Calculator
This data is for informational purposes only.
* A down payment of less than 20% is permitted only for first-time home buyers purchasing their principal residence. The minimum down payment required is 5% for the portion of the purchase price up to $500,000, and 10% for the portion between $500,000 and $1,500,000. For properties priced over $1,500,000, a minimum down payment of 20% is required.












































