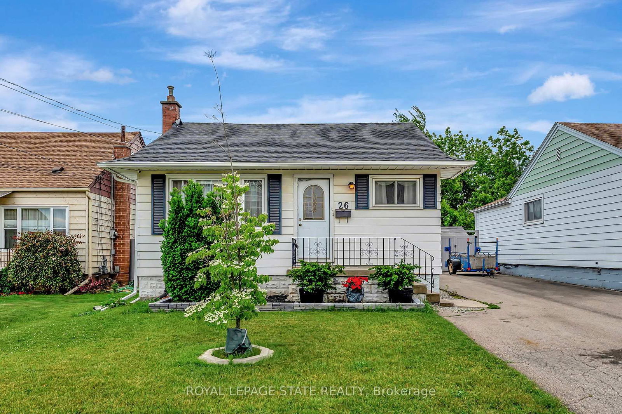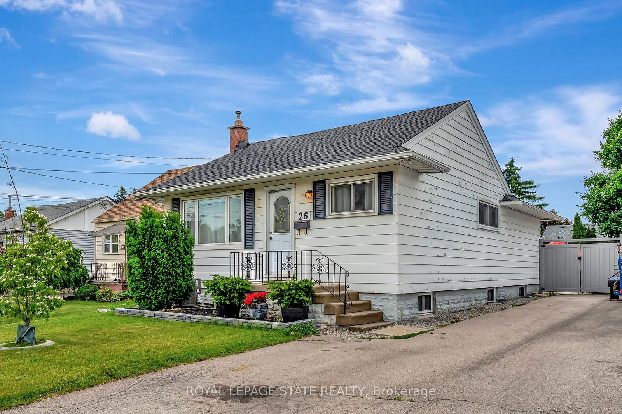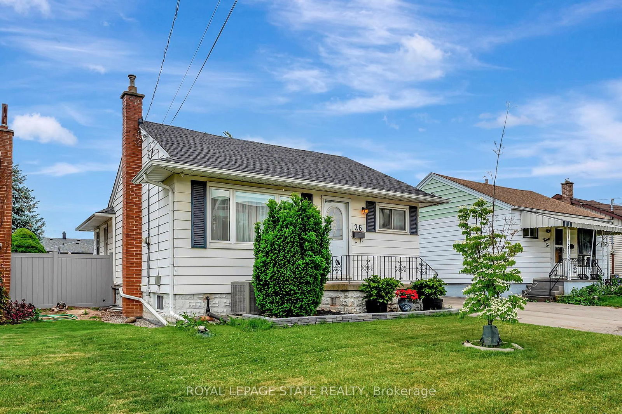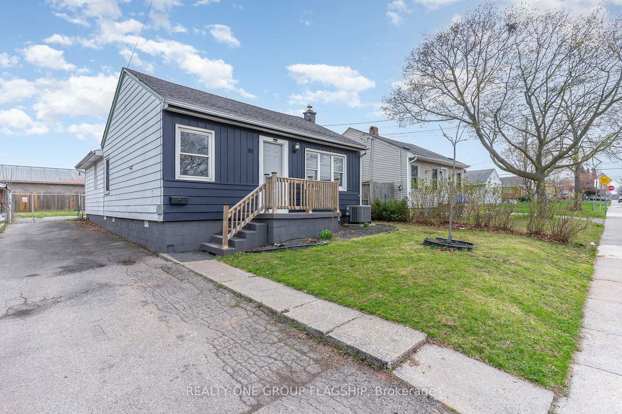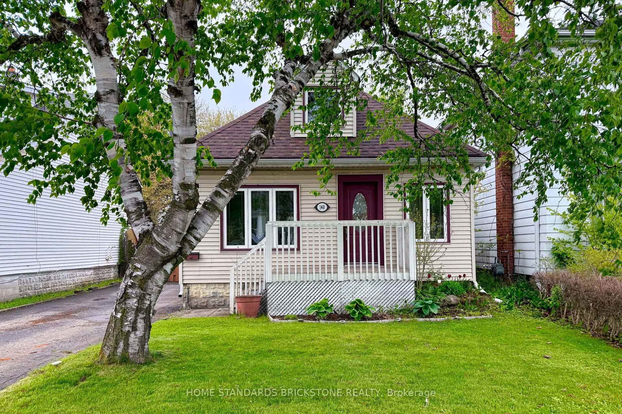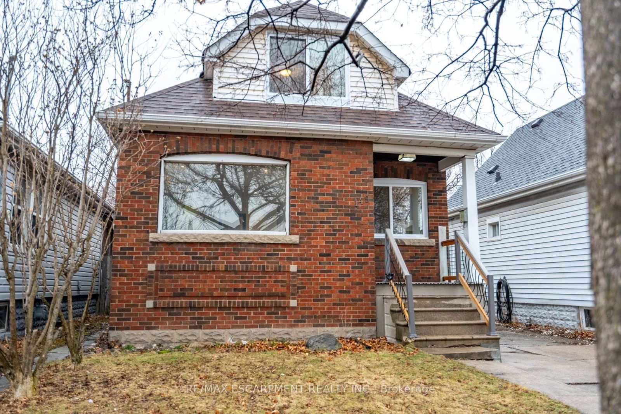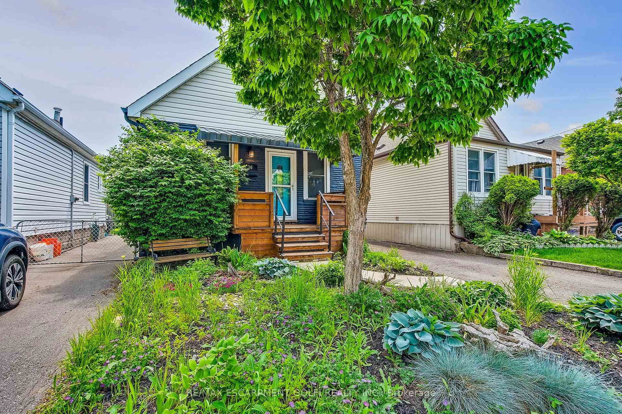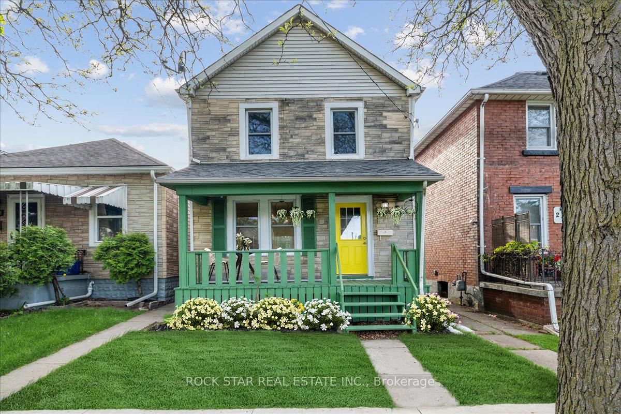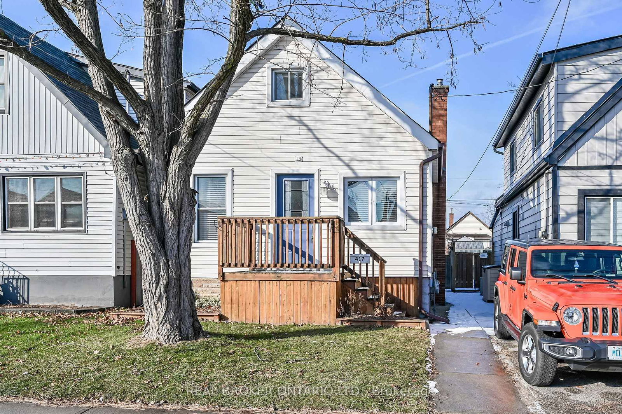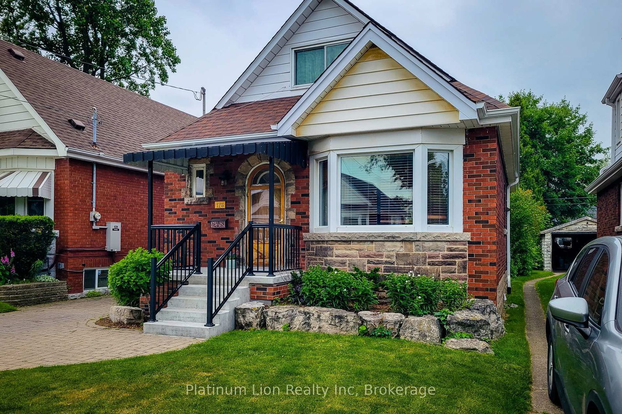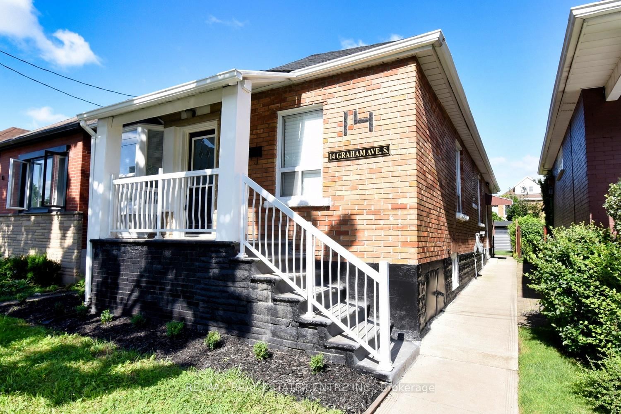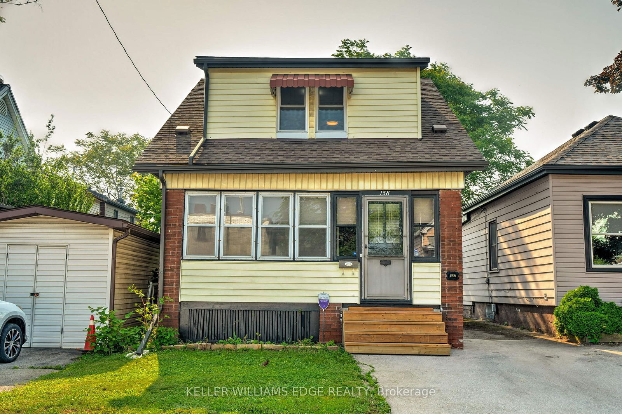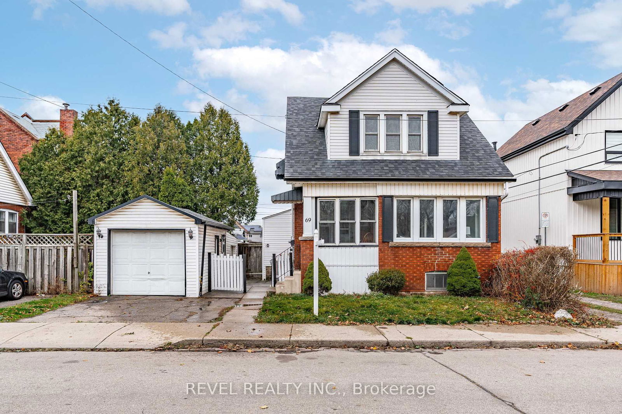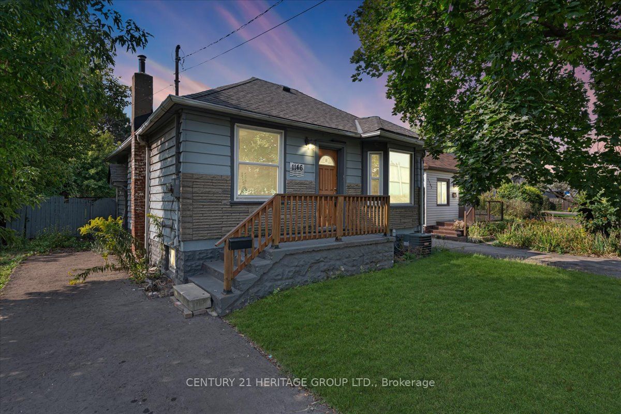Overview
-
Property Type
Detached, Bungalow
-
Bedrooms
3 + 1
-
Bathrooms
2
-
Basement
Full + Part Fin
-
Kitchen
1
-
Total Parking
3
-
Lot Size
106x39 (Feet)
-
Taxes
$3,531.00 (2024)
-
Type
Freehold
Property description for 26 Adeline Avenue, Hamilton, Normanhurst, L8H 5T4
Local Real Estate Price Trends
Active listings
Average Selling Price of a Detached
May 2025
$408,300
Last 3 Months
$464,873
Last 12 Months
$522,891
May 2024
$490,167
Last 3 Months LY
$543,556
Last 12 Months LY
$531,007
Change
Change
Change
Historical Average Selling Price of a Detached in Normanhurst
Average Selling Price
3 years ago
$632,200
Average Selling Price
5 years ago
$355,333
Average Selling Price
10 years ago
$206,500
Change
Change
Change
Average Selling price
Mortgage Calculator
This data is for informational purposes only.
|
Mortgage Payment per month |
|
|
Principal Amount |
Interest |
|
Total Payable |
Amortization |
Closing Cost Calculator
This data is for informational purposes only.
* A down payment of less than 20% is permitted only for first-time home buyers purchasing their principal residence. The minimum down payment required is 5% for the portion of the purchase price up to $500,000, and 10% for the portion between $500,000 and $1,500,000. For properties priced over $1,500,000, a minimum down payment of 20% is required.

