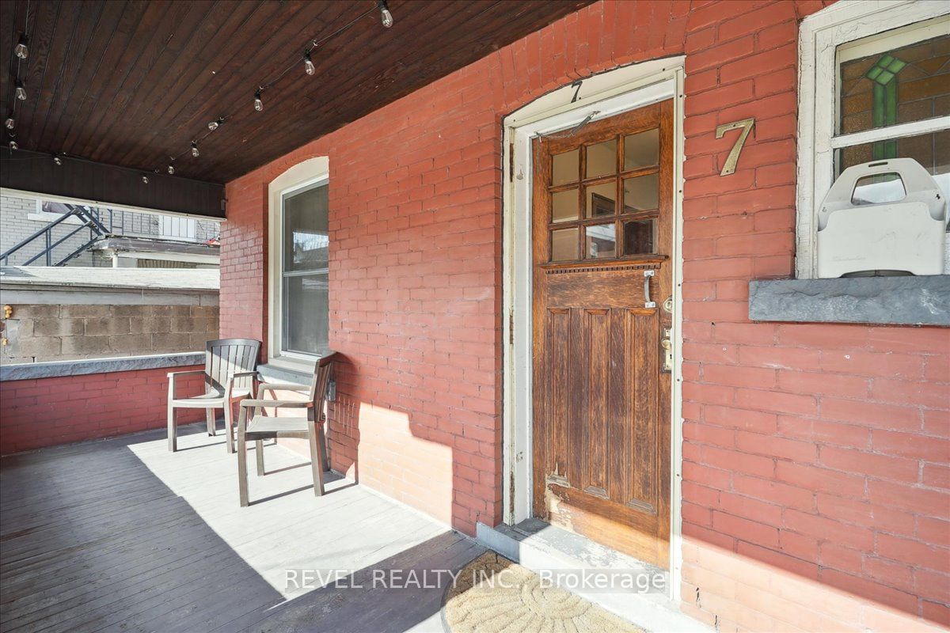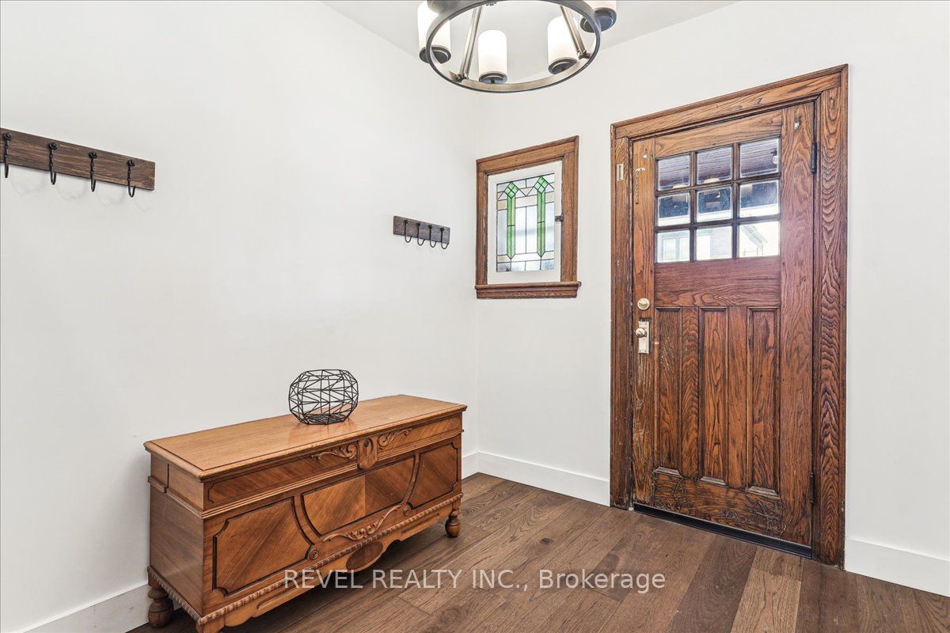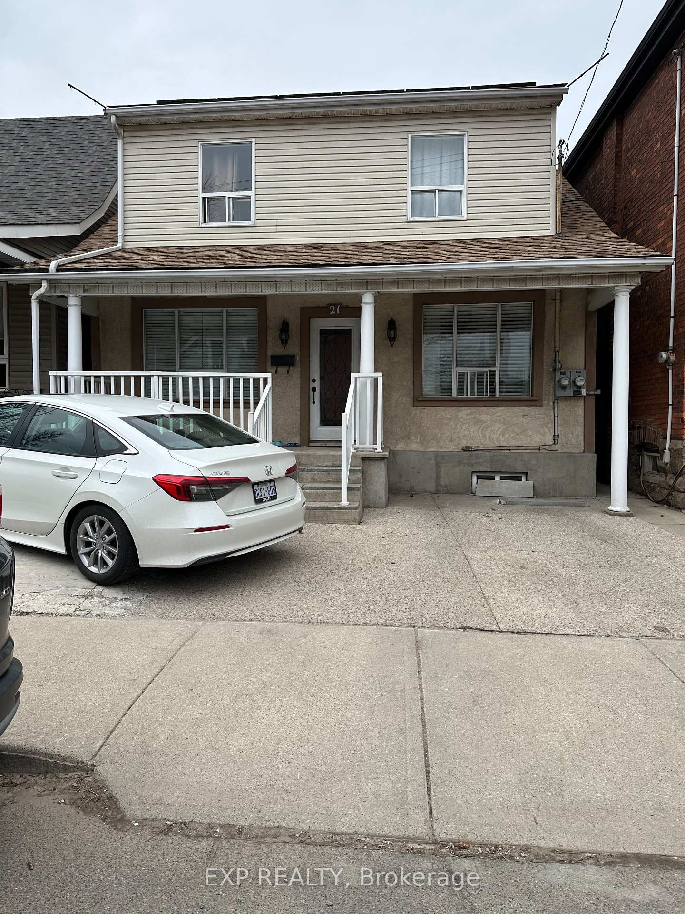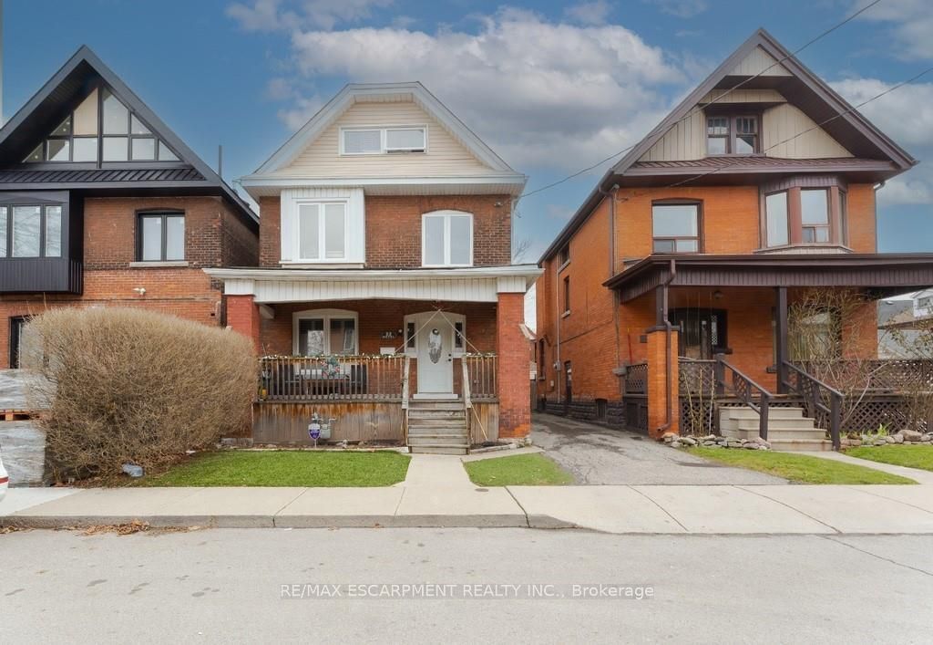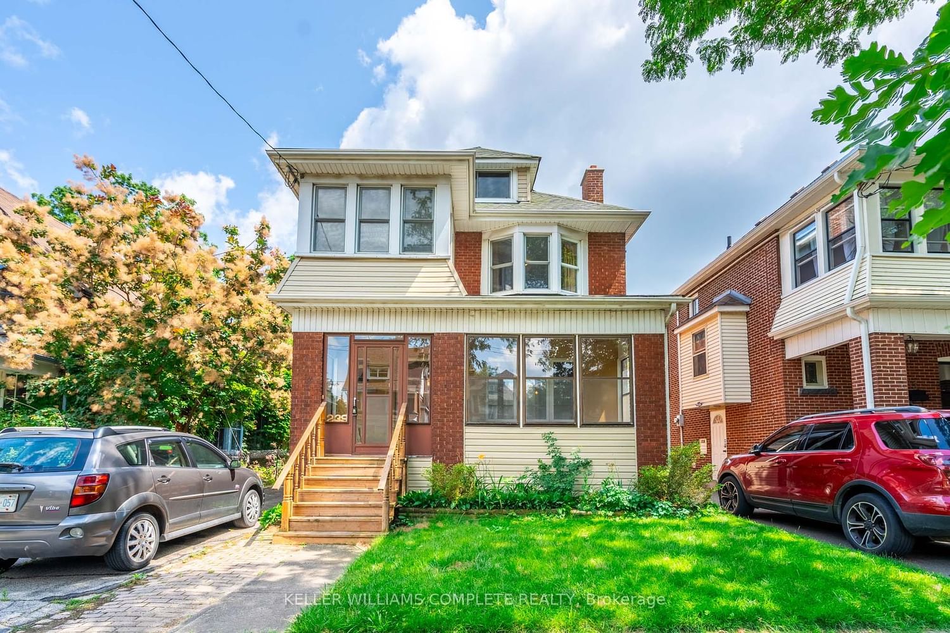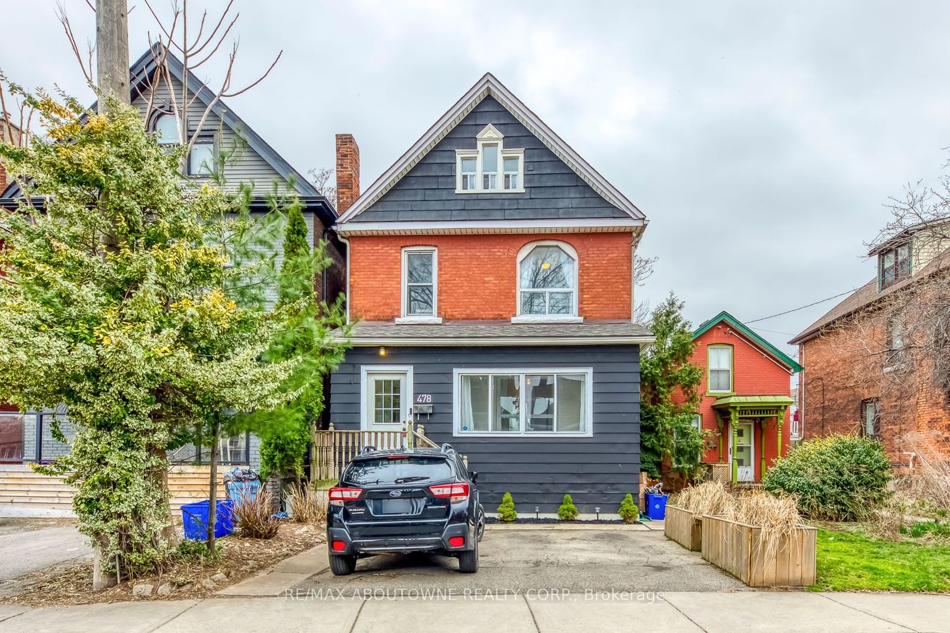Overview
-
Property Type
Detached, 2 1/2 Storey
-
Bedrooms
5
-
Bathrooms
1
-
Basement
Sep Entrance + Unfinished
-
Kitchen
1
-
Total Parking
n/a
-
Lot Size
80.00x25.00 (Feet)
-
Taxes
$2,920.00 (2023)
-
Type
Freehold
Property description for 7 Senator Avenue, Hamilton, Stipley, L8L 1Z3
Estimated price
Local Real Estate Price Trends
Active listings
Average Selling Price of a Detached
April 2025
$700,000
Last 3 Months
$555,000
Last 12 Months
$588,778
April 2024
$523,750
Last 3 Months LY
$647,639
Last 12 Months LY
$572,555
Change
Change
Change
Number of Detached Sold
April 2025
1
Last 3 Months
1
Last 12 Months
2
April 2024
4
Last 3 Months LY
4
Last 12 Months LY
3
Change
Change
Change
How many days Detached takes to sell (DOM)
April 2025
13
Last 3 Months
8
Last 12 Months
31
April 2024
29
Last 3 Months LY
38
Last 12 Months LY
28
Change
Change
Change
Average Selling price
Inventory Graph
Mortgage Calculator
This data is for informational purposes only.
|
Mortgage Payment per month |
|
|
Principal Amount |
Interest |
|
Total Payable |
Amortization |
Closing Cost Calculator
This data is for informational purposes only.
* A down payment of less than 20% is permitted only for first-time home buyers purchasing their principal residence. The minimum down payment required is 5% for the portion of the purchase price up to $500,000, and 10% for the portion between $500,000 and $1,500,000. For properties priced over $1,500,000, a minimum down payment of 20% is required.


