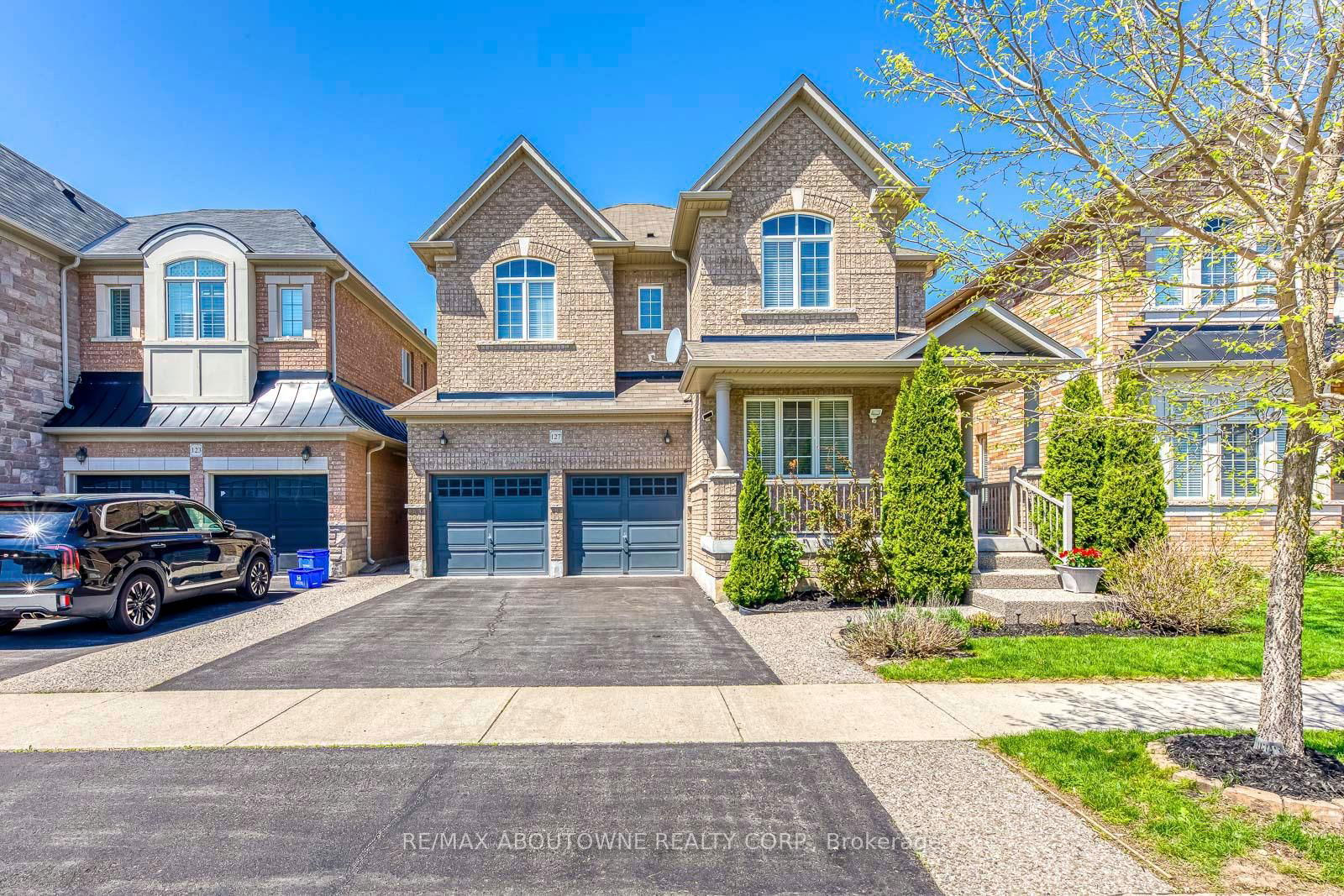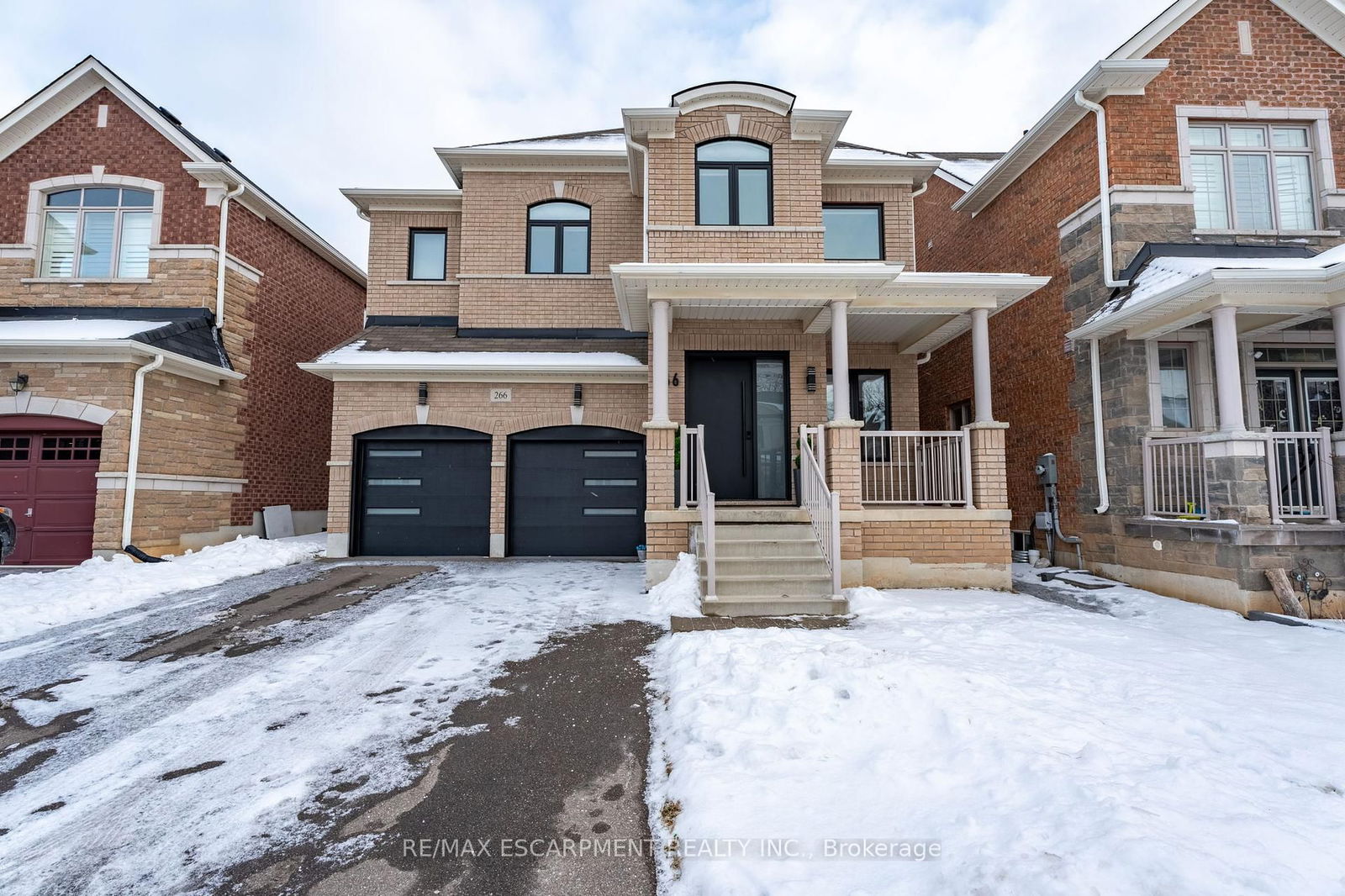Overview
-
Property Type
Detached, 2-Storey
-
Bedrooms
4
-
Bathrooms
4
-
Basement
Unfinished
-
Kitchen
1
-
Total Parking
4 (2 Built-In Garage)
-
Lot Size
41.01x91.86 (Feet)
-
Taxes
$8,546.75 (2025)
-
Type
Freehold
Property Description
Property description for 9 Skinner Road, Hamilton
Schools
Create your free account to explore schools near 9 Skinner Road, Hamilton.
Neighbourhood Amenities & Points of Interest
Find amenities near 9 Skinner Road, Hamilton
There are no amenities available for this property at the moment.
Local Real Estate Price Trends for Detached in Waterdown
Active listings
Average Selling Price of a Detached
July 2025
$1,323,108
Last 3 Months
$1,293,641
Last 12 Months
$1,302,867
July 2024
$1,278,044
Last 3 Months LY
$1,271,313
Last 12 Months LY
$1,274,881
Change
Change
Change
Historical Average Selling Price of a Detached in Waterdown
Average Selling Price
3 years ago
$1,195,969
Average Selling Price
5 years ago
$897,245
Average Selling Price
10 years ago
$538,423
Change
Change
Change
Number of Detached Sold
July 2025
12
Last 3 Months
14
Last 12 Months
15
July 2024
9
Last 3 Months LY
13
Last 12 Months LY
13
Change
Change
Change
How many days Detached takes to sell (DOM)
July 2025
32
Last 3 Months
27
Last 12 Months
32
July 2024
30
Last 3 Months LY
21
Last 12 Months LY
22
Change
Change
Change
Average Selling price
Inventory Graph
Mortgage Calculator
This data is for informational purposes only.
|
Mortgage Payment per month |
|
|
Principal Amount |
Interest |
|
Total Payable |
Amortization |
Closing Cost Calculator
This data is for informational purposes only.
* A down payment of less than 20% is permitted only for first-time home buyers purchasing their principal residence. The minimum down payment required is 5% for the portion of the purchase price up to $500,000, and 10% for the portion between $500,000 and $1,500,000. For properties priced over $1,500,000, a minimum down payment of 20% is required.























































