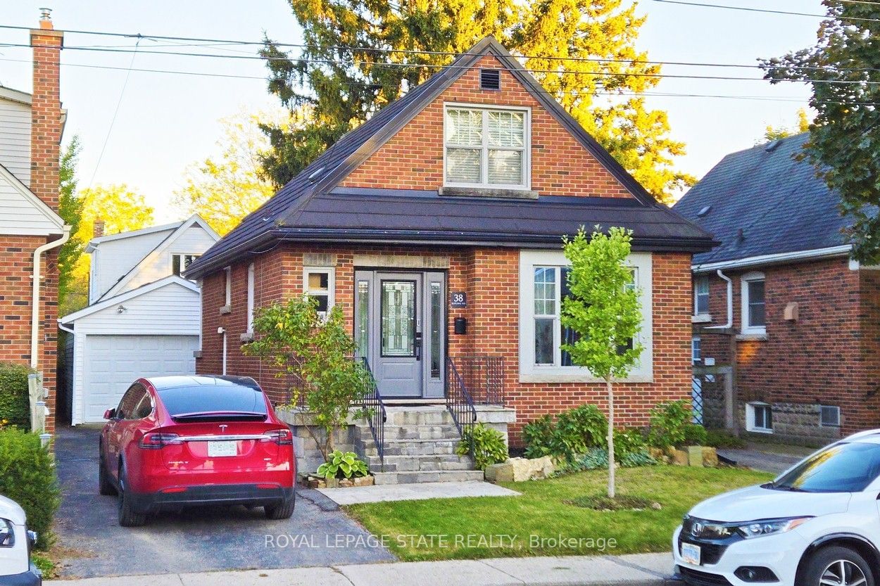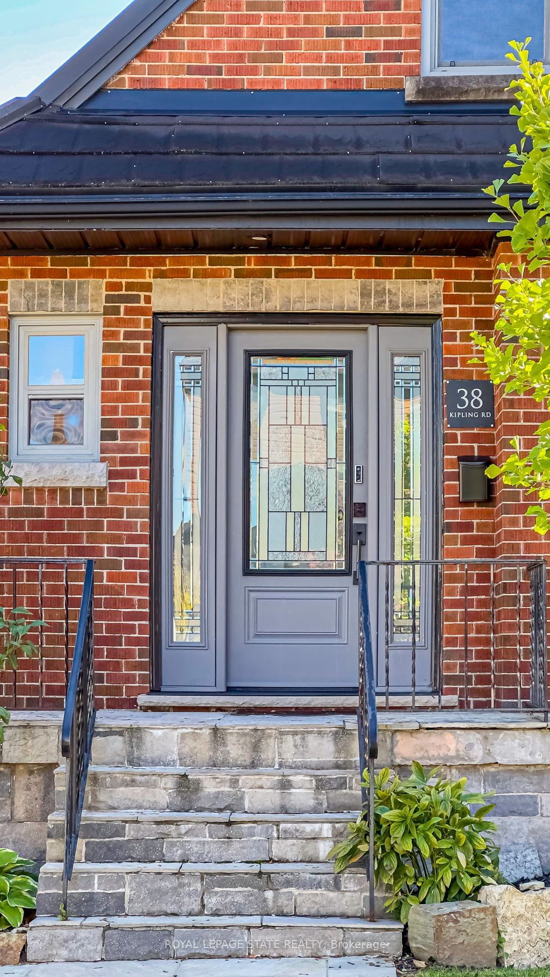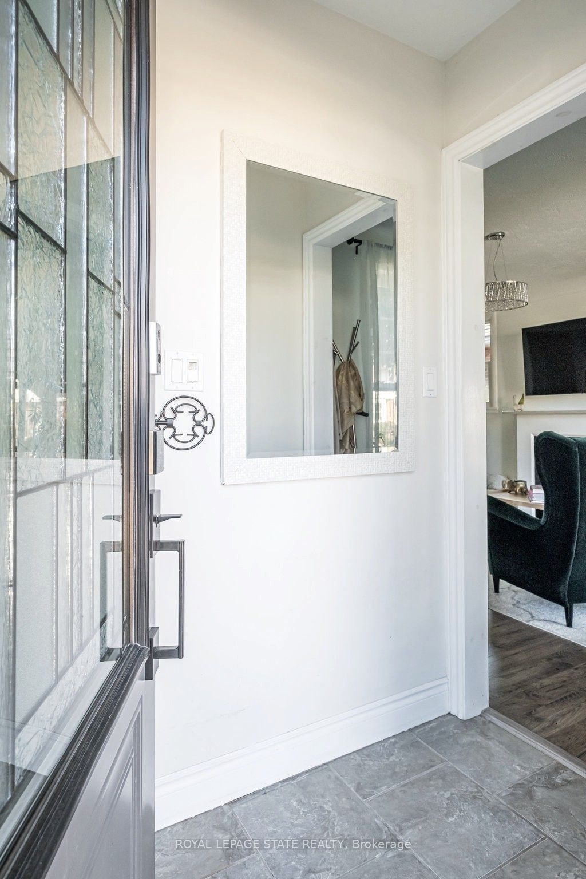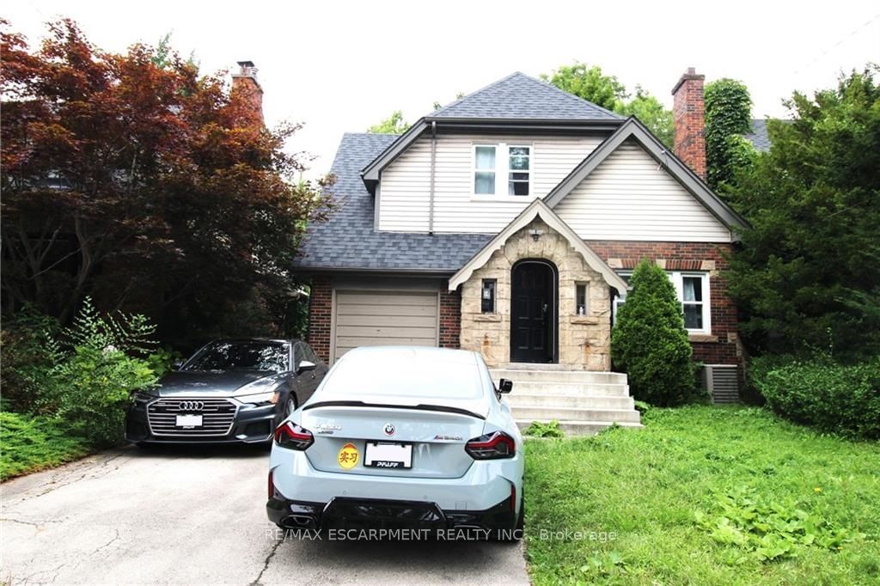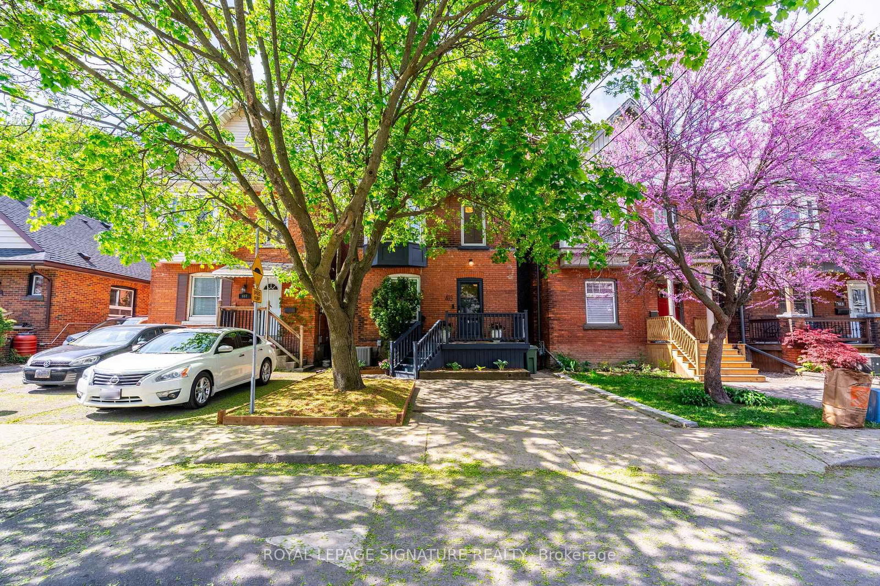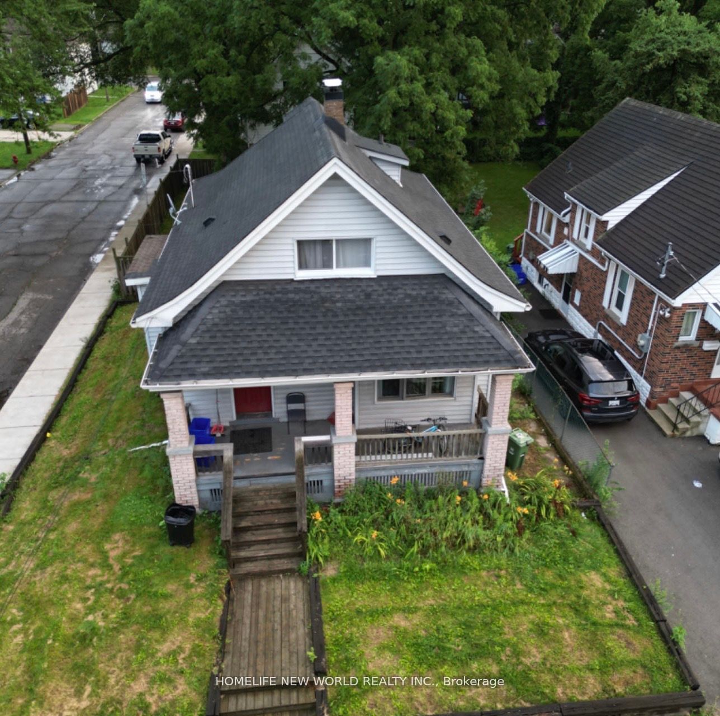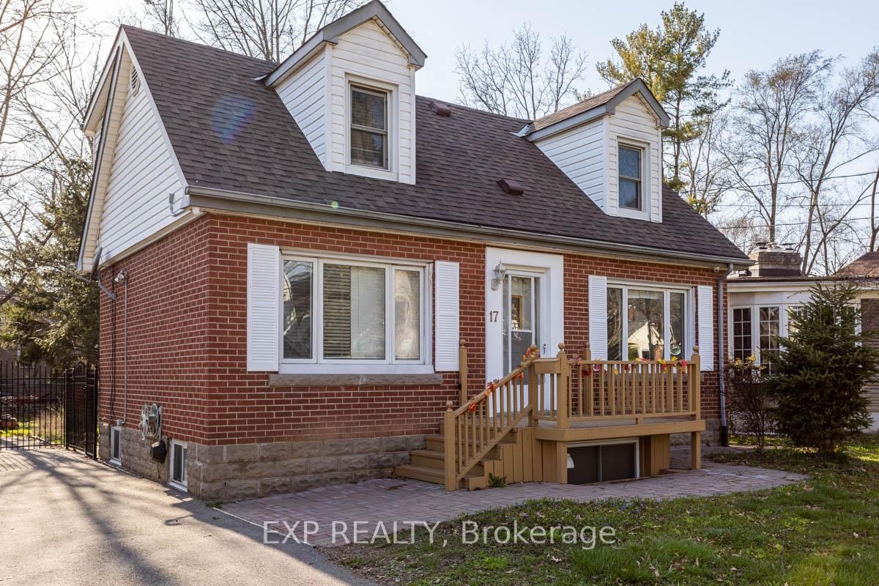Overview
-
Property Type
Detached, 1 1/2 Storey
-
Bedrooms
4 + 1
-
Bathrooms
3
-
Basement
Full + Sep Entrance
-
Kitchen
1 + 1
-
Total Parking
4.0 (1.0 Detached Garage)
-
Lot Size
95.19x34.07 (Feet)
-
Taxes
$5,724.11 (2024)
-
Type
Freehold
Property description for 38 Kipling Road, Hamilton, Westdale, L8S 3X3
Property History for 38 Kipling Road, Hamilton, Westdale, L8S 3X3
This property has been sold 1 time before.
To view this property's sale price history please sign in or register
Estimated price
Local Real Estate Price Trends
Active listings
Average Selling Price of a Detached
April 2025
$938,333
Last 3 Months
$834,226
Last 12 Months
$867,620
April 2024
$962,433
Last 3 Months LY
$925,626
Last 12 Months LY
$885,858
Change
Change
Change
Historical Average Selling Price of a Detached in Westdale
Average Selling Price
3 years ago
$1,182,400
Average Selling Price
5 years ago
$515,000
Average Selling Price
10 years ago
$751,250
Change
Change
Change
How many days Detached takes to sell (DOM)
April 2025
28
Last 3 Months
20
Last 12 Months
20
April 2024
19
Last 3 Months LY
25
Last 12 Months LY
26
Change
Change
Change
Average Selling price
Mortgage Calculator
This data is for informational purposes only.
|
Mortgage Payment per month |
|
|
Principal Amount |
Interest |
|
Total Payable |
Amortization |
Closing Cost Calculator
This data is for informational purposes only.
* A down payment of less than 20% is permitted only for first-time home buyers purchasing their principal residence. The minimum down payment required is 5% for the portion of the purchase price up to $500,000, and 10% for the portion between $500,000 and $1,500,000. For properties priced over $1,500,000, a minimum down payment of 20% is required.

