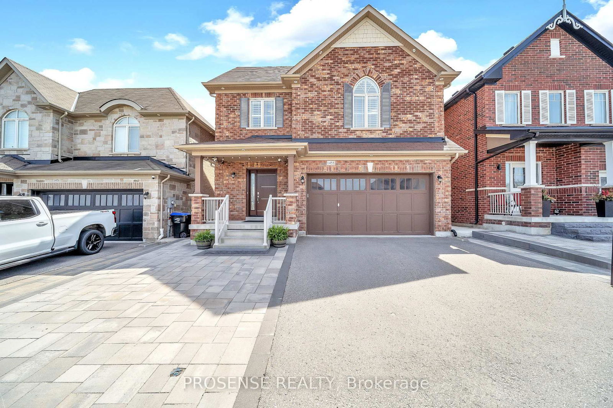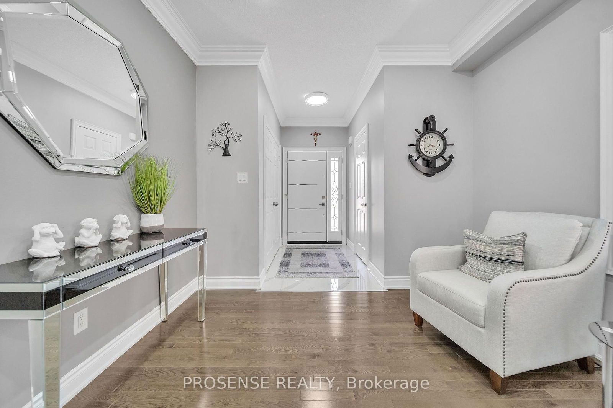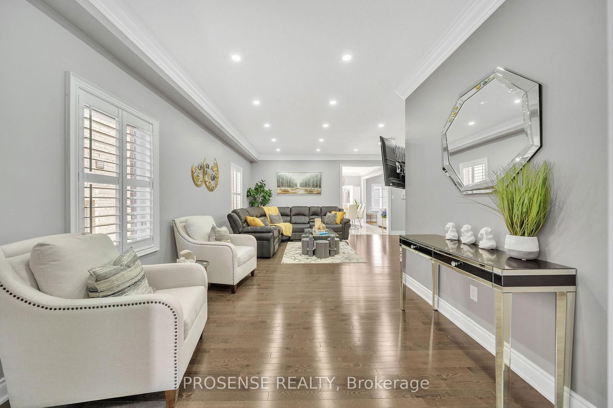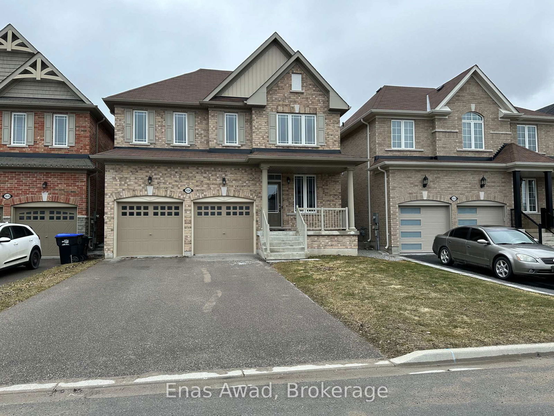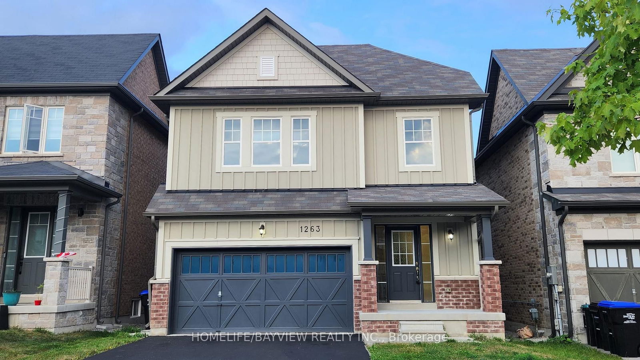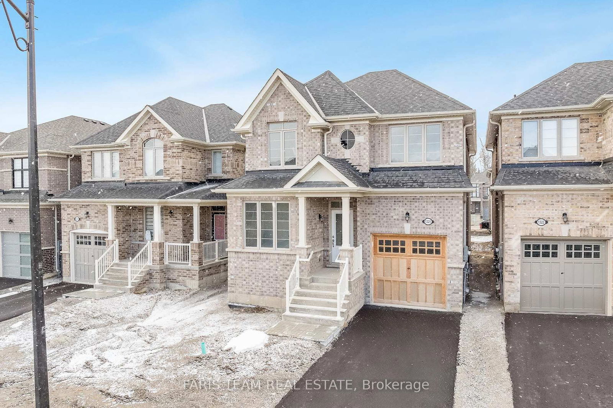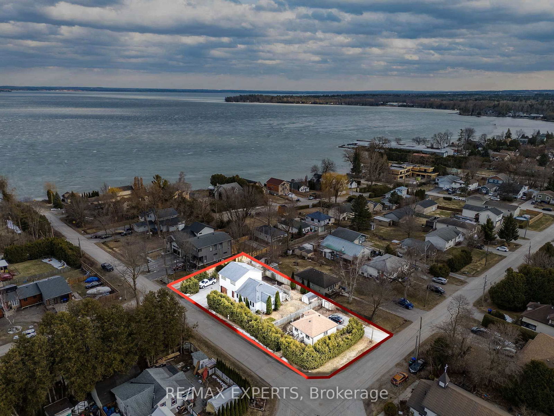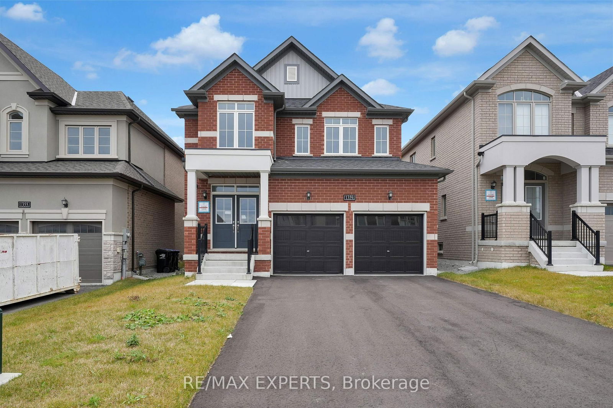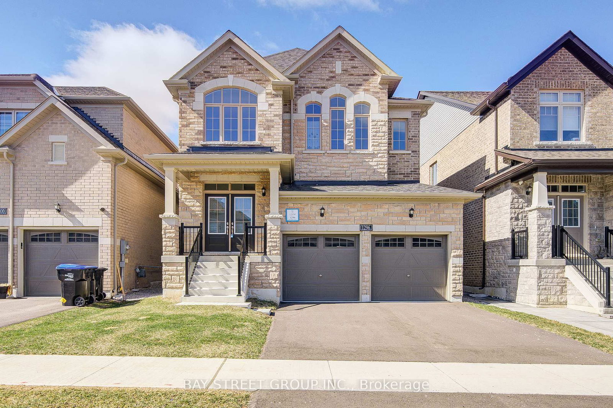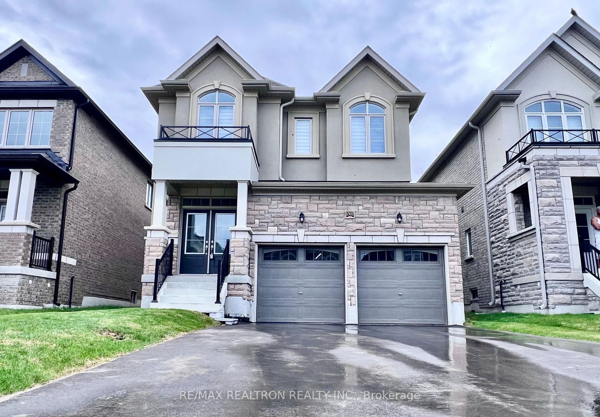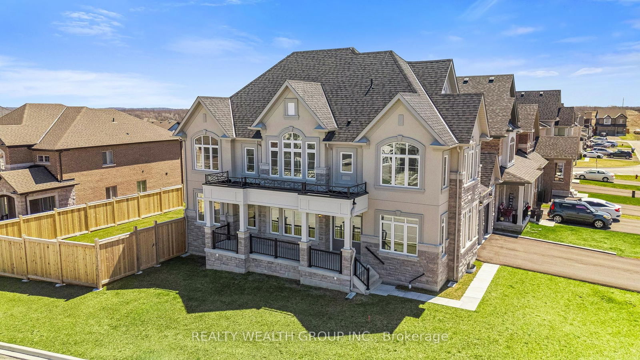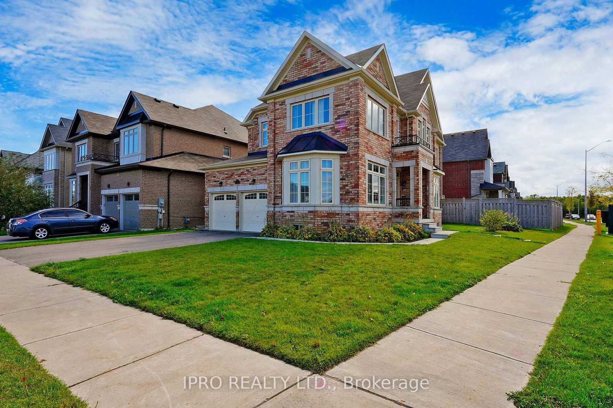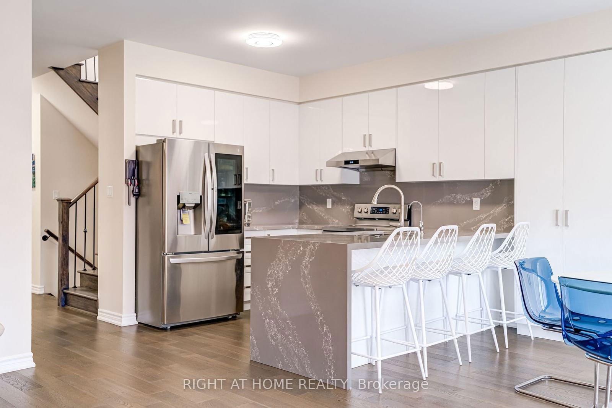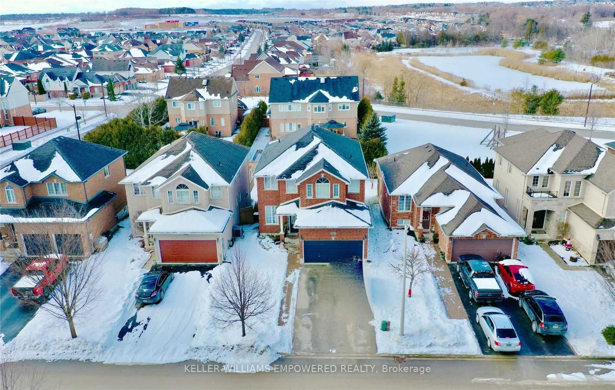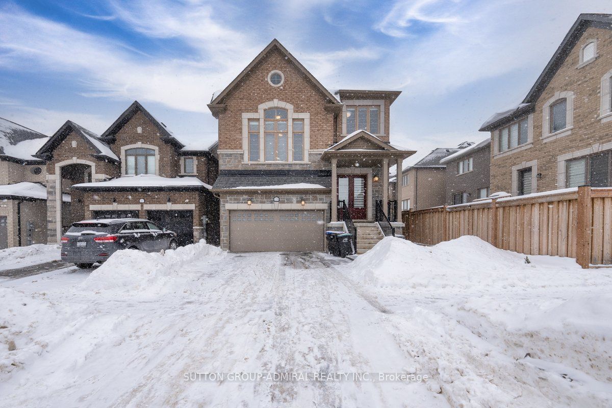Overview
-
Property Type
Detached, 2-Storey
-
Bedrooms
4 + 2
-
Bathrooms
5
-
Basement
Fin W/O + Sep Entrance
-
Kitchen
1 + 1
-
Total Parking
4 (2 Attached Garage)
-
Lot Size
98.46x38.07 (Feet)
-
Taxes
$5,695.78 (2024)
-
Type
Freehold
Property description for 1455 Lormel Gate Avenue, Innisfil, Lefroy, L0L 1W0
Property History for 1455 Lormel Gate Avenue, Innisfil, Lefroy, L0L 1W0
This property has been sold 1 time before.
To view this property's sale price history please sign in or register
Estimated price
Local Real Estate Price Trends
Active listings
Average Selling Price of a Detached
April 2025
$976,667
Last 3 Months
$1,082,847
Last 12 Months
$983,309
April 2024
$1,095,000
Last 3 Months LY
$1,028,321
Last 12 Months LY
$853,169
Change
Change
Change
Historical Average Selling Price of a Detached in Lefroy
Average Selling Price
3 years ago
$1,249,200
Average Selling Price
5 years ago
$688,000
Average Selling Price
10 years ago
$418,500
Change
Change
Change
How many days Detached takes to sell (DOM)
April 2025
22
Last 3 Months
37
Last 12 Months
44
April 2024
28
Last 3 Months LY
30
Last 12 Months LY
34
Change
Change
Change
Average Selling price
Mortgage Calculator
This data is for informational purposes only.
|
Mortgage Payment per month |
|
|
Principal Amount |
Interest |
|
Total Payable |
Amortization |
Closing Cost Calculator
This data is for informational purposes only.
* A down payment of less than 20% is permitted only for first-time home buyers purchasing their principal residence. The minimum down payment required is 5% for the portion of the purchase price up to $500,000, and 10% for the portion between $500,000 and $1,500,000. For properties priced over $1,500,000, a minimum down payment of 20% is required.

