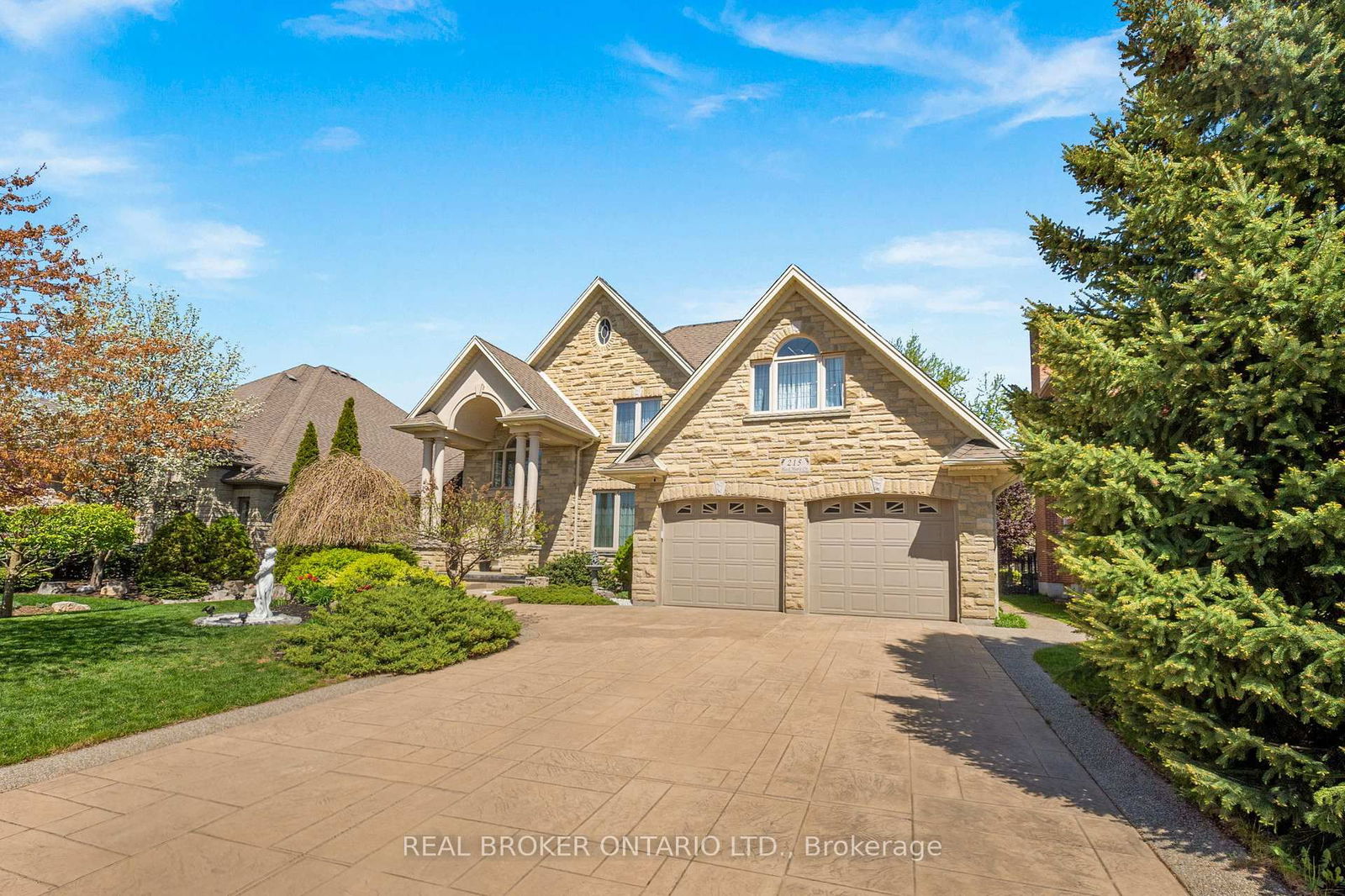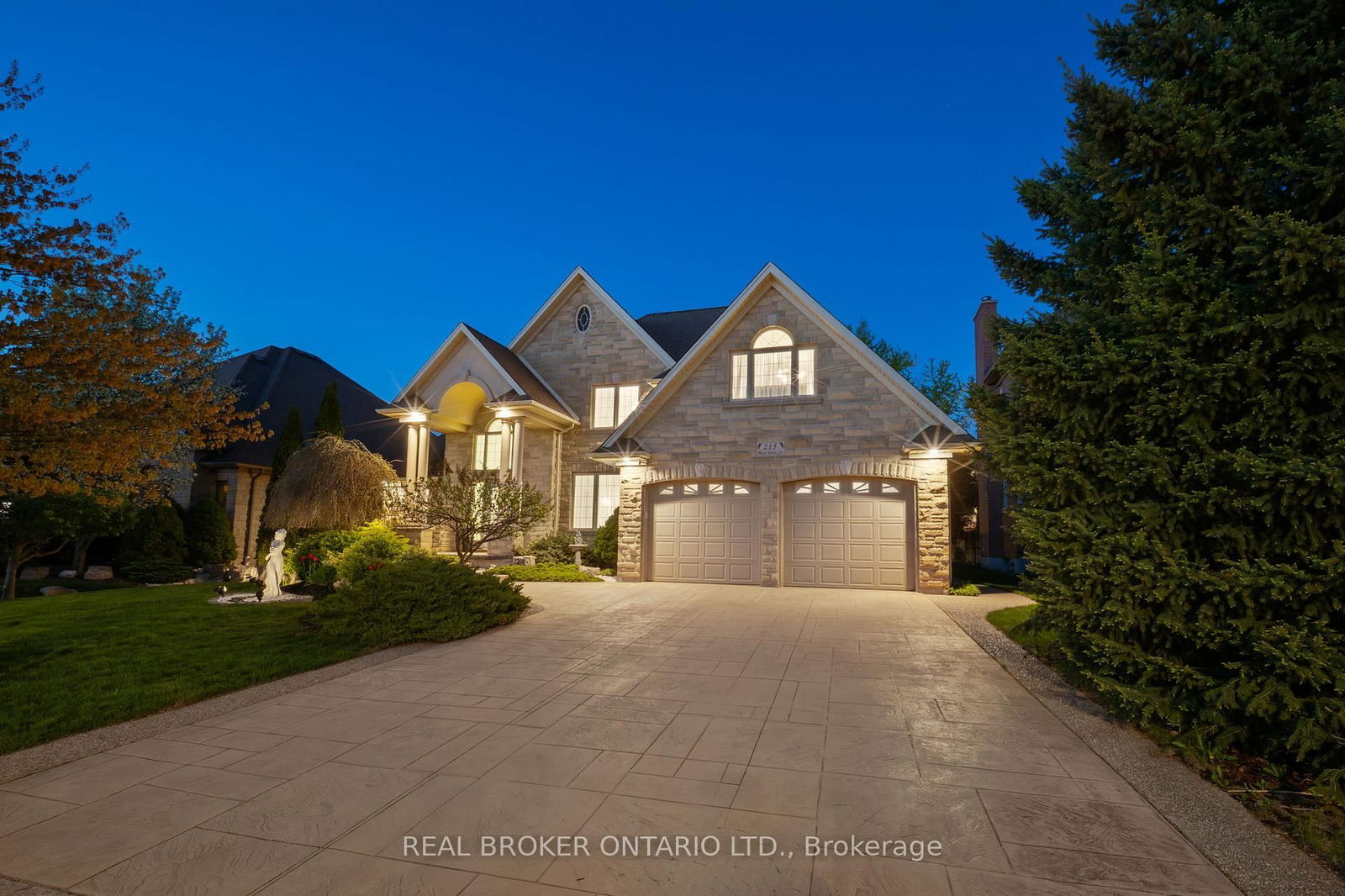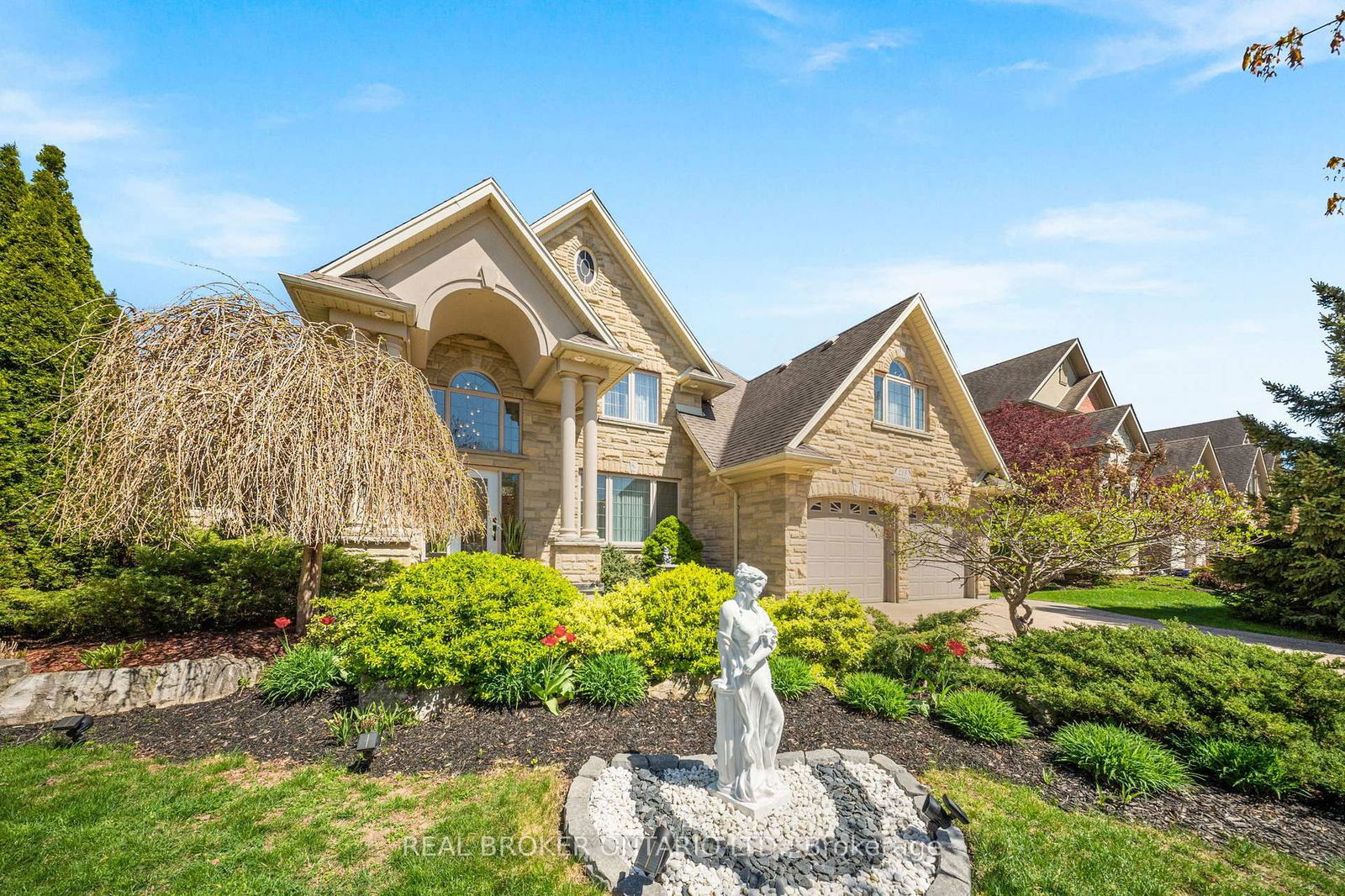Overview
-
Property Type
Detached, Bungaloft
-
Bedrooms
6
-
Bathrooms
4
-
Basement
Full + Walk-Up
-
Kitchen
1
-
Total Parking
6 (2 Attached Garage)
-
Lot Size
129.96x68.01 (Feet)
-
Taxes
$11,162.00 (2024)
-
Type
Freehold
Property description for 215 Black Maple Court, Kitchener, N2P 2W8
Local Real Estate Price Trends
Active listings
Average Selling Price of a Detached
April 2025
$846,292
Last 3 Months
$869,835
Last 12 Months
$894,448
April 2024
$913,061
Last 3 Months LY
$960,955
Last 12 Months LY
$935,621
Change
Change
Change
Historical Average Selling Price of a Detached in
Average Selling Price
3 years ago
$1,167,108
Average Selling Price
5 years ago
$677,494
Average Selling Price
10 years ago
$391,154
Change
Change
Change
Number of Detached Sold
April 2025
123
Last 3 Months
95
Last 12 Months
88
April 2024
89
Last 3 Months LY
77
Last 12 Months LY
74
Change
Change
Change
How many days Detached takes to sell (DOM)
April 2025
18
Last 3 Months
21
Last 12 Months
24
April 2024
14
Last 3 Months LY
18
Last 12 Months LY
19
Change
Change
Change
Average Selling price
Inventory Graph
Mortgage Calculator
This data is for informational purposes only.
|
Mortgage Payment per month |
|
|
Principal Amount |
Interest |
|
Total Payable |
Amortization |
Closing Cost Calculator
This data is for informational purposes only.
* A down payment of less than 20% is permitted only for first-time home buyers purchasing their principal residence. The minimum down payment required is 5% for the portion of the purchase price up to $500,000, and 10% for the portion between $500,000 and $1,500,000. For properties priced over $1,500,000, a minimum down payment of 20% is required.


















































