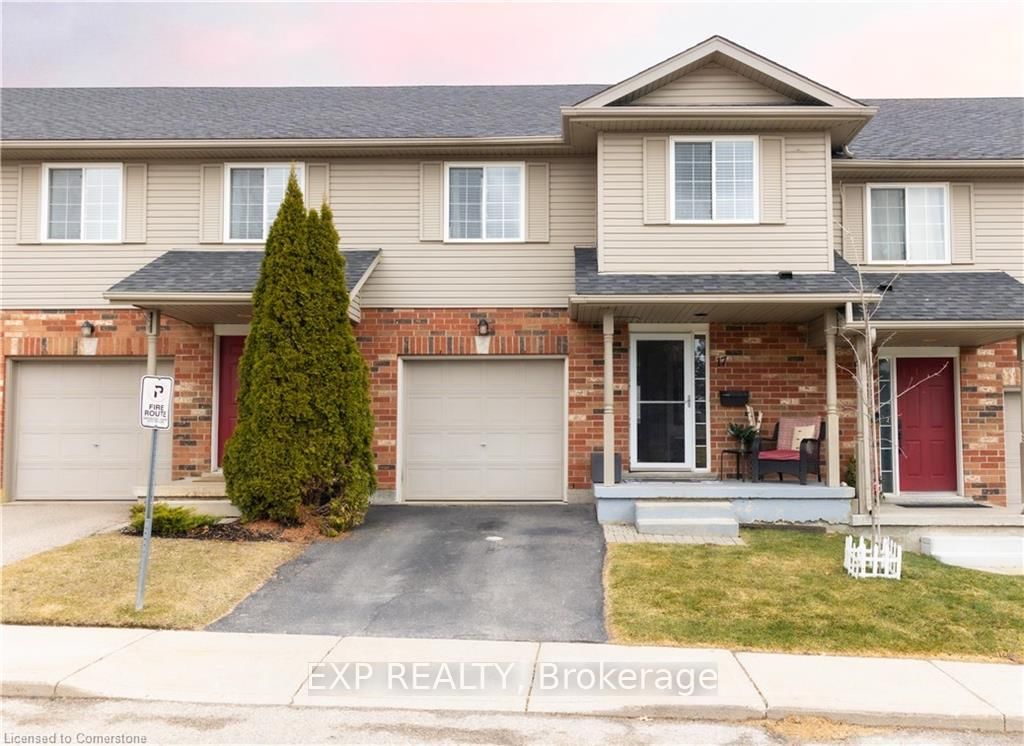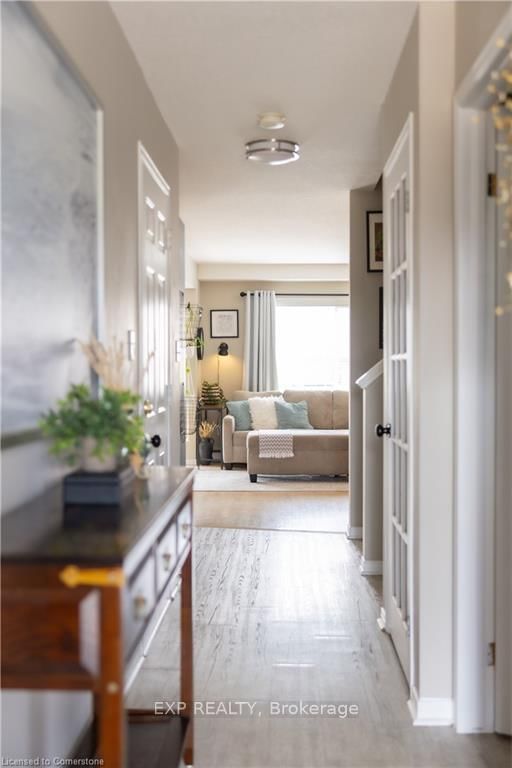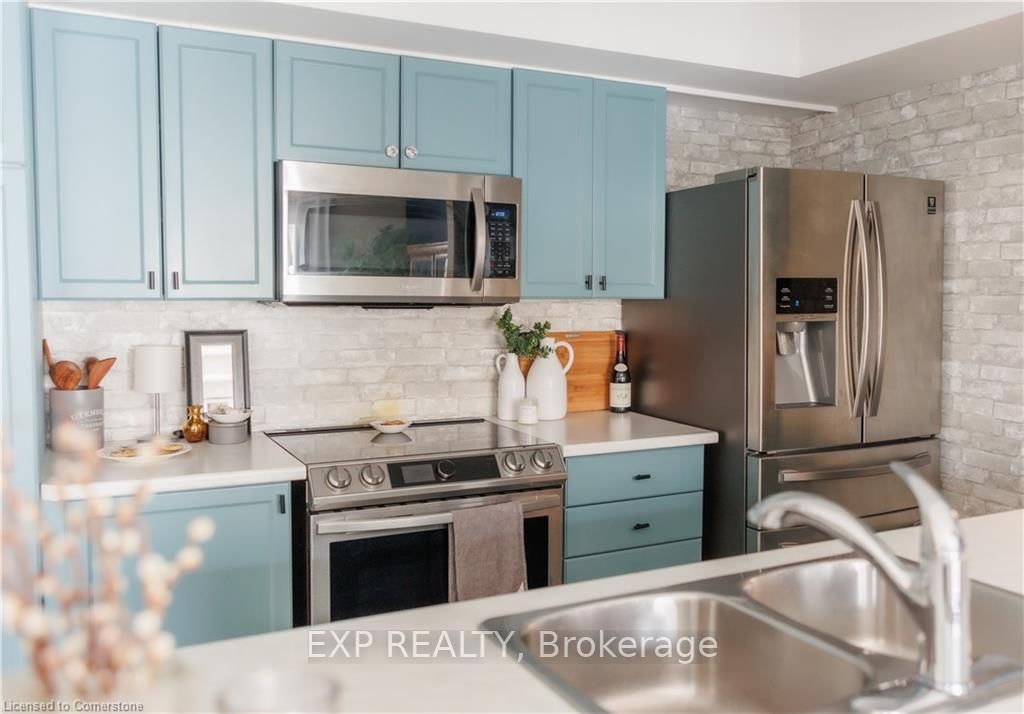Overview
-
Property Type
Condo Townhouse, 2-Storey
-
Bedrooms
3
-
Bathrooms
4
-
Square Feet
1600-1799
-
Exposure
West
-
Total Parking
2 (1 Attached Garage)
-
Maintenance
$375
-
Taxes
$3,309.36 (2024)
-
Balcony
None
Property description for 17-30 Bryan Court, Kitchener, N2A 4J5
Estimated price
Local Real Estate Price Trends
Active listings
Average Selling Price of a Condo Townhouse
April 2025
$566,018
Last 3 Months
$584,294
Last 12 Months
$622,658
April 2024
$622,067
Last 3 Months LY
$637,743
Last 12 Months LY
$646,789
Change
Change
Change
Historical Average Selling Price of a Condo Townhouse in
Average Selling Price
3 years ago
$778,804
Average Selling Price
5 years ago
$440,000
Average Selling Price
10 years ago
$254,255
Change
Change
Change
Number of Condo Townhouse Sold
April 2025
44
Last 3 Months
39
Last 12 Months
36
April 2024
33
Last 3 Months LY
33
Last 12 Months LY
35
Change
Change
Change
How many days Condo Townhouse takes to sell (DOM)
April 2025
24
Last 3 Months
23
Last 12 Months
24
April 2024
15
Last 3 Months LY
18
Last 12 Months LY
20
Change
Change
Change
Average Selling price
Inventory Graph
Mortgage Calculator
This data is for informational purposes only.
|
Mortgage Payment per month |
|
|
Principal Amount |
Interest |
|
Total Payable |
Amortization |
Closing Cost Calculator
This data is for informational purposes only.
* A down payment of less than 20% is permitted only for first-time home buyers purchasing their principal residence. The minimum down payment required is 5% for the portion of the purchase price up to $500,000, and 10% for the portion between $500,000 and $1,500,000. For properties priced over $1,500,000, a minimum down payment of 20% is required.








































