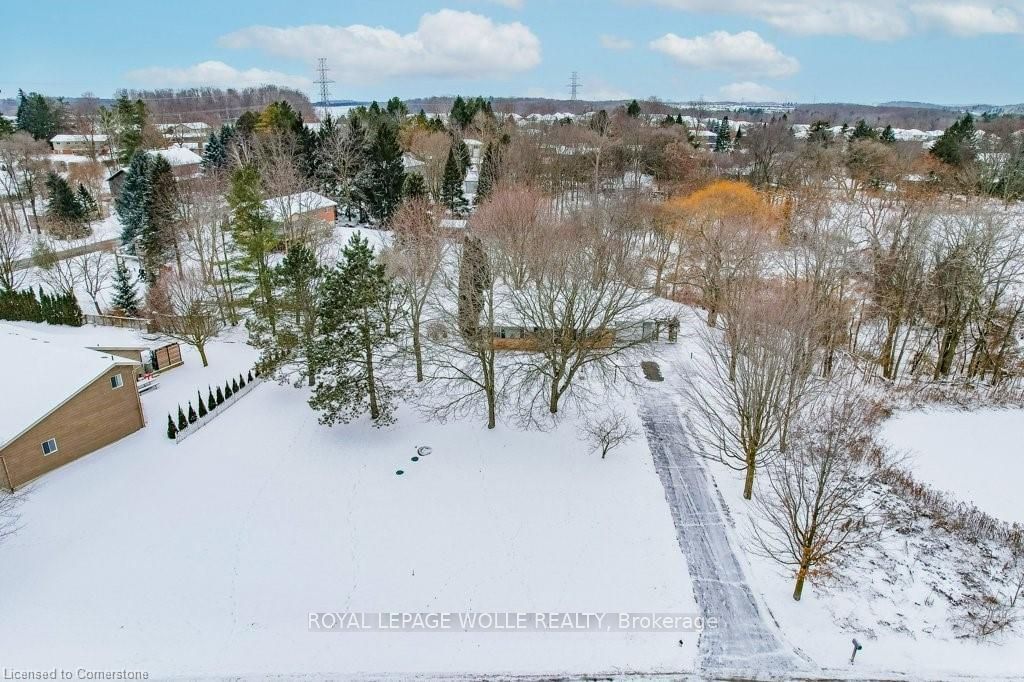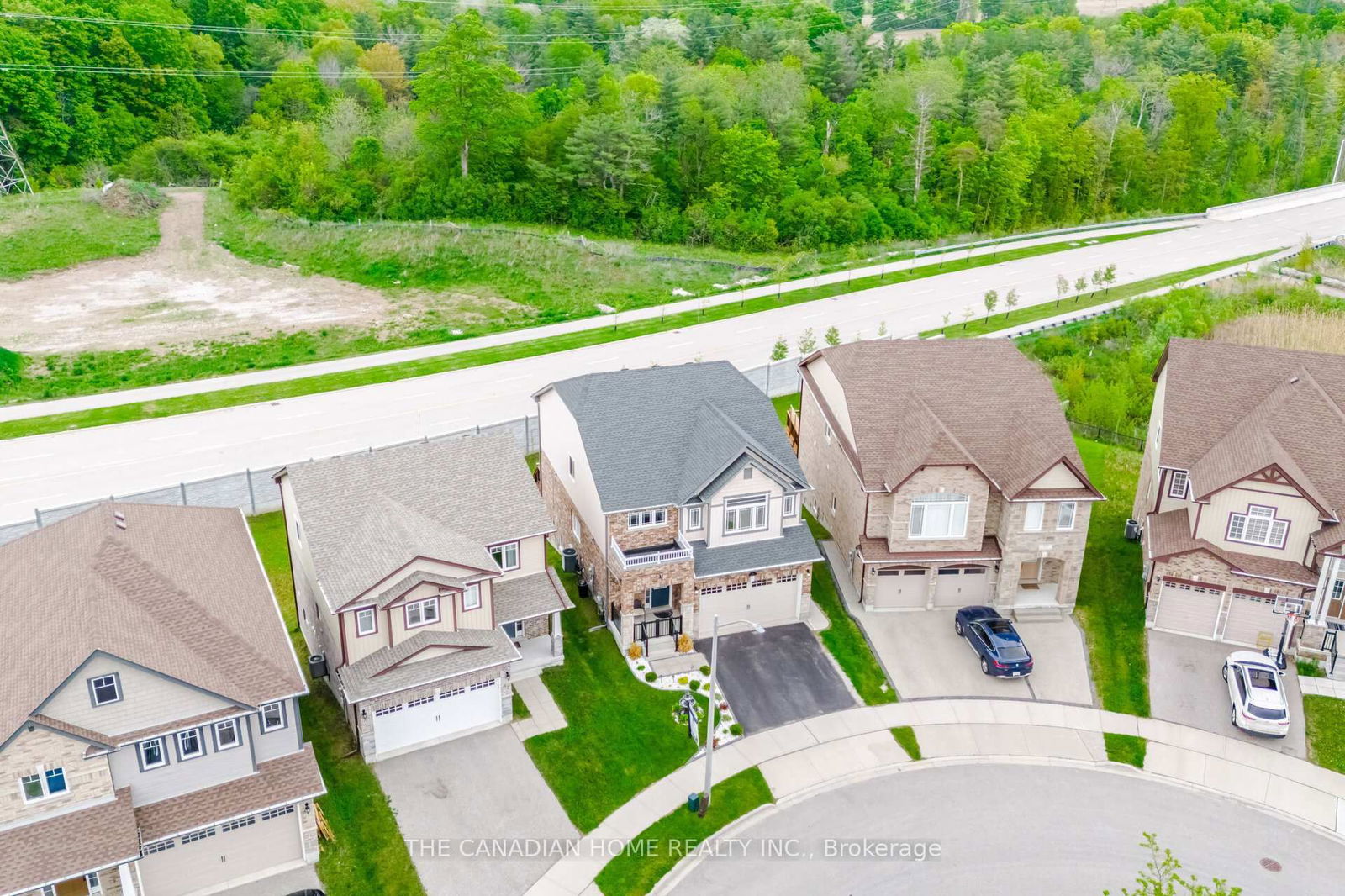Overview
-
Property Type
Detached, 2-Storey
-
Bedrooms
4 + 1
-
Bathrooms
5
-
Basement
Finished + Full
-
Kitchen
1
-
Total Parking
4 (2 Carport Garage)
-
Lot Size
68.45x121.17 (Feet)
-
Taxes
$7,568.00 (2024)
-
Type
Freehold
Property Description
Property description for 15 Buerkle Court, Kitchener
Property History
Property history for 15 Buerkle Court, Kitchener
This property has been sold 1 time before. Create your free account to explore sold prices, detailed property history, and more insider data.
Estimated price
Local Real Estate Price Trends for Detached in Kitchener
Active listings
Average Selling Price of a Detached
June 2025
$902,156
Last 3 Months
$881,103
Last 12 Months
$890,263
June 2024
$915,278
Last 3 Months LY
$919,777
Last 12 Months LY
$917,480
Change
Change
Change
Historical Average Selling Price of a Detached in
Average Selling Price
3 years ago
$926,638
Average Selling Price
5 years ago
$731,685
Average Selling Price
10 years ago
$390,100
Change
Change
Change
Number of Detached Sold
June 2025
145
Last 3 Months
129
Last 12 Months
94
June 2024
98
Last 3 Months LY
95
Last 12 Months LY
72
Change
Change
Change
How many days Detached takes to sell (DOM)
June 2025
25
Last 3 Months
21
Last 12 Months
24
June 2024
17
Last 3 Months LY
16
Last 12 Months LY
19
Change
Change
Change
Average Selling price
Inventory Graph
Mortgage Calculator
This data is for informational purposes only.
|
Mortgage Payment per month |
|
|
Principal Amount |
Interest |
|
Total Payable |
Amortization |
Closing Cost Calculator
This data is for informational purposes only.
* A down payment of less than 20% is permitted only for first-time home buyers purchasing their principal residence. The minimum down payment required is 5% for the portion of the purchase price up to $500,000, and 10% for the portion between $500,000 and $1,500,000. For properties priced over $1,500,000, a minimum down payment of 20% is required.






























































