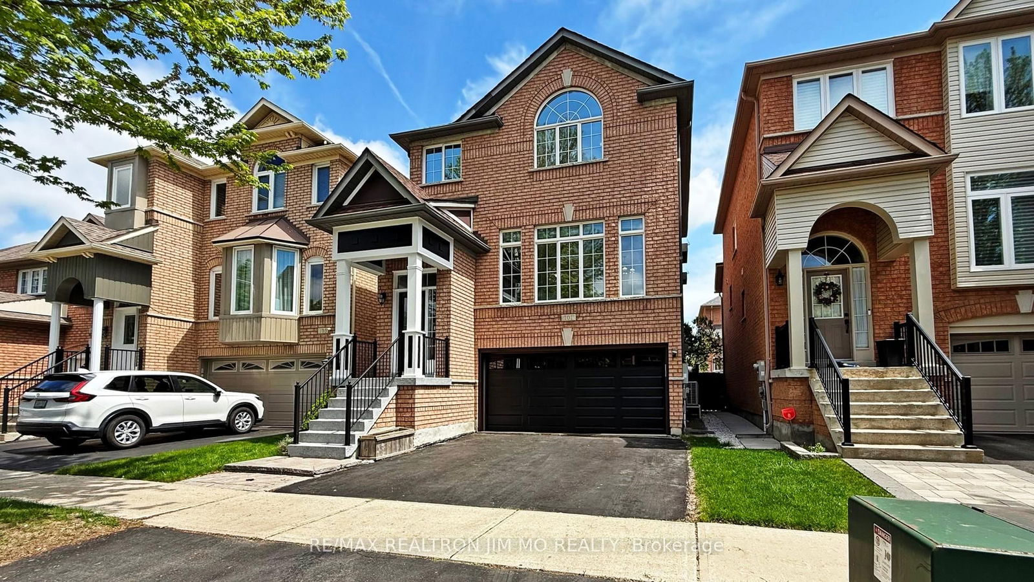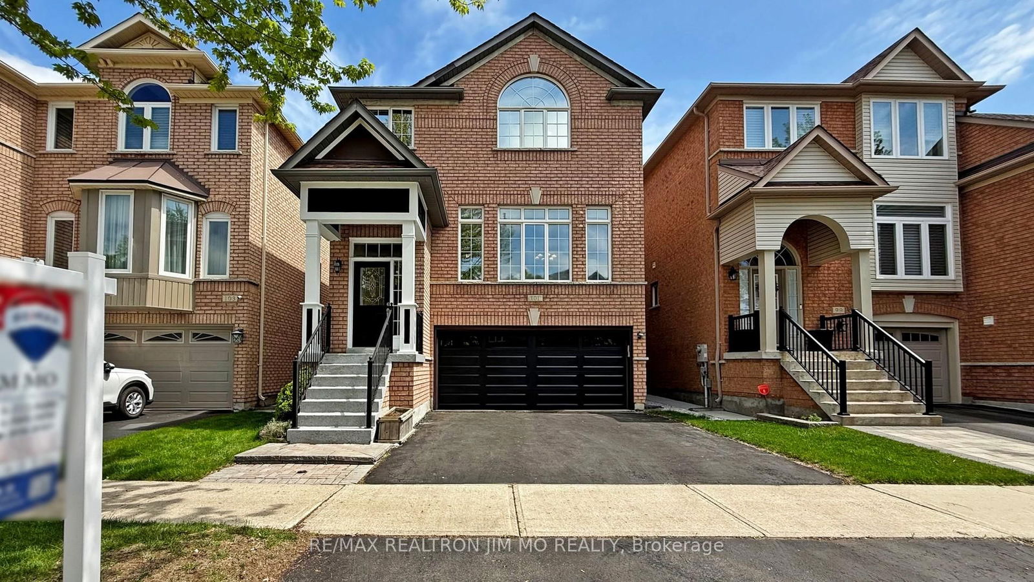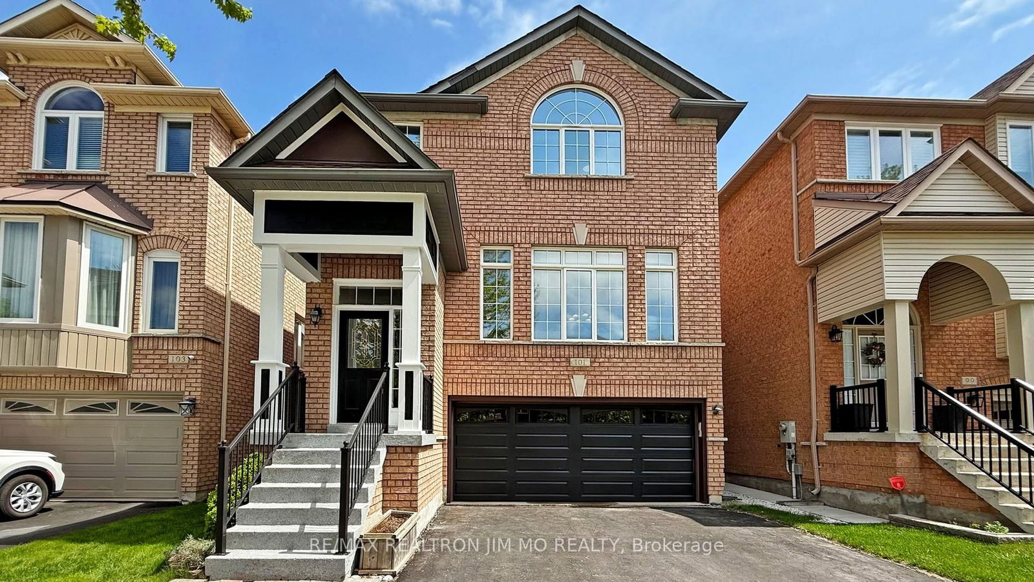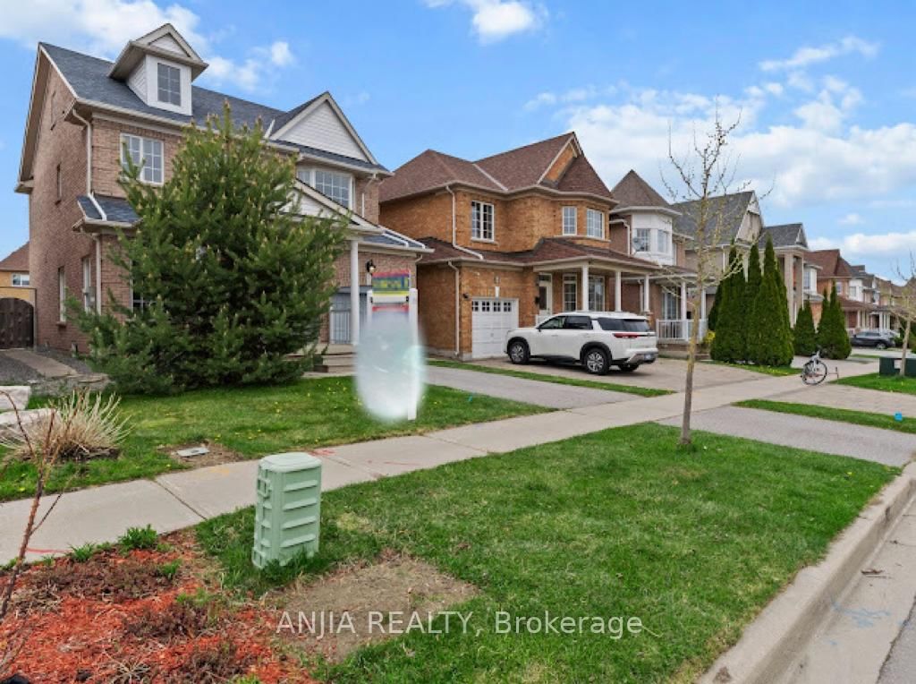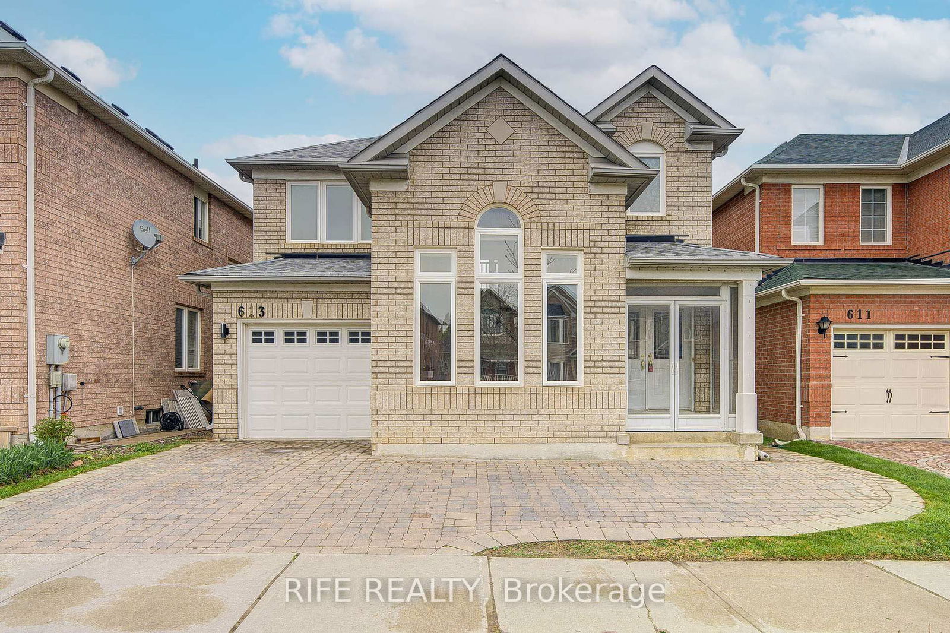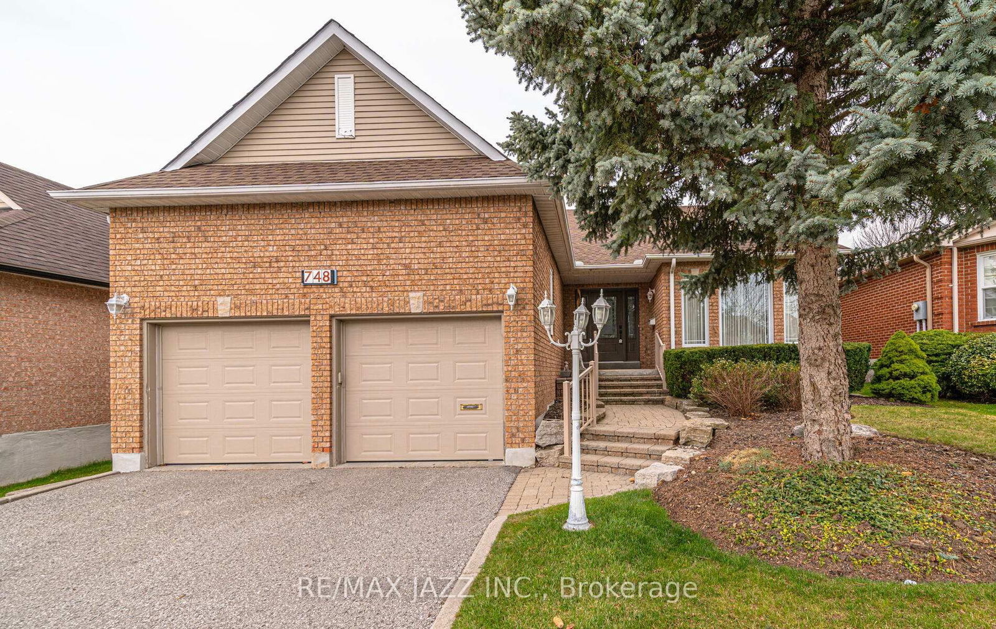Overview
-
Property Type
Detached, 2-Storey
-
Bedrooms
3
-
Bathrooms
3
-
Basement
W/O + Finished
-
Kitchen
1
-
Total Parking
4 (2 Built-In Garage)
-
Lot Size
82.02x30.02 (Feet)
-
Taxes
$5,456.87 (2024)
-
Type
Freehold
Property description for 101 Orchard Hill Boulevard, Markham, Berczy, L6C 2M4
Property History for 101 Orchard Hill Boulevard, Markham, Berczy, L6C 2M4
This property has been sold 2 times before.
To view this property's sale price history please sign in or register
Local Real Estate Price Trends
Active listings
Historical Average Selling Price of a Detached in Berczy
Average Selling Price
3 years ago
$1,684,500
Average Selling Price
5 years ago
$1,110,333
Average Selling Price
10 years ago
$997,548
Change
Change
Change
How many days Detached takes to sell (DOM)
April 2025
19
Last 3 Months
20
Last 12 Months
25
April 2024
6
Last 3 Months LY
13
Last 12 Months LY
17
Change
Change
Change
Average Selling price
Mortgage Calculator
This data is for informational purposes only.
|
Mortgage Payment per month |
|
|
Principal Amount |
Interest |
|
Total Payable |
Amortization |
Closing Cost Calculator
This data is for informational purposes only.
* A down payment of less than 20% is permitted only for first-time home buyers purchasing their principal residence. The minimum down payment required is 5% for the portion of the purchase price up to $500,000, and 10% for the portion between $500,000 and $1,500,000. For properties priced over $1,500,000, a minimum down payment of 20% is required.

