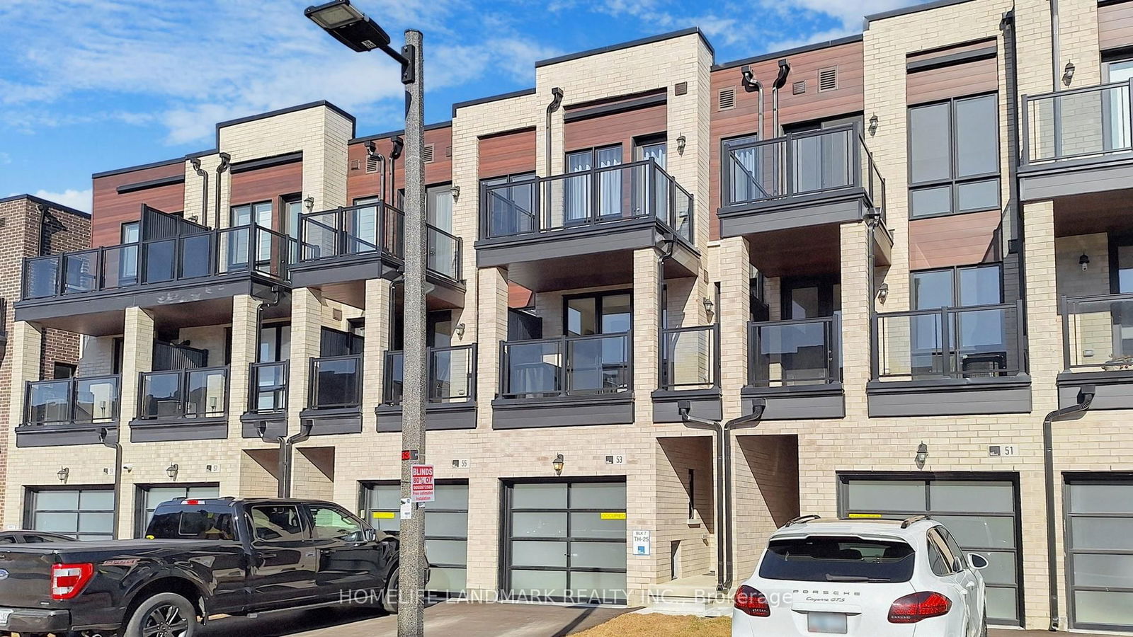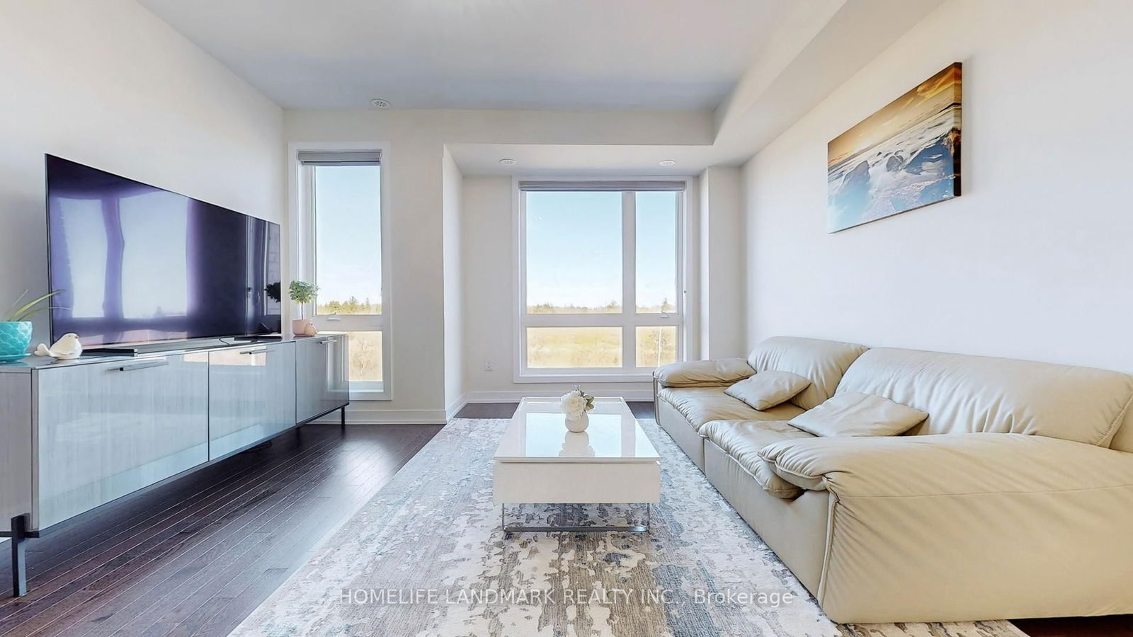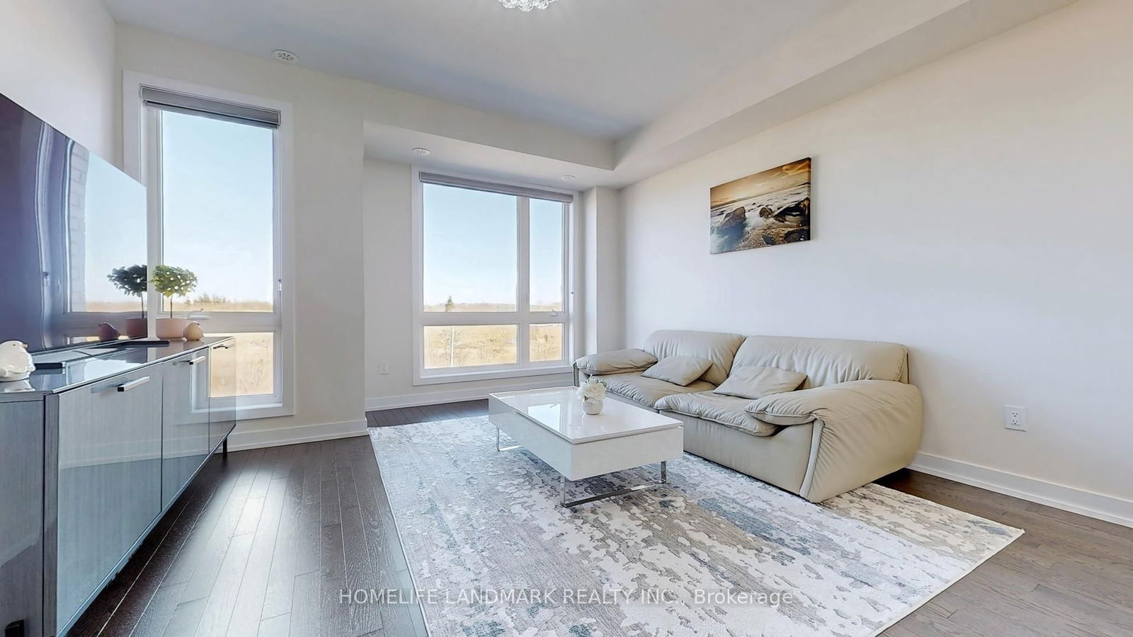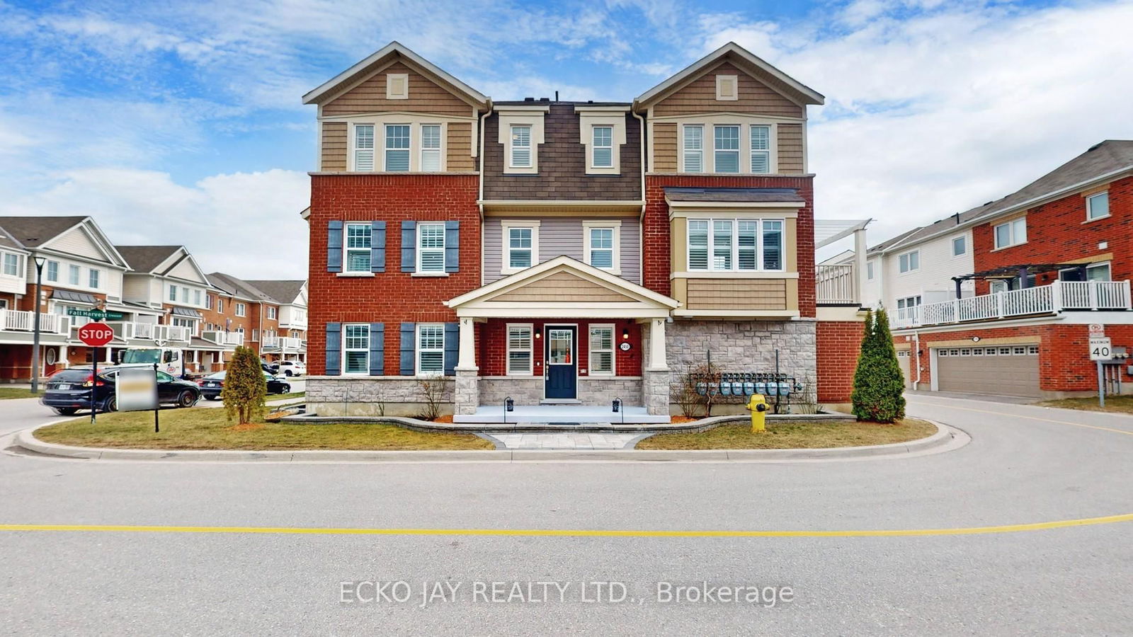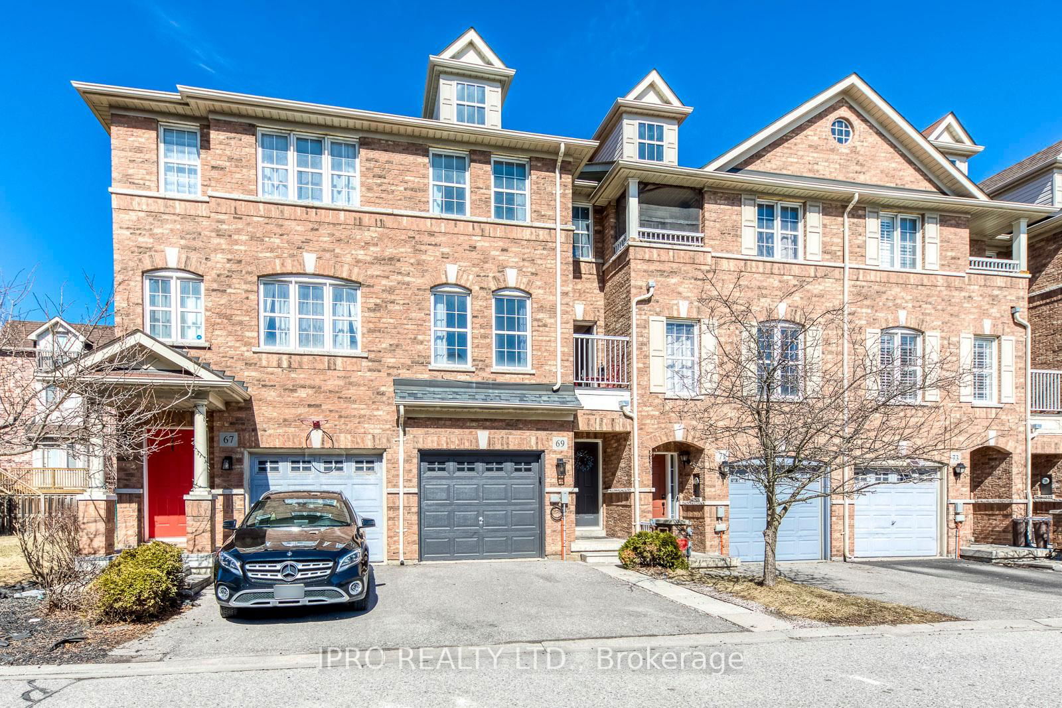Overview
-
Property Type
Att/Row/Twnhouse, 3-Storey
-
Bedrooms
3
-
Bathrooms
4
-
Basement
Unfinished
-
Kitchen
1
-
Total Parking
3 (1 Built-In Garage)
-
Lot Size
98.43x14.76 (Feet)
-
Taxes
$3,926.26 (2024)
-
Type
Freehold
Property description for 53 Mikayla Lane, Markham, Cornell, L6B 1R1
Open house for 53 Mikayla Lane, Markham, Cornell, L6B 1R1
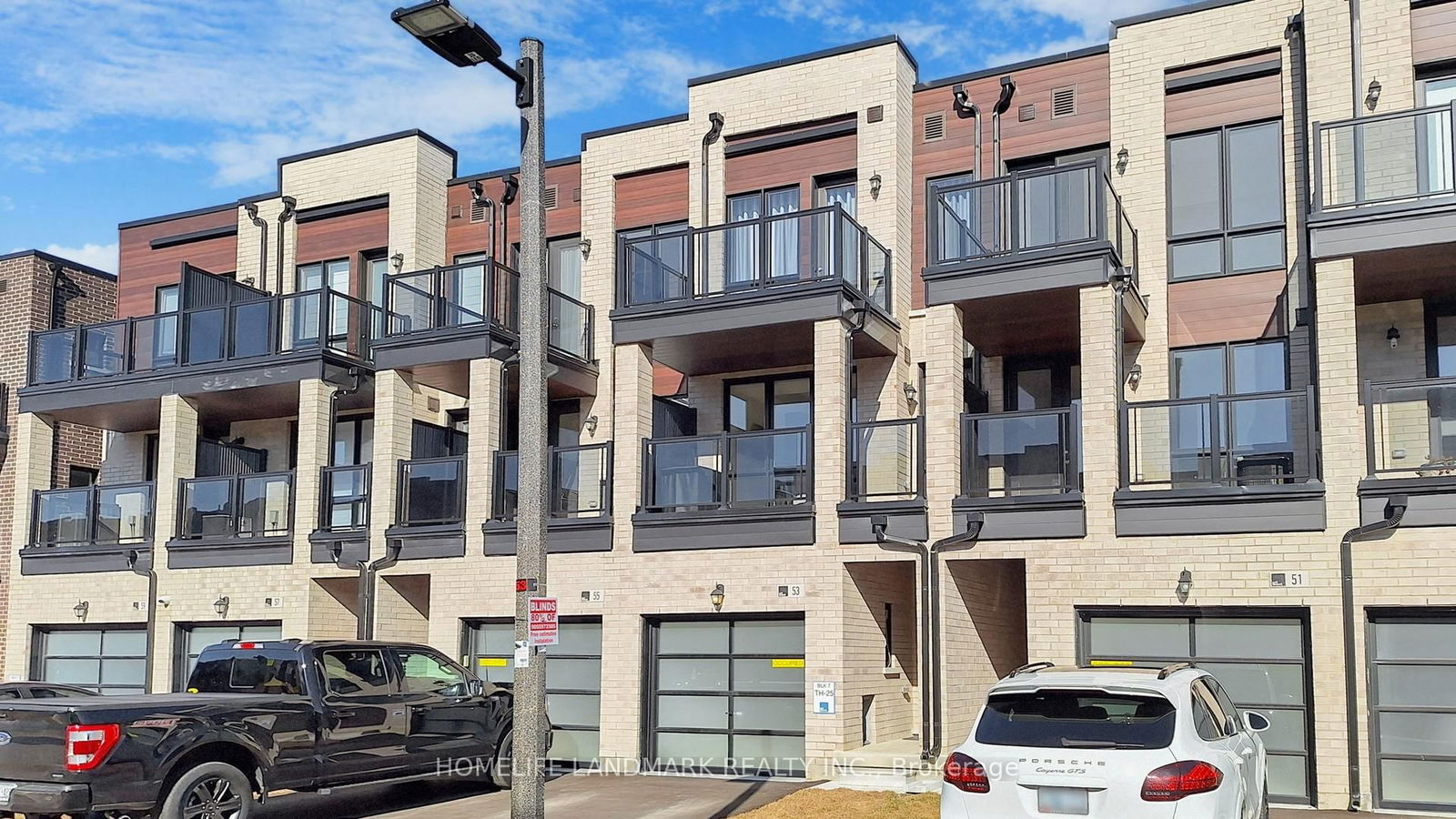
Property History for 53 Mikayla Lane, Markham, Cornell, L6B 1R1
This property has been sold 1 time before.
To view this property's sale price history please sign in or register
Local Real Estate Price Trends
Active listings
Average Selling Price of a Att/Row/Twnhouse
April 2025
$793,333
Last 3 Months
$949,301
Last 12 Months
$994,787
April 2024
$1,069,185
Last 3 Months LY
$1,108,429
Last 12 Months LY
$1,071,521
Change
Change
Change
Historical Average Selling Price of a Att/Row/Twnhouse in Cornell
Average Selling Price
3 years ago
$1,072,058
Average Selling Price
5 years ago
$732,560
Average Selling Price
10 years ago
$569,987
Change
Change
Change
Number of Att/Row/Twnhouse Sold
April 2025
3
Last 3 Months
7
Last 12 Months
13
April 2024
15
Last 3 Months LY
15
Last 12 Months LY
14
Change
Change
Change
How many days Att/Row/Twnhouse takes to sell (DOM)
April 2025
22
Last 3 Months
19
Last 12 Months
24
April 2024
16
Last 3 Months LY
21
Last 12 Months LY
19
Change
Change
Change
Average Selling price
Inventory Graph
Mortgage Calculator
This data is for informational purposes only.
|
Mortgage Payment per month |
|
|
Principal Amount |
Interest |
|
Total Payable |
Amortization |
Closing Cost Calculator
This data is for informational purposes only.
* A down payment of less than 20% is permitted only for first-time home buyers purchasing their principal residence. The minimum down payment required is 5% for the portion of the purchase price up to $500,000, and 10% for the portion between $500,000 and $1,500,000. For properties priced over $1,500,000, a minimum down payment of 20% is required.

