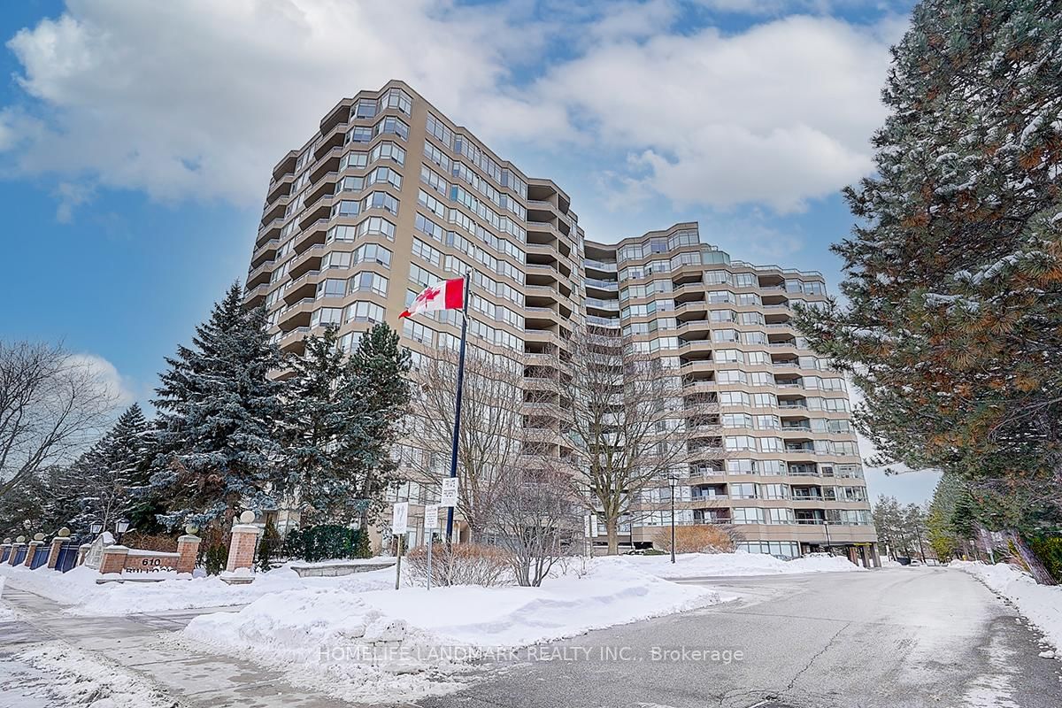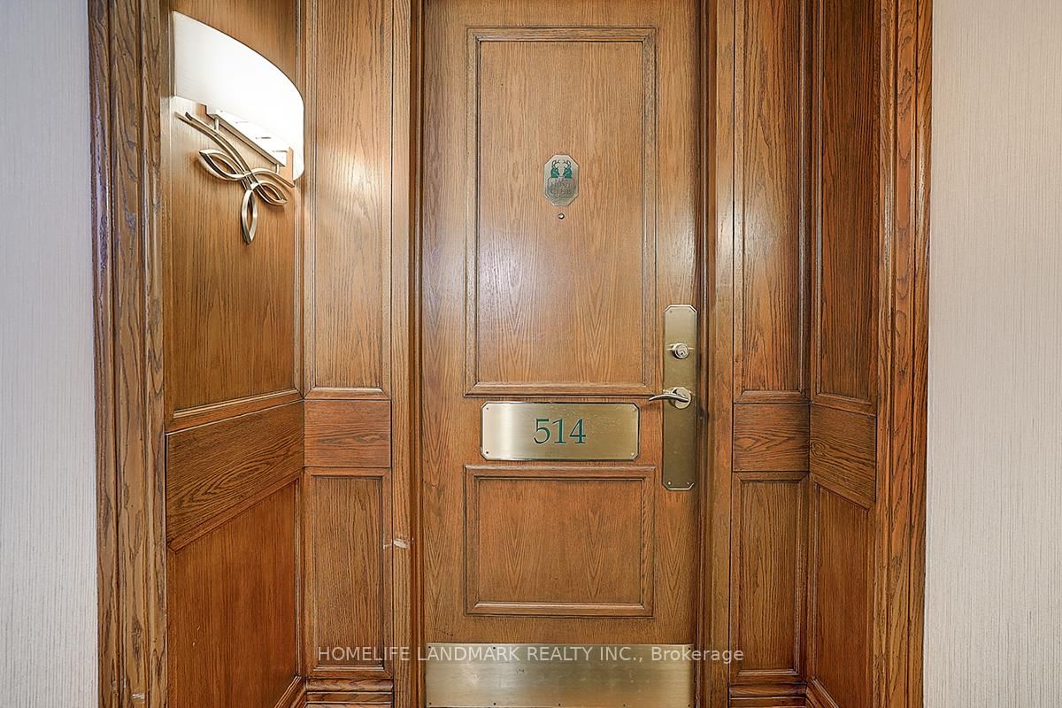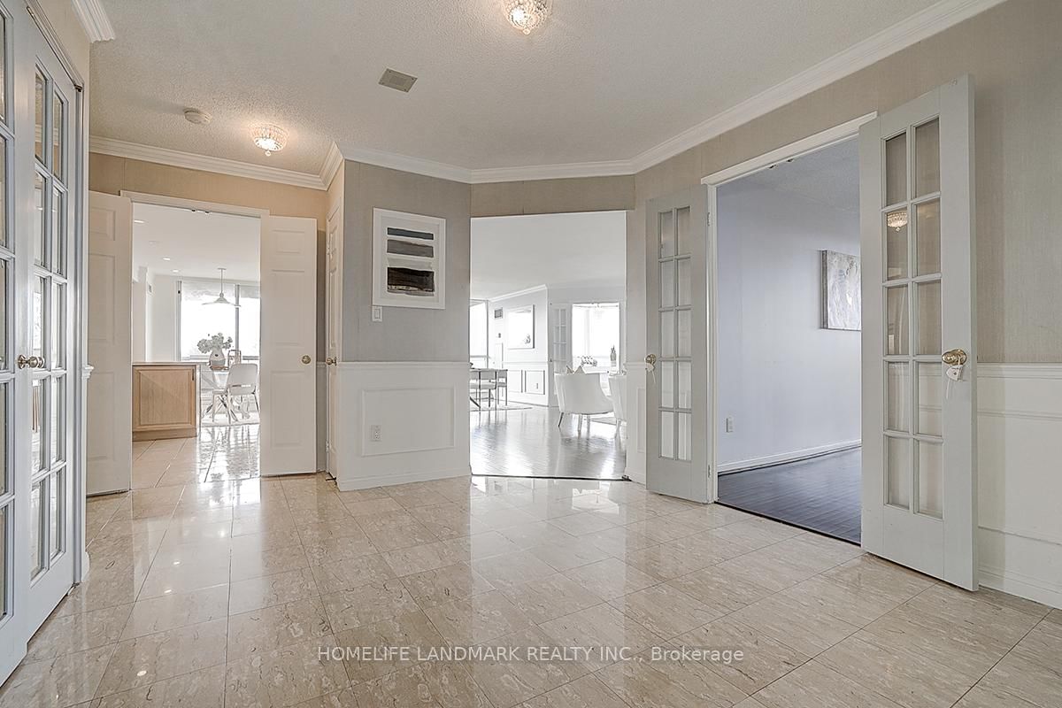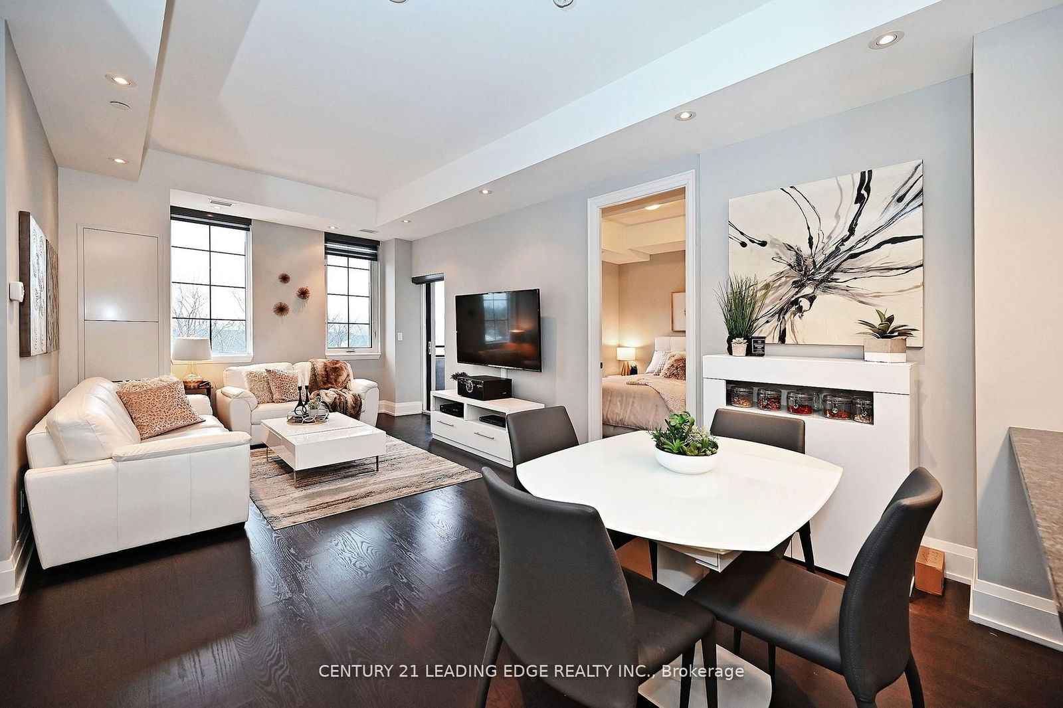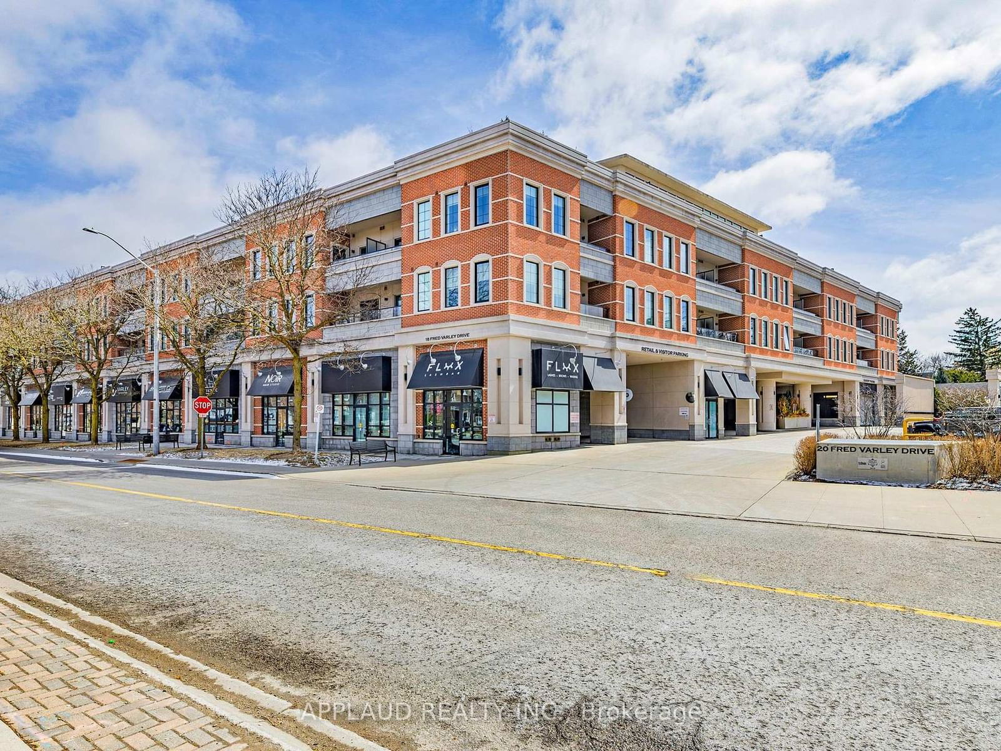Overview
-
Property Type
Condo Apt, Apartment
-
Bedrooms
2 + 2
-
Bathrooms
3
-
Square Feet
2250-2499
-
Exposure
South West
-
Total Parking
2 Underground Garage
-
Maintenance
$2,260
-
Taxes
$5,287.20 (2024)
-
Balcony
Terr
Property description for 514-610 Bullock Drive, Markham, Markville, L3R 0G1
Property History for 514-610 Bullock Drive, Markham, Markville, L3R 0G1
This property has been sold 1 time before.
To view this property's sale price history please sign in or register
Estimated price
Local Real Estate Price Trends
Active listings
How many days Condo Apt takes to sell (DOM)
April 2025
53
Last 3 Months
24
Last 12 Months
24
April 2024
44
Last 3 Months LY
30
Last 12 Months LY
26
Change
Change
Change
Average Selling price
Mortgage Calculator
This data is for informational purposes only.
|
Mortgage Payment per month |
|
|
Principal Amount |
Interest |
|
Total Payable |
Amortization |
Closing Cost Calculator
This data is for informational purposes only.
* A down payment of less than 20% is permitted only for first-time home buyers purchasing their principal residence. The minimum down payment required is 5% for the portion of the purchase price up to $500,000, and 10% for the portion between $500,000 and $1,500,000. For properties priced over $1,500,000, a minimum down payment of 20% is required.

