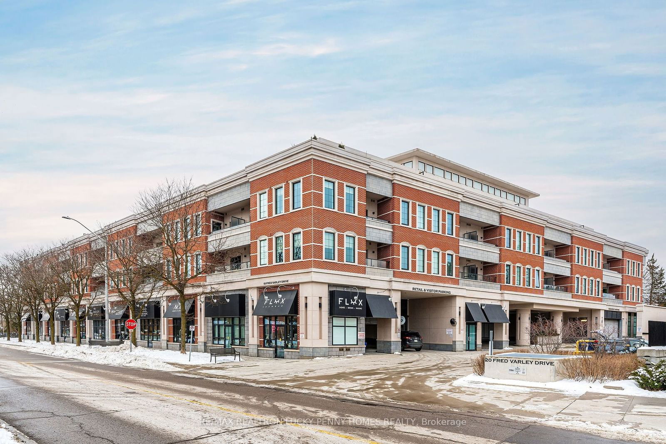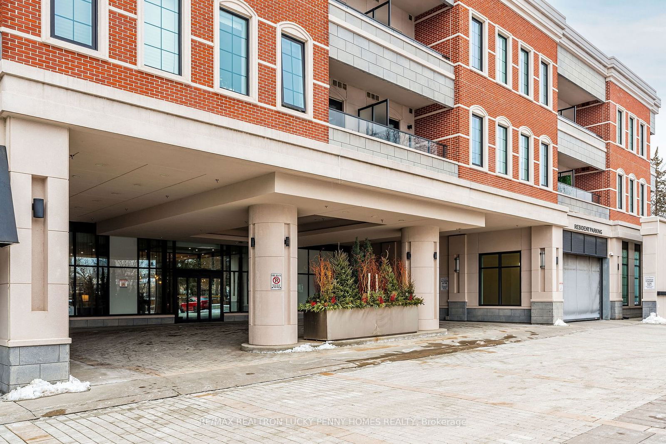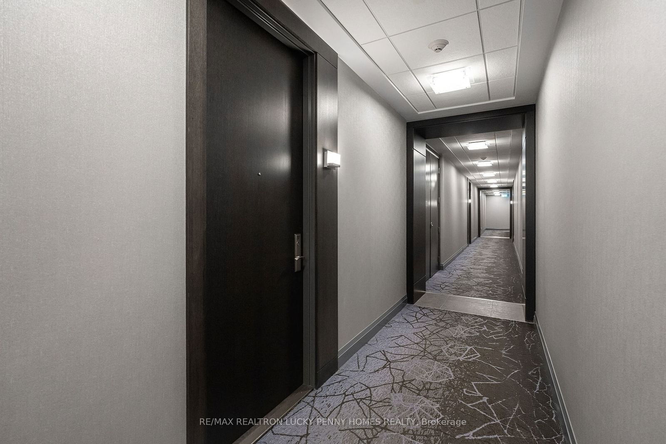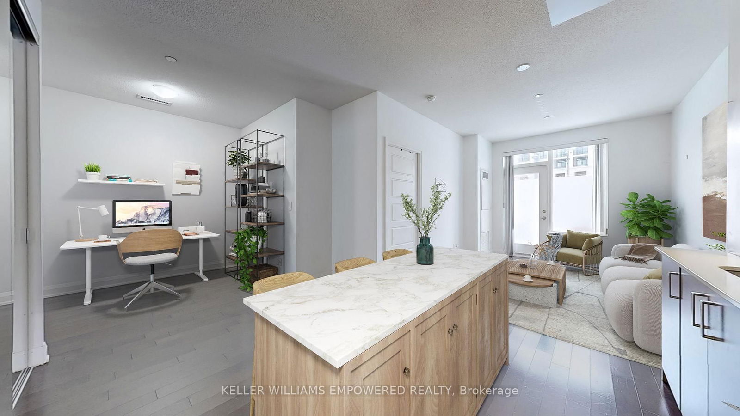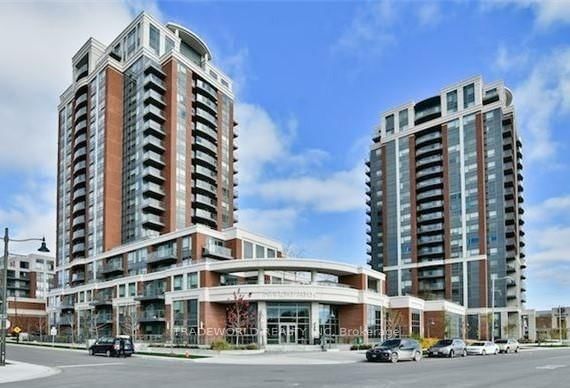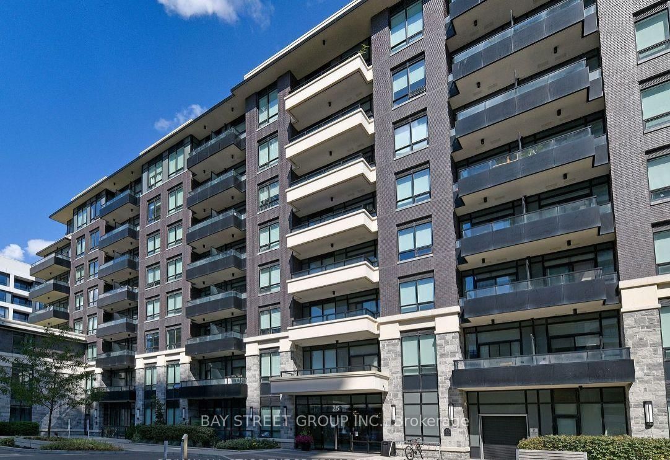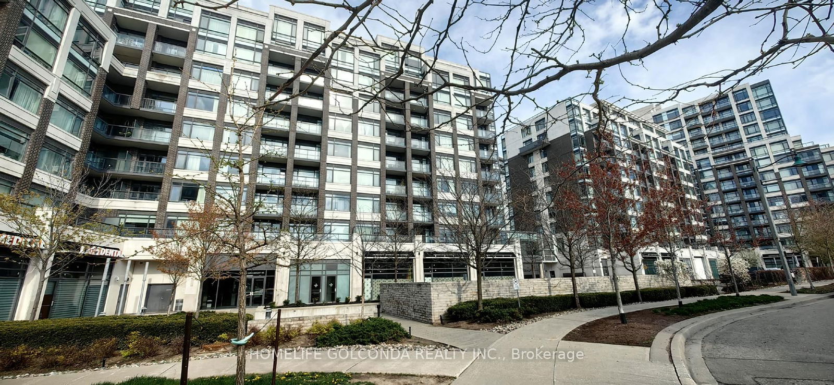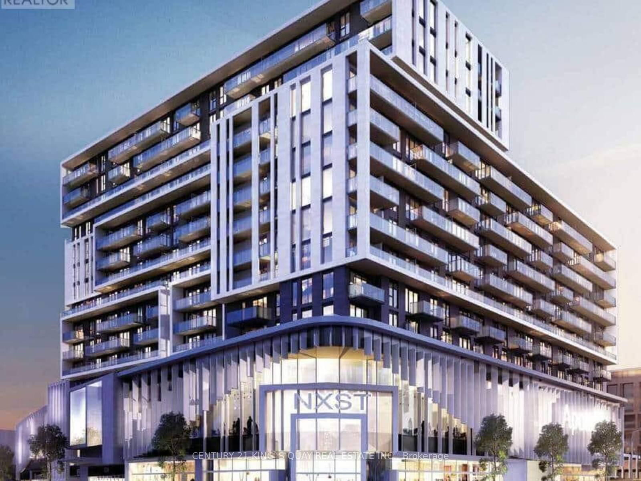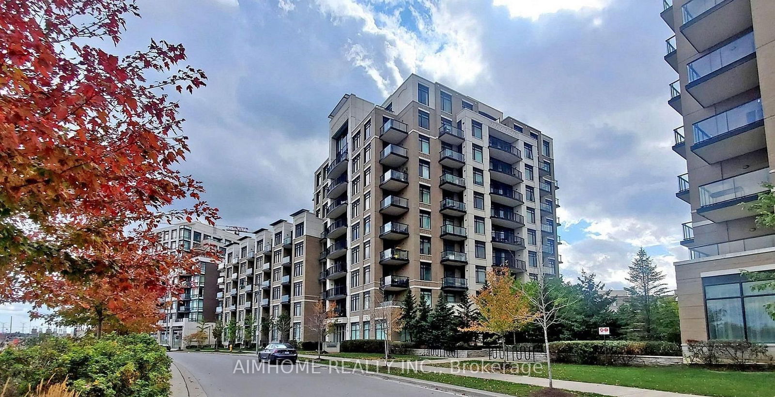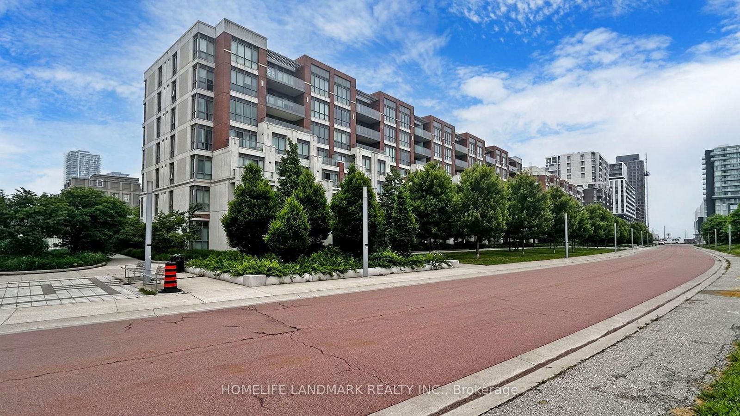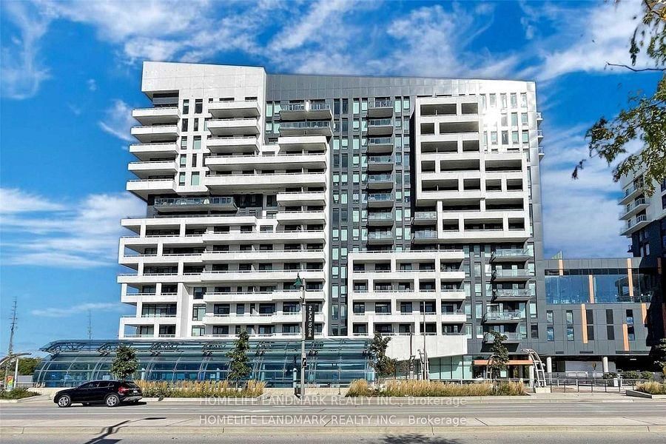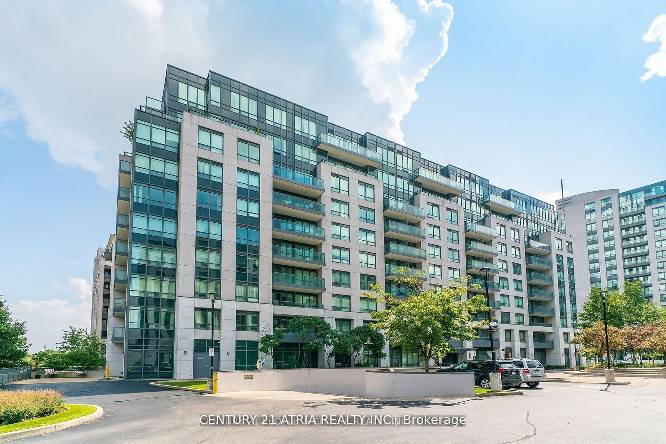Overview
-
Property Type
Condo Apt, Apartment
-
Bedrooms
1 + 1
-
Bathrooms
1
-
Square Feet
700-799
-
Exposure
West
-
Total Parking
1 Underground Garage
-
Maintenance
$688
-
Taxes
$3,150.11 (2024)
-
Balcony
Open
Property description for 207-20 Fred Varley Drive, Markham, Unionville, L3R 1S4
Estimated price
Local Real Estate Price Trends
Active listings
Average Selling Price of a Condo Apt
April 2025
$670,936
Last 3 Months
$713,015
Last 12 Months
$737,811
April 2024
$725,110
Last 3 Months LY
$738,098
Last 12 Months LY
$762,414
Change
Change
Change
Historical Average Selling Price of a Condo Apt in Unionville
Average Selling Price
3 years ago
$765,015
Average Selling Price
5 years ago
$567,500
Average Selling Price
10 years ago
$393,211
Change
Change
Change
Number of Condo Apt Sold
April 2025
30
Last 3 Months
24
Last 12 Months
24
April 2024
28
Last 3 Months LY
25
Last 12 Months LY
25
Change
Change
Change
How many days Condo Apt takes to sell (DOM)
April 2025
25
Last 3 Months
24
Last 12 Months
30
April 2024
22
Last 3 Months LY
20
Last 12 Months LY
21
Change
Change
Change
Average Selling price
Inventory Graph
Mortgage Calculator
This data is for informational purposes only.
|
Mortgage Payment per month |
|
|
Principal Amount |
Interest |
|
Total Payable |
Amortization |
Closing Cost Calculator
This data is for informational purposes only.
* A down payment of less than 20% is permitted only for first-time home buyers purchasing their principal residence. The minimum down payment required is 5% for the portion of the purchase price up to $500,000, and 10% for the portion between $500,000 and $1,500,000. For properties priced over $1,500,000, a minimum down payment of 20% is required.

