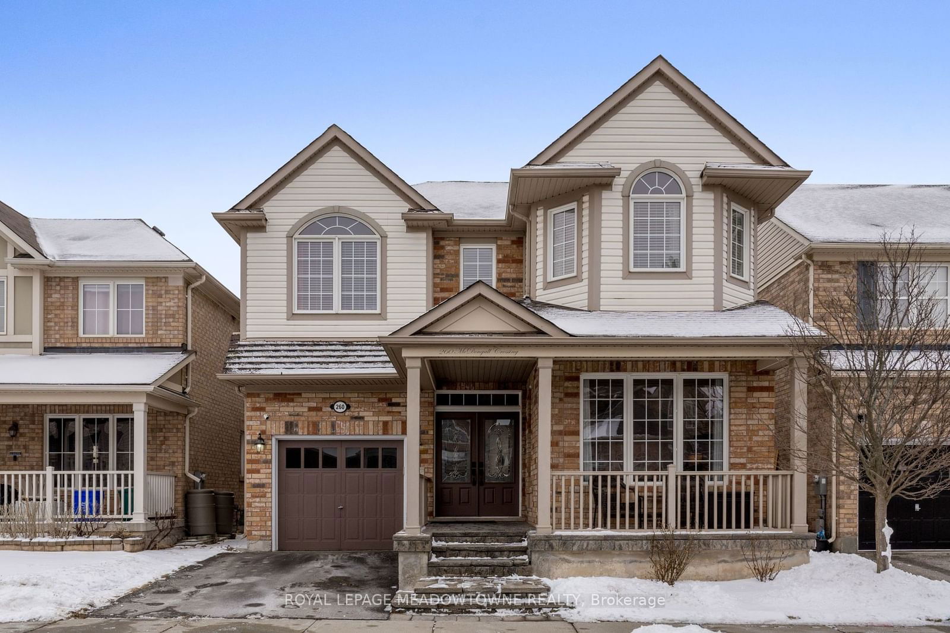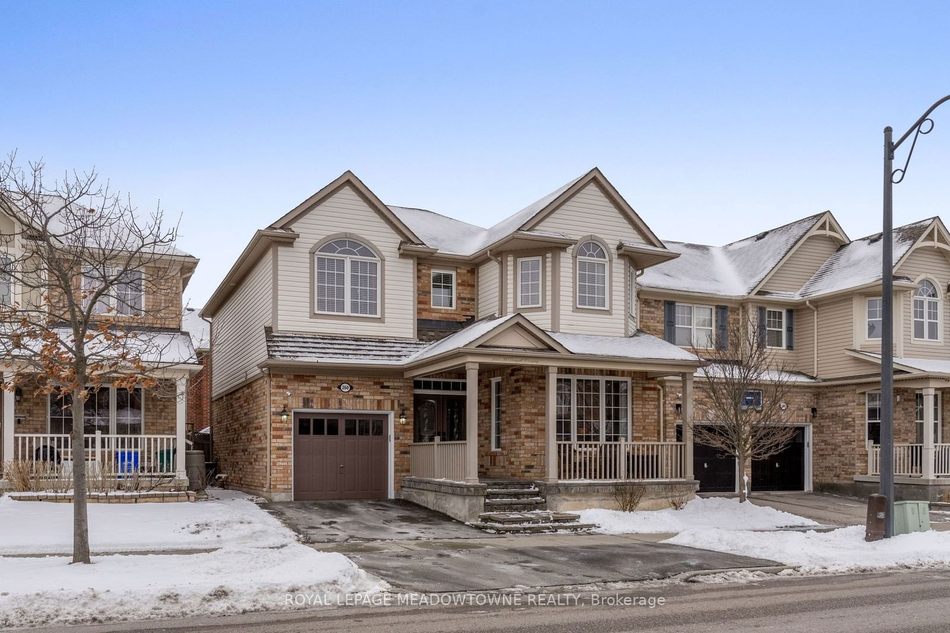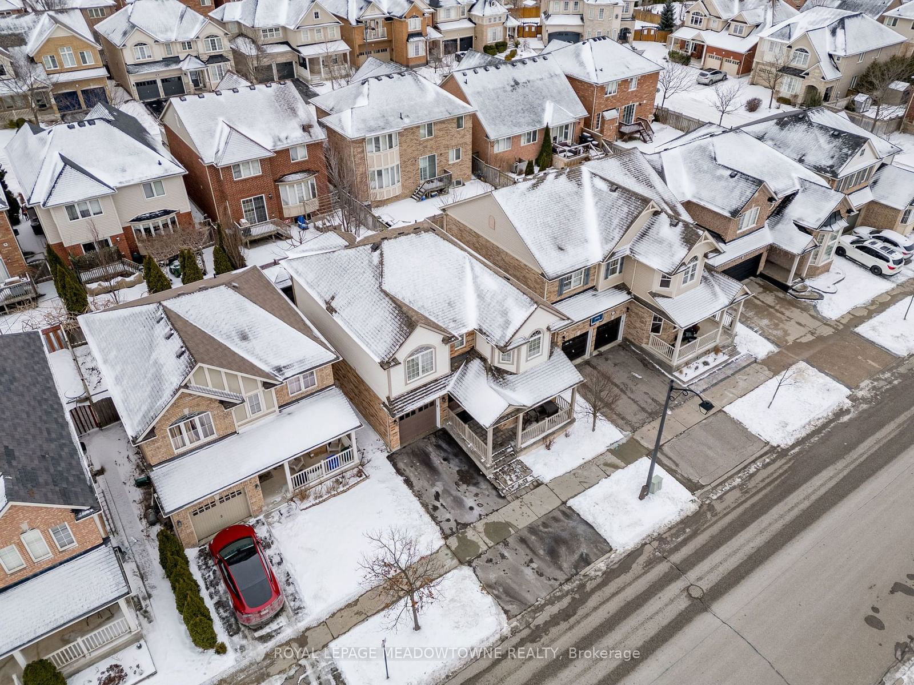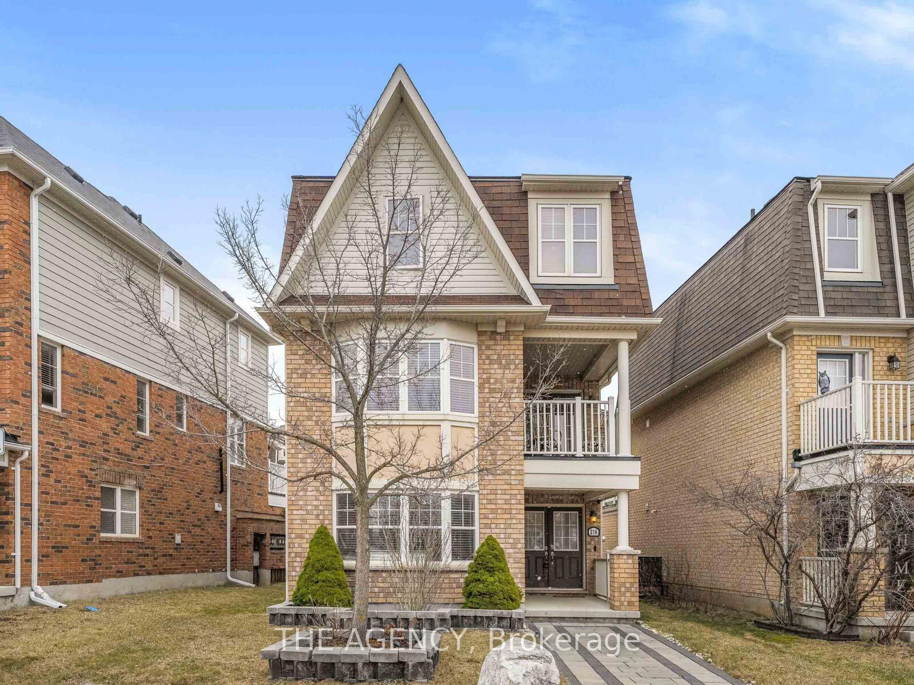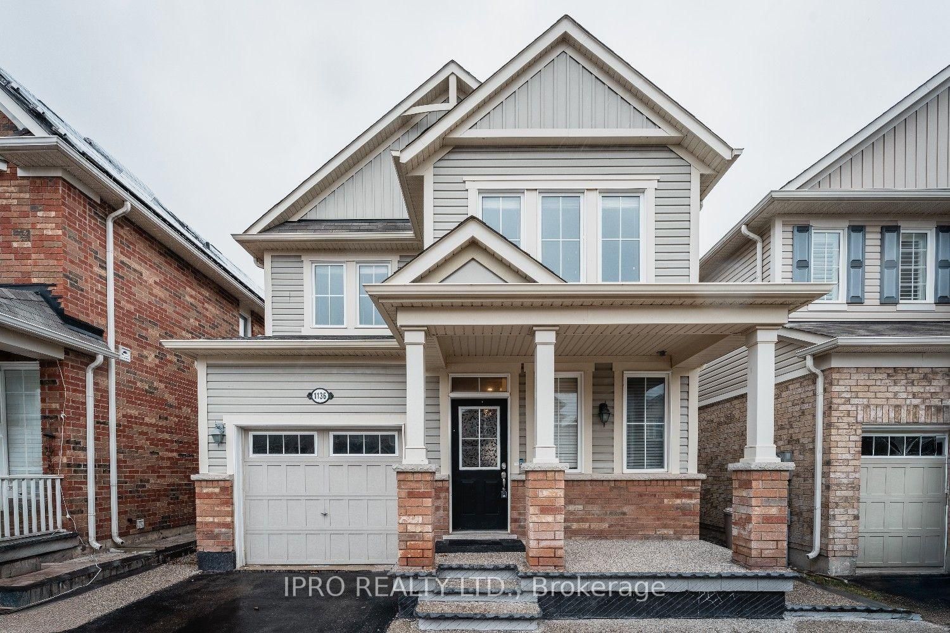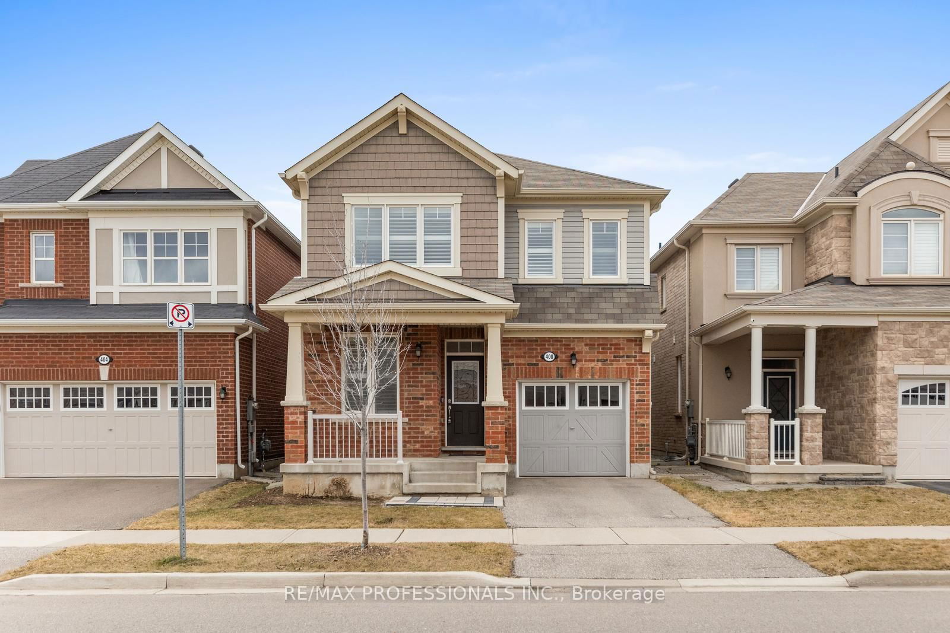Overview
-
Property Type
Detached, 2-Storey
-
Bedrooms
4 + 1
-
Bathrooms
4
-
Basement
Part Fin
-
Kitchen
1
-
Total Parking
2 (1 Attached Garage)
-
Lot Size
80.38x36.09 (Feet)
-
Taxes
$4,692.00 (2024)
-
Type
Freehold
Property description for 260 McDougall Crossing N/A, Milton, Harrison, L9T 0N7
Estimated price
Local Real Estate Price Trends
Active listings
Average Selling Price of a Detached
April 2025
$1,486,500
Last 3 Months
$1,259,750
Last 12 Months
$1,142,175
April 2024
$1,367,500
Last 3 Months LY
$1,282,738
Last 12 Months LY
$1,212,605
Change
Change
Change
Historical Average Selling Price of a Detached in Harrison
Average Selling Price
3 years ago
$1,328,000
Average Selling Price
5 years ago
$876,000
Average Selling Price
10 years ago
$602,853
Change
Change
Change
How many days Detached takes to sell (DOM)
April 2025
32
Last 3 Months
25
Last 12 Months
18
April 2024
8
Last 3 Months LY
8
Last 12 Months LY
16
Change
Change
Change
Average Selling price
Mortgage Calculator
This data is for informational purposes only.
|
Mortgage Payment per month |
|
|
Principal Amount |
Interest |
|
Total Payable |
Amortization |
Closing Cost Calculator
This data is for informational purposes only.
* A down payment of less than 20% is permitted only for first-time home buyers purchasing their principal residence. The minimum down payment required is 5% for the portion of the purchase price up to $500,000, and 10% for the portion between $500,000 and $1,500,000. For properties priced over $1,500,000, a minimum down payment of 20% is required.

